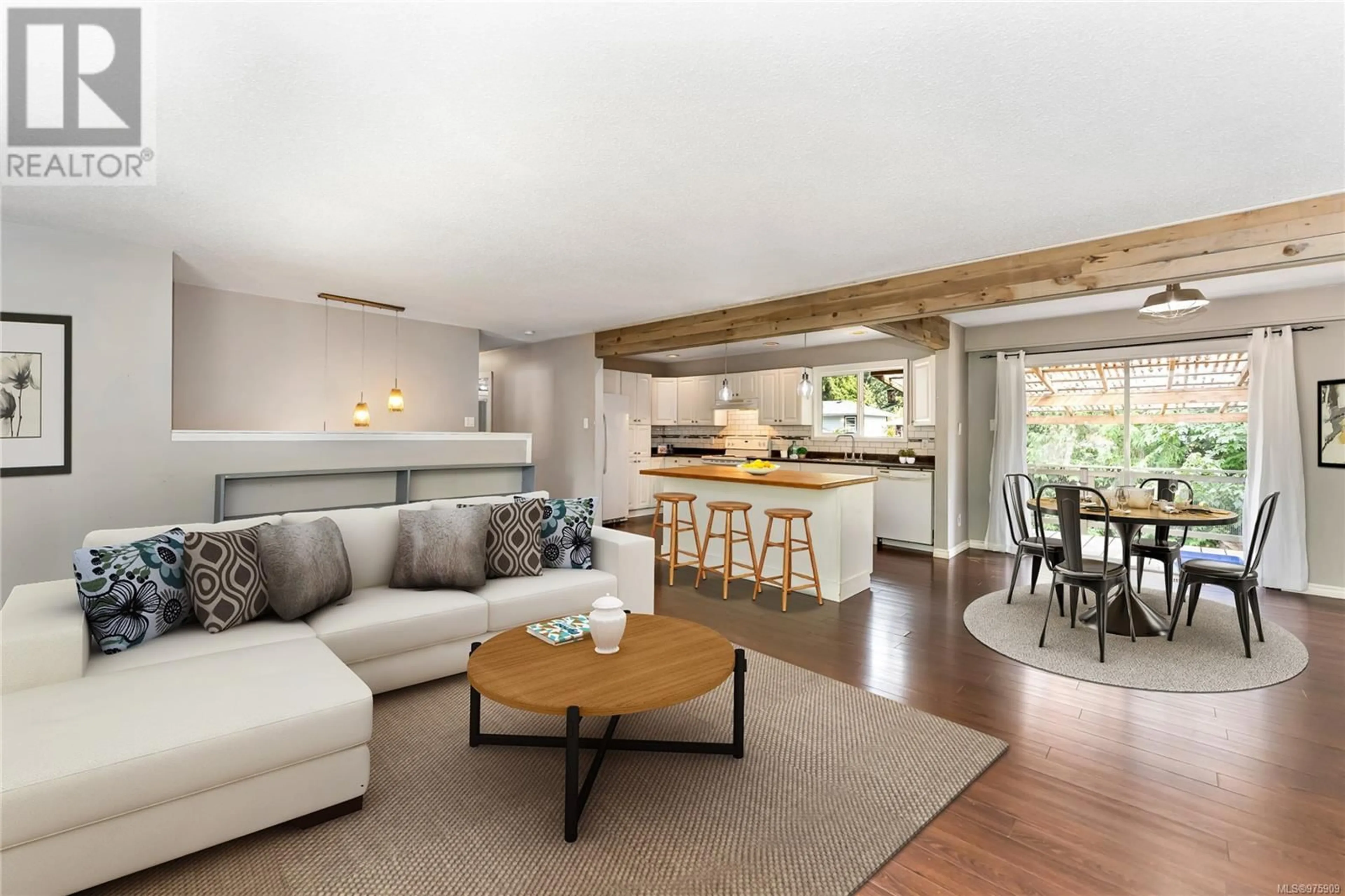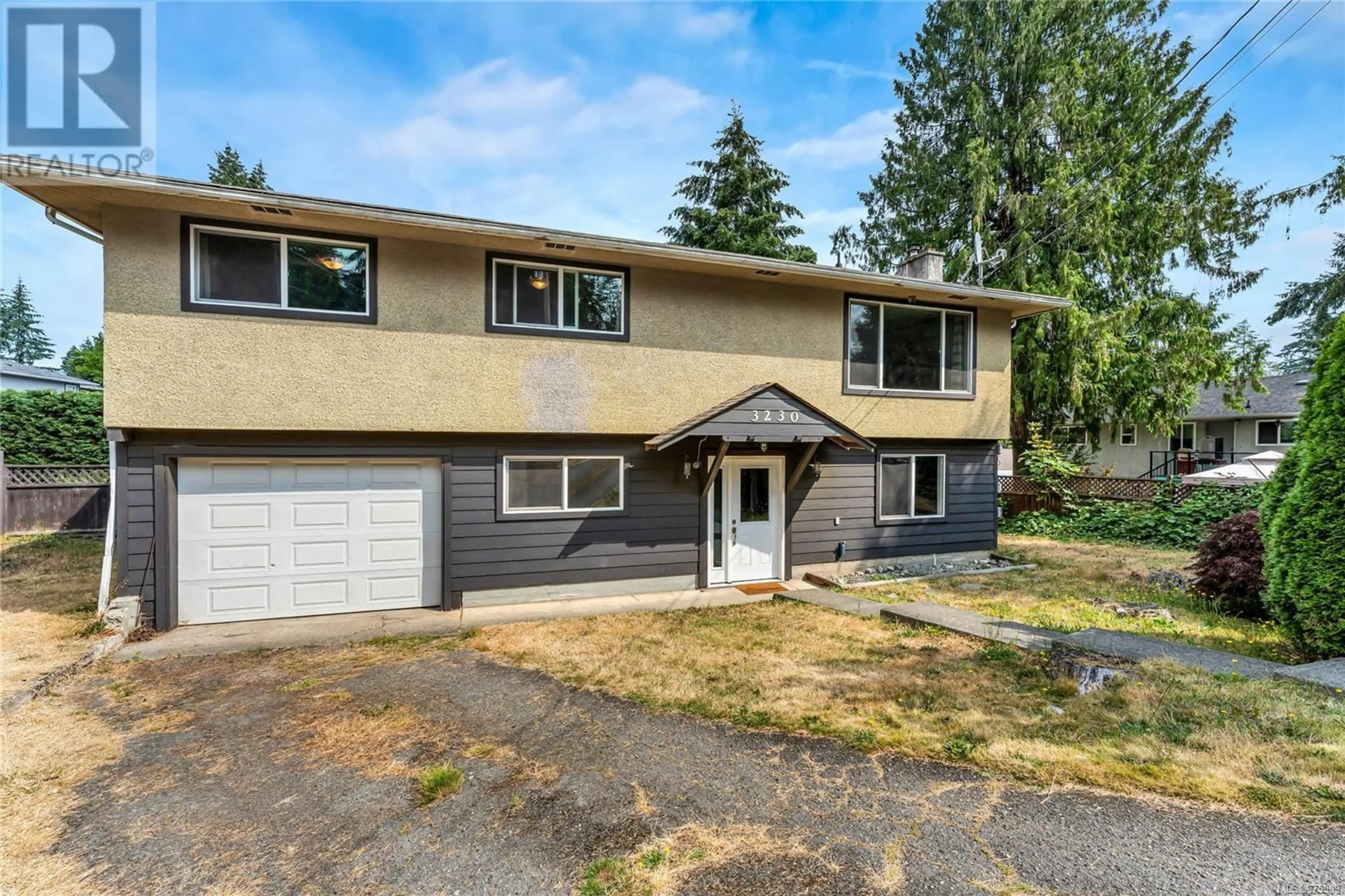3230 Midland Pl, Duncan, British Columbia V9L4H7
Contact us about this property
Highlights
Estimated ValueThis is the price Wahi expects this property to sell for.
The calculation is powered by our Instant Home Value Estimate, which uses current market and property price trends to estimate your home’s value with a 90% accuracy rate.Not available
Price/Sqft$267/sqft
Est. Mortgage$2,577/mo
Tax Amount ()-
Days On Market72 days
Description
Positioned in a serene cul-de-sac, discover this 3-bed, 2-bath gem presenting untapped potential. The heart of this home is its inviting kitchen, equipped with ample cabinetry and a prominent island, seamlessly flowing into an open dining area that opens to a tranquil balcony. Upstairs, find contemporary laminate flooring that embraces three welcoming bedrooms and a beautifully revamped main bathroom. Descend to the lower level to encounter a generously proportioned recreation room, radiating warmth from an efficient wood stove. Additional features include an elongated garage, a well-designed mudroom, and a conveniently situated tiled shower in the second bathroom. Located mere moments from the hospital in a sought-after neighborhood, this home offers exceptional value in today's market. Contact Brock direct to book 250-715-5414 (id:39198)
Property Details
Interior
Features
Main level Floor
Bedroom
10 ft x 8 ftPrimary Bedroom
10 ft x 13 ftBedroom
9 ft x 13 ftLiving room
20 ft x 16 ftExterior
Parking
Garage spaces 4
Garage type -
Other parking spaces 0
Total parking spaces 4
Property History
 36
36 35
35 29
29

