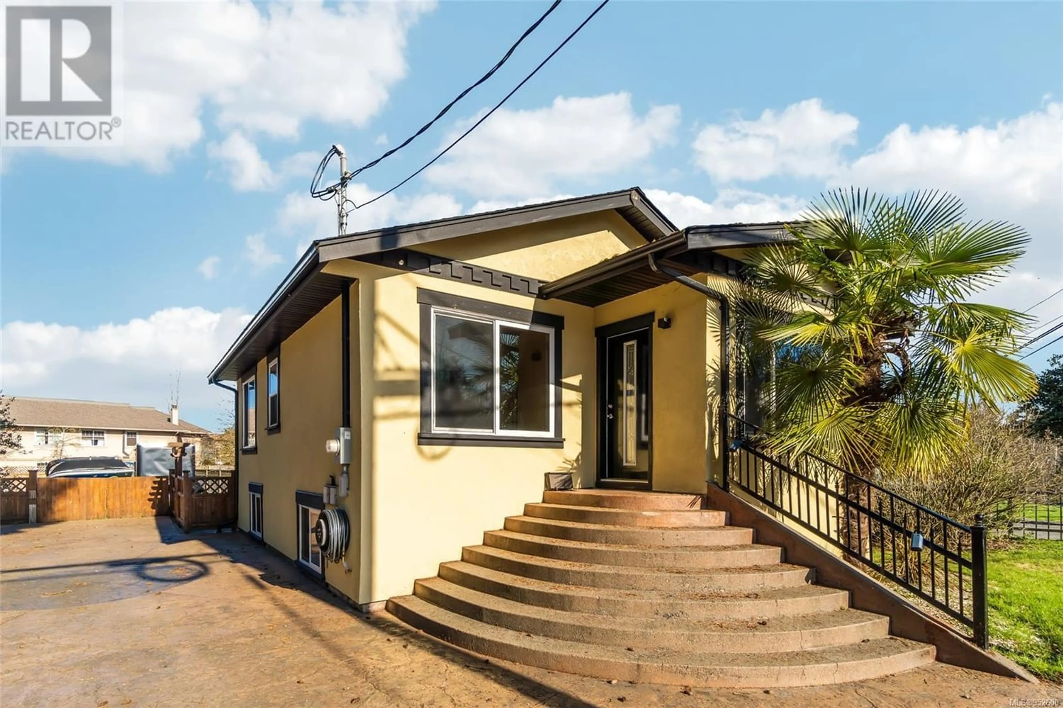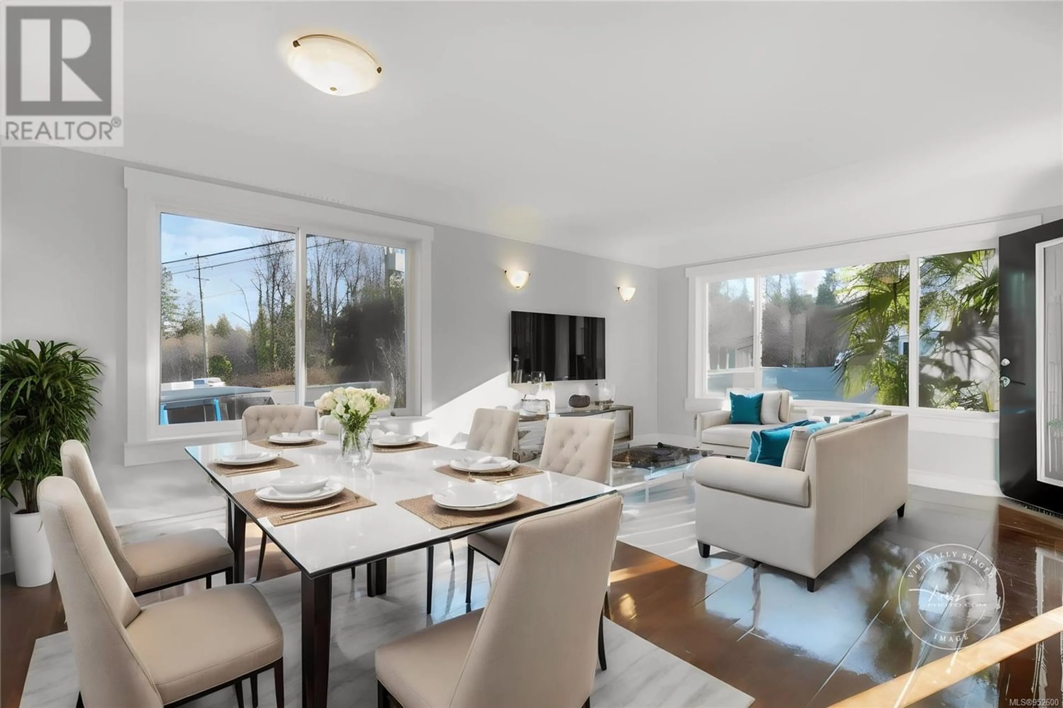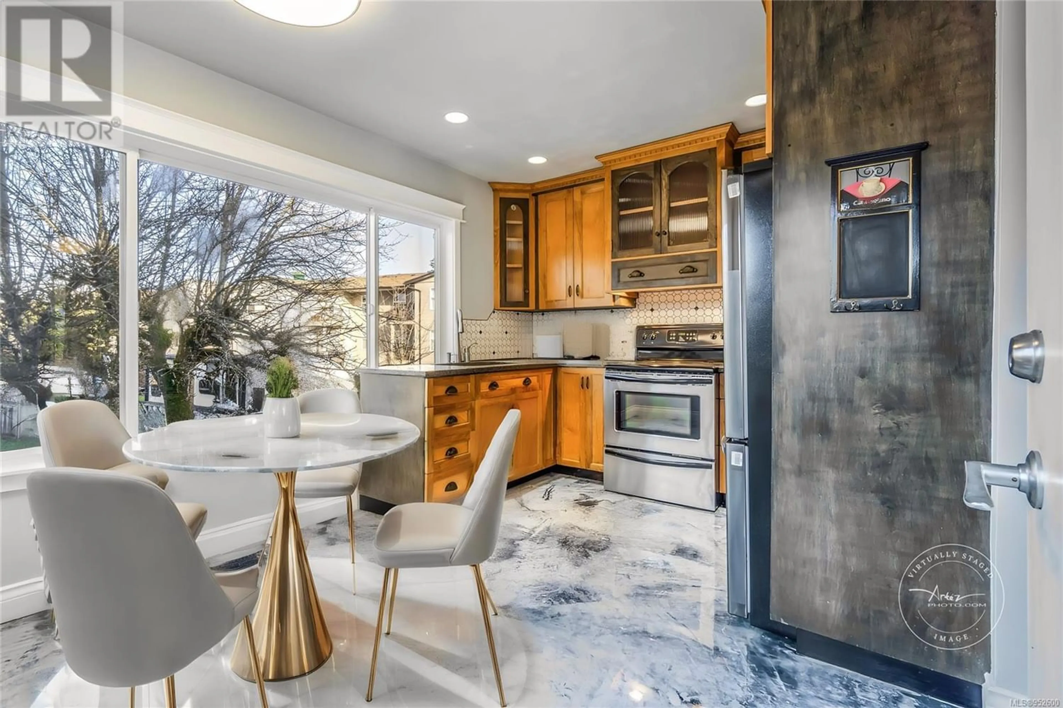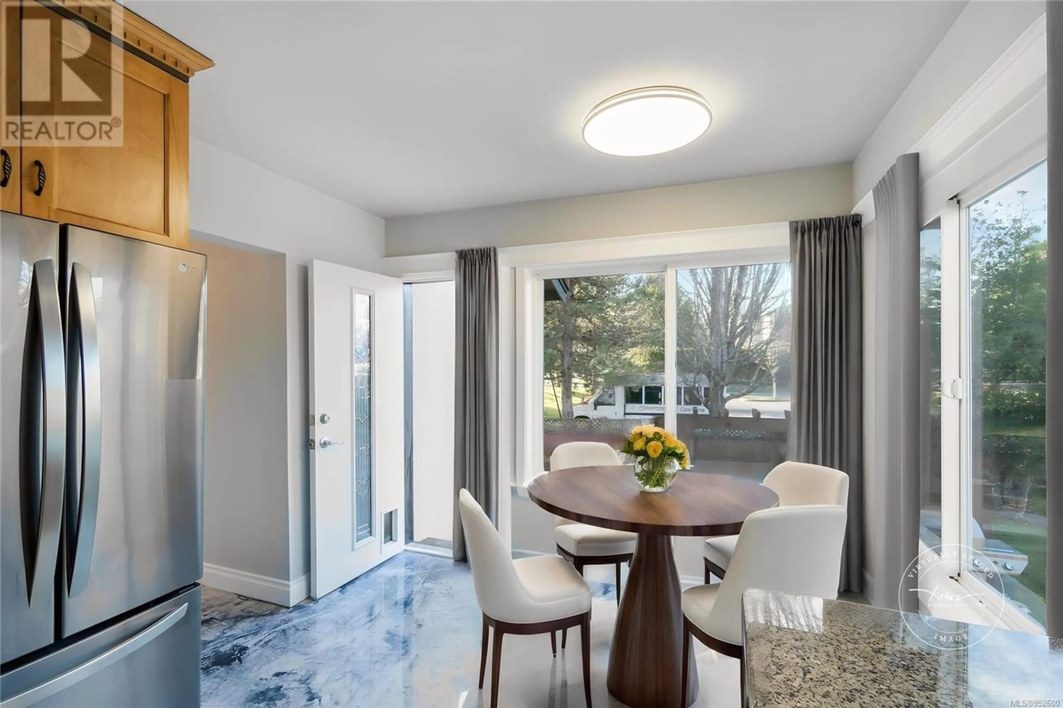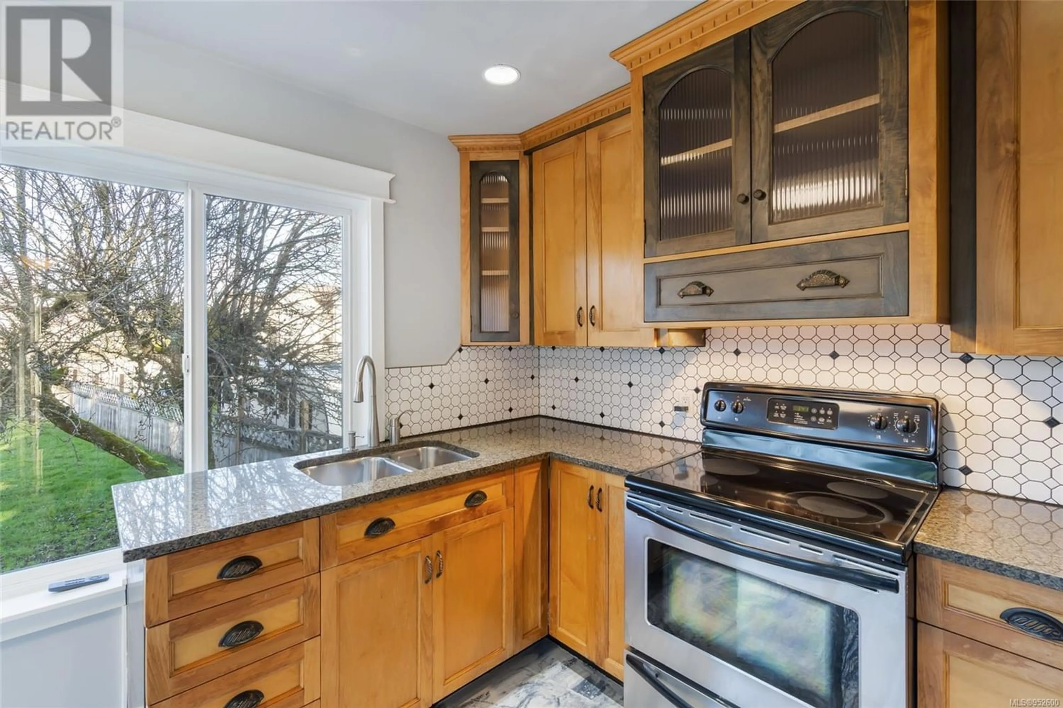3229 Cowichan Lake Rd, Duncan, British Columbia V9L4B8
Contact us about this property
Highlights
Estimated ValueThis is the price Wahi expects this property to sell for.
The calculation is powered by our Instant Home Value Estimate, which uses current market and property price trends to estimate your home’s value with a 90% accuracy rate.Not available
Price/Sqft$194/sqft
Est. Mortgage$2,444/mo
Tax Amount ()-
Days On Market327 days
Description
Tastefully renovated character home located in the heart of Cowichan Valley with 2 bedrooms, 1 bathroom & den + bonus basement space waiting for the new homeowners ideas. The original fir flooring has been recently refinished & flows into a gorgeous custom epoxy floor throughout the kitchen giving the home a modern feel with a touch of yesteryear charm. Some of the updates include energy saving vinyl windows, efficient heat pump with bonus cooling, fresh interior & exterior paint, lighting, hardware & renovated bathroom. The updated kitchen includes stainless steel appliances, newer cabinets, granite counters and tile backsplash, in addition to large feature windows that soak up the natural light & overlook the massive rear yard. The under height basement offers an opportunity to create a workshop, ideal for hobbies, projects or simply to use as storage for all the toys. Outside, boasts a huge stamped concrete driveway leading to a spacious 10,000sqft yard that is fenced with plenty of parking & endless possibilities for outdoor enjoyment. This home is located near fantastic schools, amenities, shopping & one of the best lakes in British Columbia. Call or email Sean McLintock for additional information 250-729-1766 / sean@seanmclintock.com or visit macrealtygroup.ca for more info. (All information is believed to be correct but should be verified if important to the purchase) (id:39198)
Property Details
Interior
Features
Lower level Floor
Storage
5'7 x 12'2Storage
9'5 x 12'3Laundry room
9'10 x 8'9Utility room
17'7 x 12'3Exterior
Parking
Garage spaces 4
Garage type -
Other parking spaces 0
Total parking spaces 4

