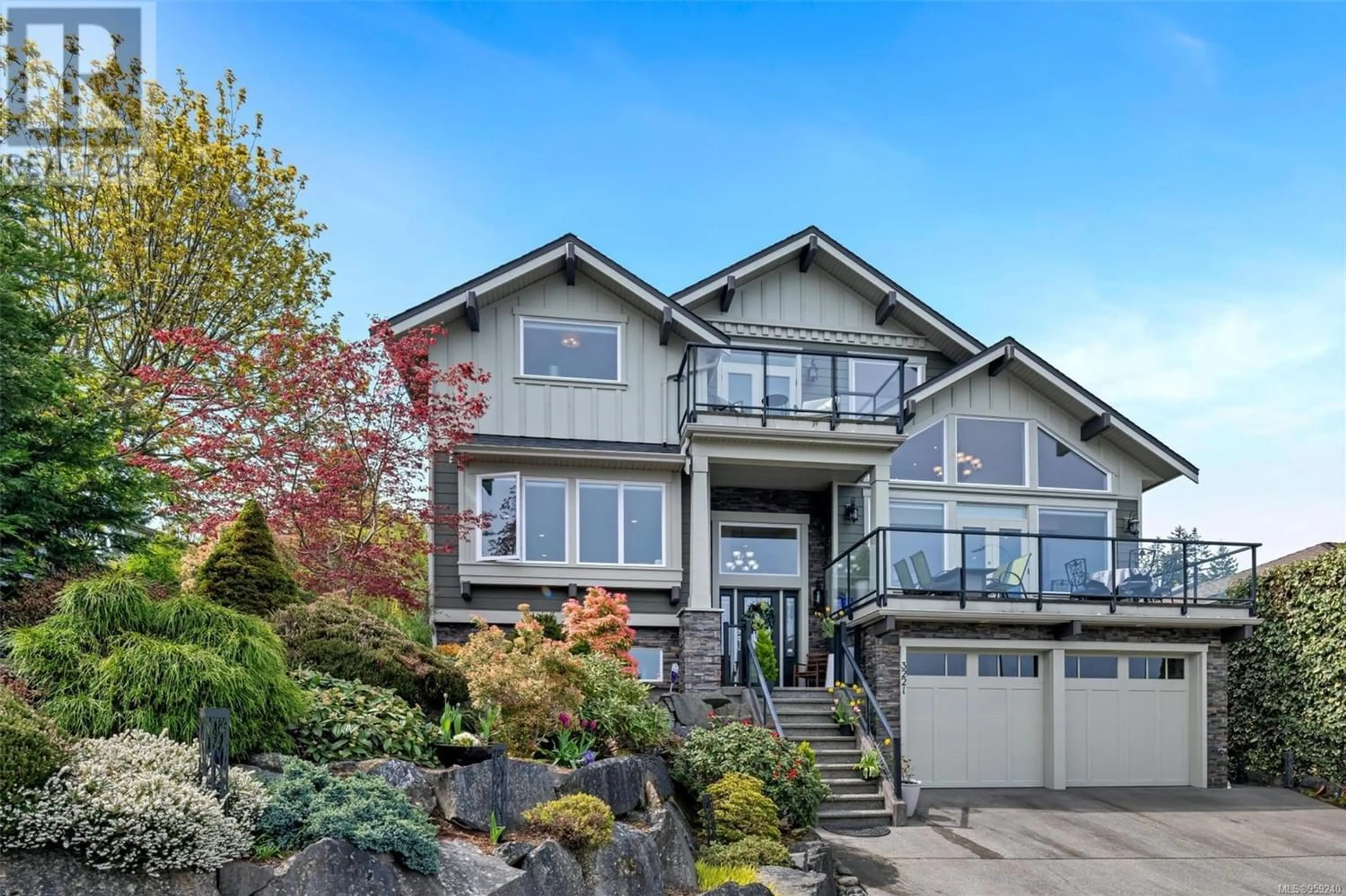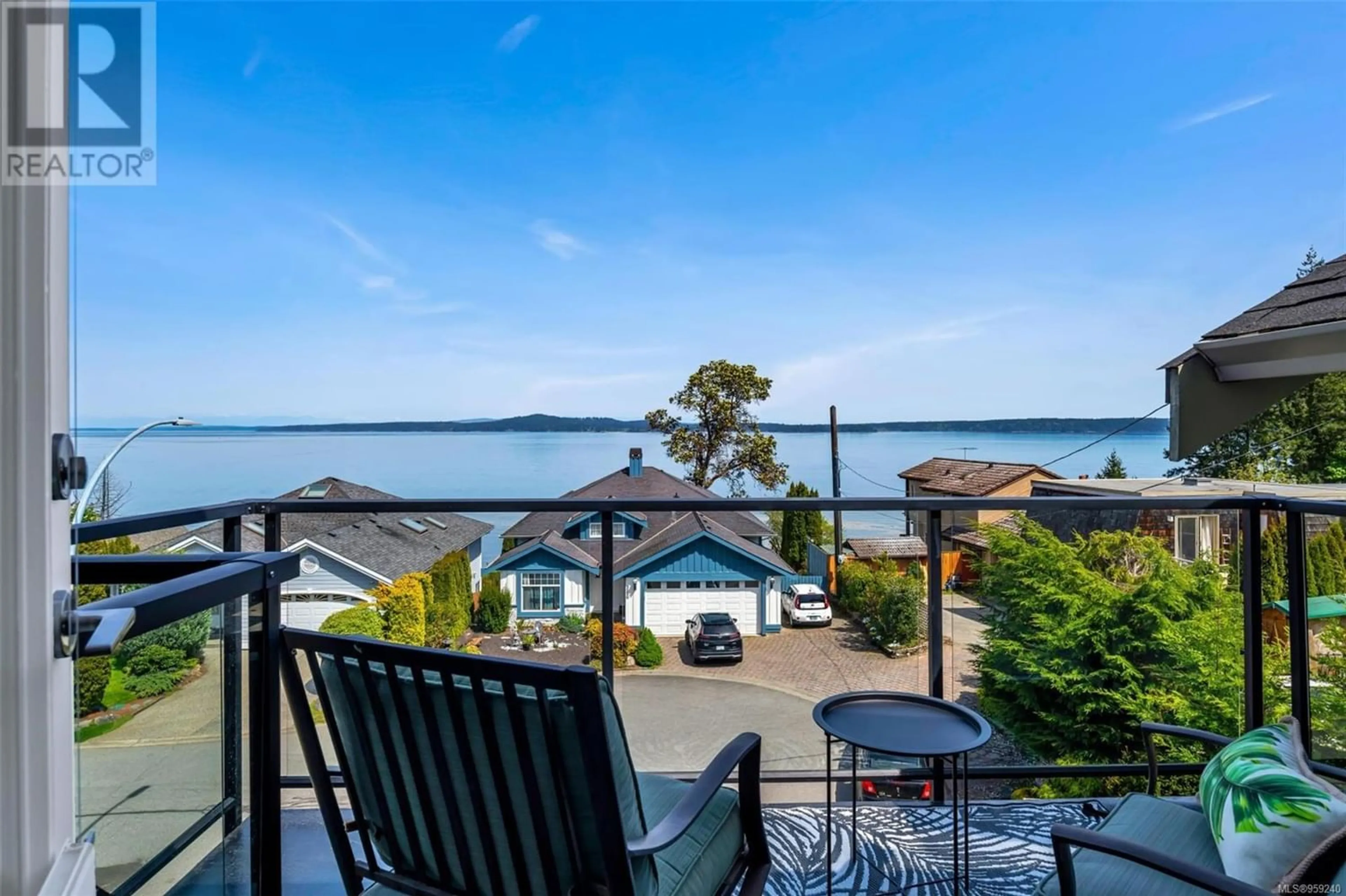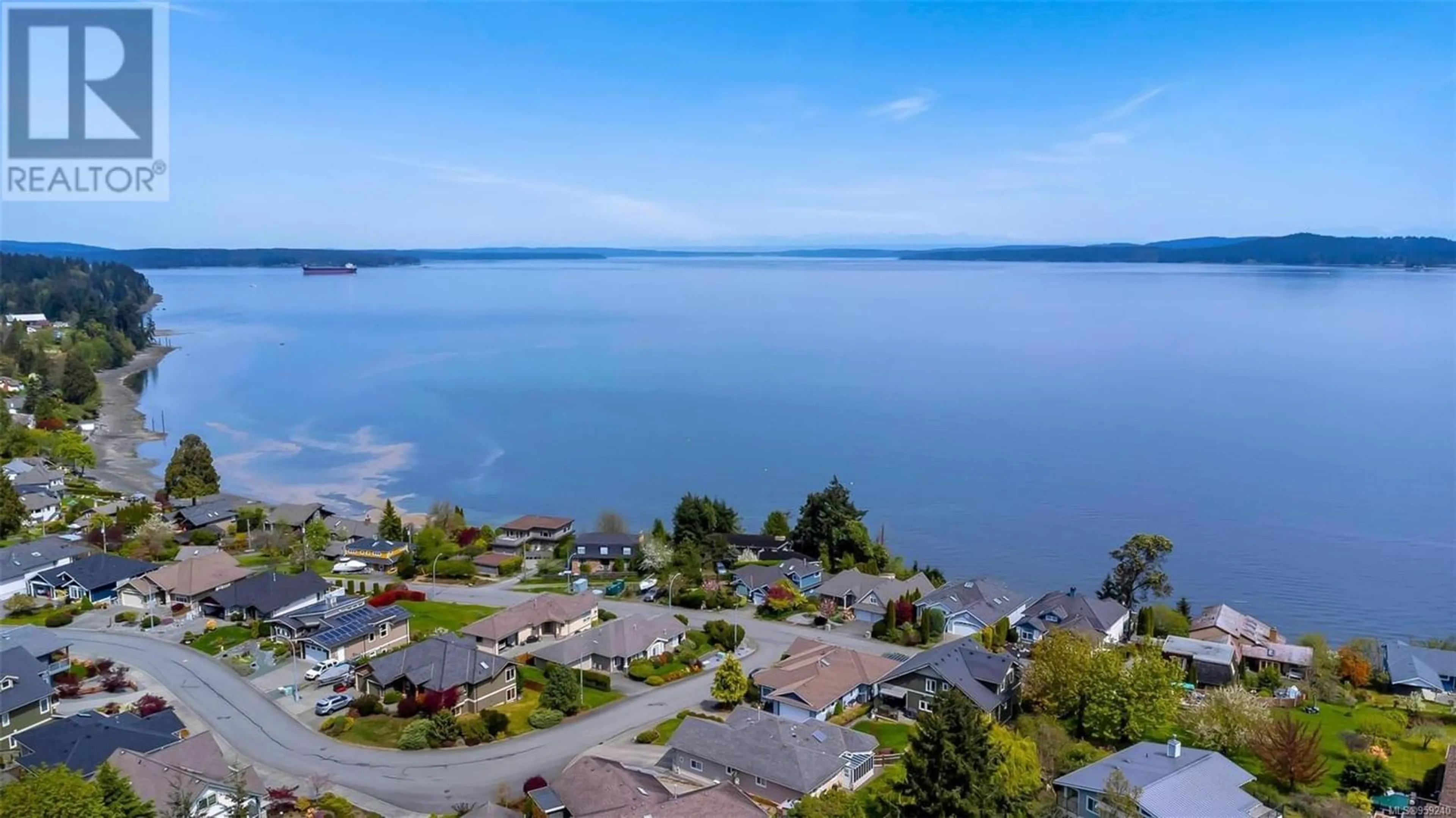3221 Dogwood Rd, Chemainus, British Columbia V0R1K2
Contact us about this property
Highlights
Estimated ValueThis is the price Wahi expects this property to sell for.
The calculation is powered by our Instant Home Value Estimate, which uses current market and property price trends to estimate your home’s value with a 90% accuracy rate.Not available
Price/Sqft$298/sqft
Est. Mortgage$5,497/mo
Tax Amount ()-
Days On Market279 days
Description
OPEN HOUSE SAT Aug 3rd 11am-1pm. Discover coastal living at its finest in this custom 4 bed/4 bath home in the charming Vancouver Island town of Chemainus. Be transfixed by the breathtaking ocean views & enjoy the comforts of the large open living room showcasing vaulted ceilings and cozy gas fireplace. Enjoy culinary delights in the chef's kitchen featuring an island, stone countertops, and high-end appliances & cabinets. Luxurious touches such as hardwood floors and custom molding enhance the aesthetic appeal. Designed for optimal flexibility and suited to people at any stage in life: young family, retired couple, or extended family. The main floor features the primary bedroom with luxurious ensuite. Upstairs is the welcoming library/flex space with 2nd fireplace & balcony with captivating ocean views. The lower floor with its rec/tv room, wet bar, and 4th bedroom provide ample space for diverse activities. Step outside to a professionally landscaped yard with serene pond. (id:39198)
Property Details
Interior
Features
Second level Floor
Bedroom
13'0 x 22'5Bedroom
14'10 x 11'0Family room
23'7 x 22'11Bathroom
Exterior
Parking
Garage spaces 2
Garage type Garage
Other parking spaces 0
Total parking spaces 2




