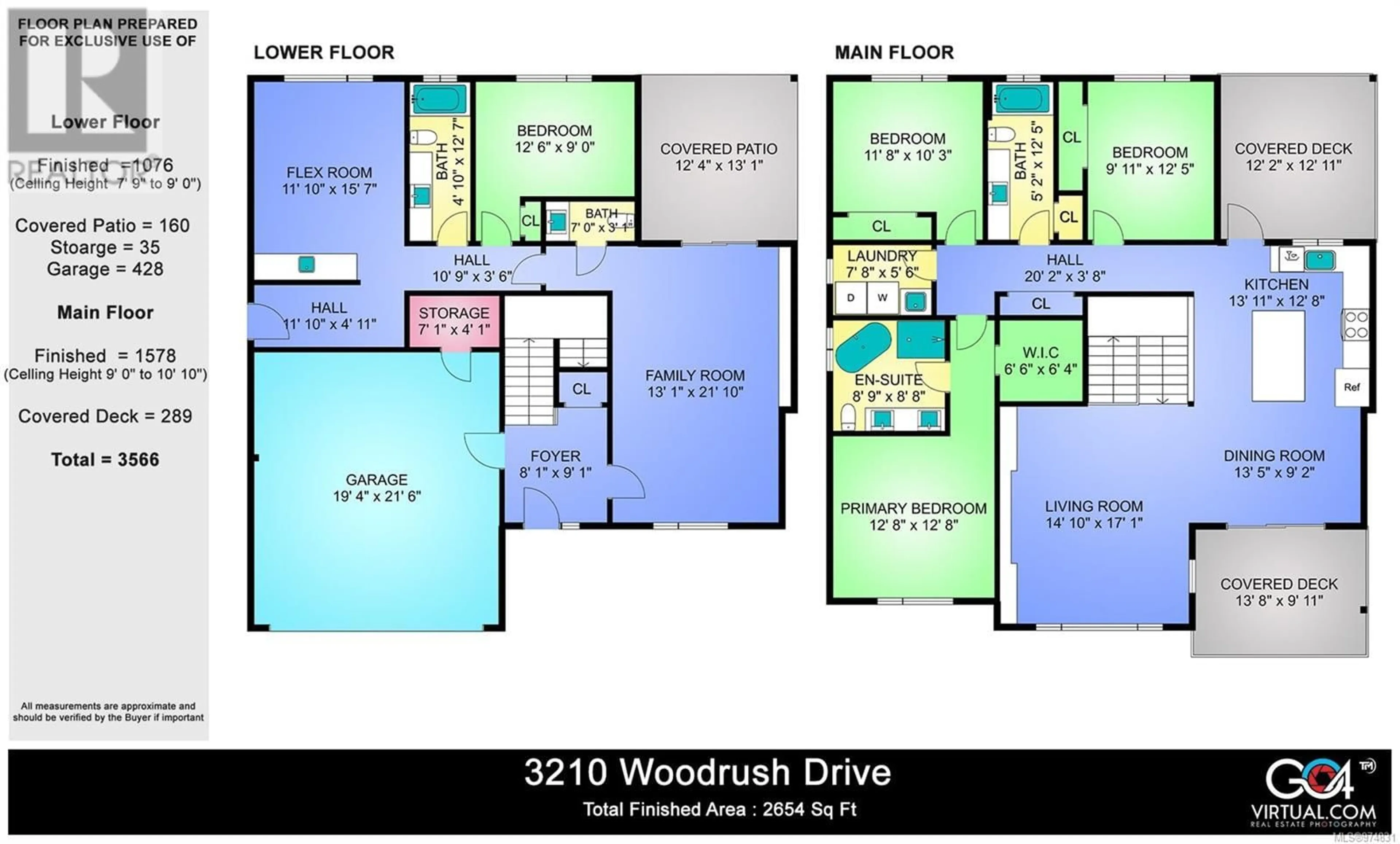3210 Woodrush Dr, Duncan, British Columbia V9L0J9
Contact us about this property
Highlights
Estimated ValueThis is the price Wahi expects this property to sell for.
The calculation is powered by our Instant Home Value Estimate, which uses current market and property price trends to estimate your home’s value with a 90% accuracy rate.Not available
Price/Sqft$349/sqft
Est. Mortgage$4,724/mo
Tax Amount ()-
Days On Market128 days
Description
This move-in ready home at 3210 Woodrush Drive in The Properties includes appliances and blinds, offering stunning views and modern amenities. Built for efficiency with solar panels, A/C, and Step 3 BC energy standards, this home combines beauty and practicality. The living room boasts 11-foot ceilings, a custom feature wall, and cabinetry that add warmth to the open space. The kitchen features modern touches like an induction stove, quartz backsplash, and under-cabinet lighting. There's potential for a second kitchen or in-law suite, with power for an oven and ventilation for a range—the kitchenette can be easily finished to meet your needs, ideal for extended family, guests, or additional income. A gas BBQ hook-up on the back deck makes outdoor gatherings a breeze. Located near hiking trails and Maple Bay Elementary, this home blends modern comfort with the serenity of nature and comes with a new home warranty for peace of mind. Contact Brock for more information or to book a viewing (id:39198)
Property Details
Interior
Features
Additional Accommodation Floor
Kitchen
12 ft x 15 ftExterior
Parking
Garage spaces 4
Garage type -
Other parking spaces 0
Total parking spaces 4
Property History
 60
60




