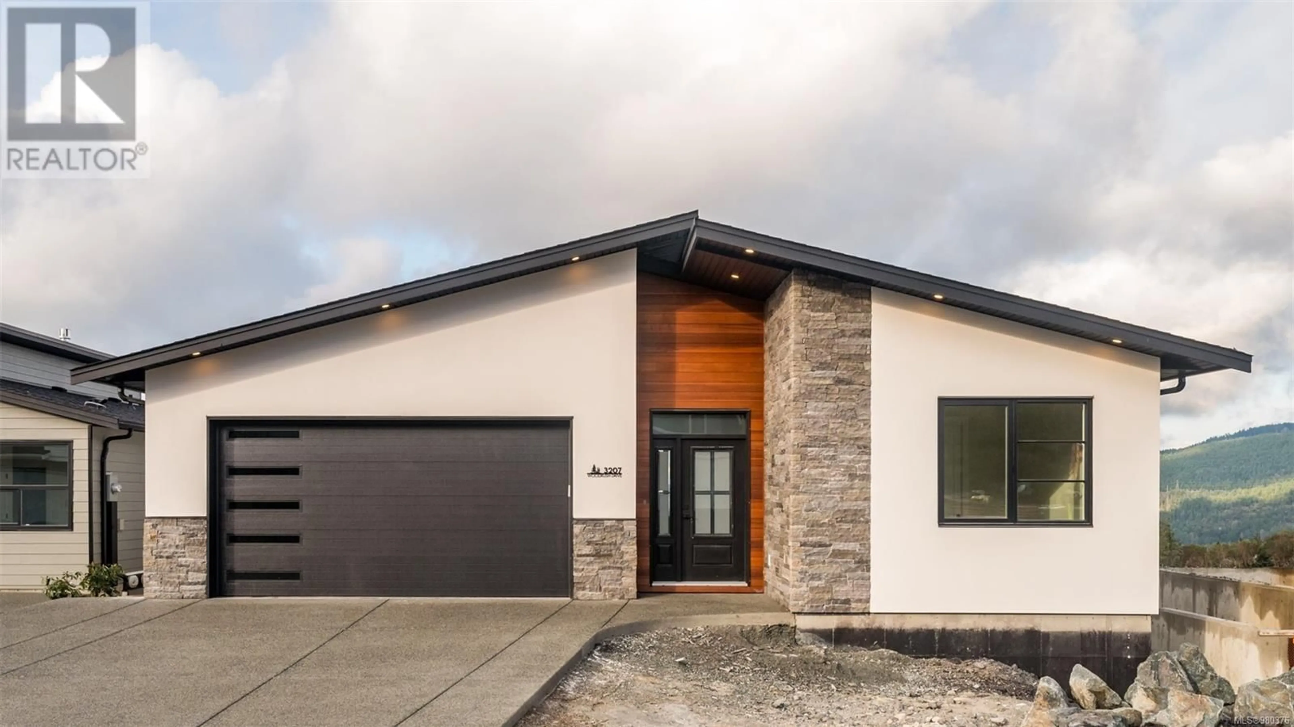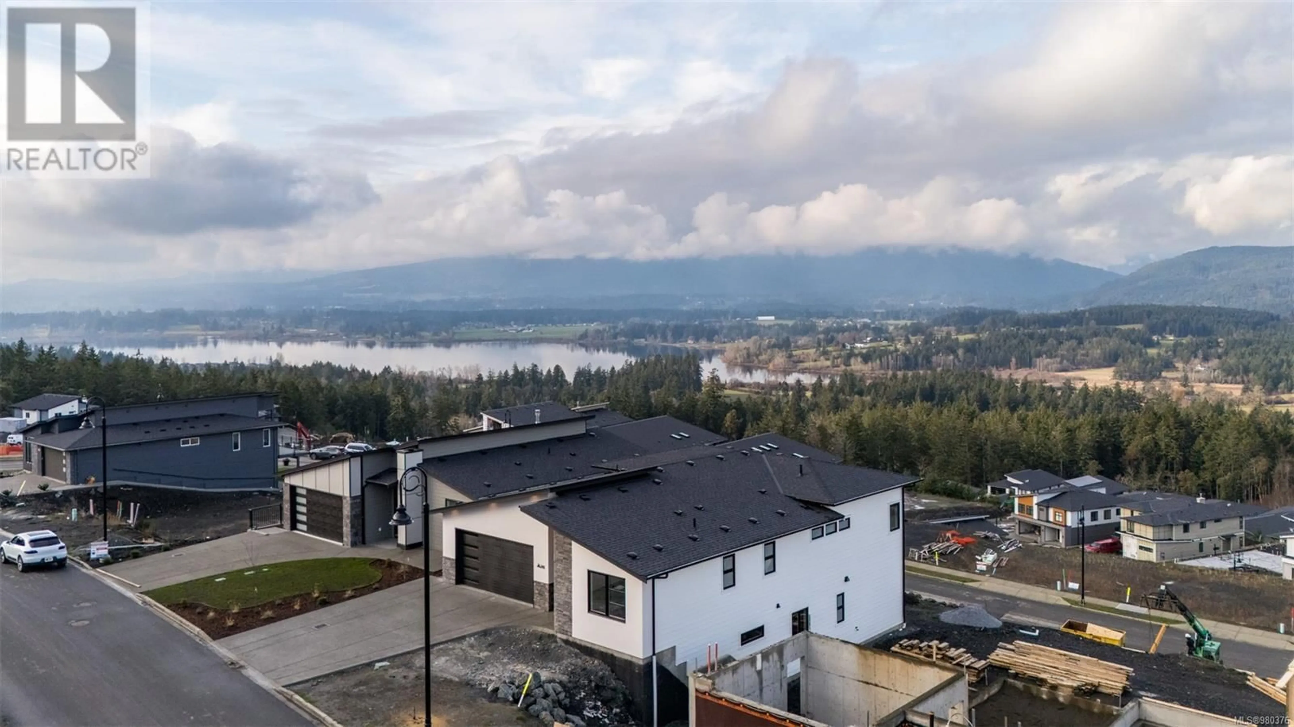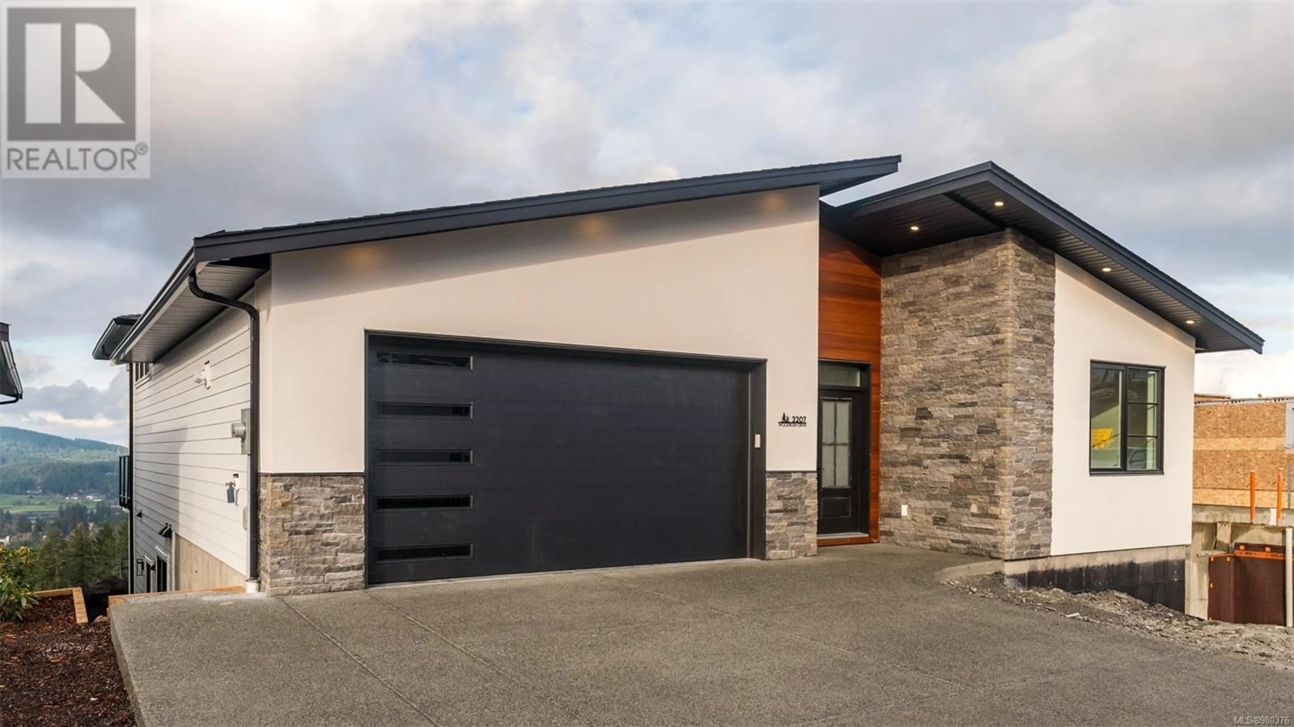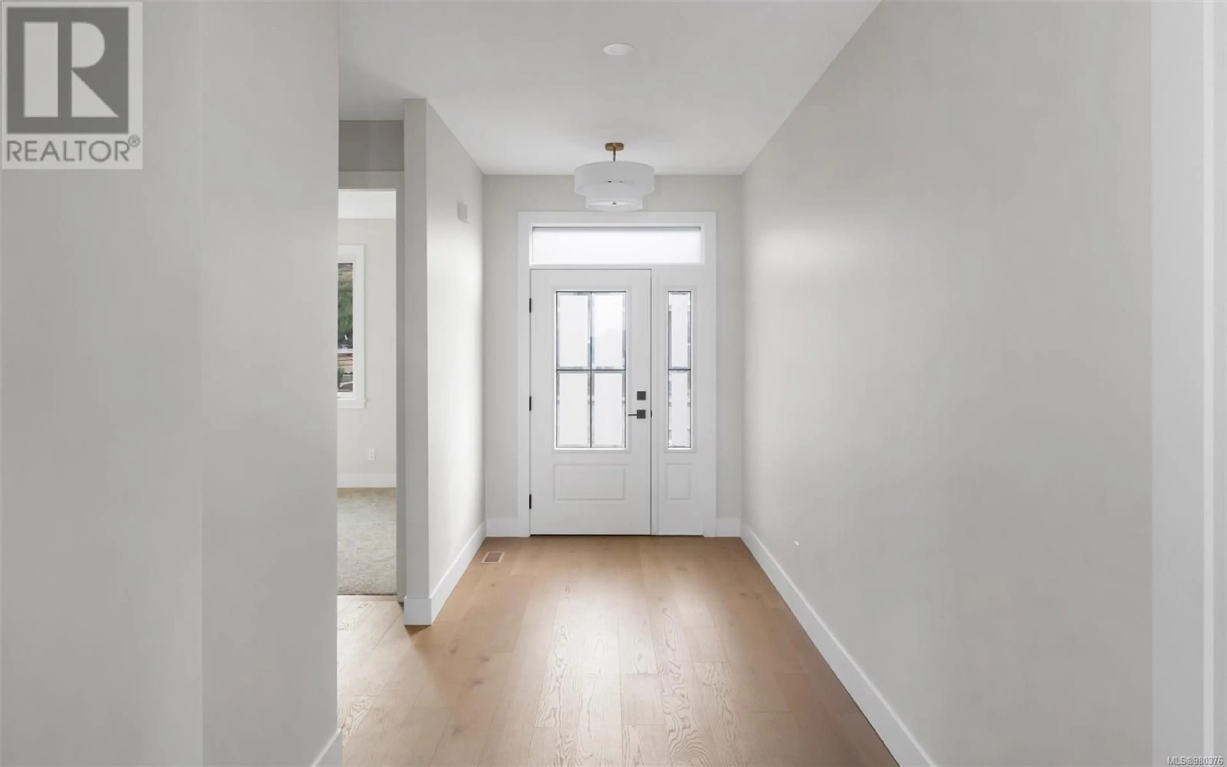3207 Woodrush Dr, Duncan, British Columbia V9L0J9
Contact us about this property
Highlights
Estimated ValueThis is the price Wahi expects this property to sell for.
The calculation is powered by our Instant Home Value Estimate, which uses current market and property price trends to estimate your home’s value with a 90% accuracy rate.Not available
Price/Sqft$343/sqft
Est. Mortgage$5,106/mo
Tax Amount ()-
Days On Market22 days
Description
Welcome to this stunning, brand-new home that boasts breathtaking views & exceptional craftsmanship throughout. With 4 beds, 3 baths & 2,479 sq.ft of luxurious finished living space, this home offers comfort & style at every turn. Additionally, an extra 986sq.ft of semi-finished space provides endless possibilities, including future use as a 1-bedroom suite, additional living area & there is even a wonderful spot for a home gym or media room. Built by a highly reputable local builder who exclusively partners with skilled local tradespeople, you can feel confident in the superior quality of this home. It features gorgeous custom cabinetry by Heronwood, quartz counters, engineered hardwood, tiled wet rooms, lower level wet bar & all appliances are included. The thoughtfully designed landscaping includes irrigation, and the property is equipped to be EV charger & hot tub ready. There also won't be anything being built in front so your view is protected. Buyer to verify. (id:39198)
Property Details
Interior
Features
Lower level Floor
Laundry room
2 ft x 3 ftBathroom
Recreation room
15 ft x measurements not availableBedroom
9 ft x 11 ftExterior
Parking
Garage spaces 2
Garage type -
Other parking spaces 0
Total parking spaces 2




