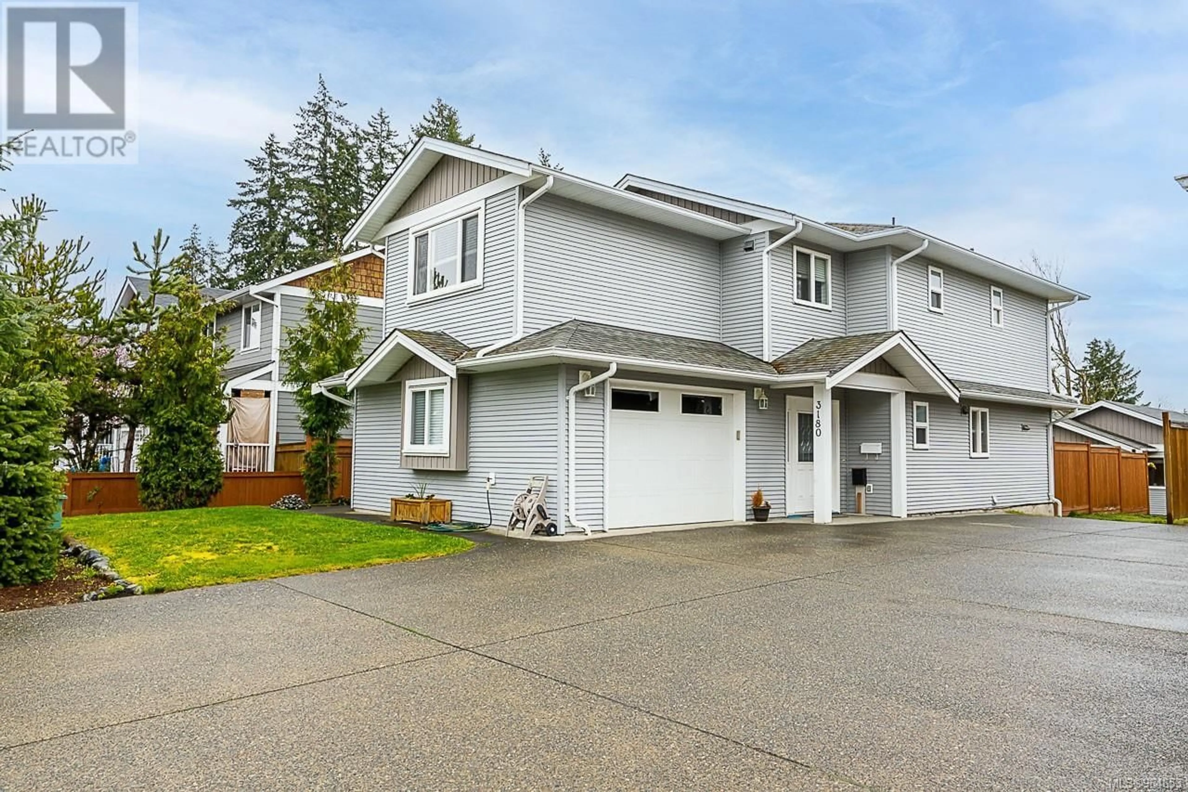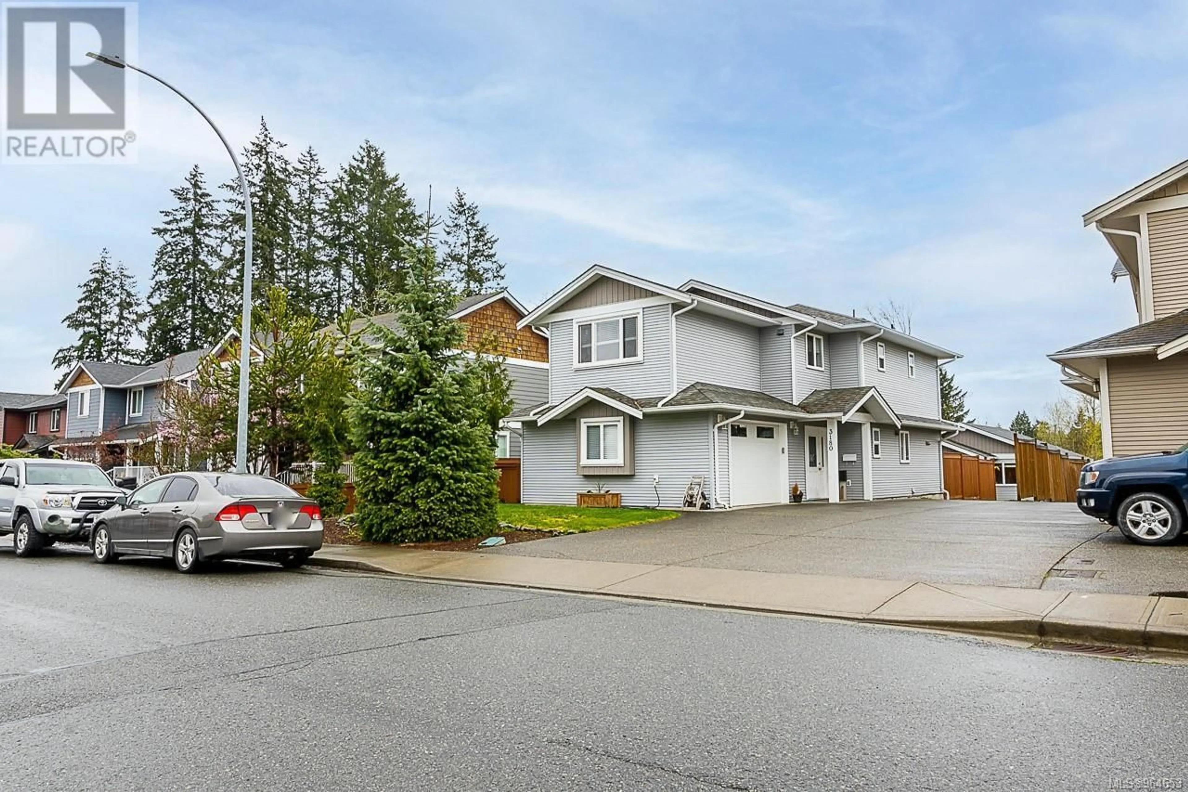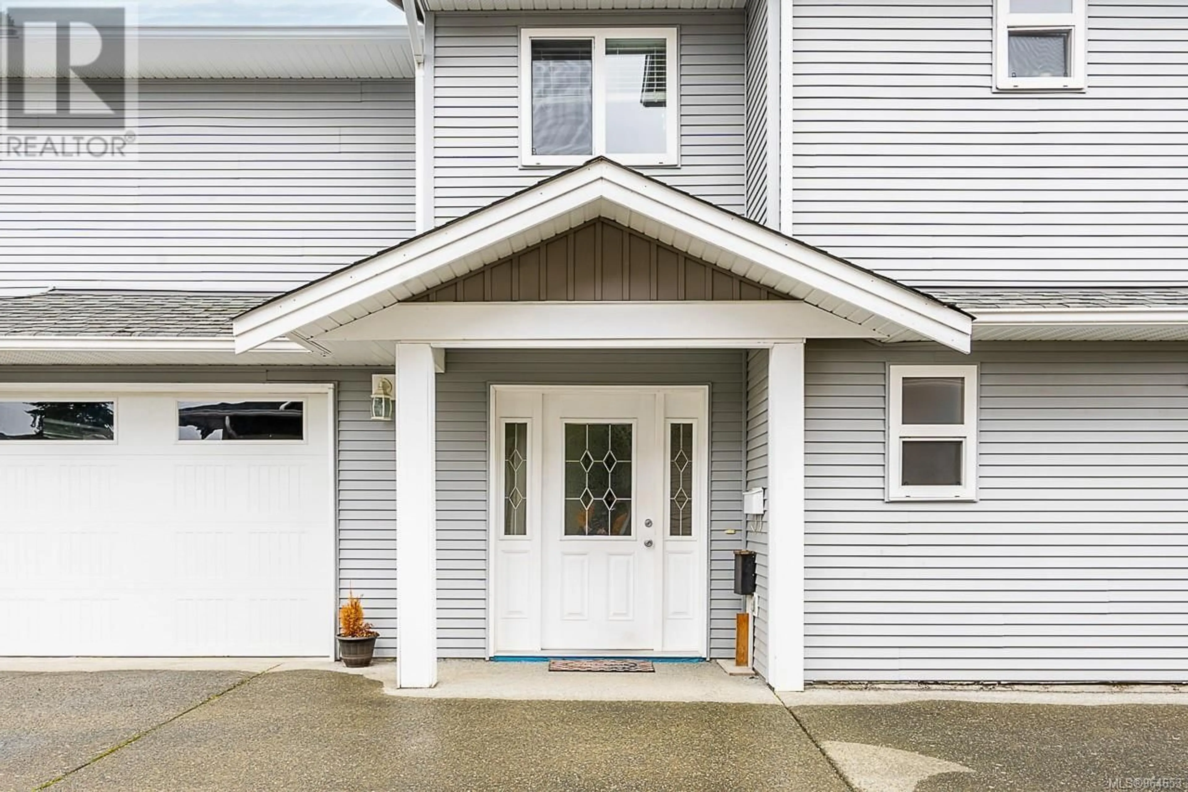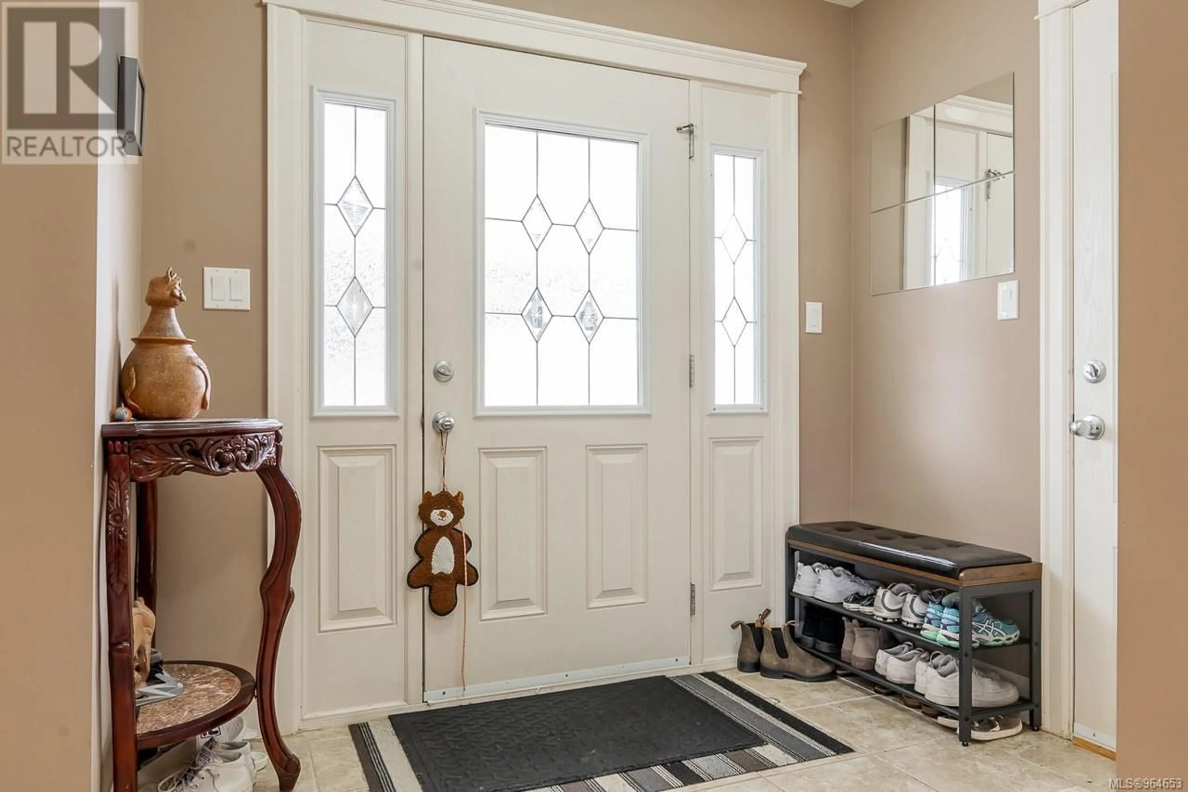3180 Gilana Pl, Duncan, British Columbia V9L0C9
Contact us about this property
Highlights
Estimated ValueThis is the price Wahi expects this property to sell for.
The calculation is powered by our Instant Home Value Estimate, which uses current market and property price trends to estimate your home’s value with a 90% accuracy rate.Not available
Price/Sqft$354/sqft
Est. Mortgage$4,290/mo
Tax Amount ()-
Days On Market231 days
Description
INCREDIBLE HOME w/bonus CARRIAGE HOME centrally located steps away from schools and shops this is the home you have been looking for! Revenue potential or mortgage Helper with a LEGAL fully detached 2 bedroom carriage home separately metered! The main features 3 bedroom 3 full bathroom , an open concept floor plan with a spacious kitchen complete w/ granite countertops, stainless appliances, custom cabinets, this home is sure to please ! Family living room leading to french doors to a southern exposure expansive patio great for entertaining , one car garage, spacious yard and plus a fenced backyard area for the carriage house . Fantastic property with no neighbours behind you. Ample parking in the large driveway, this home is located only minutes to all amenities, schools and close to major bus routes. A great opportunity for an investor, family wanting a mortgage helper or a separate home . Call today for your private tour of this amazing home! (id:39198)
Property Details
Interior
Features
Second level Floor
Ensuite
5 ft x 8 ftBedroom
11 ft x 11 ftBedroom
11 ft x 12 ftBathroom
Exterior
Parking
Garage spaces 6
Garage type Carport
Other parking spaces 0
Total parking spaces 6




