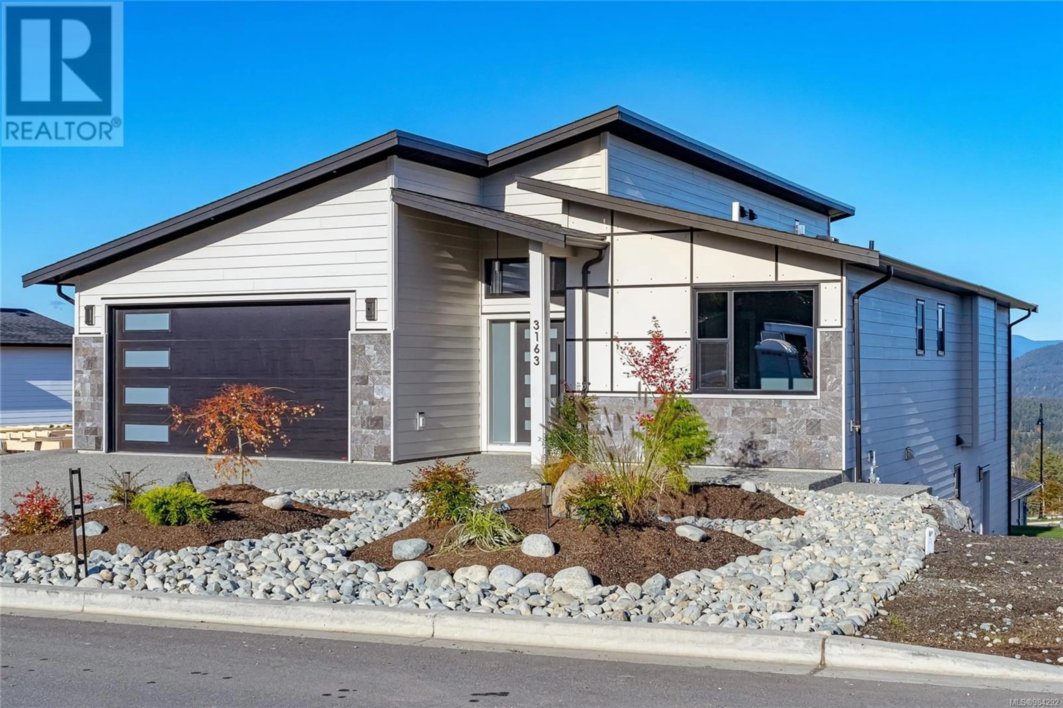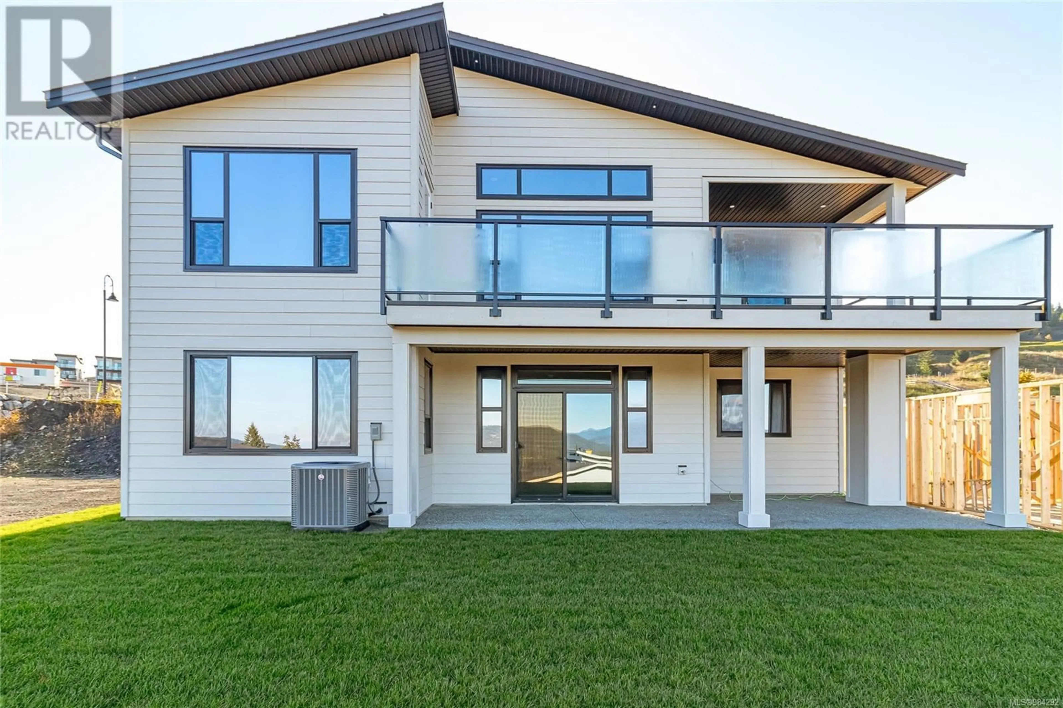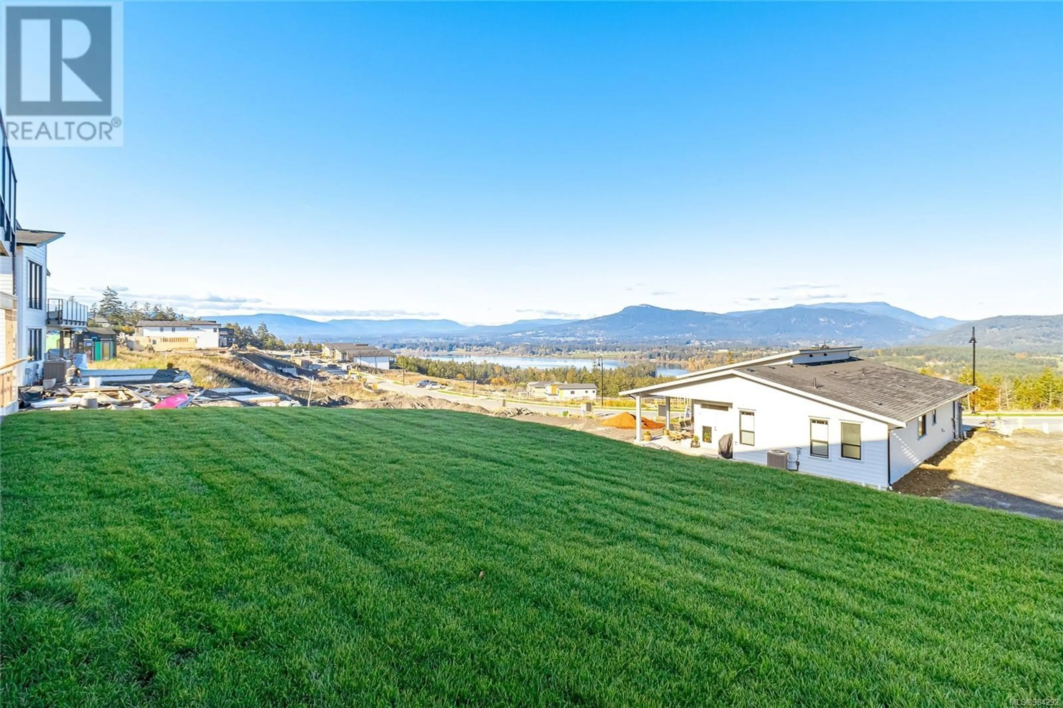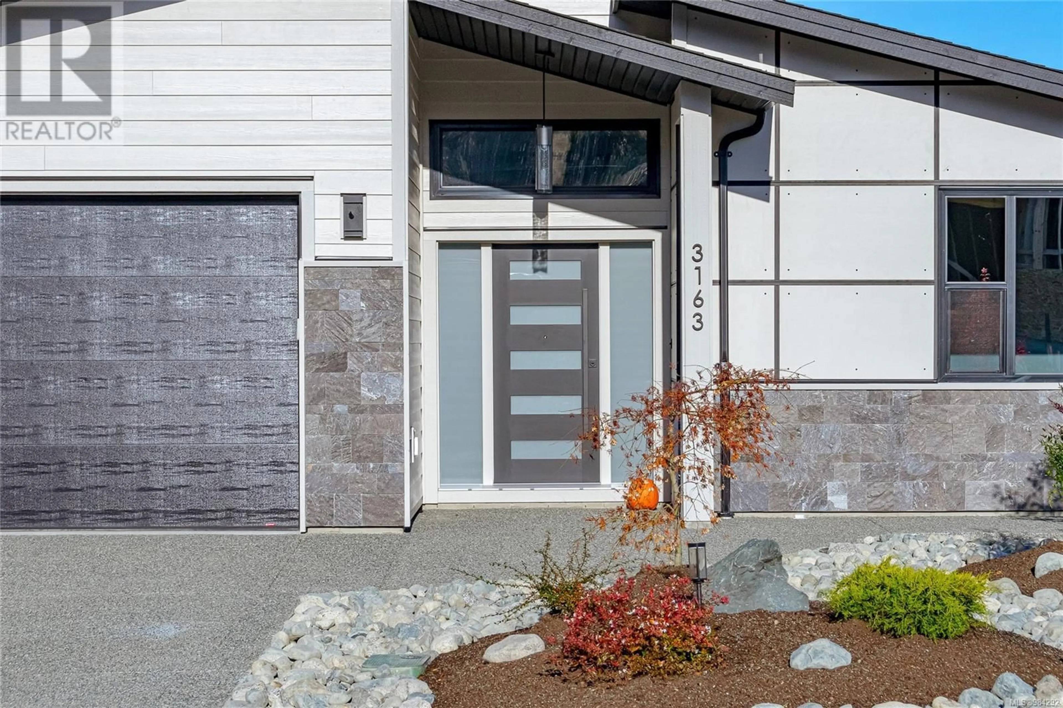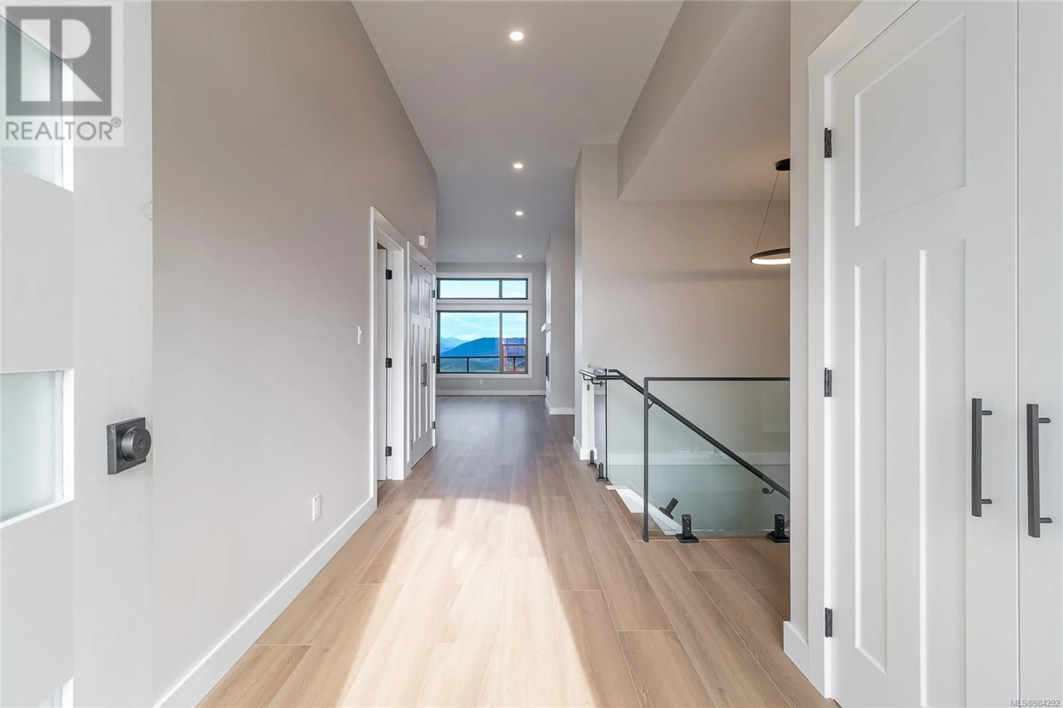3163 Woodrush Dr, Duncan, British Columbia V9L0G1
Contact us about this property
Highlights
Estimated ValueThis is the price Wahi expects this property to sell for.
The calculation is powered by our Instant Home Value Estimate, which uses current market and property price trends to estimate your home’s value with a 90% accuracy rate.Not available
Price/Sqft$327/sqft
Est. Mortgage$5,046/mo
Tax Amount ()-
Days On Market12 days
Description
Experience stunning views of Quamichan Lake and the Cowichan Valley from this exceptional home in the sought-after subdivision Kingsview at Maple Bay. This contemporary residence offers over 3,000 sq. ft. of thoughtfully designed living space, with a convenient main-level entry and a walkout basement. Start your day with breathtaking scenery from your private balcony. The home features 5 bedrooms and 4 baths, including 2 bedrooms on the main floor and 3 below. The spacious, open-concept living area is highlighted by a cozy gas fireplace, quality cabinetry, sleek quartz countertops, and a beautiful kitchen island that flows seamlessly into an elegant dining space. On the lower level, two bedrooms are adjacent to the large family room and a third that could easily be converted into a self-contained suite. Don’t miss out on this remarkable property—schedule your viewing today and discover all it has to offer! (id:39198)
Upcoming Open House
Property Details
Interior
Features
Lower level Floor
Patio
measurements not available x 14 ftPatio
16 ft x measurements not availableBathroom
Recreation room
12'5 x 19'8Exterior
Parking
Garage spaces 2
Garage type -
Other parking spaces 0
Total parking spaces 2
Property History
 56
56
