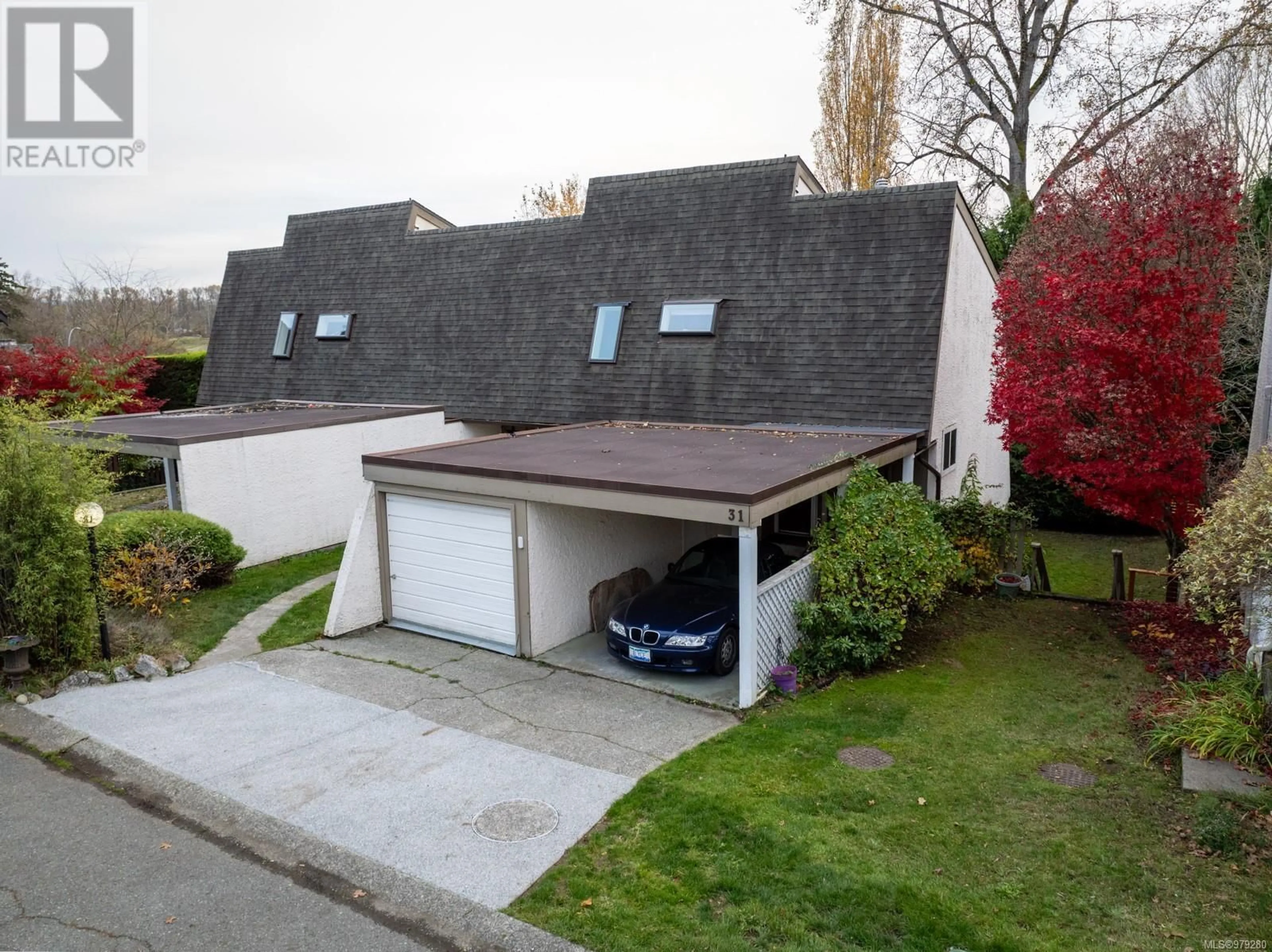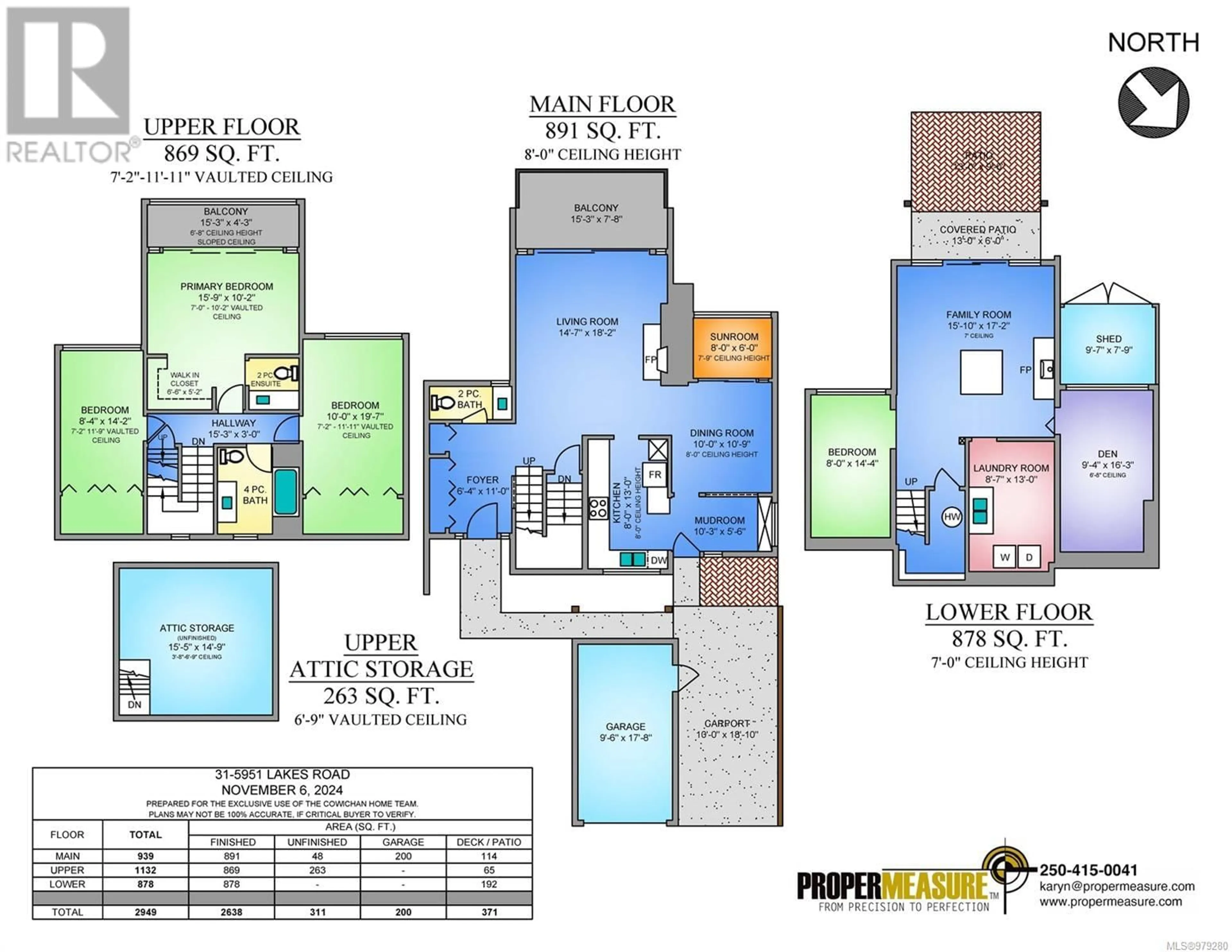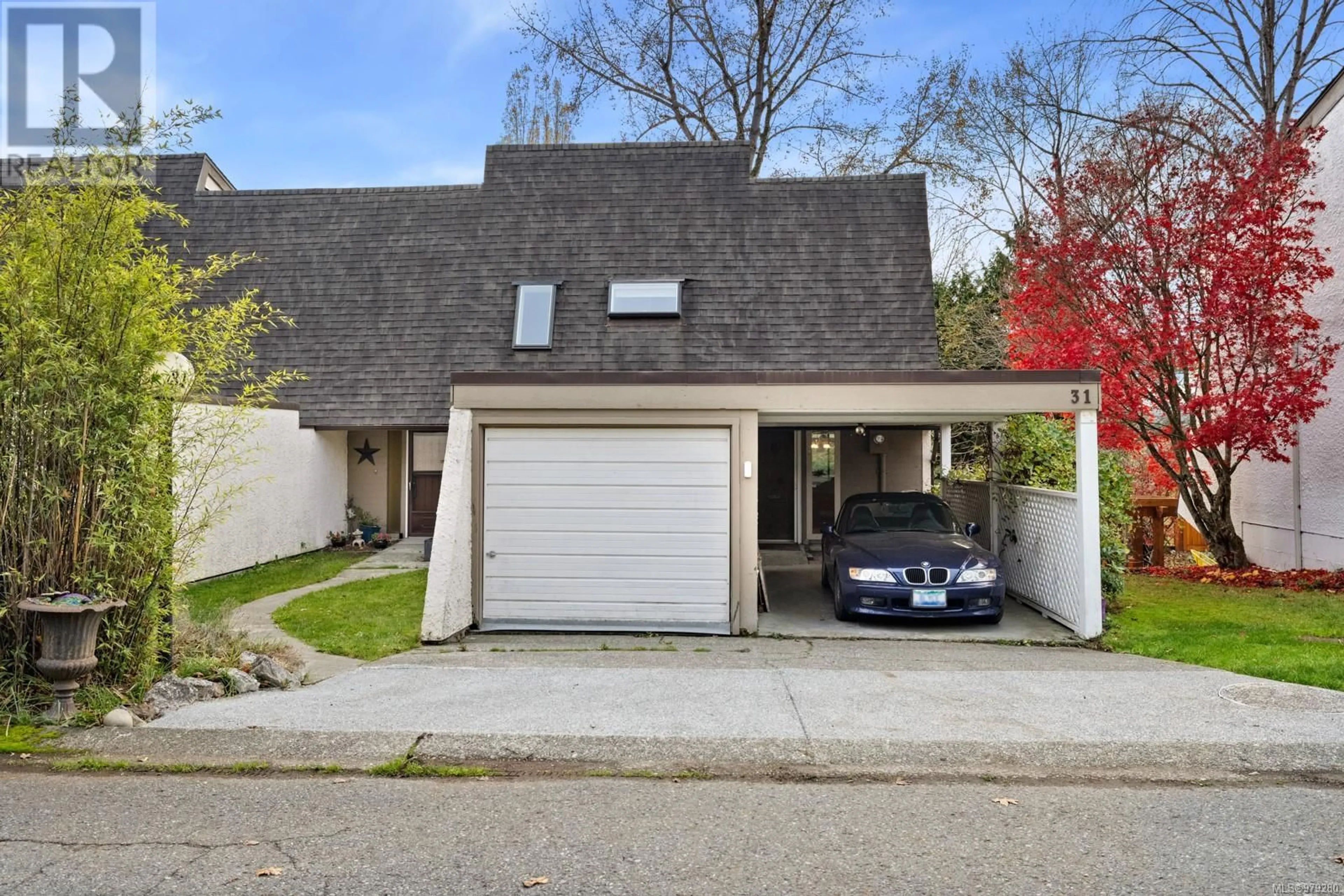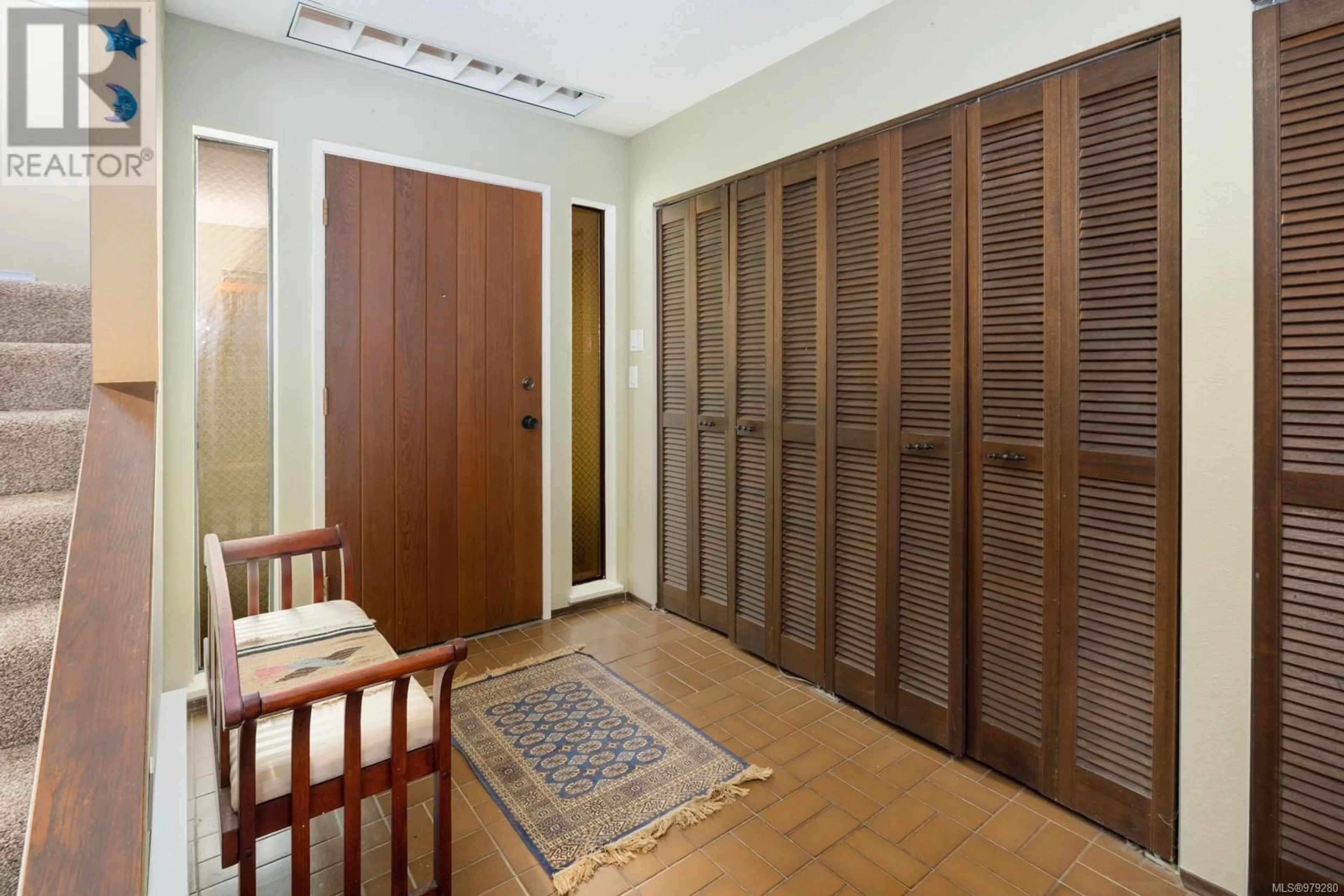31 5951 Lakes Rd, Duncan, British Columbia V9L4R9
Contact us about this property
Highlights
Estimated ValueThis is the price Wahi expects this property to sell for.
The calculation is powered by our Instant Home Value Estimate, which uses current market and property price trends to estimate your home’s value with a 90% accuracy rate.Not available
Price/Sqft$201/sqft
Est. Mortgage$2,555/mo
Maintenance fees$200/mo
Tax Amount ()-
Days On Market50 days
Description
Tucked at the end of a cul-de-sac is this centrally located family home. With over 2,600 square feet of finished space there is plenty of room for everyone. The large foyer welcomes you to a generously sized living room complemented by a high efficiency gas fireplace & access through sliders to the south facing balcony. The wonderfully reimagined kitchen features stainless appliances, quarts counter tops and the rich warmth of alder cabinets. Three generously sized bedrooms up including primary with ensuite as well as an additional 4pcs bath with shower over tub. Down you will discover the 4th bedroom, great rec room with fireplace, additional storage & a dedicated laundry room. This location offers excellent access to walking paths and is just a short stroll to the dog park, Sportsplex, as well as walking access to all Duncan’s amenities. This is exceptional value for this tastefully updated & well loved home. (id:39198)
Property Details
Interior
Features
Second level Floor
Balcony
15'3 x 4'3Ensuite
Bathroom
Primary Bedroom
15'9 x 10'2Exterior
Parking
Garage spaces 2
Garage type -
Other parking spaces 0
Total parking spaces 2
Condo Details
Inclusions




