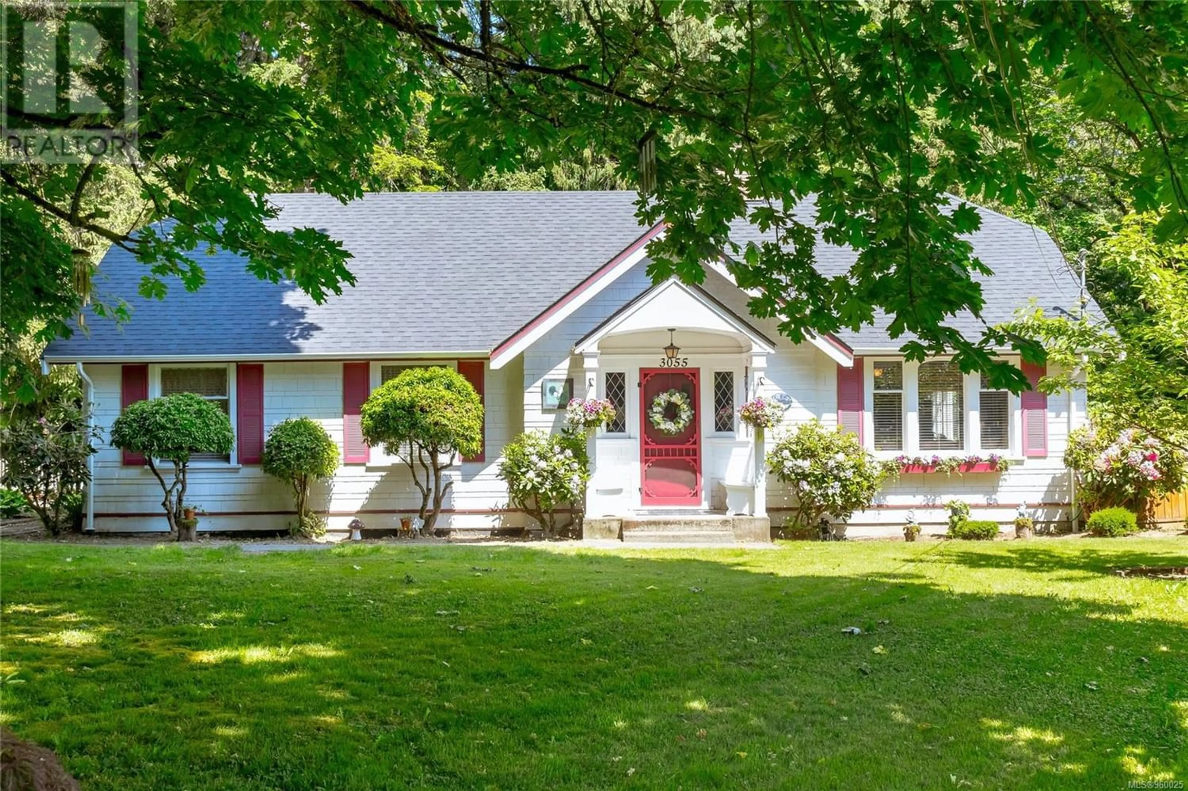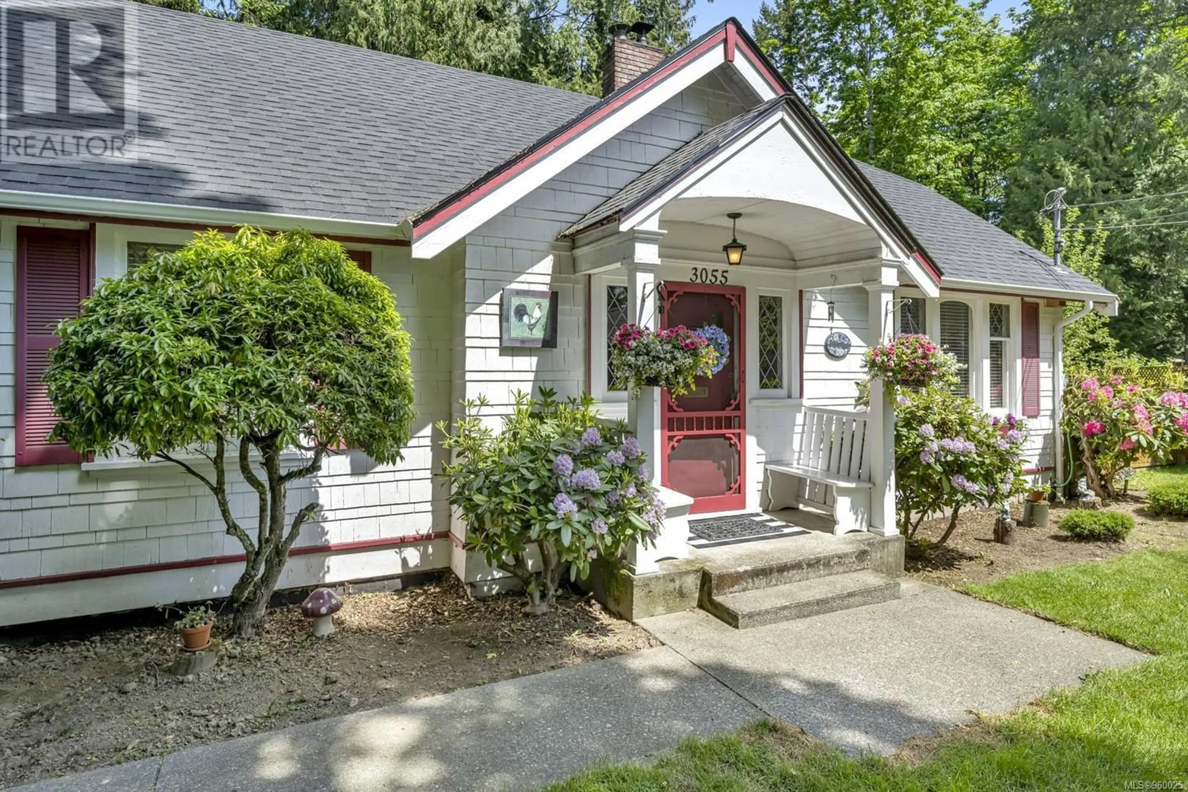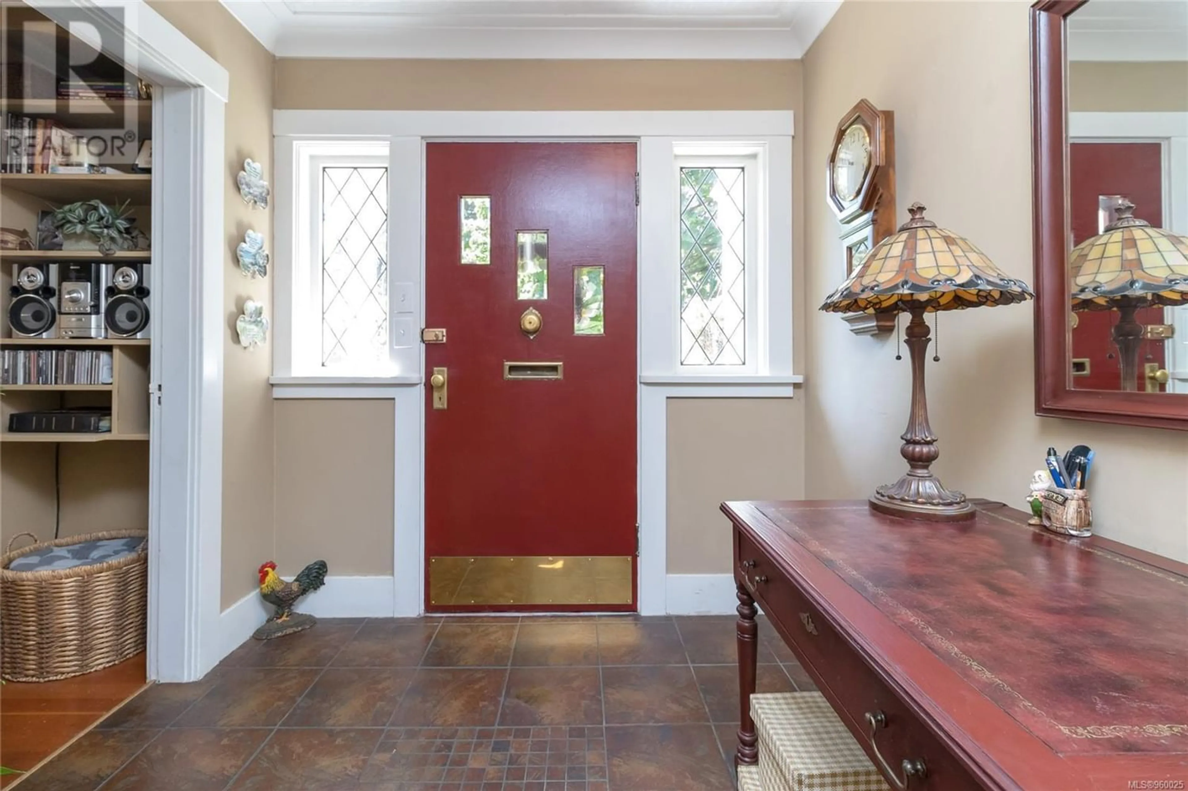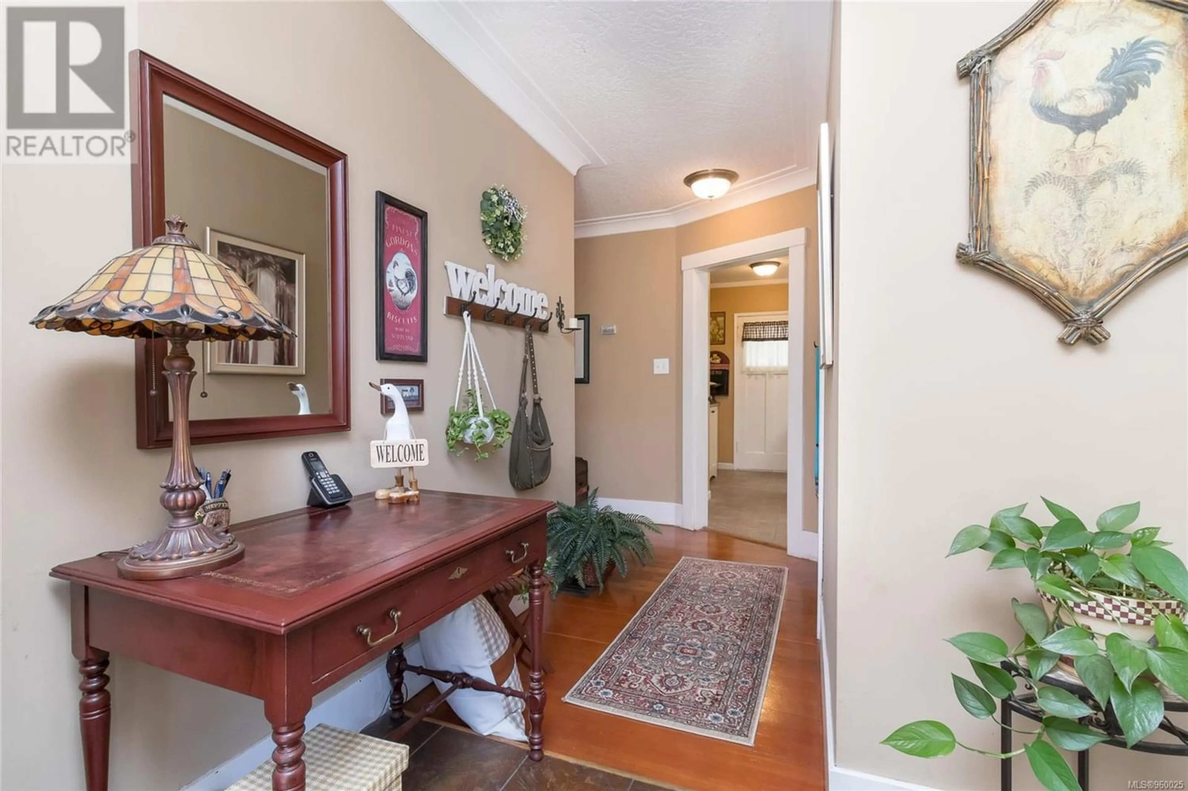3055 Caen Rd, Duncan, British Columbia V9L3Y4
Contact us about this property
Highlights
Estimated ValueThis is the price Wahi expects this property to sell for.
The calculation is powered by our Instant Home Value Estimate, which uses current market and property price trends to estimate your home’s value with a 90% accuracy rate.Not available
Price/Sqft$313/sqft
Est. Mortgage$3,071/mo
Tax Amount ()-
Days On Market273 days
Description
Creekside paradise awaits you! The location of the property cannot be understated, being only minutes from all the conveniences of town yet retaining tranquility that comes from backing right onto flowing creek. This 1875 SF 2-bedroom & den, 2-bathroom home has seen a long list of upgrades (many in the last year), while still maintaining its integral character & charm. The main floor features beautiful fir floors, crown moldings, a formal dining room with wainscotting, updated kitchen, & living room with wood insert. In addition, there is a very spacious primary bedroom, 2nd bedroom & the main 4 piece bathroom. The lower floor offers a den, second 4-piece bath & a large unfinished area for storage or a possible 3rd bedroom. See our information package for a complete list of improvements but rest easy knowing the home has a new roof, skylights & gutters (2022), updated R40 insulation in the attic, new rear porch (2022), electrical upgrades (2023). (id:39198)
Property Details
Interior
Features
Lower level Floor
Bathroom
Utility room
21'0 x 25'0Den
21'2 x 12'0Other
13'3 x 12'7Exterior
Parking
Garage spaces 4
Garage type Open
Other parking spaces 0
Total parking spaces 4




