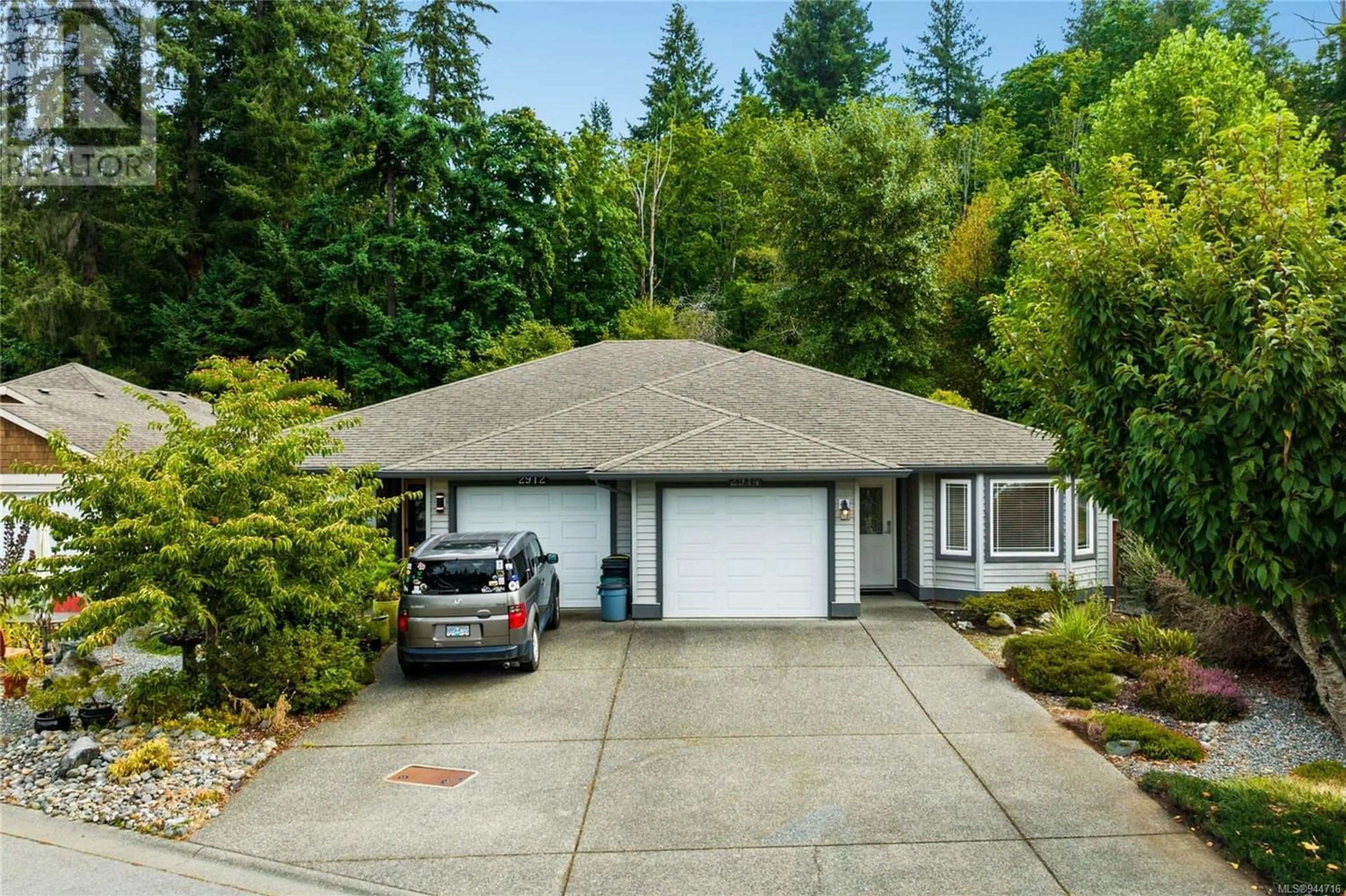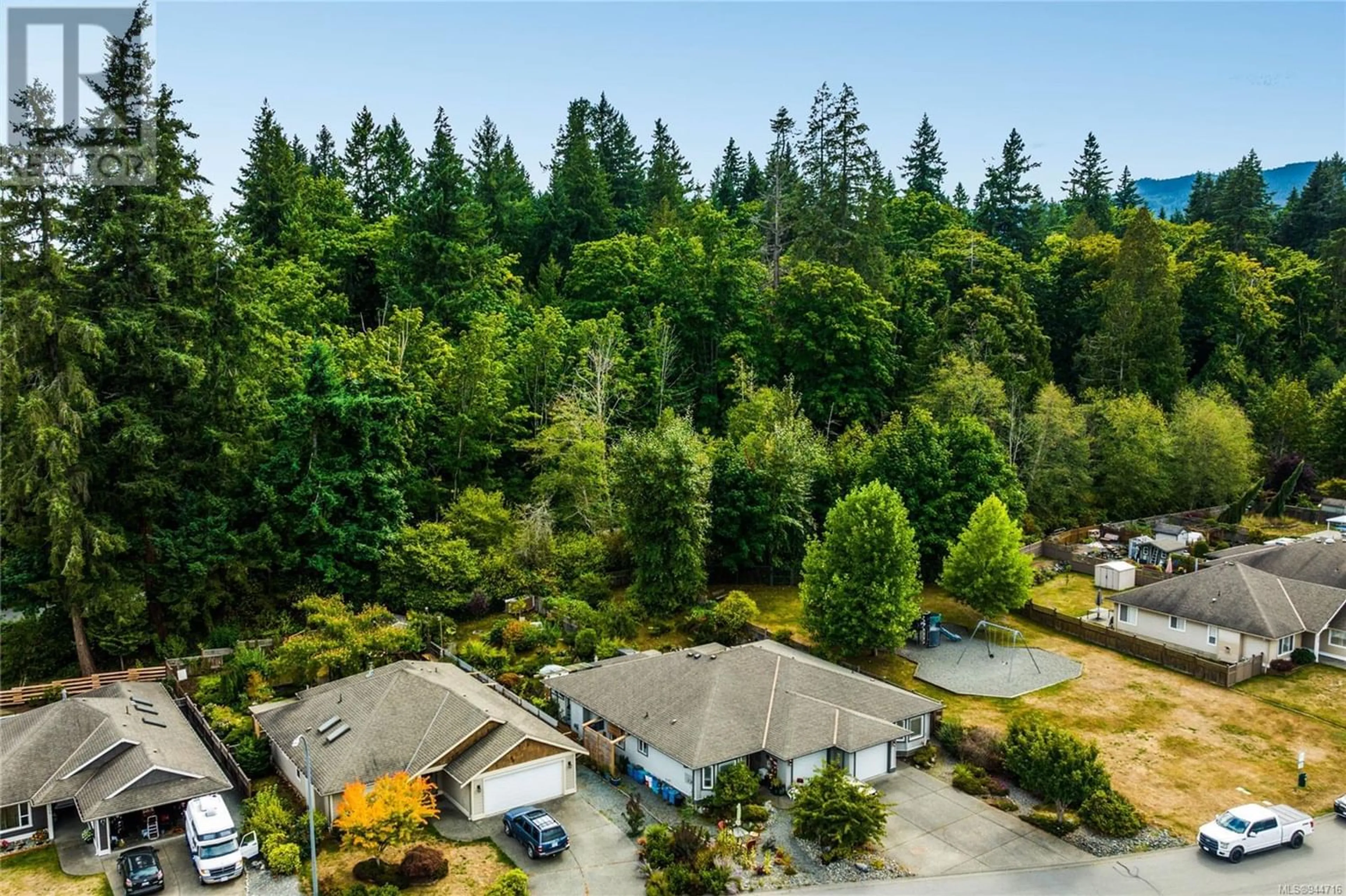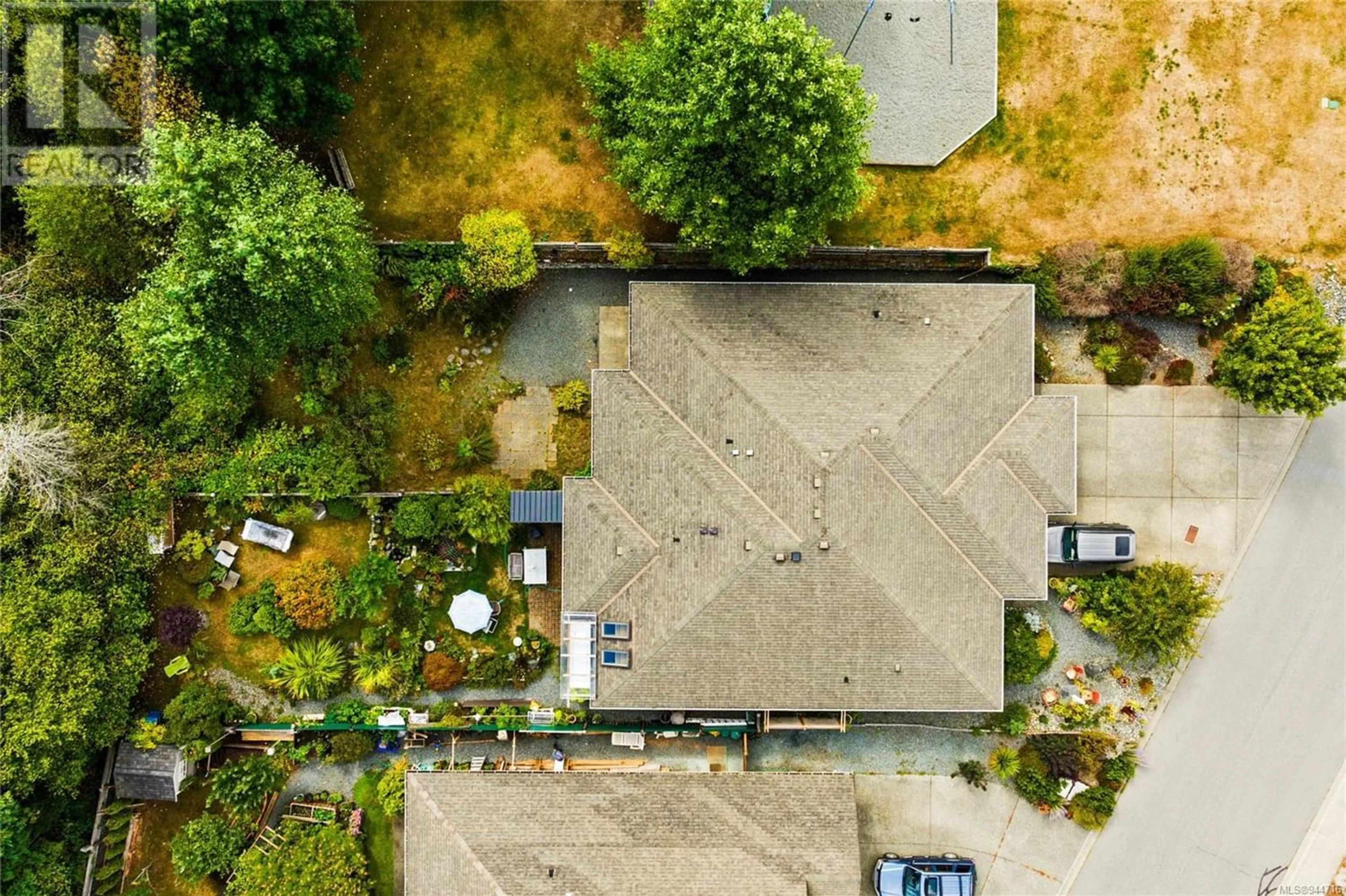2914 Caswell St, Chemainus, British Columbia V0R1K3
Contact us about this property
Highlights
Estimated ValueThis is the price Wahi expects this property to sell for.
The calculation is powered by our Instant Home Value Estimate, which uses current market and property price trends to estimate your home’s value with a 90% accuracy rate.Not available
Price/Sqft$458/sqft
Est. Mortgage$2,577/mo
Tax Amount ()-
Days On Market1 year
Description
Welcome to the desirable Mill Creek Estates! This 1310 sq ft half-duplex rancher offers an open-floor plan with 2 bedrooms, a large den for those who need a home office, 2 bathrooms, open floorplan with kitchen, dining & living room in one, with natural gas fireplace. The primary bedroom has two large closets and a 3-piece ensuite with large shower. There is an additional bedroom at the front of the home as well as a spacious den that would be perfect for crafts, office, exercise, or TV room. Sliding doors off of living room lead to a partially covered patio which is ideal for outdoor entertaining. Fully fenced backyard is perfect for pets, and provides excellent privacy, particularly as the neighouring property is Caswell Park. This home has extra storage in the crawlspace, and single car garage and is within easy walking distance to downtown Chemainus with all it has to offer. (id:39198)
Property Details
Interior
Features
Main level Floor
Ensuite
Laundry room
11 ft x measurements not availableBathroom
Living room
12 ft x measurements not availableExterior
Parking
Garage spaces 2
Garage type -
Other parking spaces 0
Total parking spaces 2
Condo Details
Inclusions





