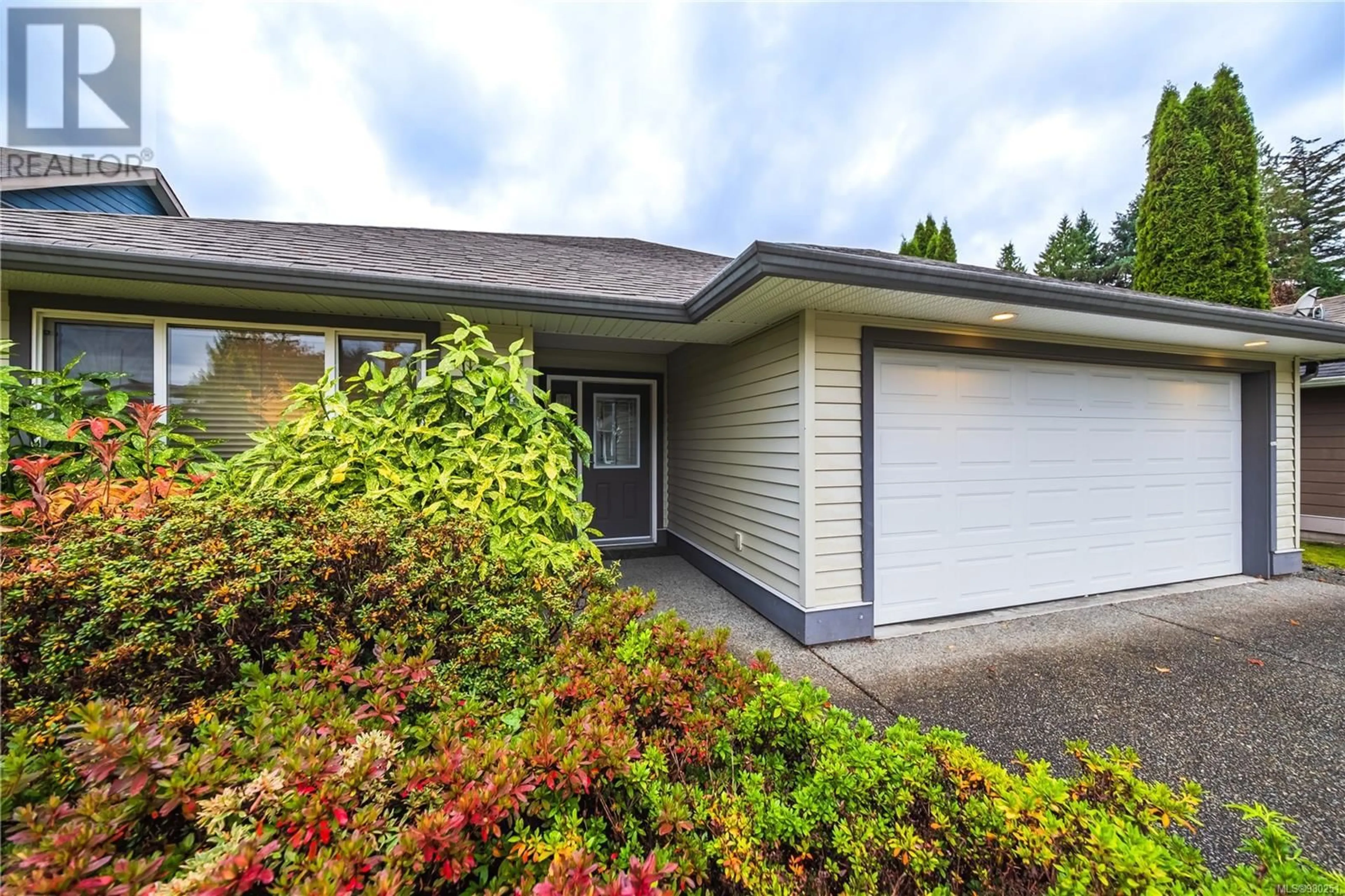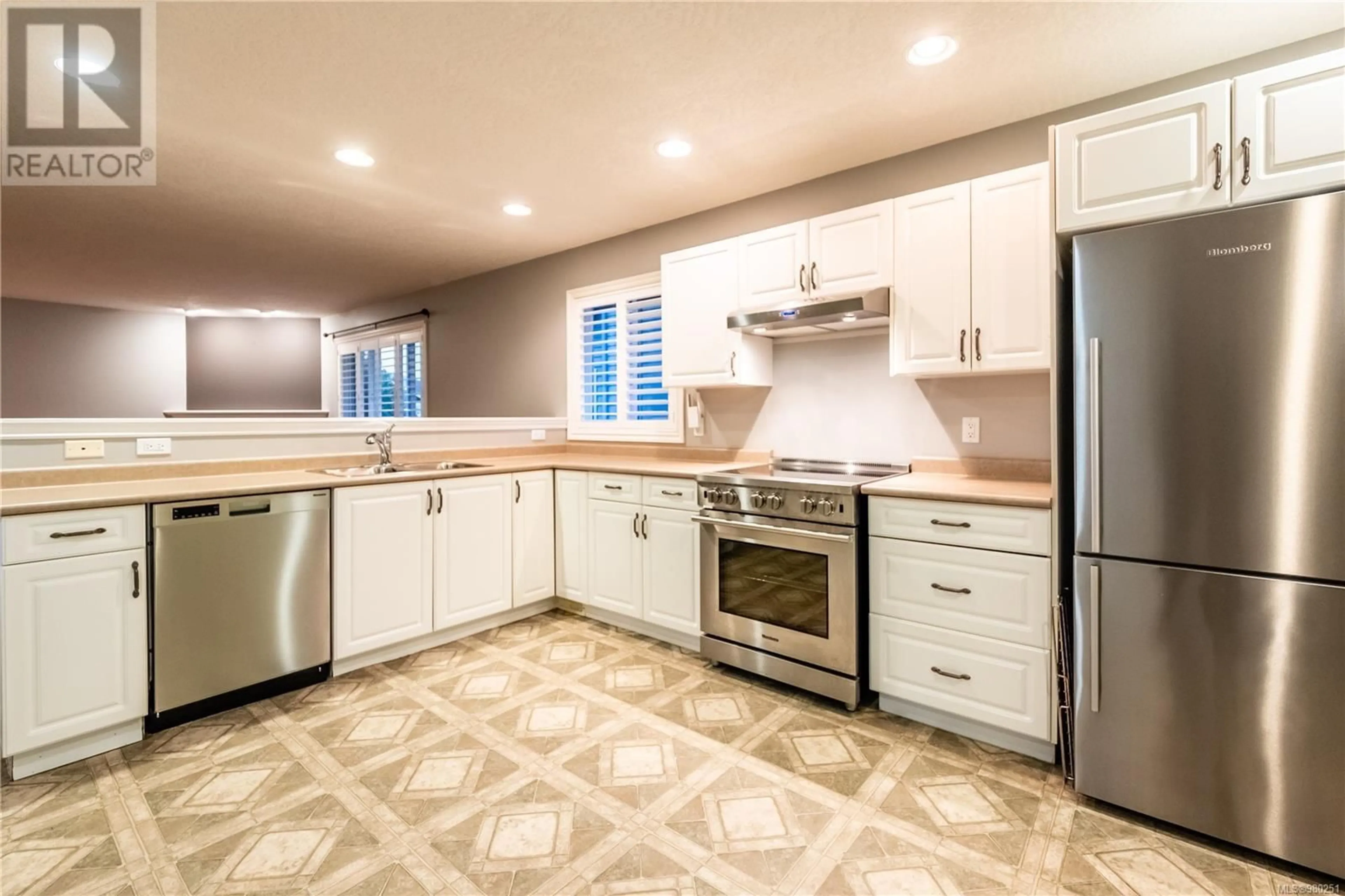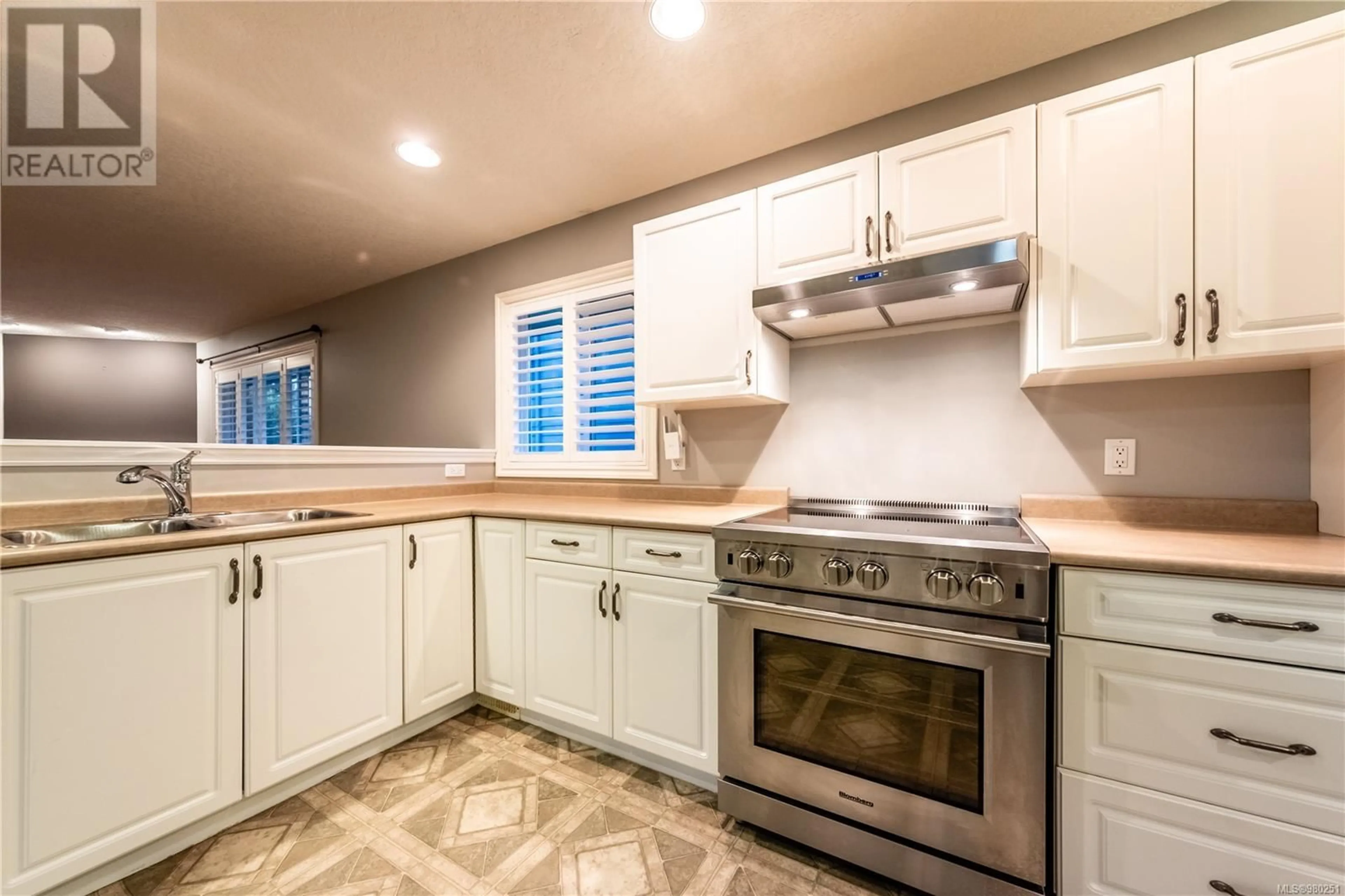2894 Sequoia Way, Chemainus, British Columbia V0R1K3
Contact us about this property
Highlights
Estimated ValueThis is the price Wahi expects this property to sell for.
The calculation is powered by our Instant Home Value Estimate, which uses current market and property price trends to estimate your home’s value with a 90% accuracy rate.Not available
Price/Sqft$587/sqft
Est. Mortgage$3,607/mo
Tax Amount ()-
Days On Market65 days
Description
Lovely 3 bedroom + 2 bathroom rancher located in Chemainus, one of Vancouver Island’s most charming communities! Designed with accessibility in mind, this one-level home features a flat driveway that leads directly into the well-cared-for home. The convenient entryway allows space to remove your shoes and store your coats. Step in to find a cozy great room with a gas fireplace, which flows seamlessly into a bright, open-concept kitchen. Both bathrooms have been recently renovated with elegant walk-in showers, one of which adjoins the primary bedroom. Rounding out the home are two additional bedrooms and a laundry room that leads into a 2-car garage. Storage is plentiful thanks to multiple closets, the double garage, and a crawlspace. A new heat pump ensures the indoor temperature stays comfortable throughout the seasons in a cost-effective way. Serenity also awaits outdoors. The fully fenced yard features a peaceful, irrigated garden, plus a gazebo and covered patio for year-round relaxation. For daily needs, the heart of town is just a short walk away. There you’ll find professional services, the library, Chemainus Public Market, and boutique shops. Your tastebuds will be satisfied by the wide selection of dining choices ranging from cafes and bakeries (Willow Street Cafe, Owl’s Nest, Island Pastry Haus, Chemainus Bakery) to local and global cuisines (Sawmill Taphouse, Invitation Indian Cuisine, Sushi Kuni, Thai Pinto). World-class arts and culture are at your fingertips in “mural town” where 50+ colourful murals adorn local buildings and Chemainus Theatre draws visitors from far and wide each year. For those seeking an active lifestyle, Mount Brenton Golf Course, Fuller Lake, and abundant forests and coastlines beckon you. Whether it’s swimming, paddleboarding, fishing, hiking, birdwatching, or something else—you can enjoy it all! Call today to schedule your personal tour of this wonderful home. Viewings are by appointment only. All measurements are approximate. (id:39198)
Property Details
Interior
Features
Main level Floor
Bathroom
Bedroom
12'3 x 10'6Bedroom
10'6 x 10'4Ensuite
Exterior
Parking
Garage spaces 4
Garage type -
Other parking spaces 0
Total parking spaces 4
Property History
 36
36




