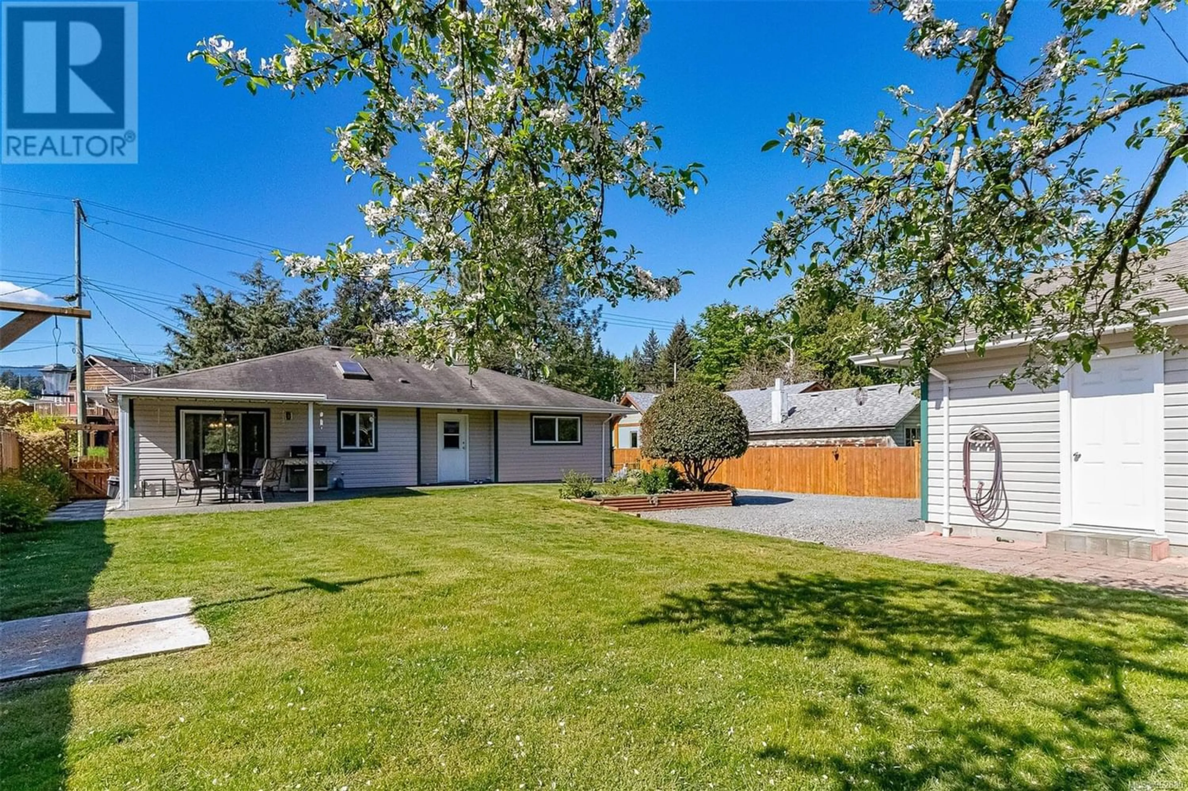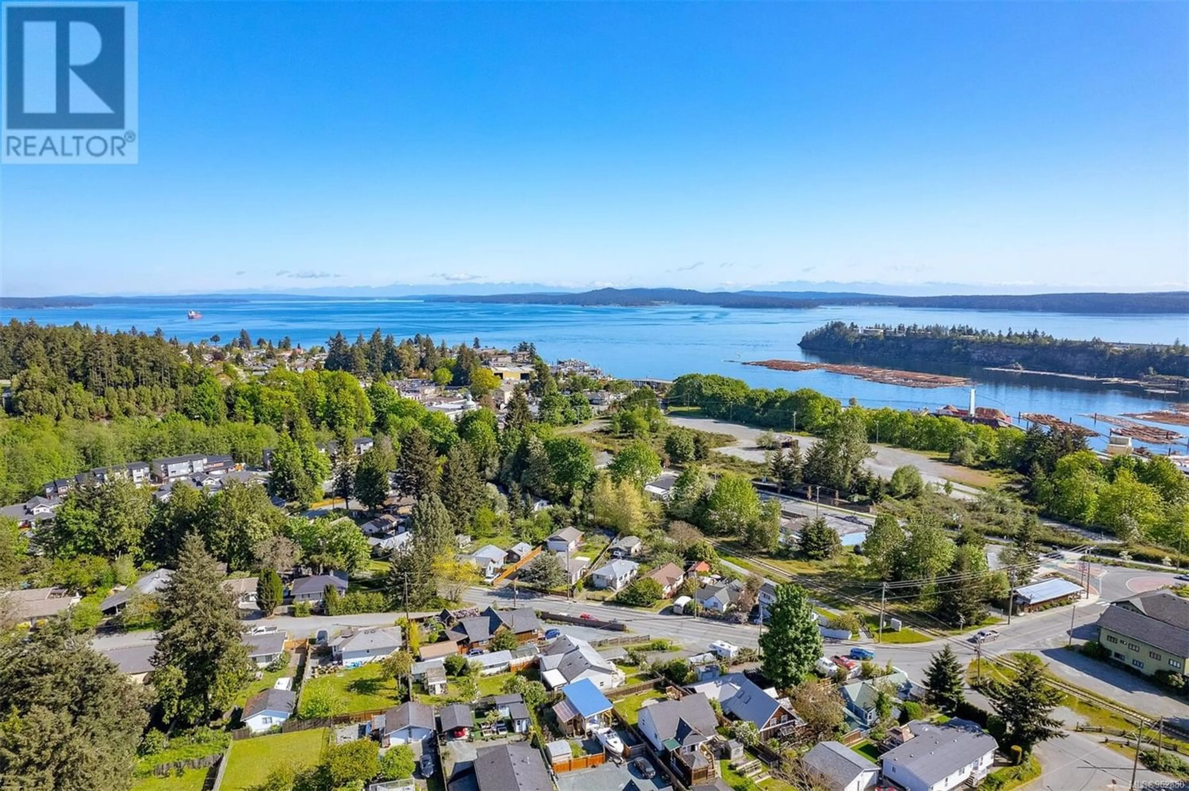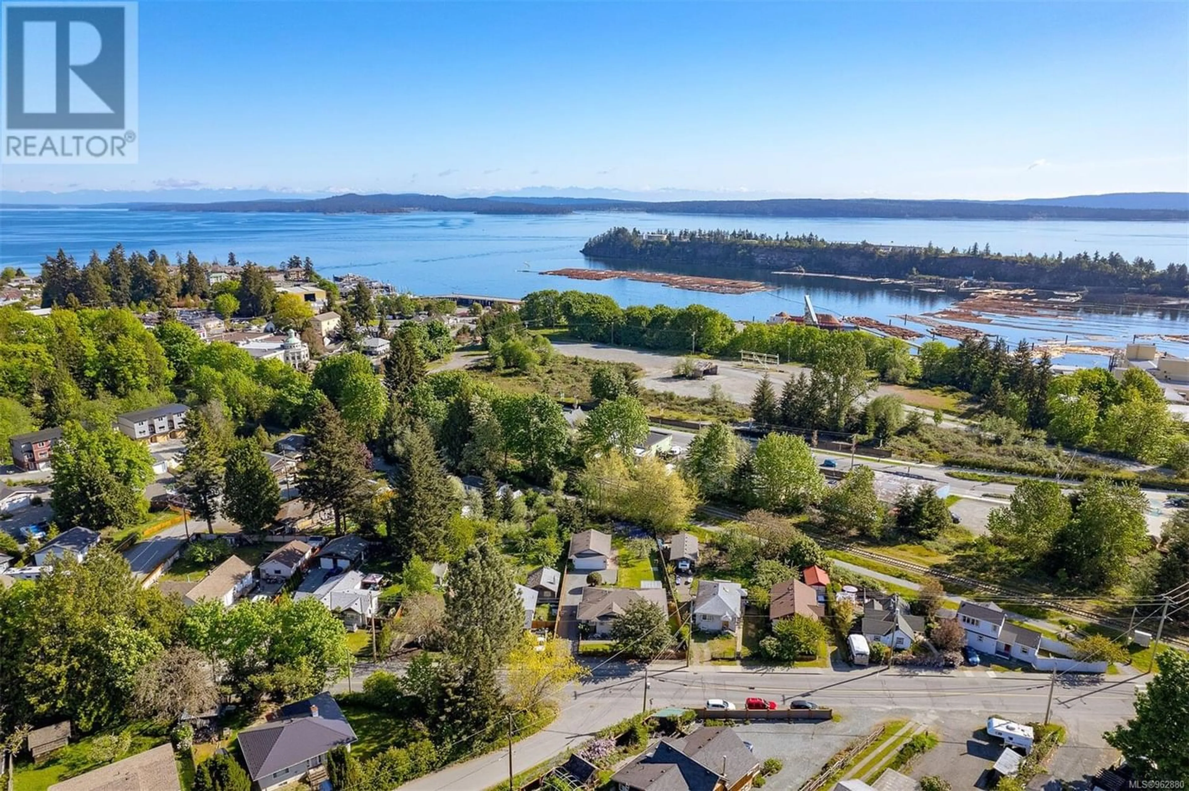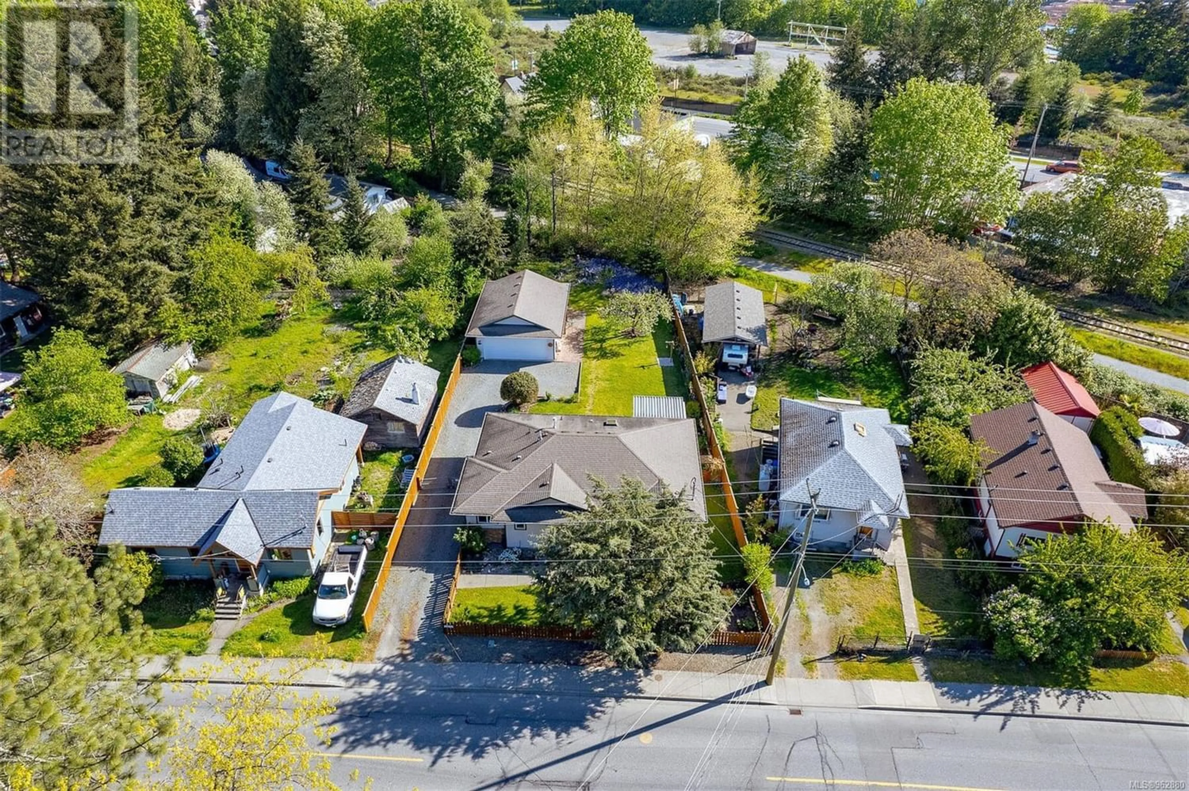2871 River Rd, Chemainus, British Columbia V0R1K3
Contact us about this property
Highlights
Estimated ValueThis is the price Wahi expects this property to sell for.
The calculation is powered by our Instant Home Value Estimate, which uses current market and property price trends to estimate your home’s value with a 90% accuracy rate.Not available
Price/Sqft$390/sqft
Est. Mortgage$3,603/mo
Tax Amount ()-
Days On Market246 days
Description
Discover this charming 3 bdrm, 2 bath home on a spacious .40acre lot. Perfectly located near the town of Chemainus. This beautifully landscaped propery features a fully fenced yard, ensuring privacy and security. Steps away from the Canada Trail. The manicured lawns and mature plants create a seren and picturesque setting. Inside, the home is equiptted with newer appliances that compliment the stylish and functional interior. The spacious living are is ideal for entertaining as well as sliding doors to your covered outside deck for those evening BBQ's. Oversized double garage with dedicated workshop area, great for the hobbyist or ample storage. Walking distance to shops , dining and recreation in Chemainus. But keeping the tranquility of rural living. Primary bedroom with wic and full ensuite. This property offers the perfect blend of convineince and serenity, making it an ideal choice for your new home! Come see for yourself!! (id:39198)
Property Details
Interior
Features
Lower level Floor
Living room
12'1 x 18'11Kitchen
11'10 x 12'4Exterior
Parking
Garage spaces 6
Garage type -
Other parking spaces 0
Total parking spaces 6




