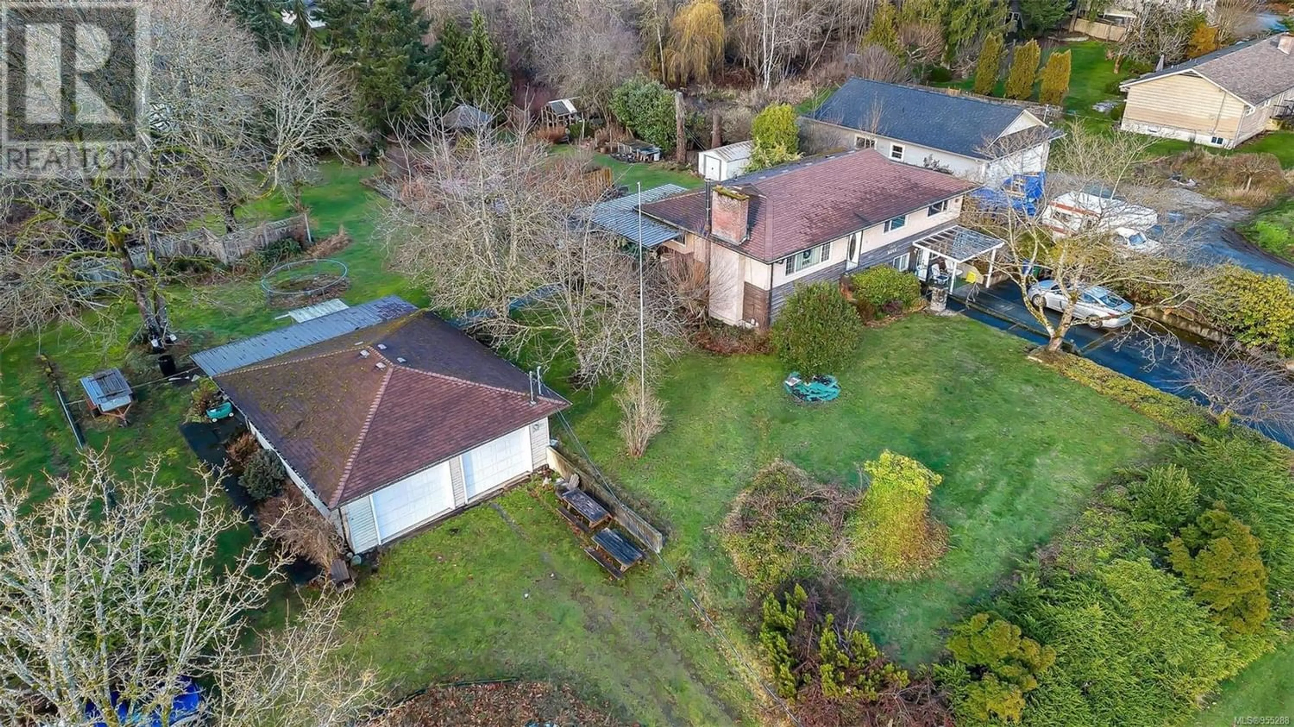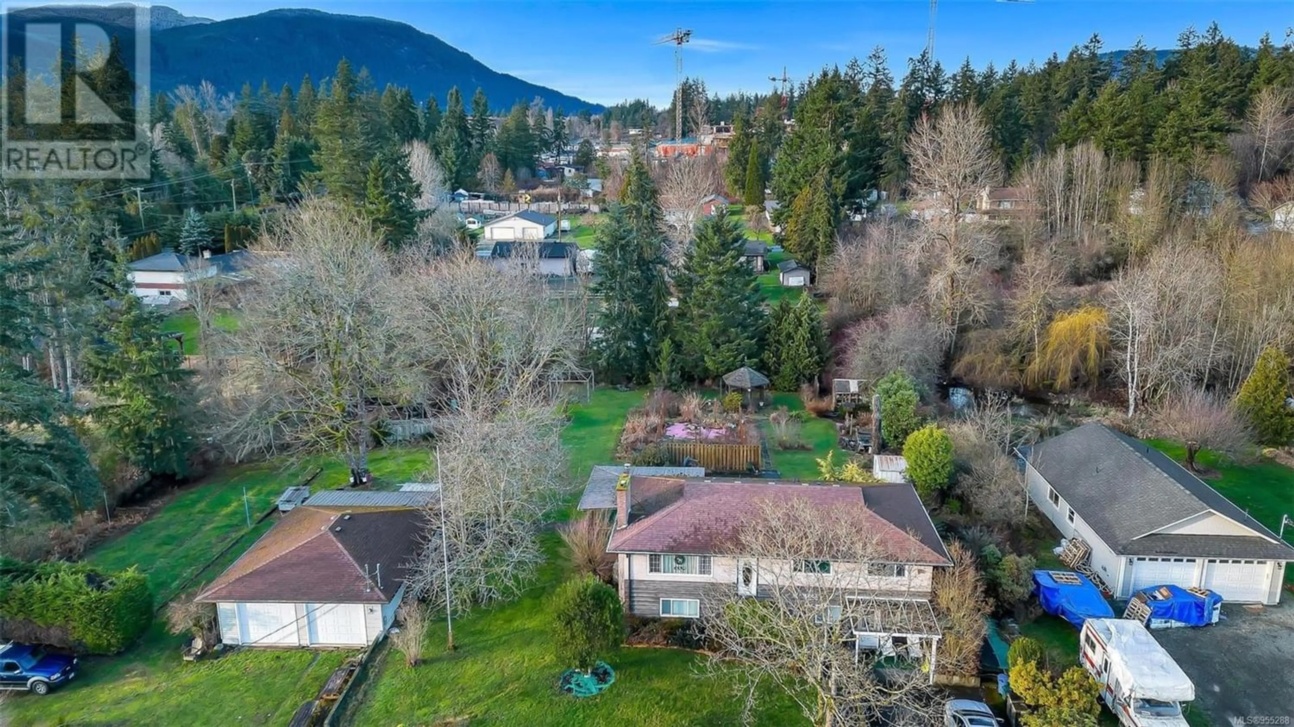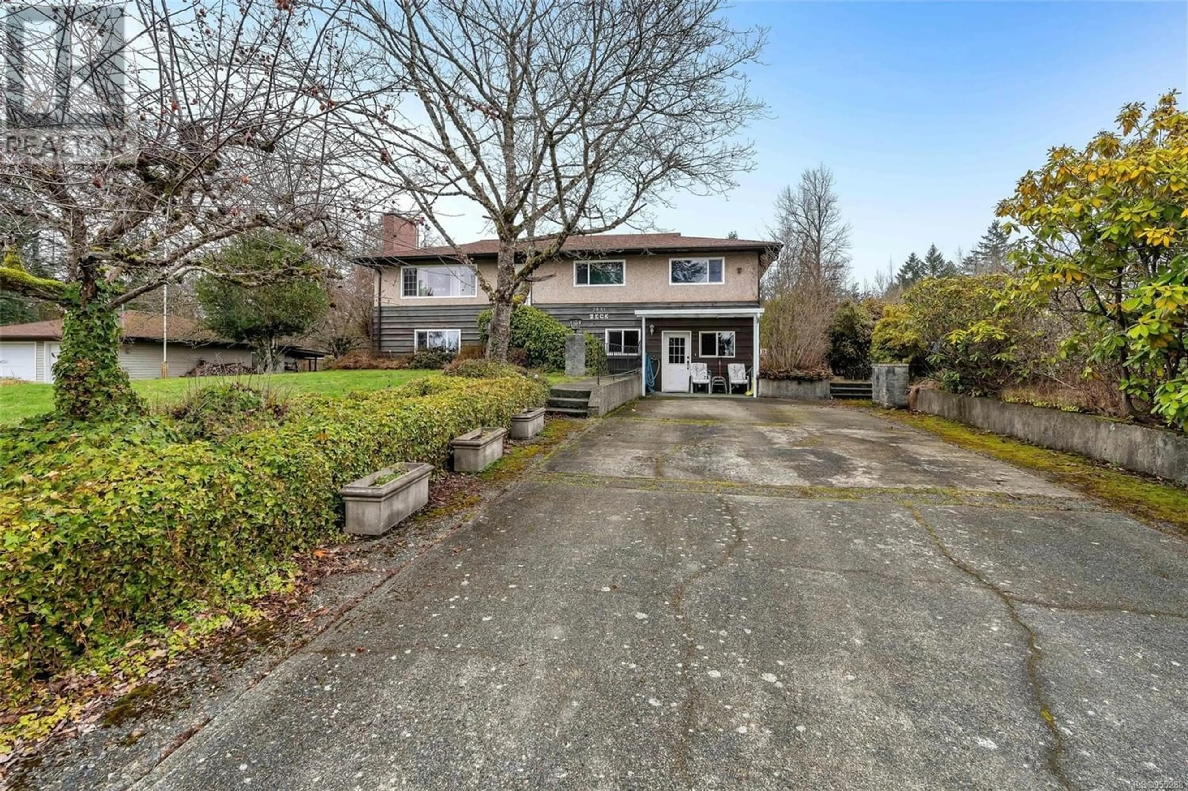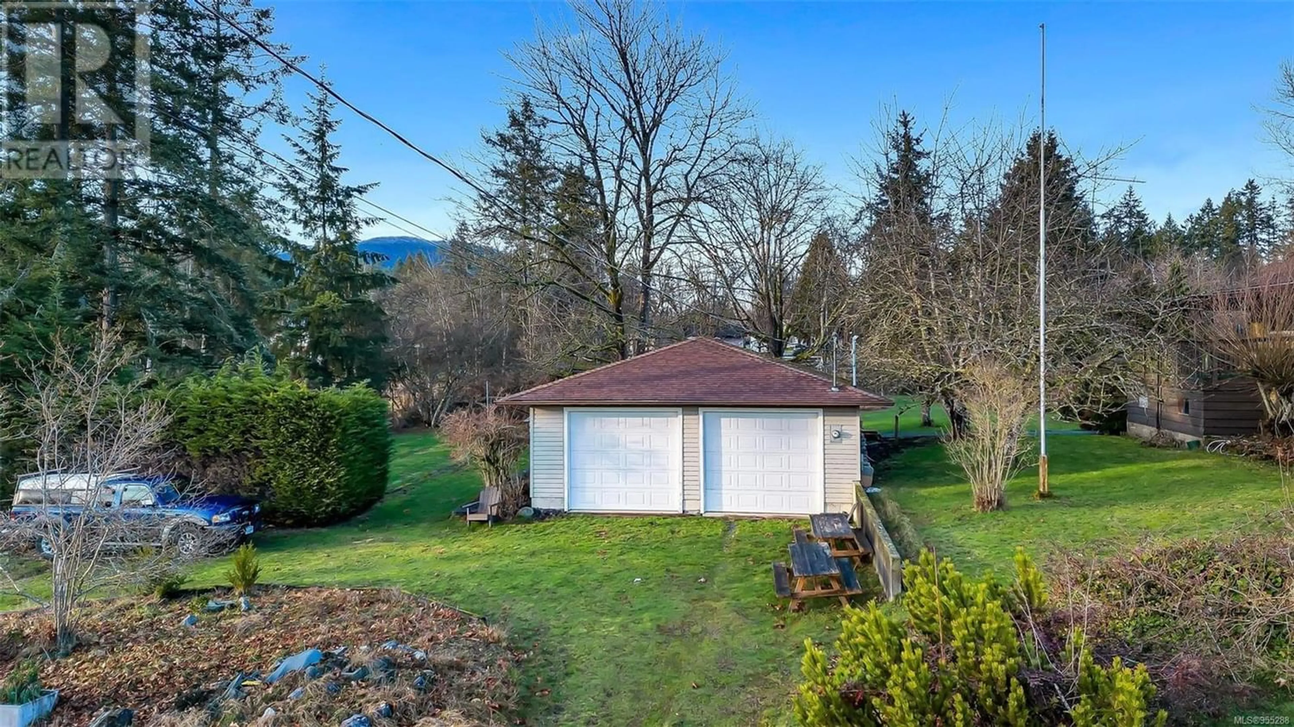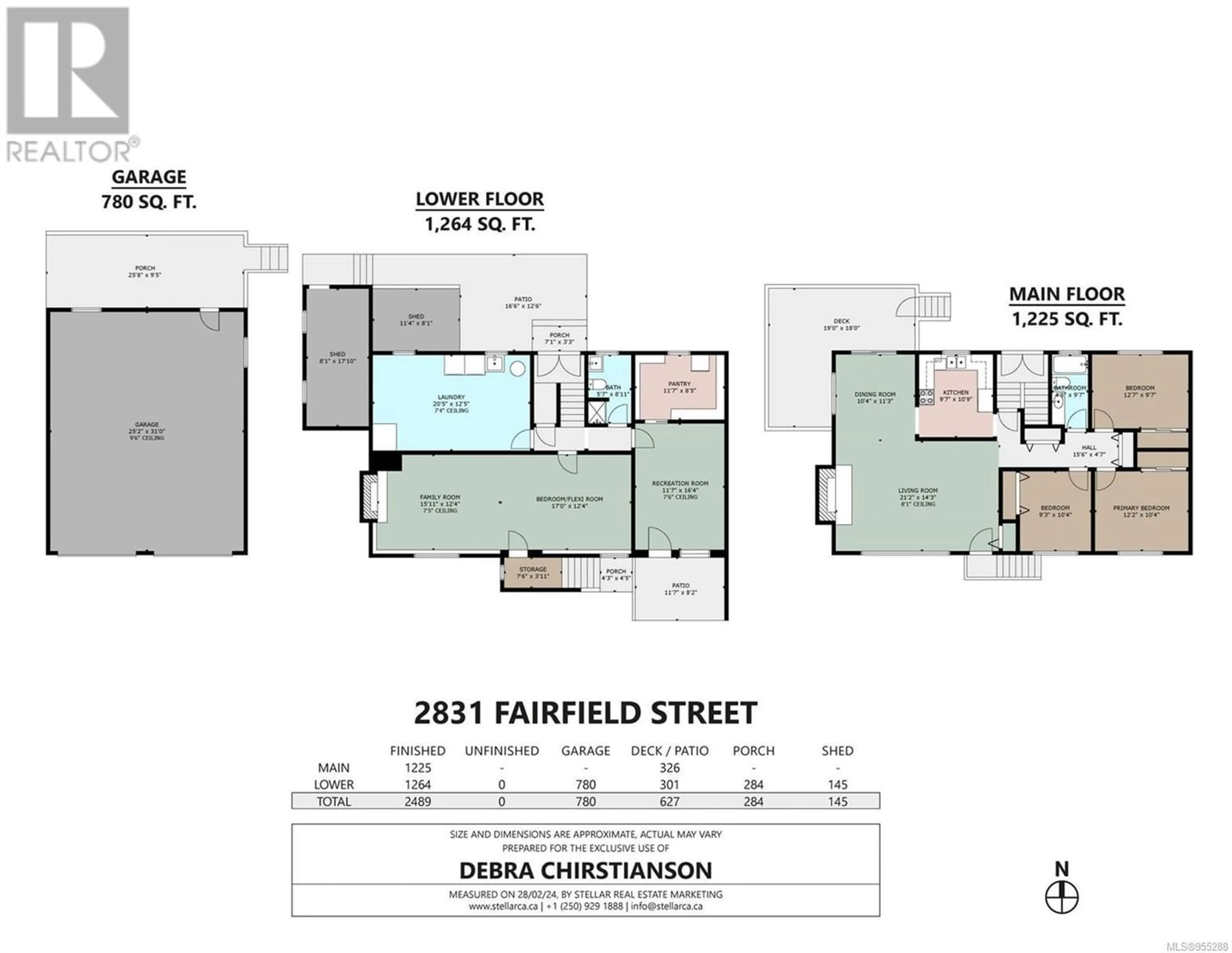2831 Fairfield St, Duncan, British Columbia V9L6B9
Contact us about this property
Highlights
Estimated ValueThis is the price Wahi expects this property to sell for.
The calculation is powered by our Instant Home Value Estimate, which uses current market and property price trends to estimate your home’s value with a 90% accuracy rate.Not available
Price/Sqft$562/sqft
Est. Mortgage$6,012/mo
Tax Amount ()-
Days On Market308 days
Description
Comfortable 4 bed, 2 bath family home with separate garage workshop on an acre near the new hospital site. 2831 Fairfield is the second property east of Bell Mckinnon that will support higher density residential development. The ''Bell McKinnon Local Area Plan'', (BMLAP) is taking shape as the New Hospital is well under construction and sewer mains along Bell McKinnon are being installed. This property is already serviced by community water. The BMLAP has this area desiganted as ''Reseidential-Medium'' (RM), with a ''preferred building typology of 2-3 storey Multifamily Residential and/or Apartments'' Lots of otpions for now and into the future as this neighbourhood is being reinvented to service the population growth and amenities that are planned for in the area. (id:39198)
Property Details
Interior
Features
Lower level Floor
Bathroom
Laundry room
20'5 x 12'5Pantry
11'7 x 8'5Recreation room
11'7 x 16'4Exterior
Parking
Garage spaces 8
Garage type -
Other parking spaces 0
Total parking spaces 8

