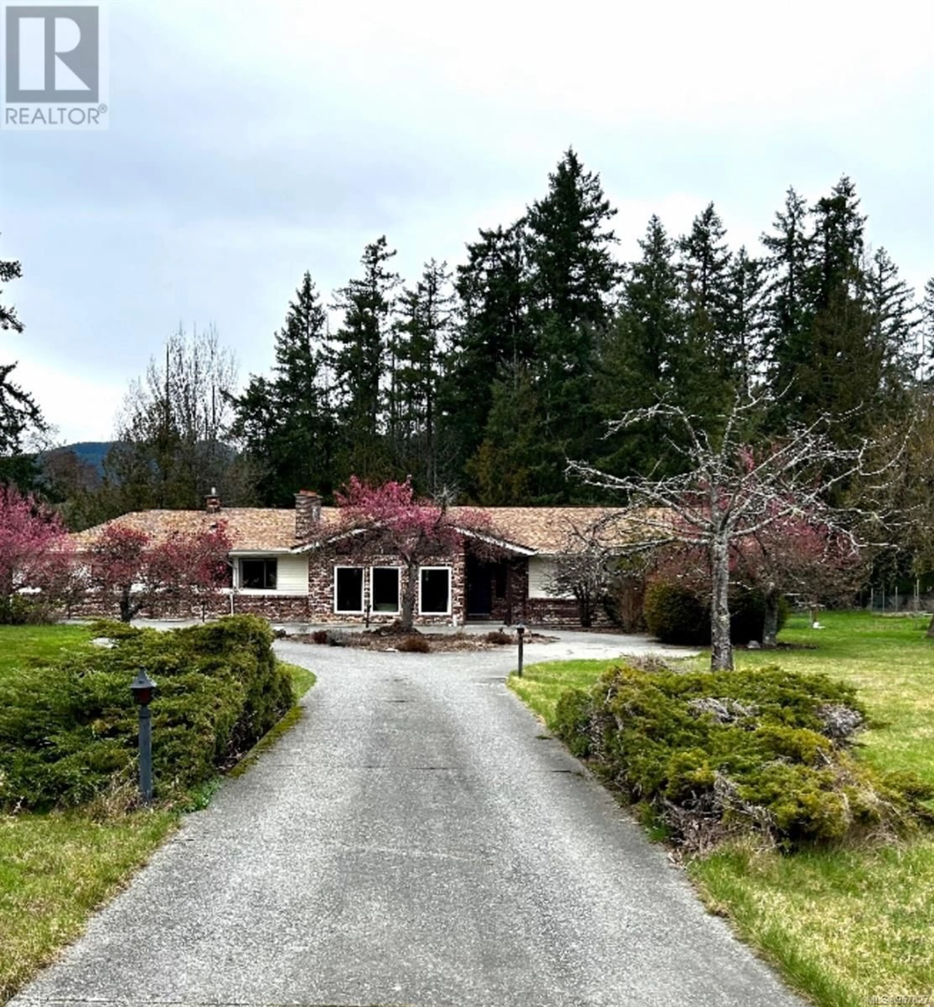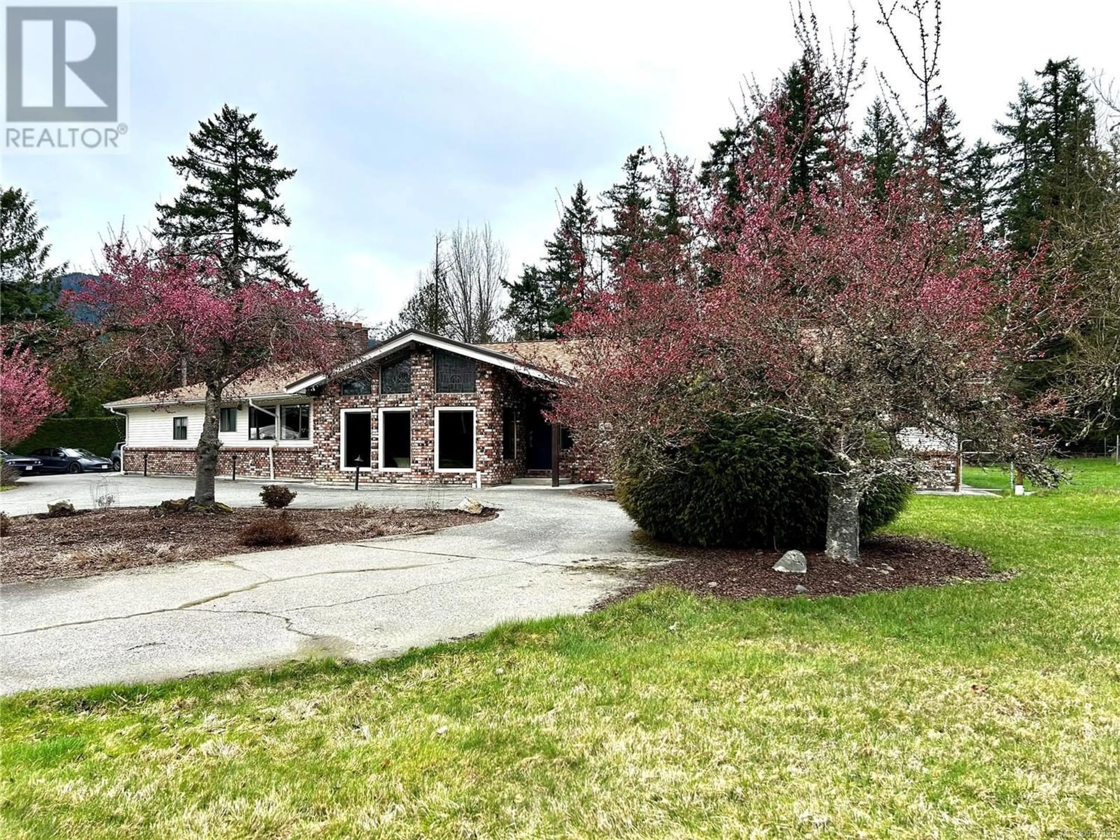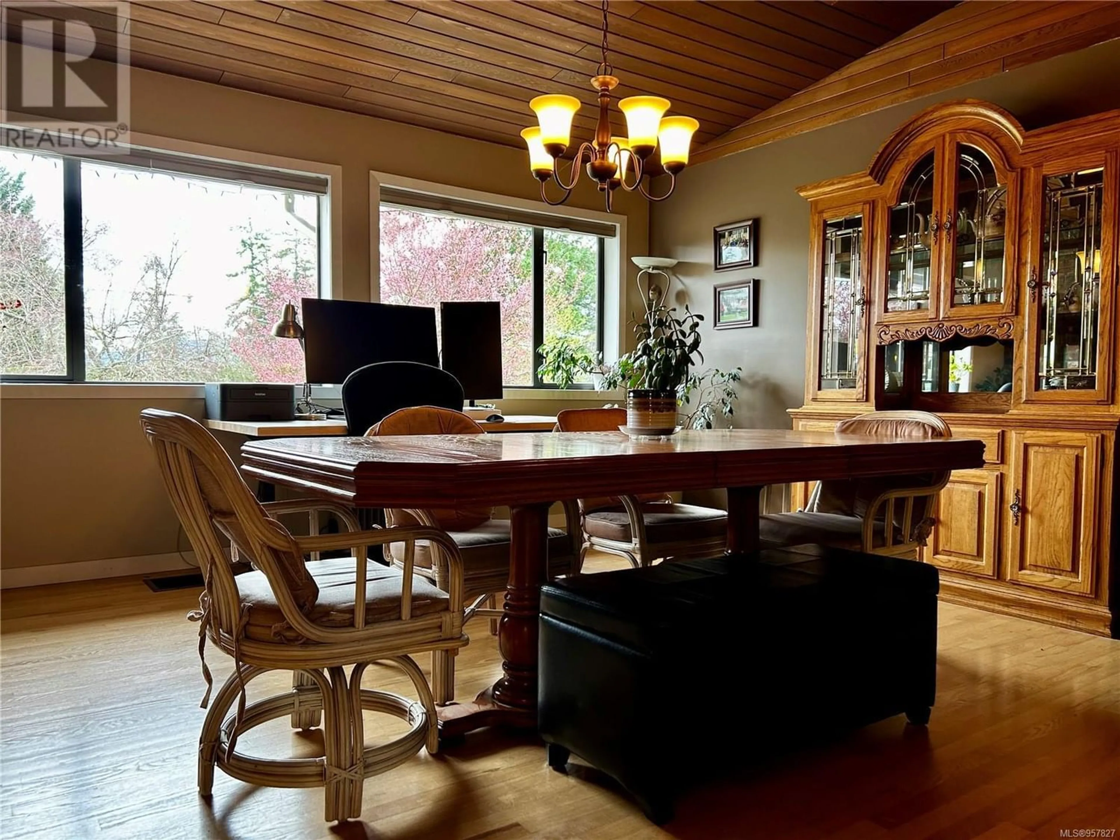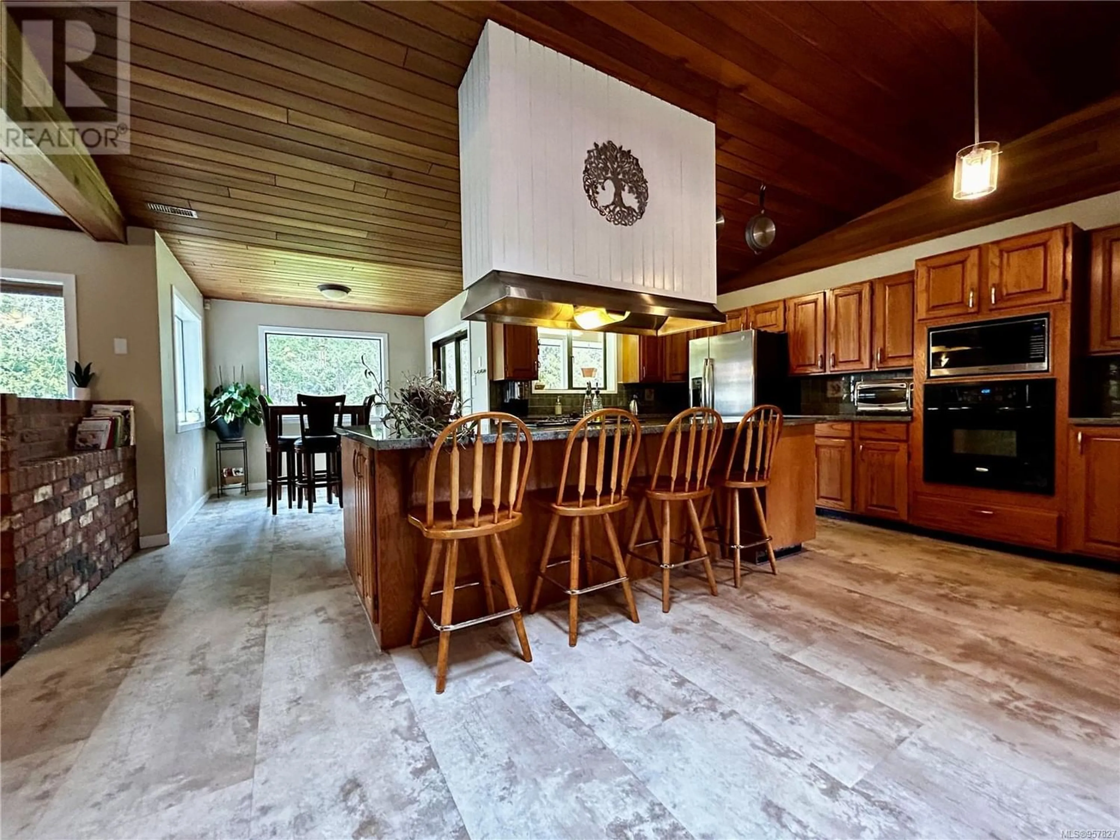2809 Herd Rd, Duncan, British Columbia V9L6A3
Contact us about this property
Highlights
Estimated ValueThis is the price Wahi expects this property to sell for.
The calculation is powered by our Instant Home Value Estimate, which uses current market and property price trends to estimate your home’s value with a 90% accuracy rate.Not available
Price/Sqft$581/sqft
Est. Mortgage$8,525/mo
Tax Amount ()-
Days On Market275 days
Description
Exceptional investment holding property in Bell McKinnon's future development plan area, approximately 300 meters from the new Hospital currently under construction. The 2018 OCP identifies this parcel as Residential Med (RM) - 2-3 storey Townhouse, duplex / triplex area for future development. The property is presently zoned as A2 (Rural), allowing for a variety of uses. This 3.89 acre site is flat and cleared, with the exception of an area in the back with marketable timber. The property features an immaculate executive family home with a large fully fenced back yard, swimming pool, front yard bordered by a large hedge for privacy, in-law suite and a garage/workshop with a car hoist. Ideal for an astute buyer looking to work at the new hospital and capitalize on the future development potential of this site (Land Banking at its finest!). Buyers to rely on their own due diligence regarding future use and confer with North Cowichan if needed - all sizes approximate. (id:39198)
Property Details
Interior
Features
Main level Floor
Bathroom
Bathroom
Bathroom
Ensuite
Exterior
Parking
Garage spaces 7
Garage type -
Other parking spaces 0
Total parking spaces 7




