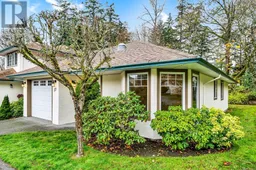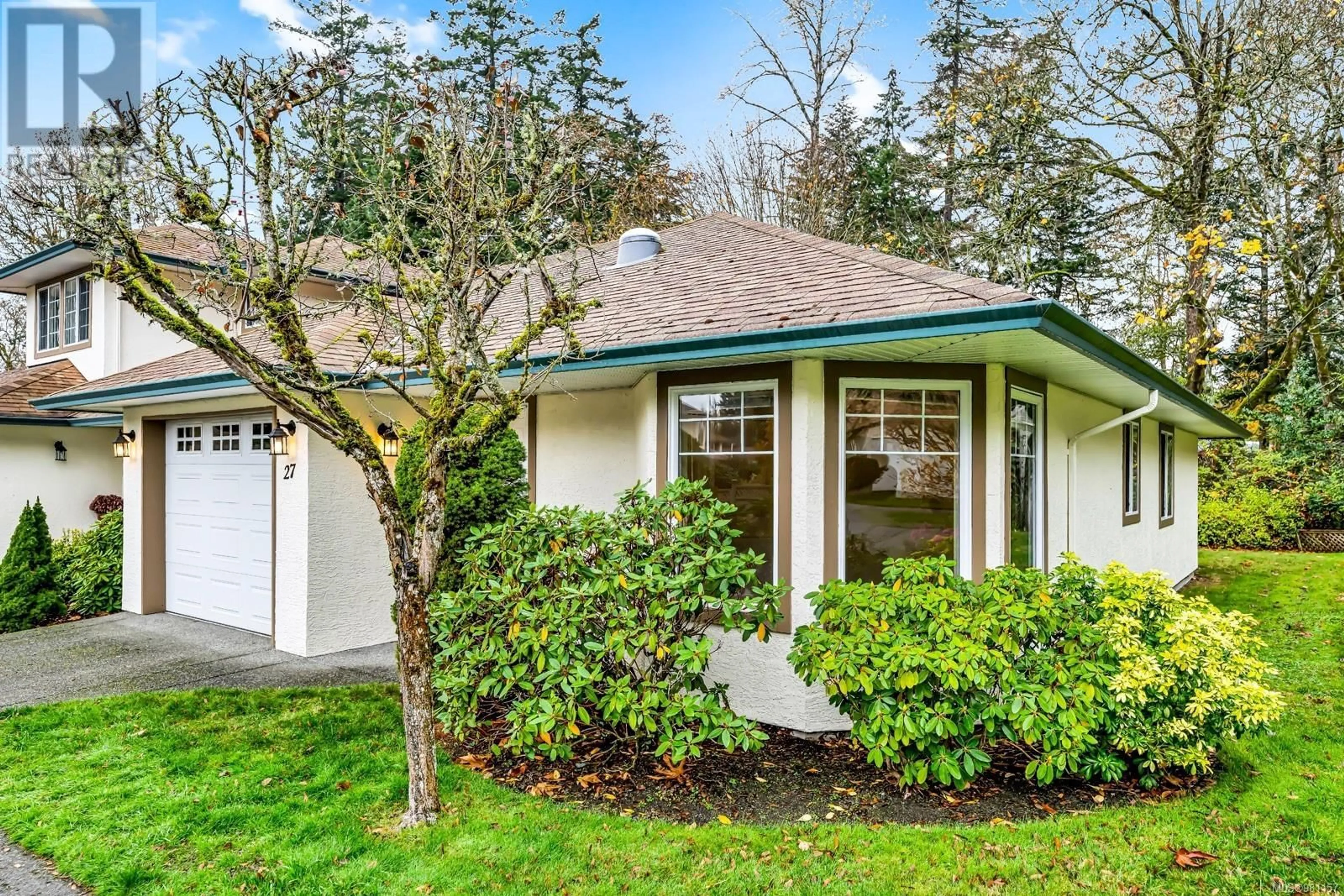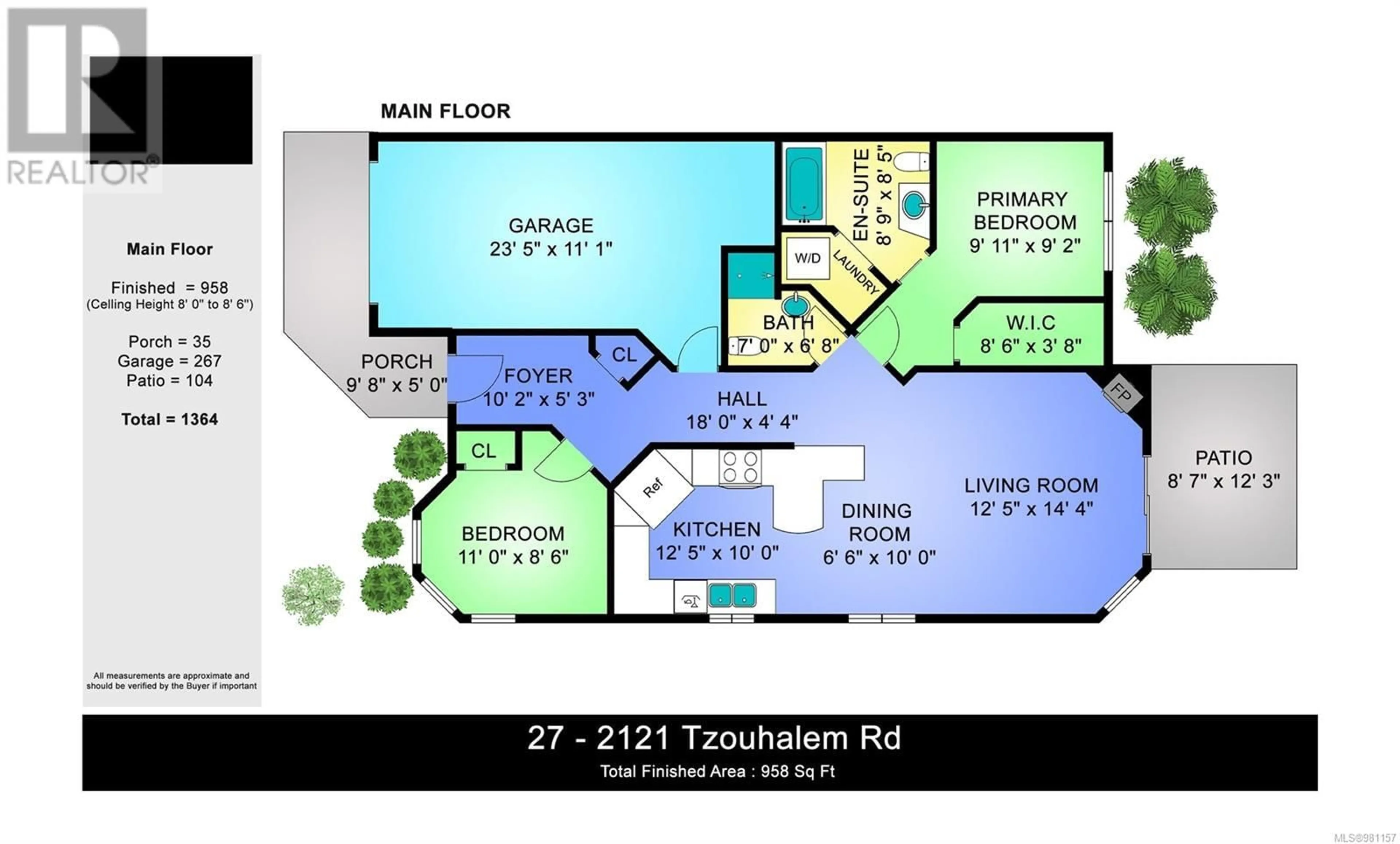27 2121 Tzouhalem Rd, Duncan, British Columbia V9L5J5
Contact us about this property
Highlights
Estimated ValueThis is the price Wahi expects this property to sell for.
The calculation is powered by our Instant Home Value Estimate, which uses current market and property price trends to estimate your home’s value with a 90% accuracy rate.Not available
Price/Sqft$500/sqft
Est. Mortgage$2,061/mo
Maintenance fees$258/mo
Tax Amount ()-
Days On Market10 days
Description
This main-level entry-no-step rancher is situated in the ever-popular Greystone Mews, a well-maintained & managed townhome complex. Minutes to town for all your necessary amenities, including the walking track & trails at the Cowichan Sportsplex & the Aquatic Center pool. This wonderful two-bedroom, end-unit, rancher-style home is set back from the main Road & backs onto Quamichan Creek, offering added peace & privacy. Nicely designed with an open concept. Extra windows in the kitchen, dining & living areas brighten things up, & the sliding glass door accesses the back patio & common property. The ductless heat pump will keep you cool in the summer, with two heads in the central area & the primary bedroom & will also provide economical auxiliary heating during the winter. The garage features a bump-out for storage or your workbench area. There's additional unit parking & convenient visitor parking, plus pets are allowed. Reasonable strata fees top off this excellent lifestyle choice. (id:39198)
Property Details
Interior
Features
Main level Floor
Bathroom
7 ft x measurements not availableEnsuite
8'9 x 8'5Primary Bedroom
9'11 x 9'2Living room
14'4 x 12'5Exterior
Parking
Garage spaces 2
Garage type -
Other parking spaces 0
Total parking spaces 2
Condo Details
Inclusions
Property History
 47
47

