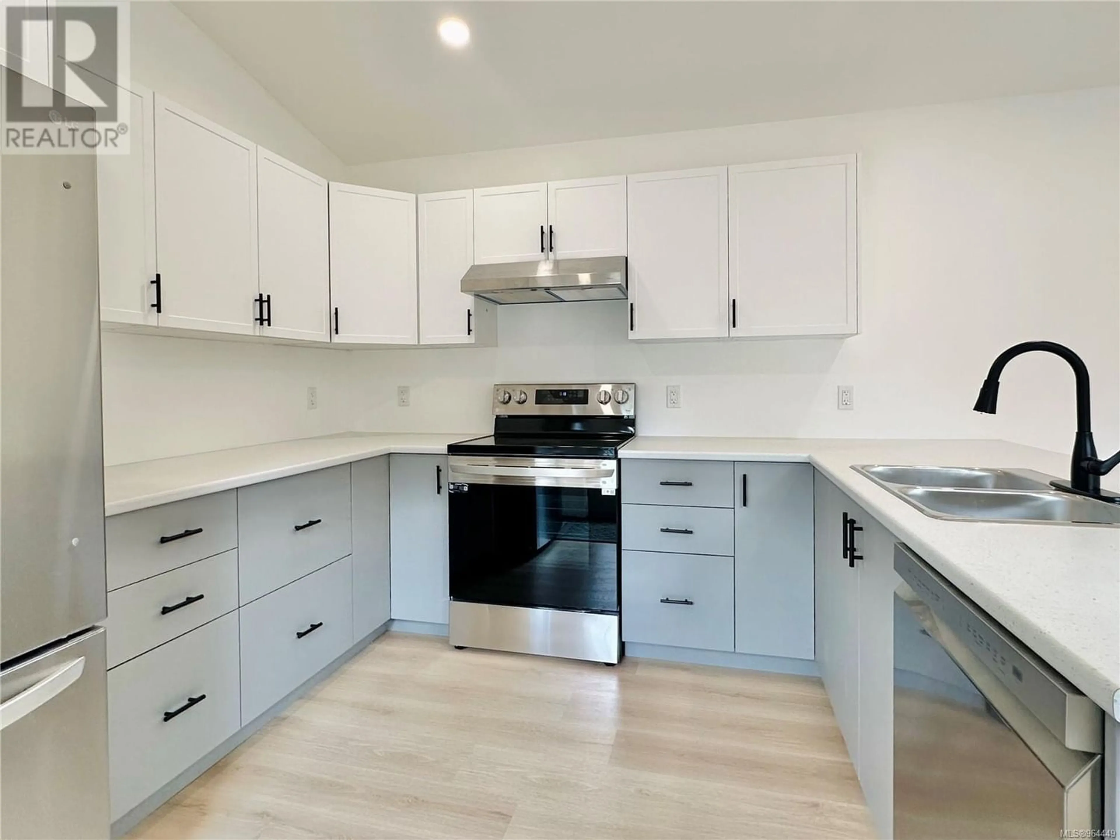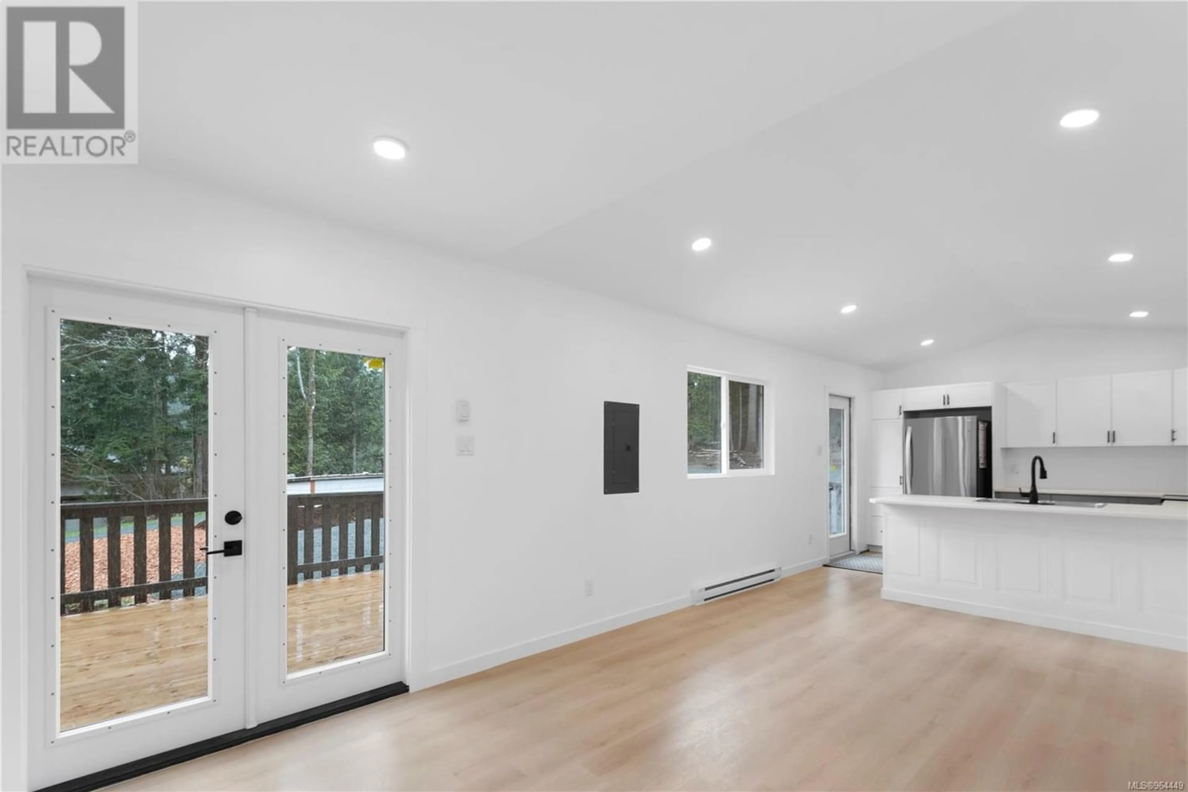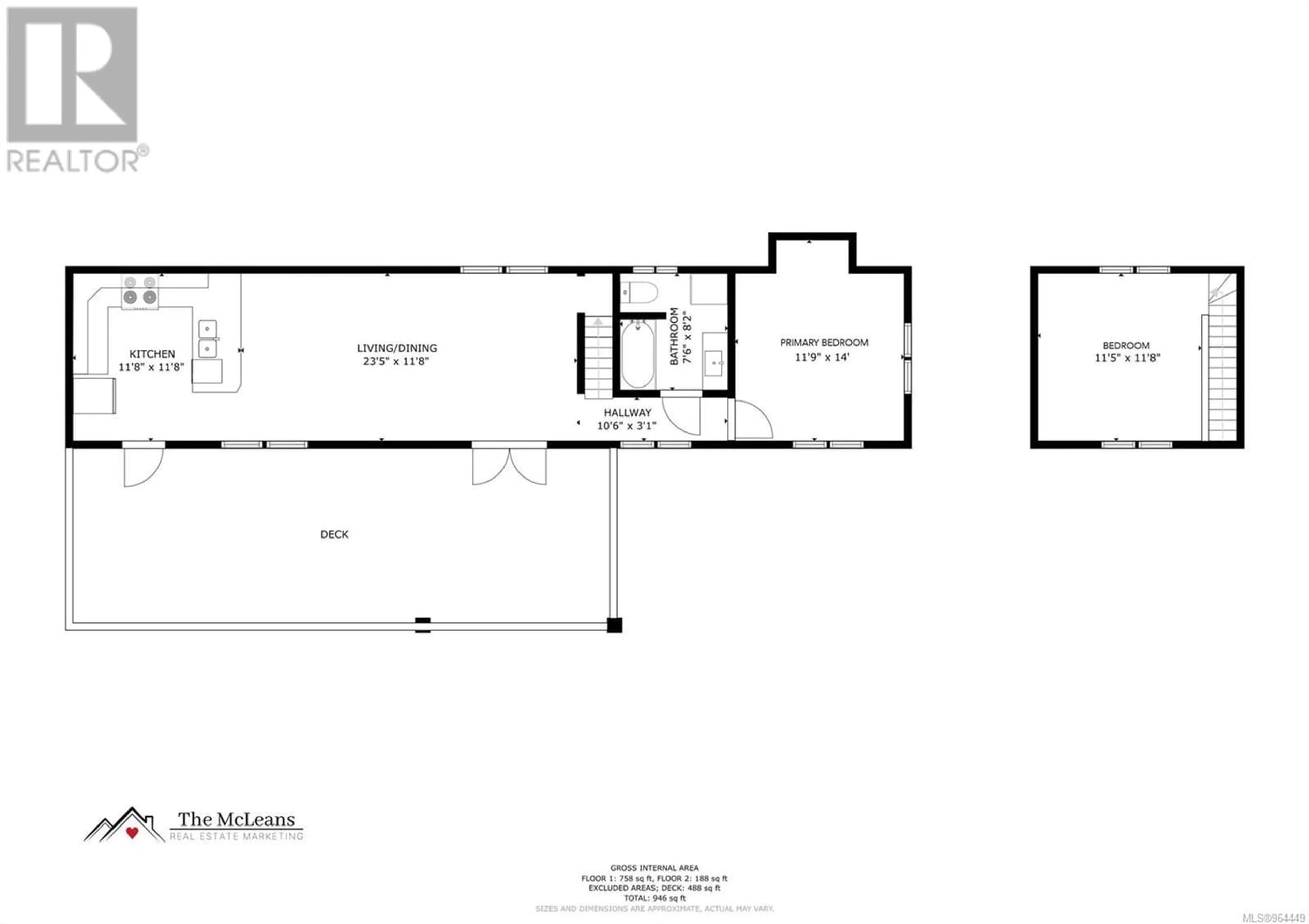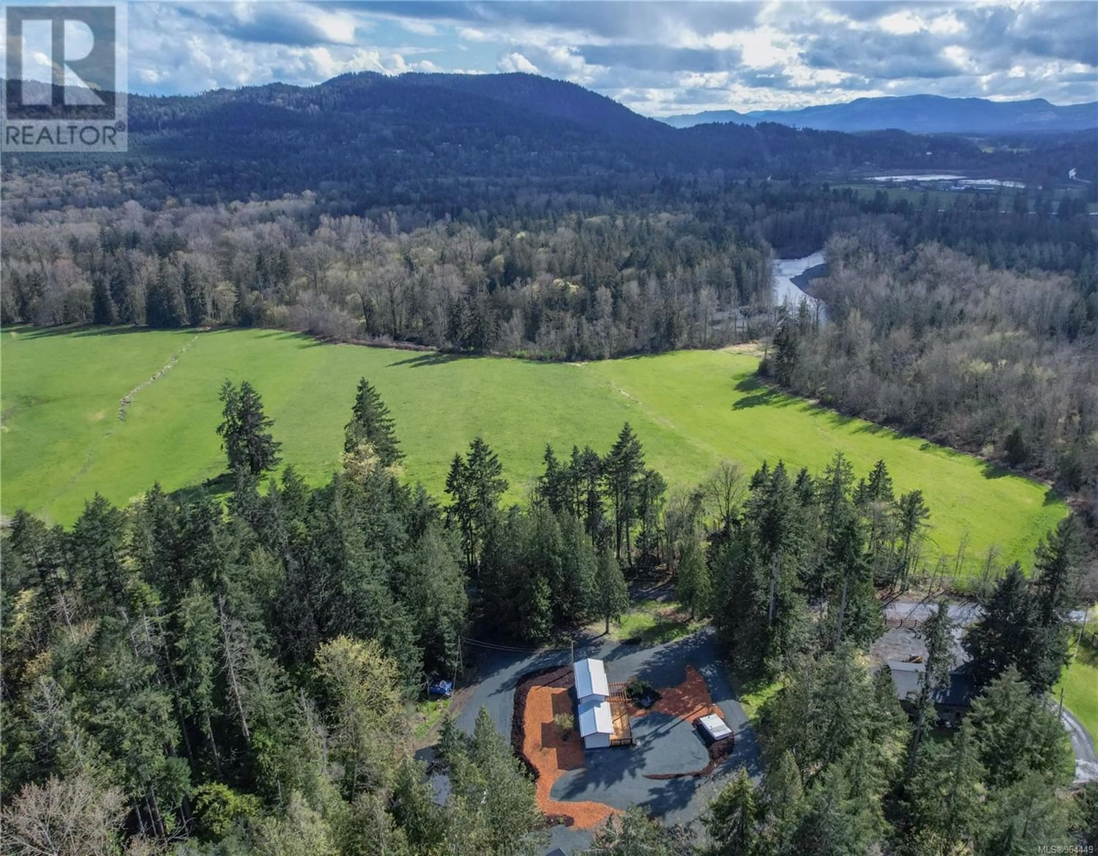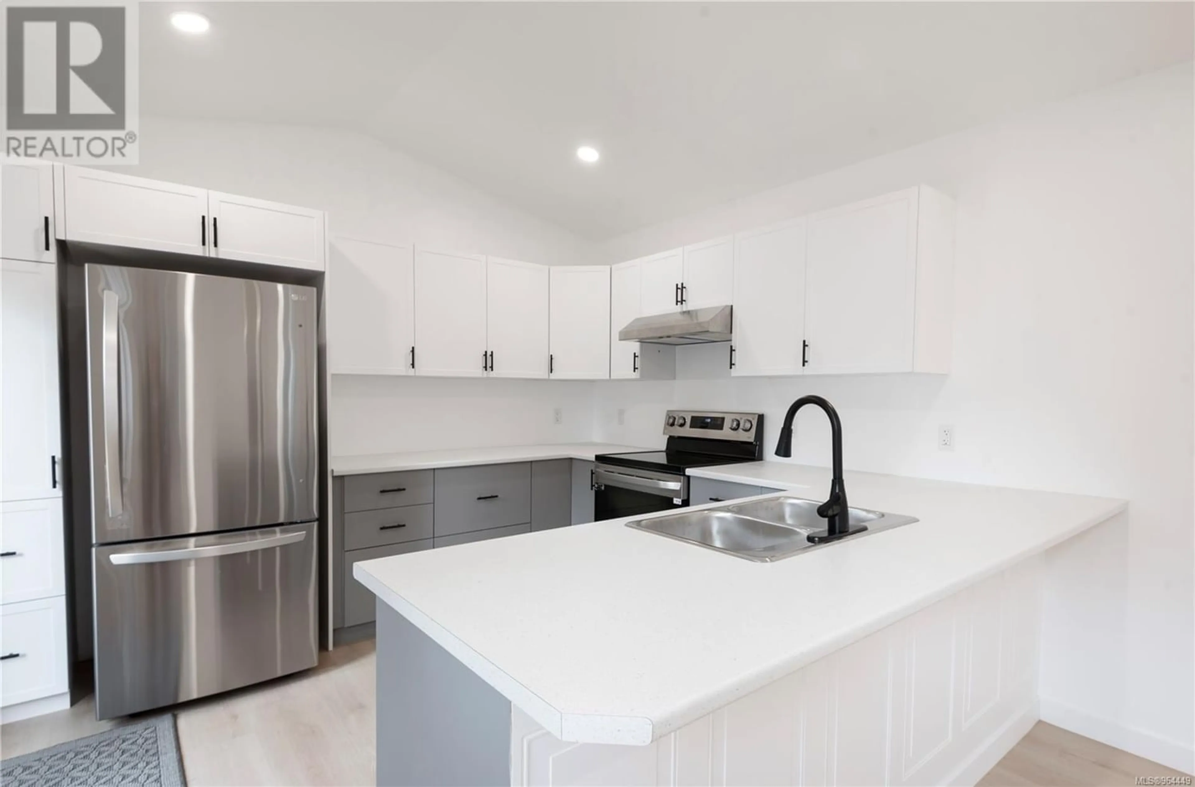2575 Hudson Rd, Chemainus, British Columbia V0R1K5
Contact us about this property
Highlights
Estimated ValueThis is the price Wahi expects this property to sell for.
The calculation is powered by our Instant Home Value Estimate, which uses current market and property price trends to estimate your home’s value with a 90% accuracy rate.Not available
Price/Sqft$845/sqft
Est. Mortgage$3,435/mo
Tax Amount ()-
Days On Market233 days
Description
A true hidden gem! This pristine, fully-usable 2 acres is nestled on a quiet, no-through road with southern exposure and a beautifully renovated home and shop. Desirable, open-concept with vaulted ceilings, fresh paint, new flooring and pot lights throughout. Enjoy a brand new, two-tone kitchen with soft-close cabinets and drawers as well as brand new stainless steel appliances. Spacious primary bedroom on main and secondary loft-style bedroom up. French doors open to new, expansive deck. Quality exterior finishes include metal roof, vinyl windows, hardie plank siding and cedar trim. Detached garage and workshop with 200-amp panel and heat pump. Two driveways, a fish pond, fruit trees, easy highway access and flexible rural zoning. Comfortable, fully-functional trailer for guests or personal use is included in the sale. Surrounded by rolling farmlands and winding rivers, bordering green space. Fuller Lake is moments away. A private haven combining rural charm with modern convenience. (id:39198)
Property Details
Interior
Features
Main level Floor
Bathroom
Primary Bedroom
measurements not available x 14 ftLiving room
14'5 x 11'8Dining room
9'0 x 11'8Exterior
Parking
Garage spaces 10
Garage type -
Other parking spaces 0
Total parking spaces 10

