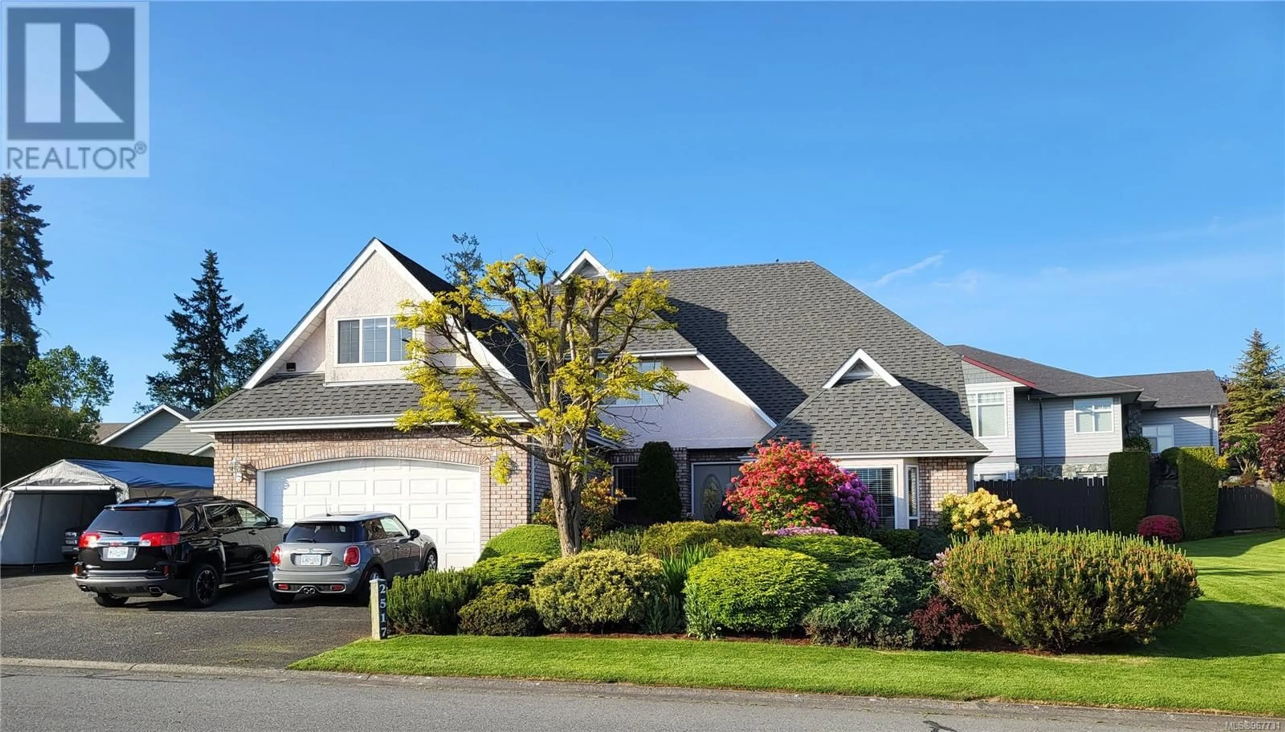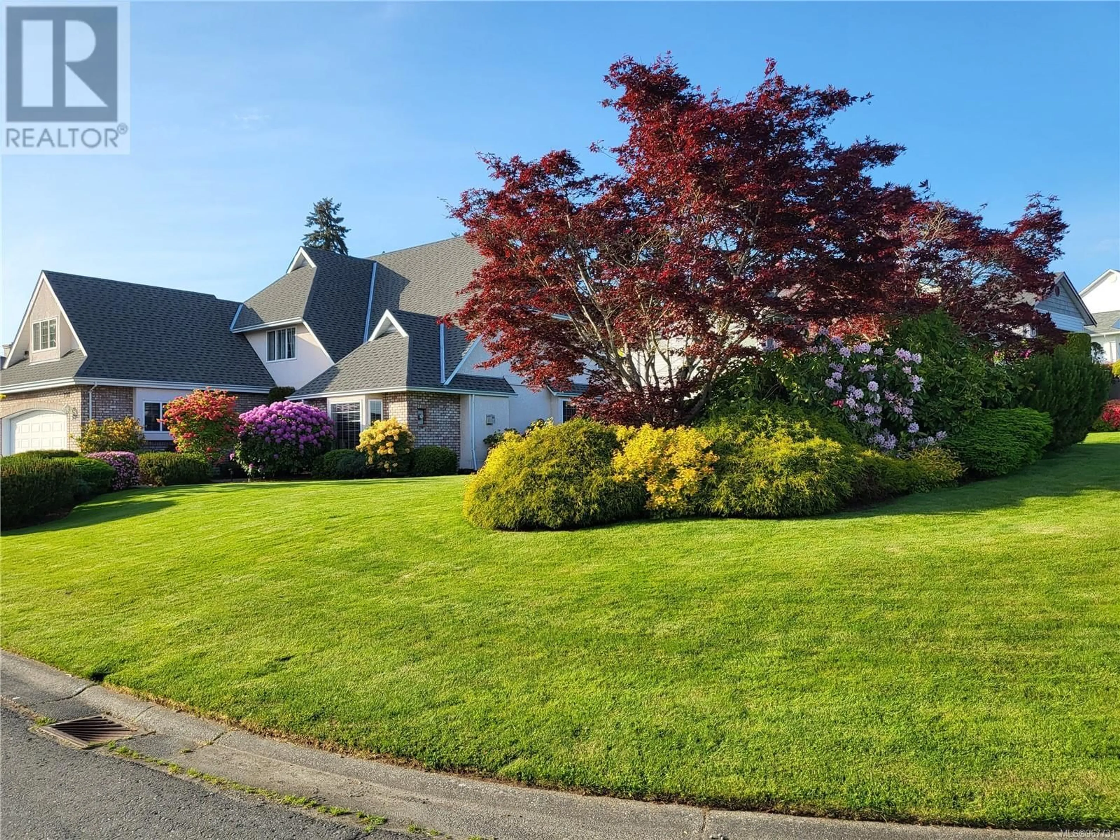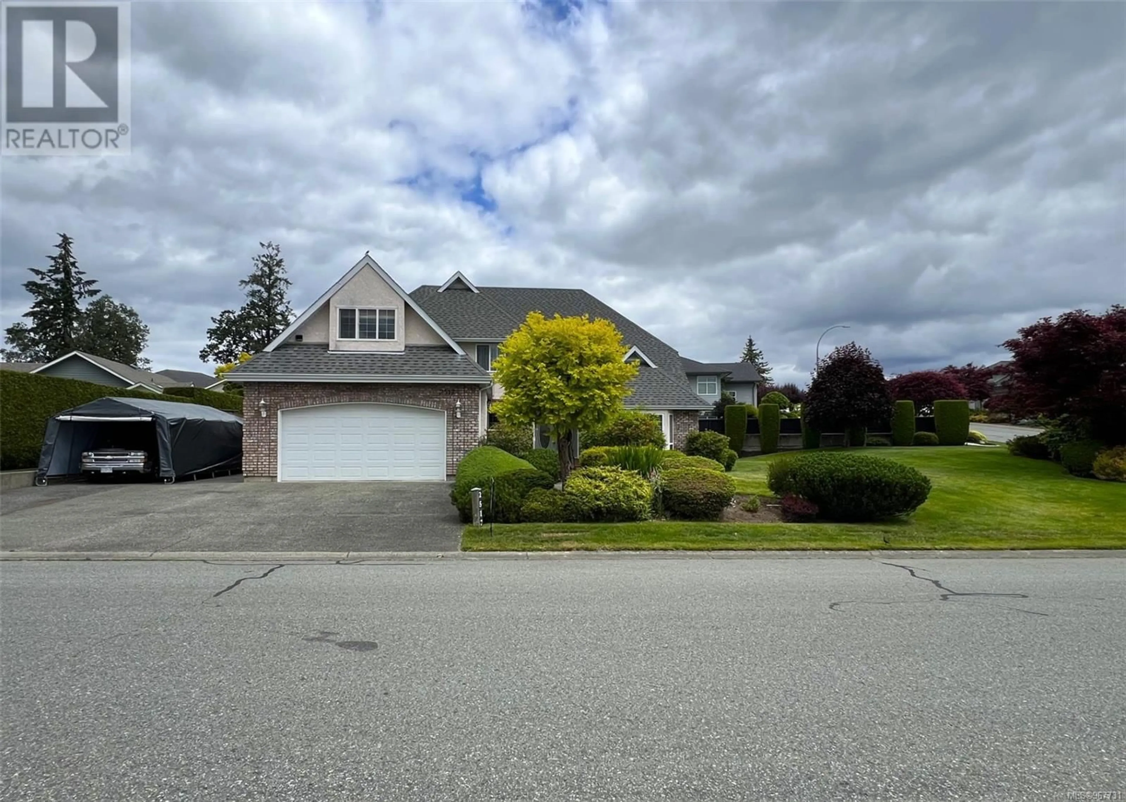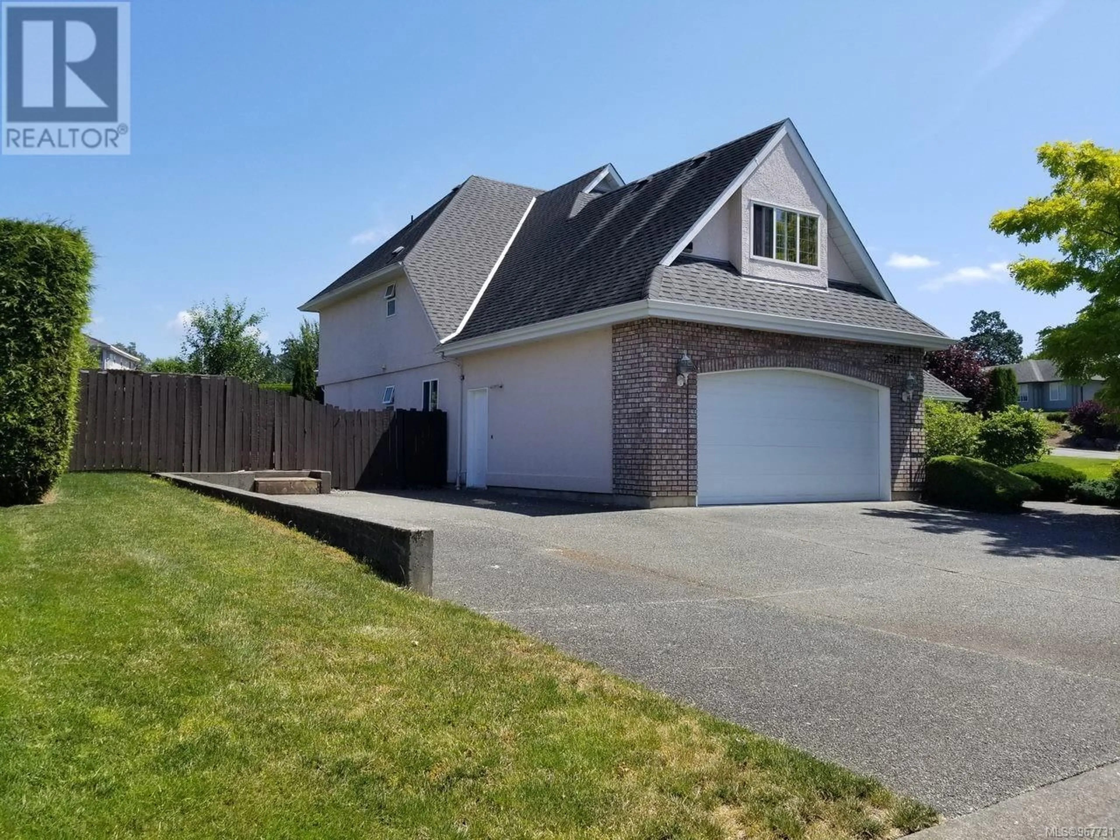2517 Trillium Terr, Duncan, British Columbia V9L5J7
Contact us about this property
Highlights
Estimated ValueThis is the price Wahi expects this property to sell for.
The calculation is powered by our Instant Home Value Estimate, which uses current market and property price trends to estimate your home’s value with a 90% accuracy rate.Not available
Price/Sqft$257/sqft
Est. Mortgage$4,284/mo
Tax Amount ()-
Days On Market205 days
Description
Wonderfully laid out, 5 bedroom, 3 bath family home with double garage, heat pump, excellent outdoor space, great curb appeal & located in Timbercrest, one of Duncan's most desirable neighborhoods! Bright kitchen with granite counter tops, curved cabinets, pantry, & eating nook overlooks the family room (gas f/p) with French doors leading to the private child/pet friendly back yard & patio. There are both a formal dining room & living room as this home offers plenty of space for family gatherings. Large laundry room, powder room & a bedroom/office/den complete the main level. Up are 4 bedrooms including a wonderful, spacious primary bedroom with his/her closets & a gorgeous 4 piece ensuite with jetted tub. There is a 4 piece bathroom & a bonus room over the double garage - a great spot for home your gym, hobbies or a play room. Spacious 0.25 ac corner lot, parking for toys, garden shed, & close to amenities, markets, trails, marinas, fishing, golf courses & more. You'll love it! (id:39198)
Property Details
Interior
Features
Second level Floor
Bathroom
Bonus Room
12'8 x 18'10Bedroom
10'7 x 11'2Bedroom
9'5 x 11'4Exterior
Parking
Garage spaces 3
Garage type -
Other parking spaces 0
Total parking spaces 3
Property History
 57
57



