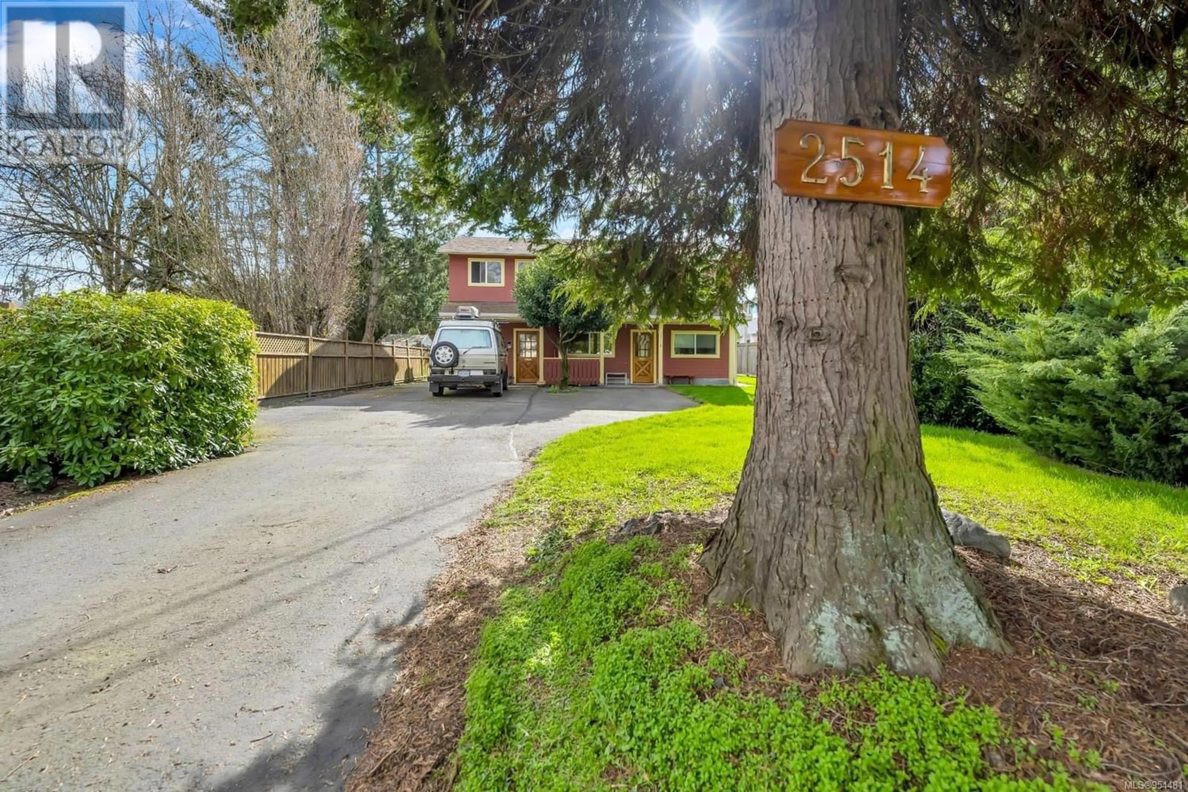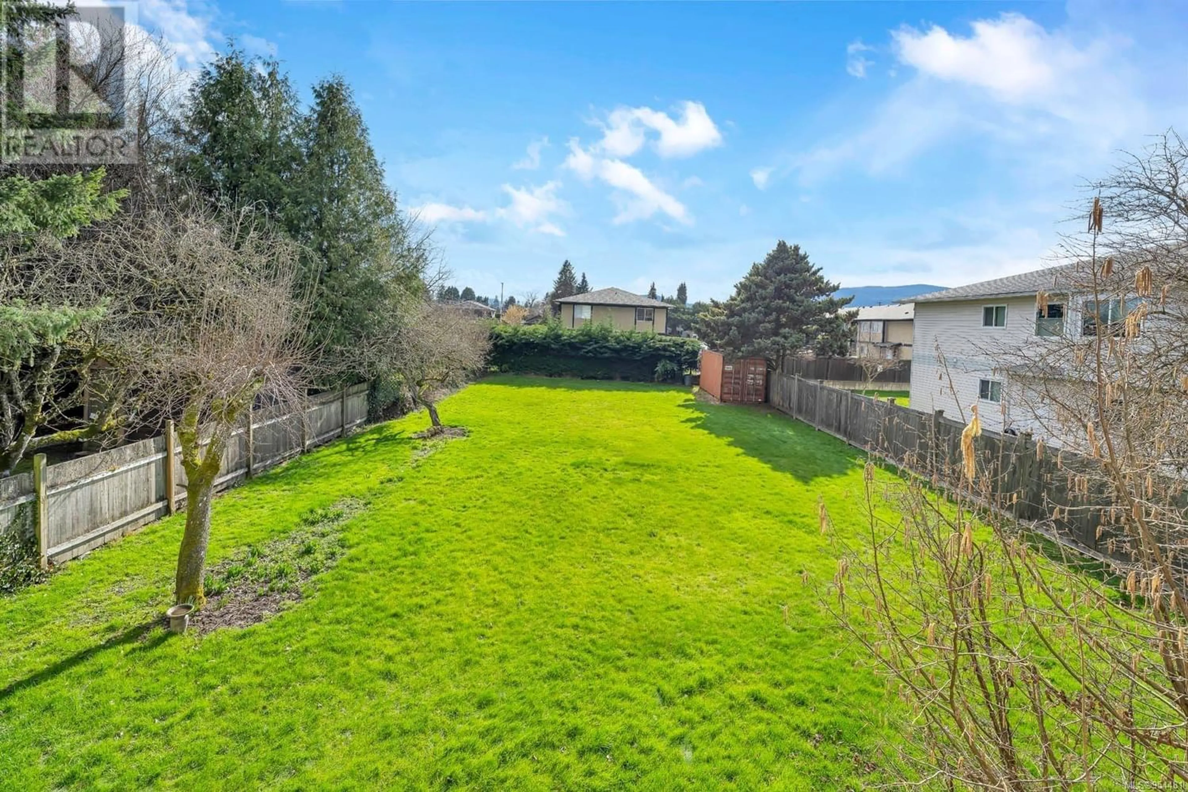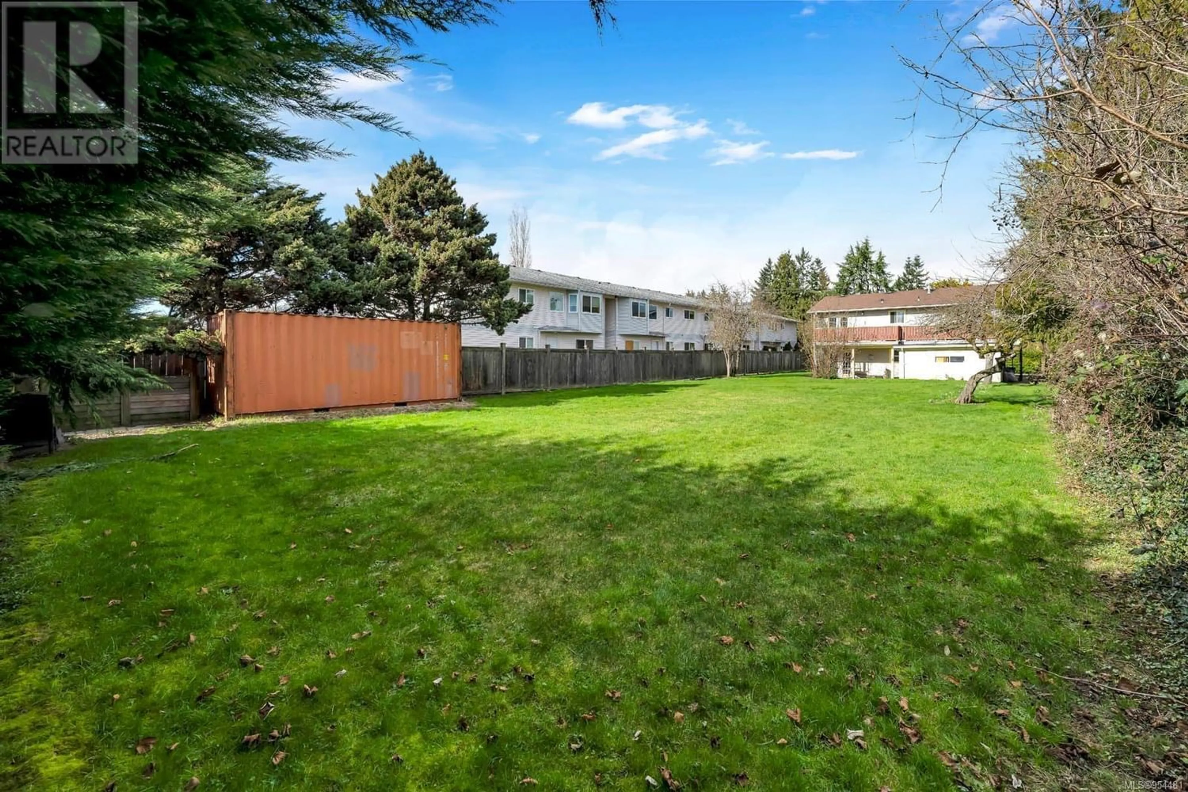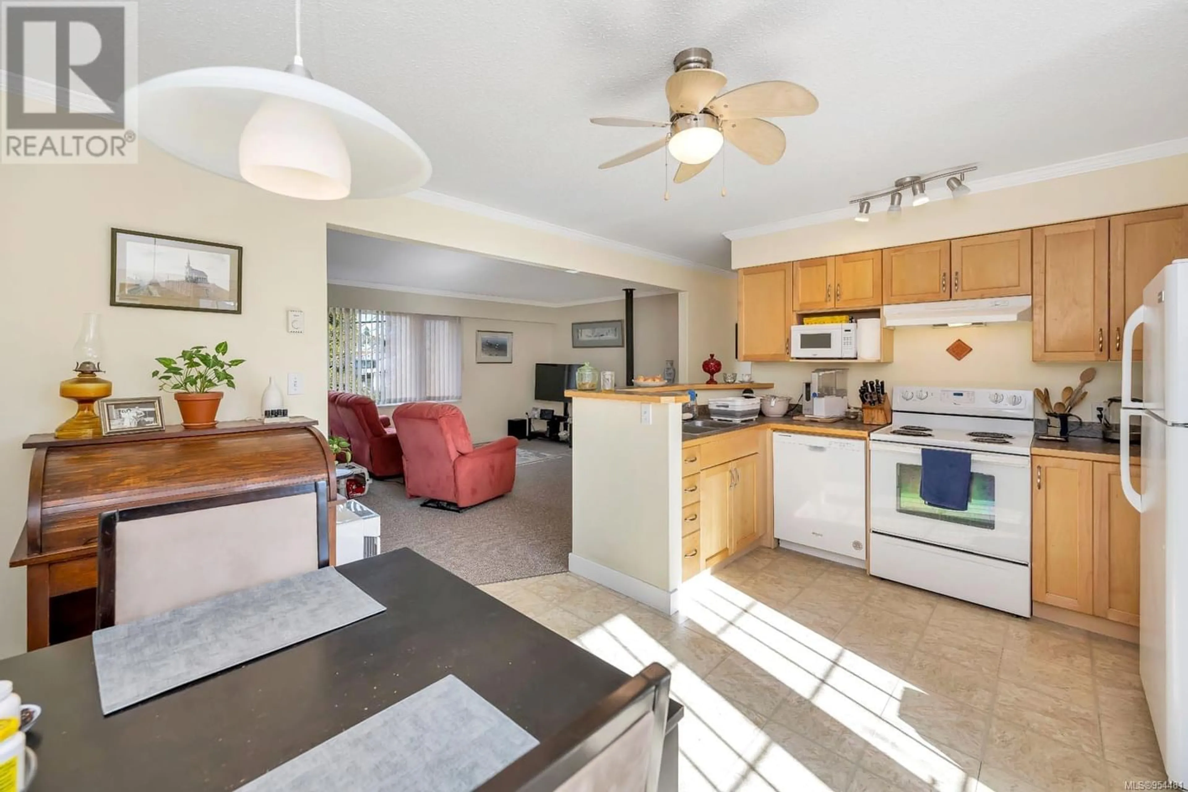2514 Lewis St, Duncan, British Columbia V9L2Z1
Contact us about this property
Highlights
Estimated ValueThis is the price Wahi expects this property to sell for.
The calculation is powered by our Instant Home Value Estimate, which uses current market and property price trends to estimate your home’s value with a 90% accuracy rate.Not available
Price/Sqft$355/sqft
Est. Mortgage$3,114/mo
Tax Amount ()-
Days On Market309 days
Description
Move in ready or great holding property, the choice is yours. Check out this in town, multi residential .3-acre property, with a well-maintained home. Current income potential exists with a 2-bedroom suite upstairs and a 2-bedroom suite downstairs. Both have separate entry, hydro meters, natural gas fireplaces, laundry, and storage lockers. Downstairs has loads of natural light, easy maintained tile floors throughout, French doors to the huge flat yard. Upstairs, also filled with natural light, has an open concept kitchen, dining, living room. French doors access the sundeck that overlooks the south facing backyard. The primary bedroom is quite spacious with ample closet space. The home is nestled back off the road, where there is plenty of parking for occupants. Additionally street parking is available if needed. Location is close to Chesterfield track with playground and work out apparatus, a beautiful dyke walk, dog park, restaurants, entertainment retail shops and grocery stores. (id:39198)
Property Details
Interior
Lower level Floor
Laundry room
5'4 x 5'1Entrance
measurements not available x 6 ftBathroom
Bedroom
10 ft x measurements not availableExterior
Parking
Garage spaces 4
Garage type Stall
Other parking spaces 0
Total parking spaces 4




