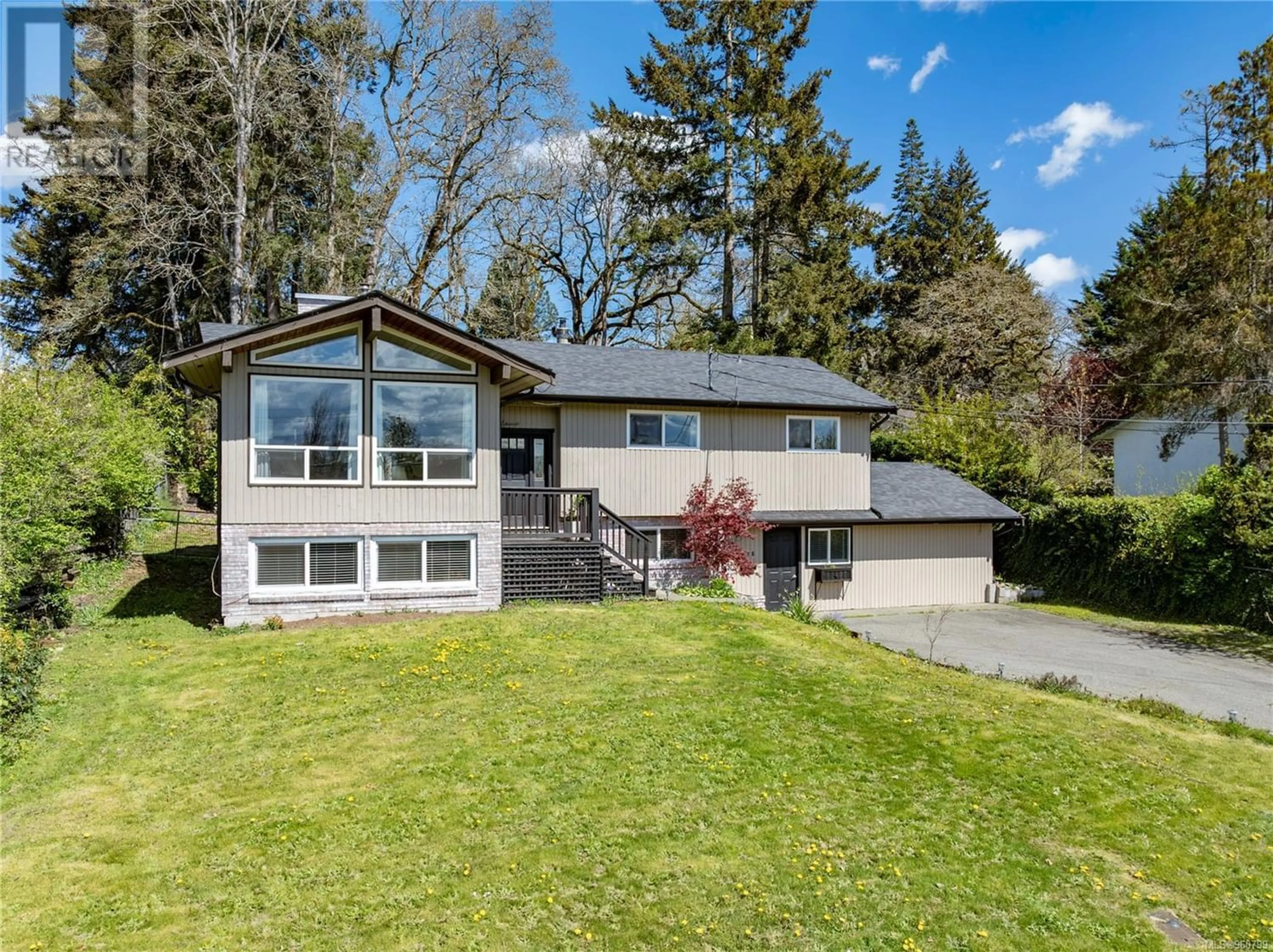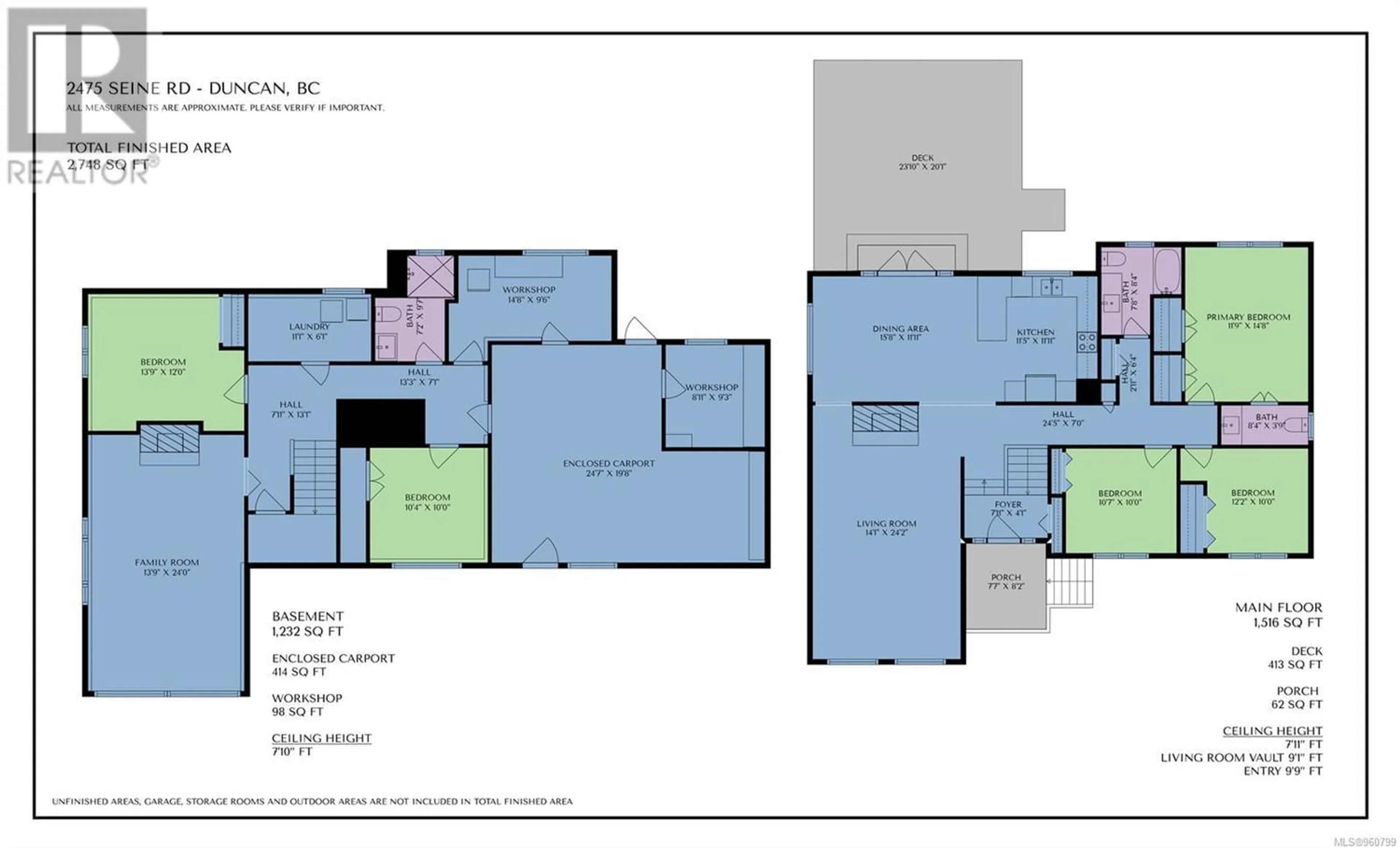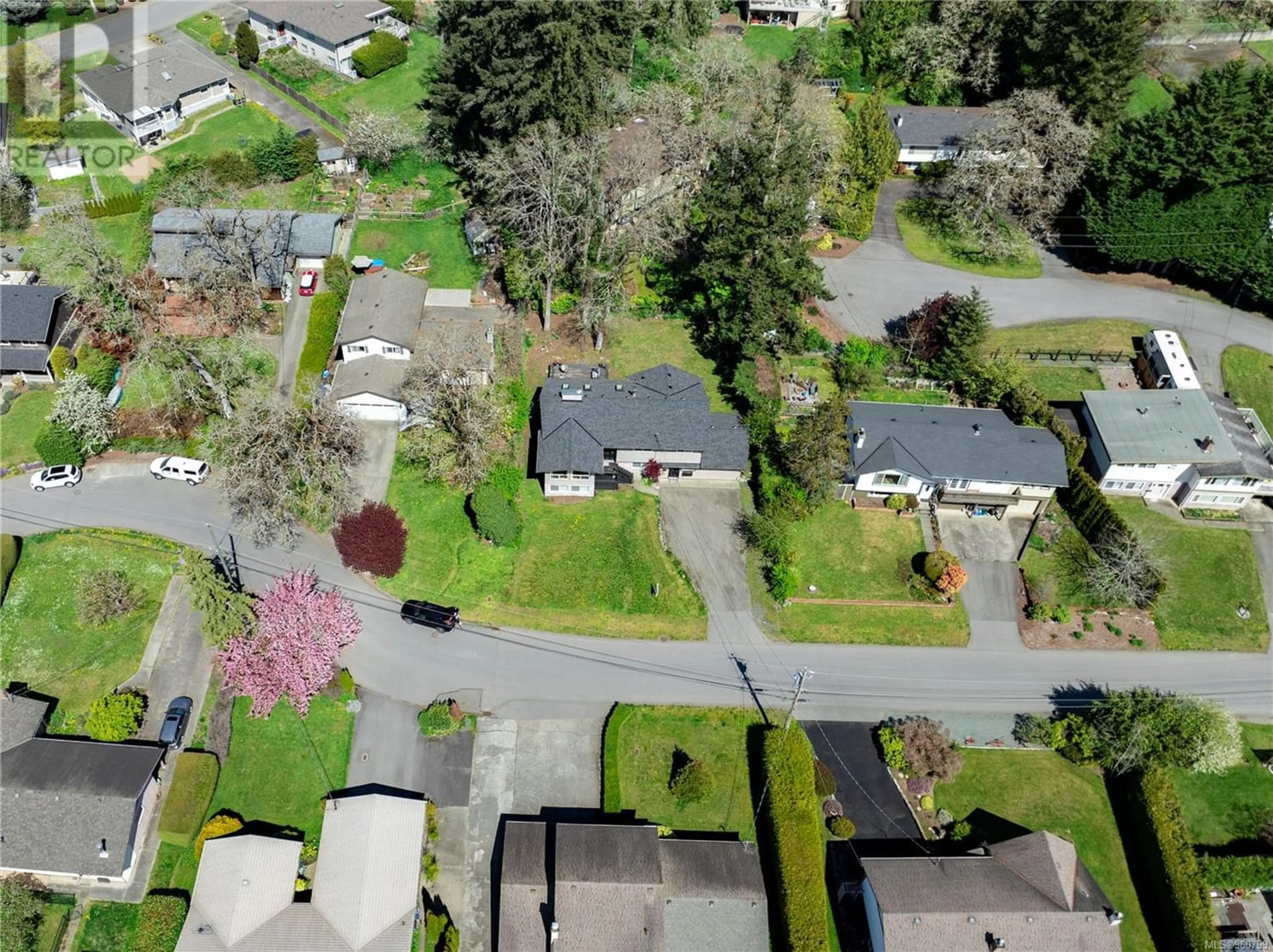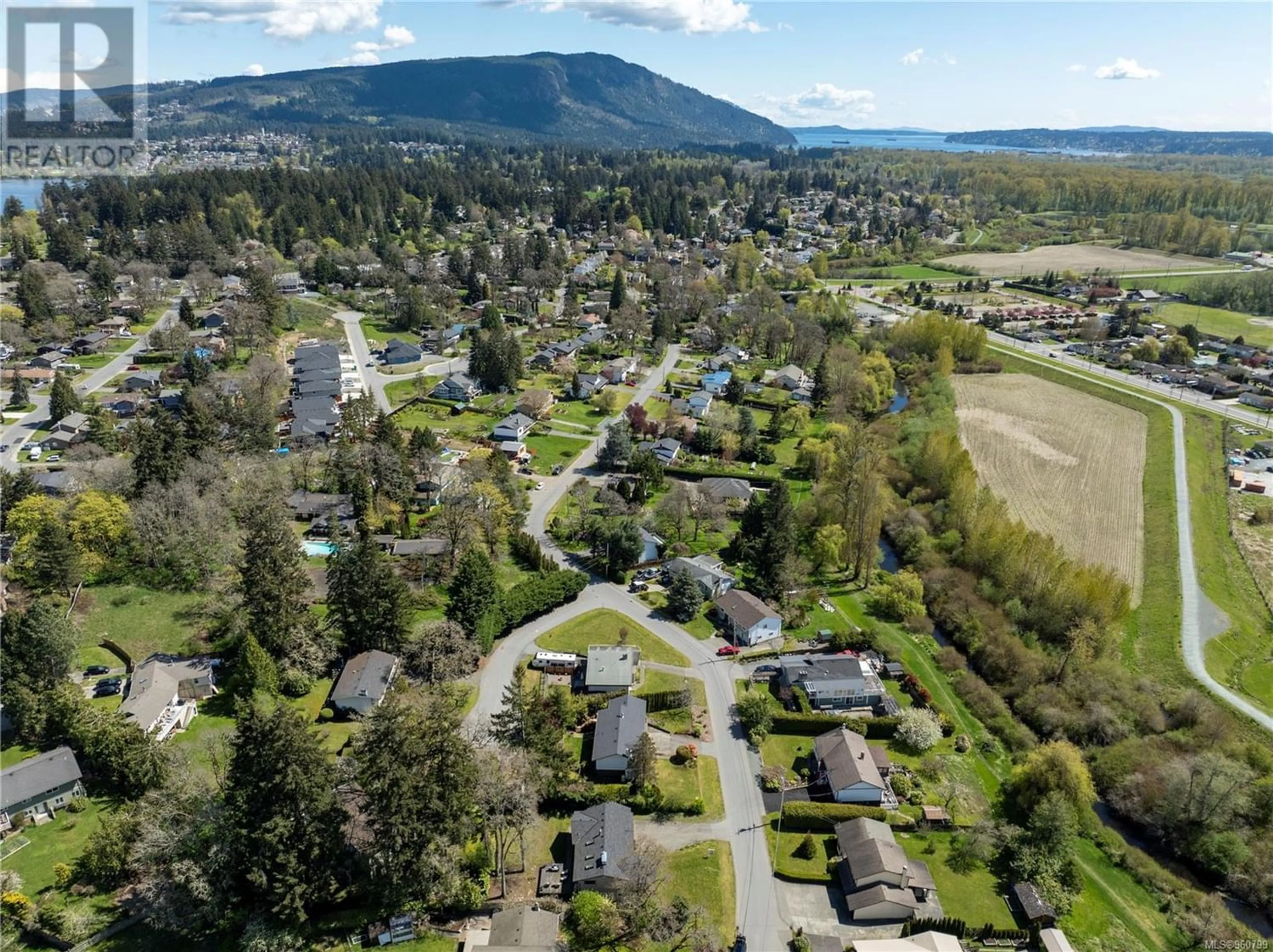2475 Seine Rd, Duncan, British Columbia V9L3B3
Contact us about this property
Highlights
Estimated ValueThis is the price Wahi expects this property to sell for.
The calculation is powered by our Instant Home Value Estimate, which uses current market and property price trends to estimate your home’s value with a 90% accuracy rate.Not available
Price/Sqft$256/sqft
Est. Mortgage$3,586/mo
Tax Amount ()-
Days On Market265 days
Description
Experience the West Coast lifestyle in this 5-bed, 3-bath home! This meticulously maintained home is over 2700sqft & is situated on a no-thru road. On the main level there is a vaulted living room with picturesque views of the mountains beyond. The kitchen cabinets have been tastefully repainted, illuminated by the skylights above. The primary suite has room for it all with double closets & an ensuite 2pc-bath. Versatility on the lower level with a family room, two bedrooms and a 3pc-bath. Two workshops & an enclosed carport provide ample space for storage & hobbies. Warmed by natural gas heating & fresh paint throughout, other updates incl; roof (2020), windows (2021), HWT, fridge & washer (2024). Steps to Somenos Creek, dog parks, the Sportsplex, Aquatic Centre, shopping & highway. Nearby mountains provide hiking & mountain biking adventures. This property is more than just a home; it's a lifestyle waiting to be embraced. (id:39198)
Property Details
Interior
Features
Lower level Floor
Workshop
8'11 x 9'3Laundry room
11'1 x 6'1Bathroom
7'2 x 9'7Workshop
14'8 x 9'6Exterior
Parking
Garage spaces 3
Garage type Stall
Other parking spaces 0
Total parking spaces 3




