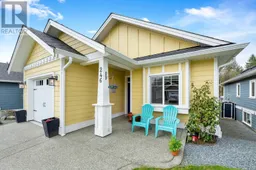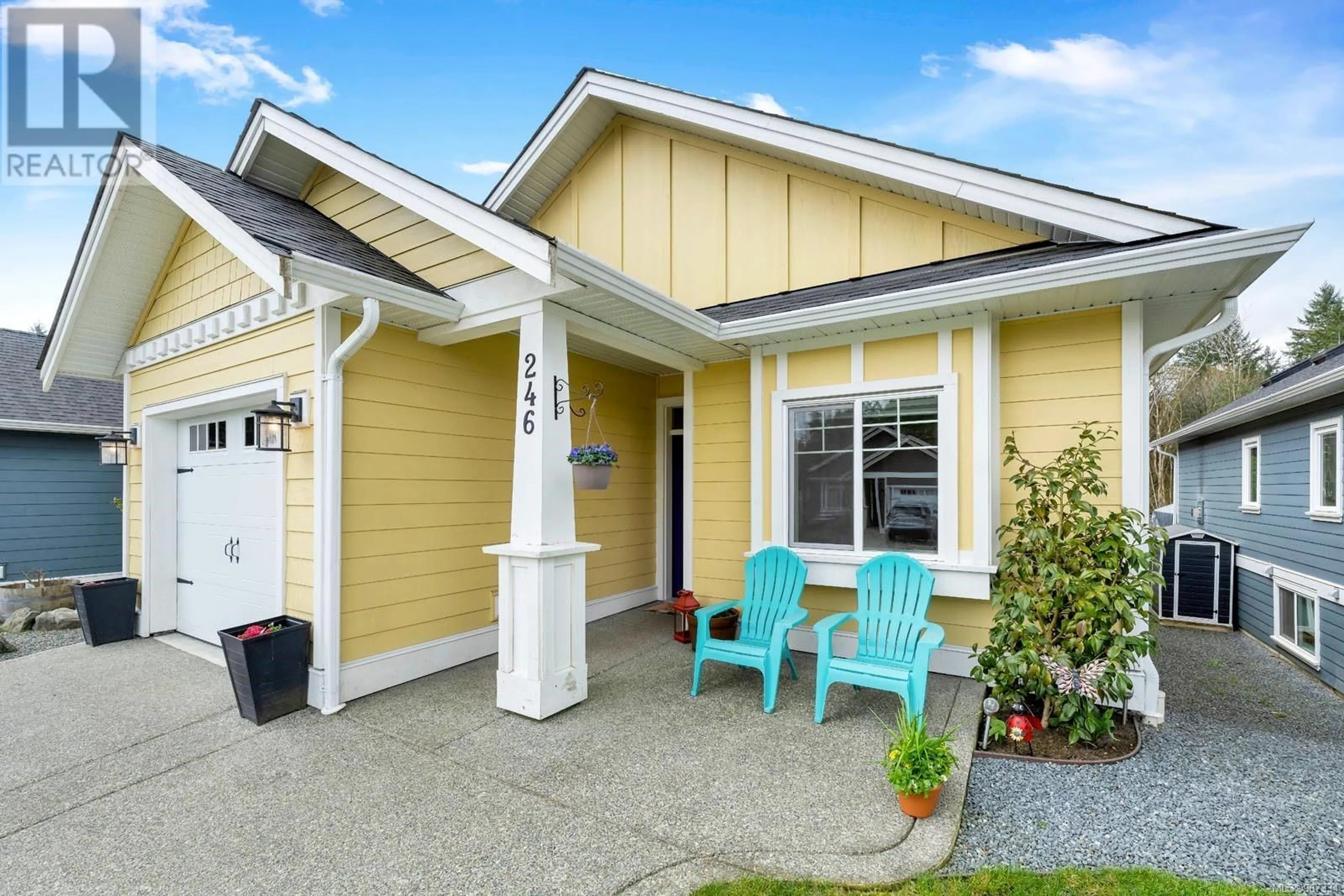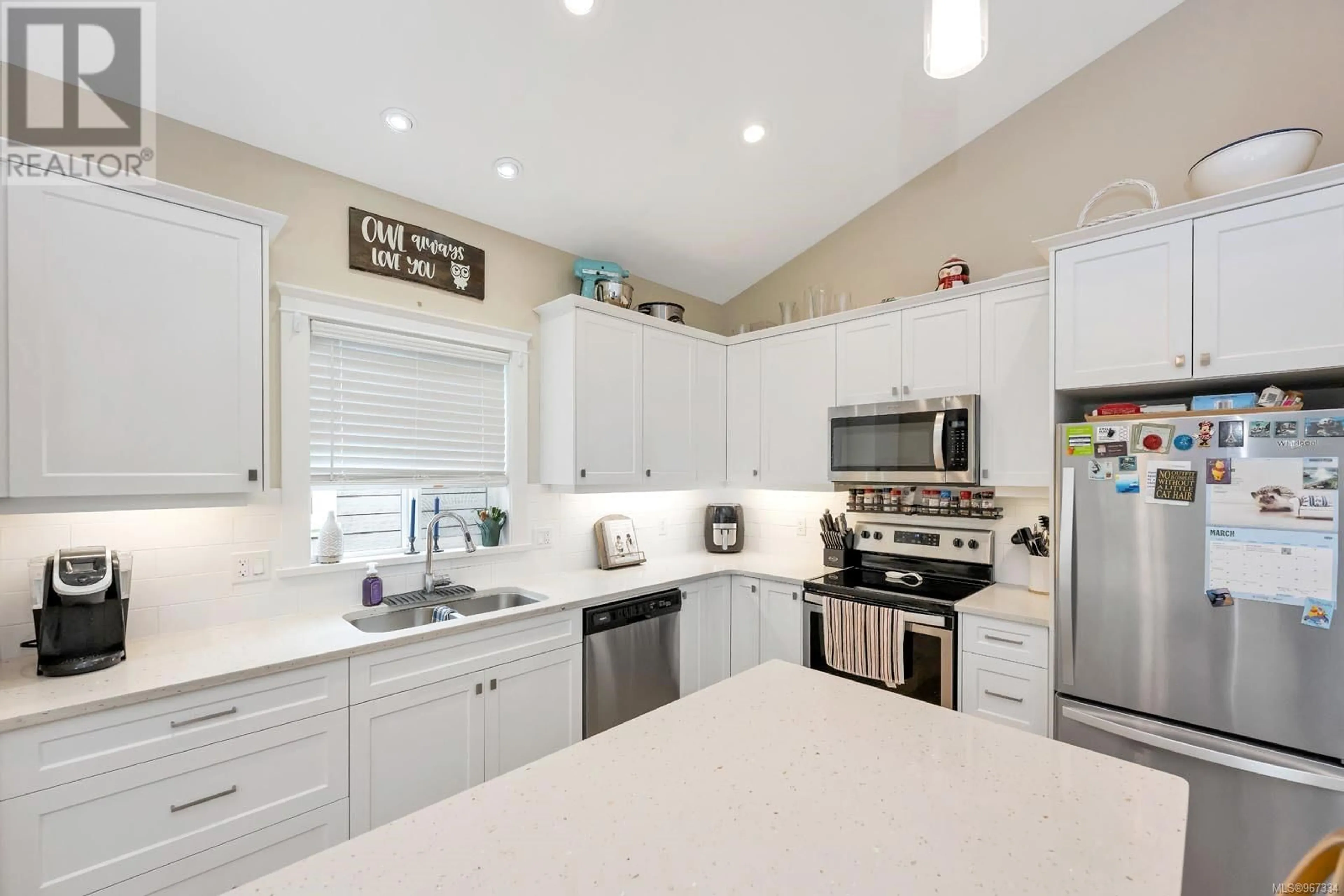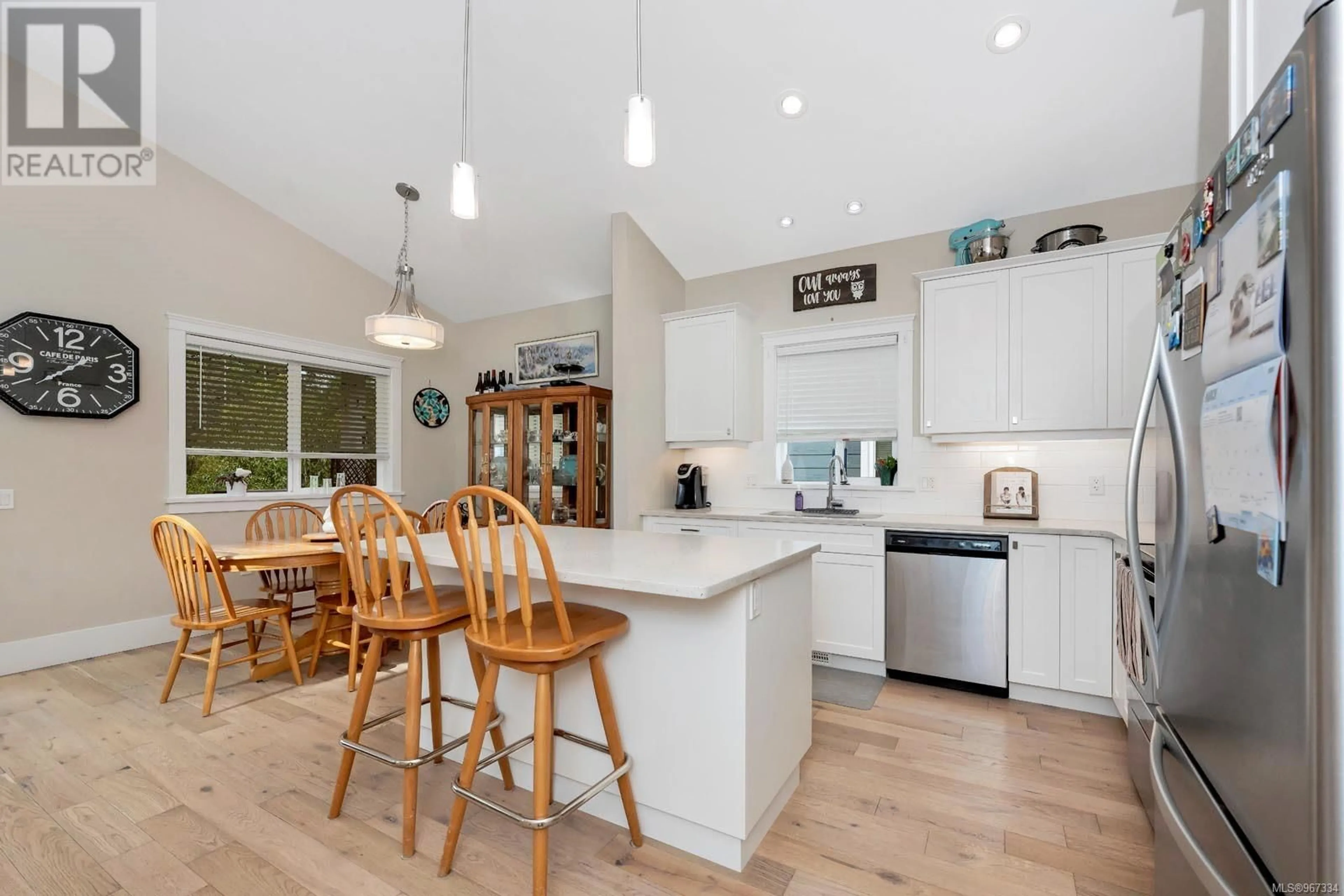246 Edgewood Cres, Duncan, British Columbia V9L0G6
Contact us about this property
Highlights
Estimated ValueThis is the price Wahi expects this property to sell for.
The calculation is powered by our Instant Home Value Estimate, which uses current market and property price trends to estimate your home’s value with a 90% accuracy rate.Not available
Price/Sqft$376/sqft
Est. Mortgage$3,435/mo
Maintenance fees$157/mo
Tax Amount ()-
Days On Market210 days
Description
Welcome to 246 Edgewood Cres, a stunning 3-bed, 3-bath home built in 2018 nestled in the serene Stonewood Village community. Step inside this level-entry rancher with a finished lower level and discover its exquisite interior. Vaulted ceilings, a natural gas fireplace, and plenty of potlights adorn the living spaces, creating an inviting ambiance. Wide hallways and doors enhance accessibility, while large picture windows frame picturesque views of the fenced gardens and greenspace. Entertain with ease in the expansive great room, featuring a chef-inspired kitchen complete with quartz countertops, a center island. The primary bedroom is a retreat in itself, boasting ample closets and a luxurious 3-piece ensuite with a walk-in shower. The lower level presents 1 bedroom with brand new bathroom, and a spacious second family room/flex space, offering versatility and ample storage options. Explore nearby parks, trails or take advantage of the vibrant downtown area and shops. (id:39198)
Property Details
Interior
Features
Lower level Floor
Bathroom
4'11 x 9'8Storage
13'4 x 13'2Family room
37'0 x 15'4Bedroom
14'4 x 9'3Exterior
Parking
Garage spaces 2
Garage type -
Other parking spaces 0
Total parking spaces 2
Condo Details
Inclusions
Property History
 35
35



