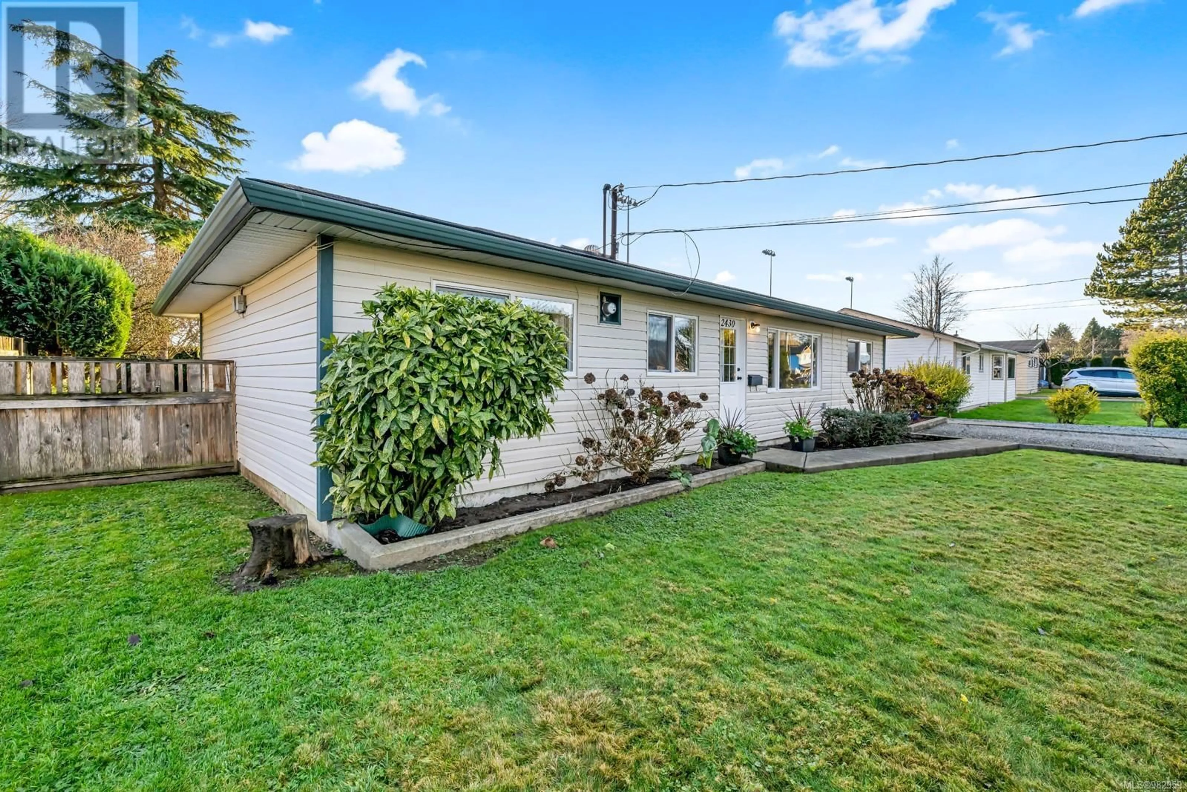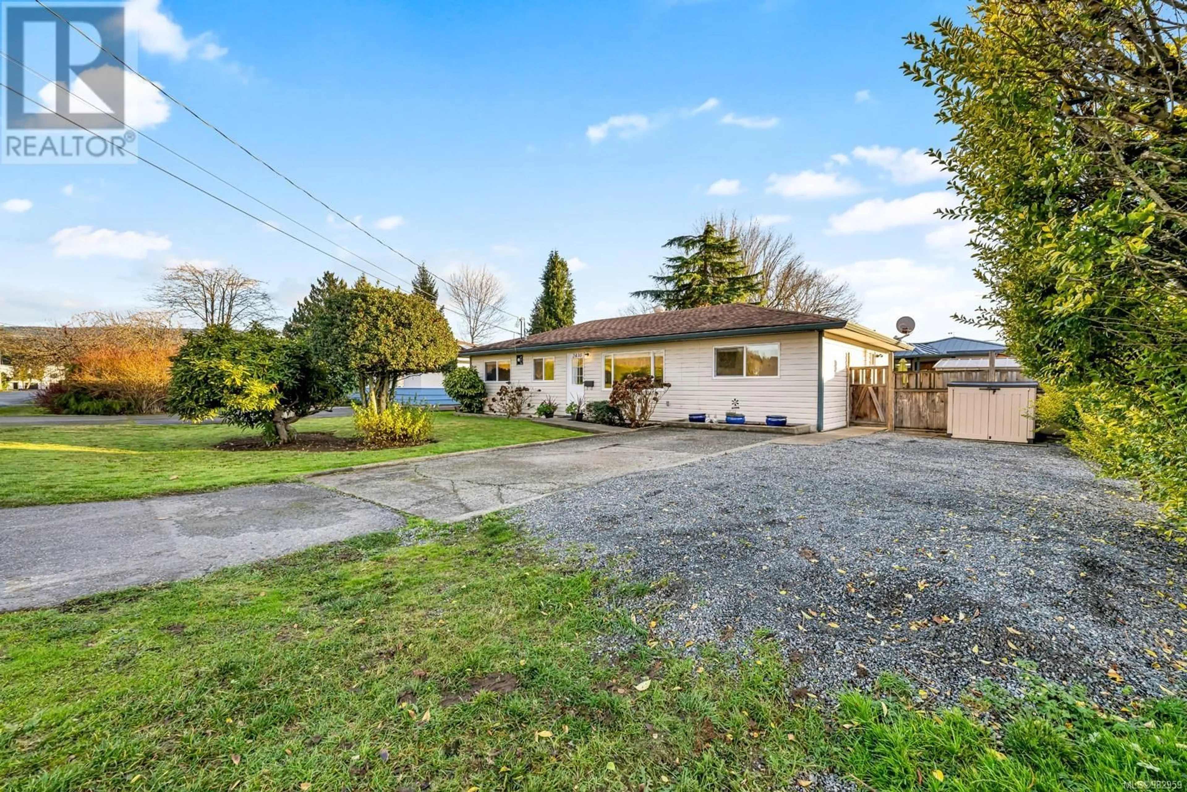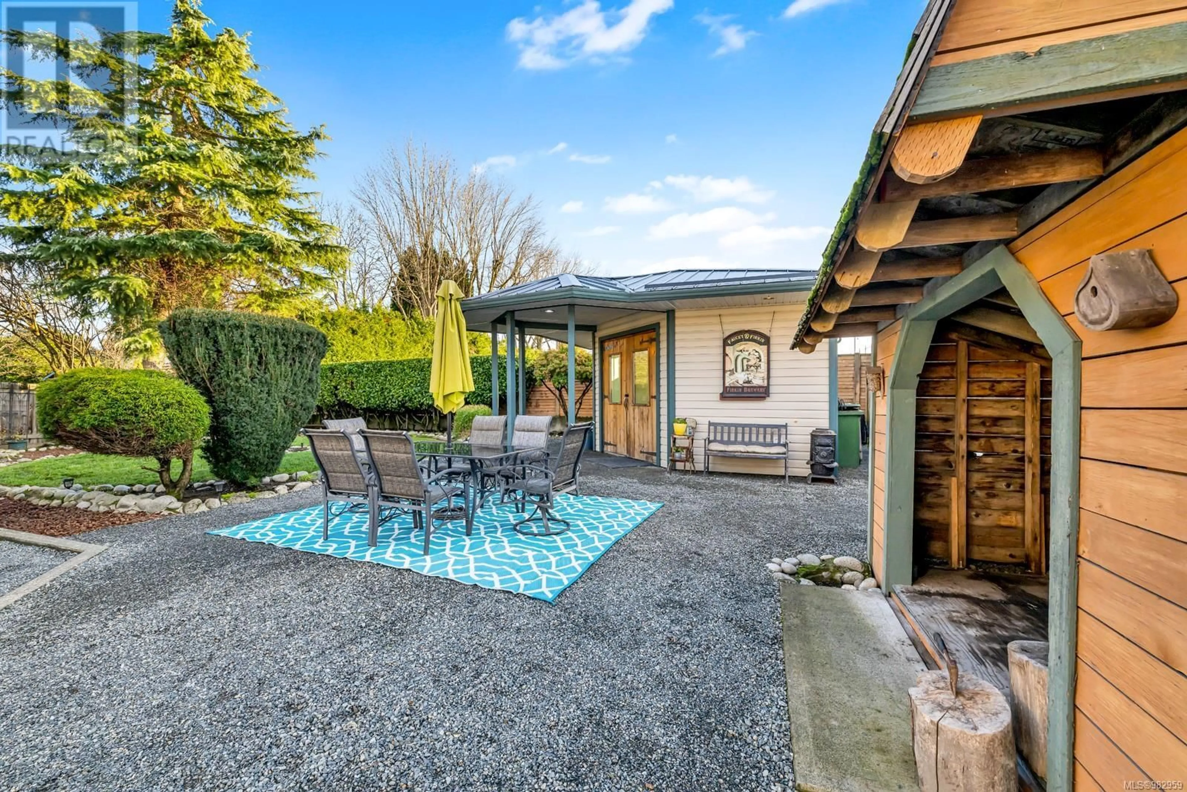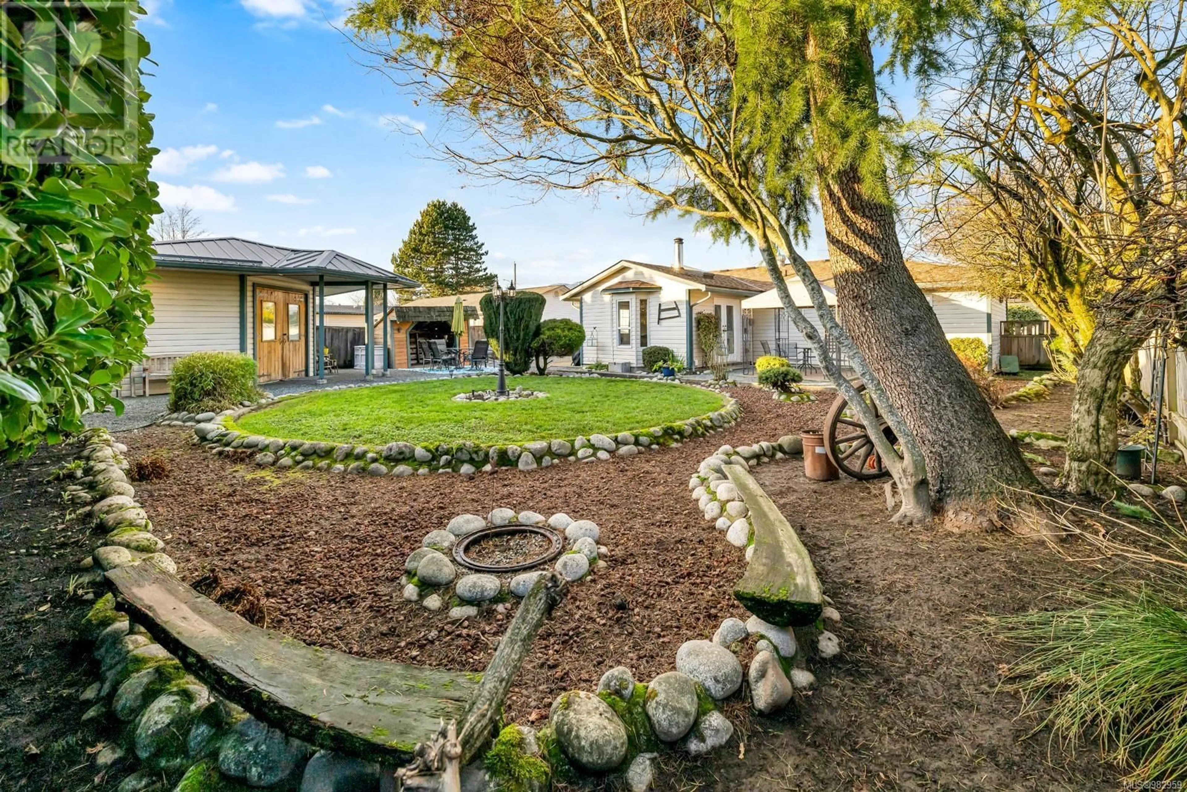2430 Heather St, Duncan, British Columbia V9L2Z6
Contact us about this property
Highlights
Estimated ValueThis is the price Wahi expects this property to sell for.
The calculation is powered by our Instant Home Value Estimate, which uses current market and property price trends to estimate your home’s value with a 90% accuracy rate.Not available
Price/Sqft$530/sqft
Est. Mortgage$2,963/mo
Tax Amount ()-
Days On Market16 days
Description
Welcome to this beautifully renovated 1,300 sq.ft. rancher on a large 0.18 acre lot in a quiet neighborhood of Duncan. This property offers a spacious 3 bedrooms, 2 bathrooms, including primary w/ 3 piece ensuite and walk in closet. The beautiful bright and airy kitchen offers an island for morning breakfast with a pantry area and ceramic back splash. Other great features include spacious living room open to dining area, separate family room with efficient wood stove and French doors to outdoor patio, vaulted ceilings, thermal windows and brand-new flooring throughout. Outside you find a Heated workshop/home office Space with covered area ,rv parking, wood shed, beautiful landscaped garden with fountain, interlocking brick patio with beautiful river rock borders. Centrally located, close to all amenities and walking distance to schools and bus stop. Perfect set up for a young family or retirees. Book you're showing today! (id:39198)
Property Details
Interior
Features
Main level Floor
Primary Bedroom
12 ft x 11 ftLiving room
12 ft x 12 ftLaundry room
5 ft x 3 ftKitchen
11 ft x 15 ft



