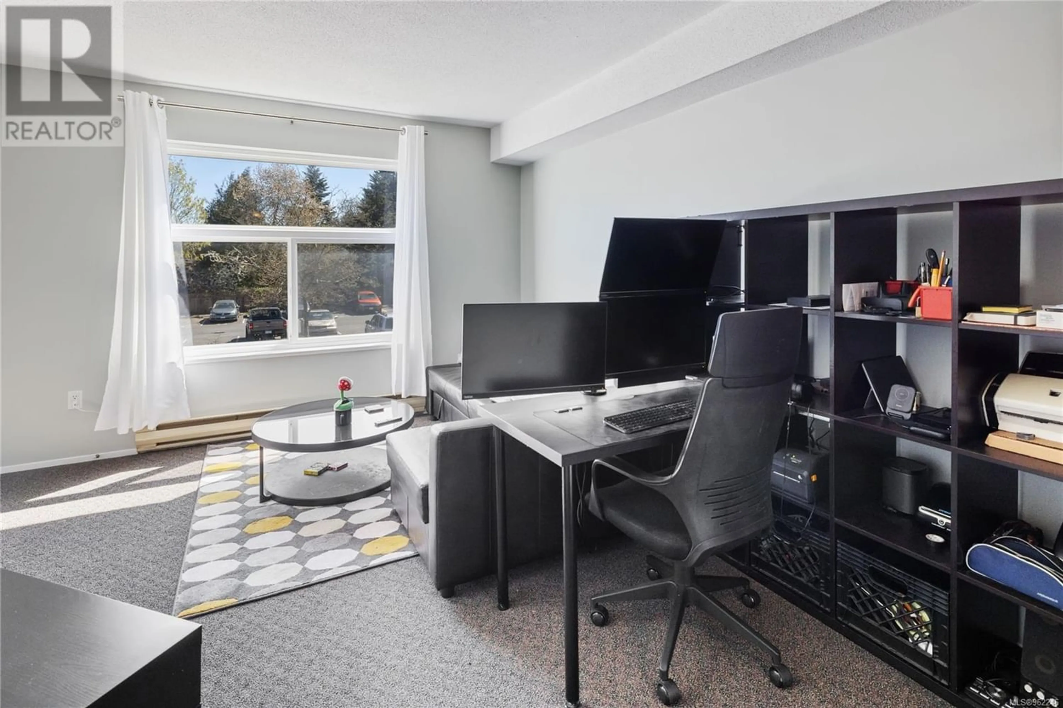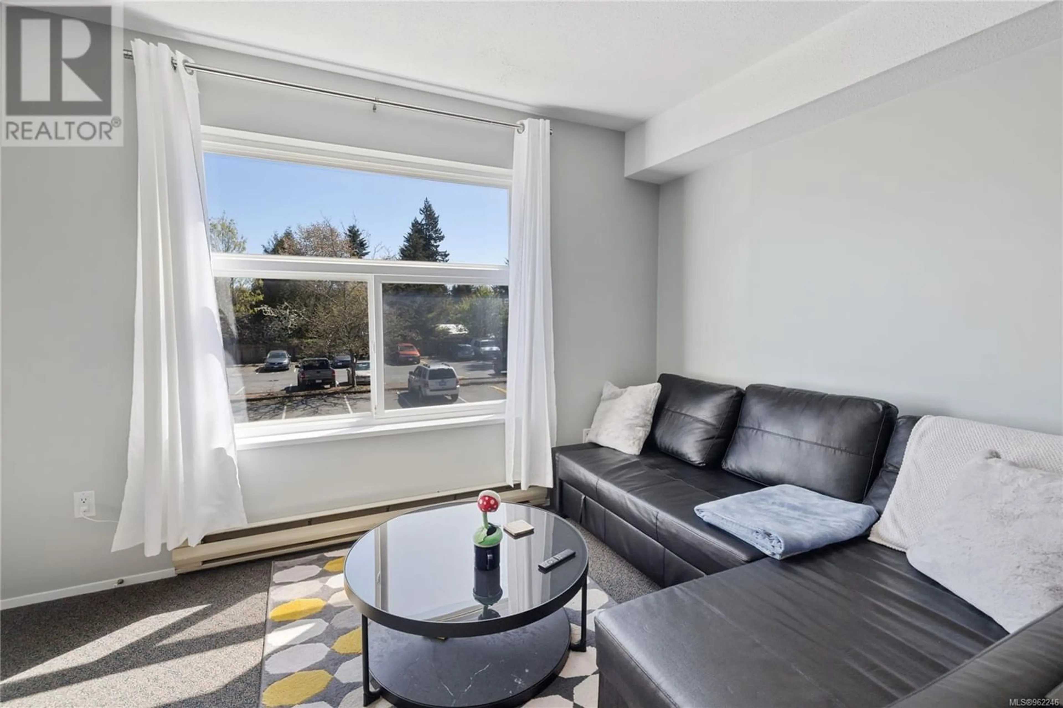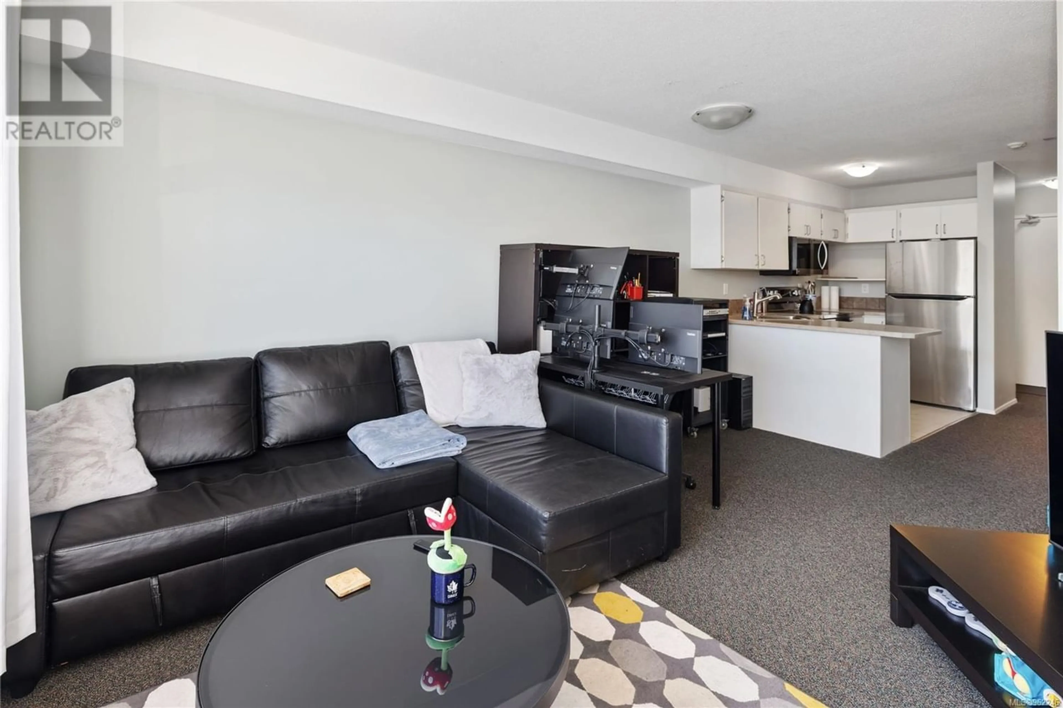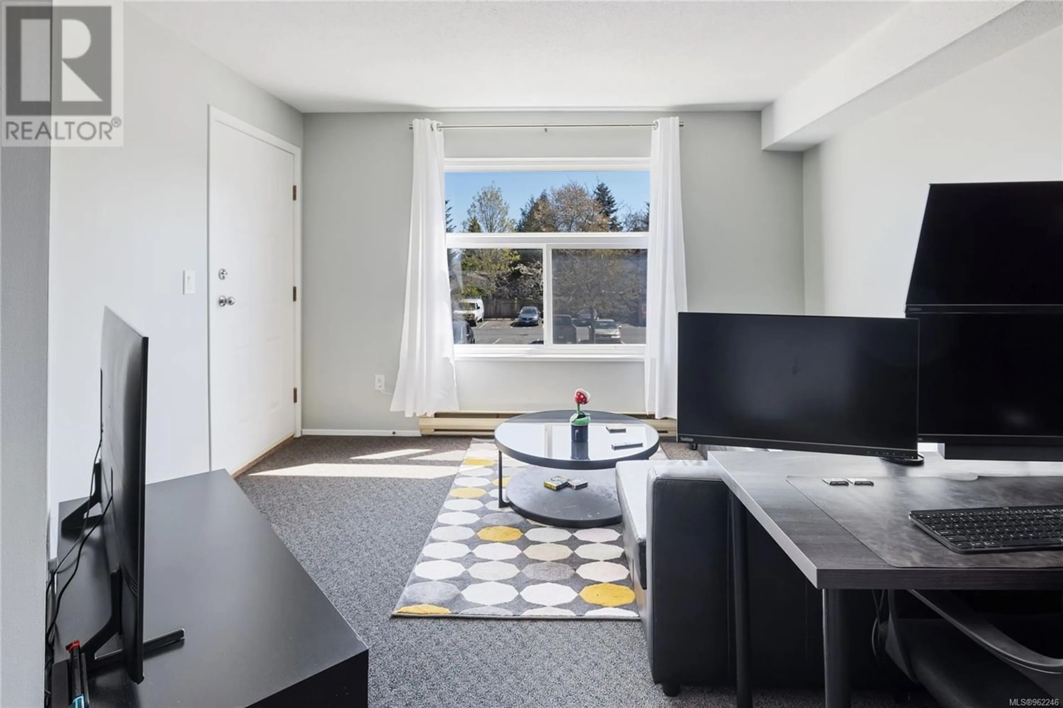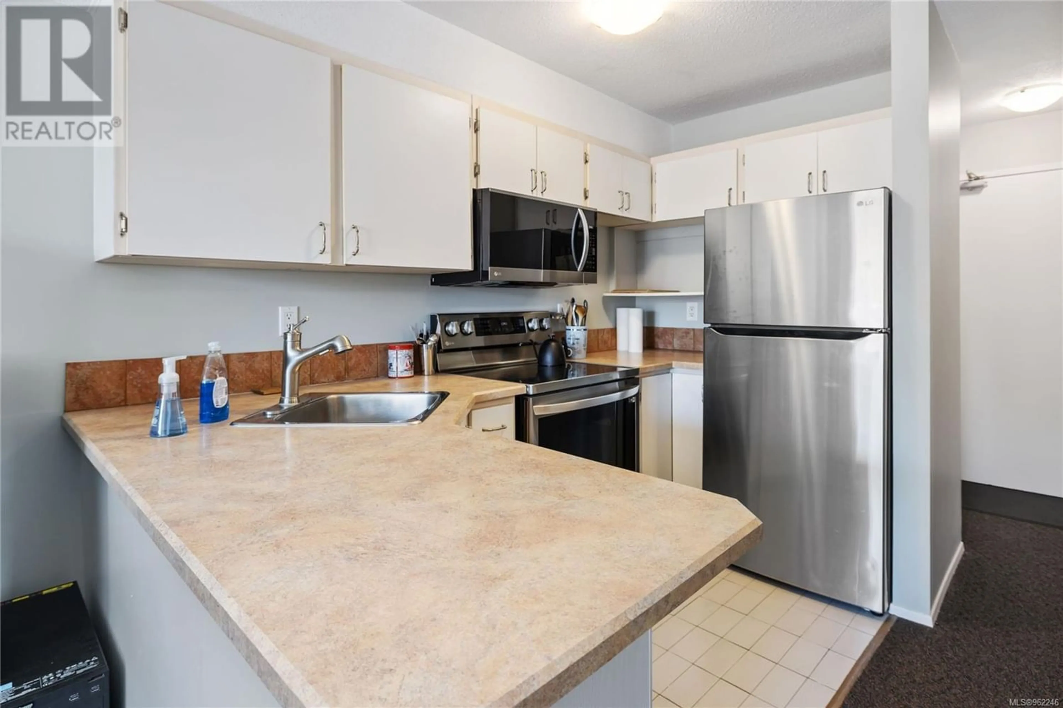217 3215 Cowichan Lake Rd, Duncan, British Columbia V9L5G5
Contact us about this property
Highlights
Estimated ValueThis is the price Wahi expects this property to sell for.
The calculation is powered by our Instant Home Value Estimate, which uses current market and property price trends to estimate your home’s value with a 90% accuracy rate.Not available
Price/Sqft$423/sqft
Est. Mortgage$1,029/mo
Maintenance fees$225/mo
Tax Amount ()-
Days On Market252 days
Description
Welcome to your perfect oasis in Duncan! Nestled in one of the most sought-after complexes, this 1 bedroom/1 bath unit is an ideal investment opportunity, a serene retreat for retirees, or a cozy haven for first-time home buyers. Strategically located, it offers unparalleled convenience with shopping, recreation, picturesque walking trails, and the charming town center all within easy reach. Step inside and discover a meticulously designed space that exudes comfort. The unit boasts a host of desirable features, including assigned parking for your convenience, ensuring hassle-free living. Experience tranquility and privacy with concrete sound deadening between floors, allowing you to unwind without disturbance. The addition of a window air conditioner ensures year-round comfort, while brand-new LG appliances elevate the kitchen experience to new heights. Say goodbye to laundromat woes with an in-suite washer/dryer, simplifying your daily routine. Storage woes? Not here. Tons of storage space means you can keep your belongings neatly organized, maximizing every square inch of your home. Step outside onto your private deck and soak in the sun, perfect for enjoying your morning coffee or unwinding after a long day. Thinking about renting out the unit? Look no further. With no rent restrictions, you have the flexibility to generate additional income hassle-free. Plus, pet lovers rejoice—a furry companion is welcome with one cat or dog allowed (with restrictions), adding an extra layer of warmth to your home. Whether you're seeking an investment opportunity, planning for retirement, or taking the leap into homeownership, this unit offers the perfect blend of comfort, convenience, and potential. Don't miss out on the chance to make this your own slice of paradise in Duncan! (id:39198)
Property Details
Interior
Features
Main level Floor
Patio
6'6 x 5'10Entrance
4'9 x 7'0Dining room
measurements not available x 6 ftLiving room
12'7 x 8'7Exterior
Parking
Garage spaces 1
Garage type -
Other parking spaces 0
Total parking spaces 1
Condo Details
Inclusions

