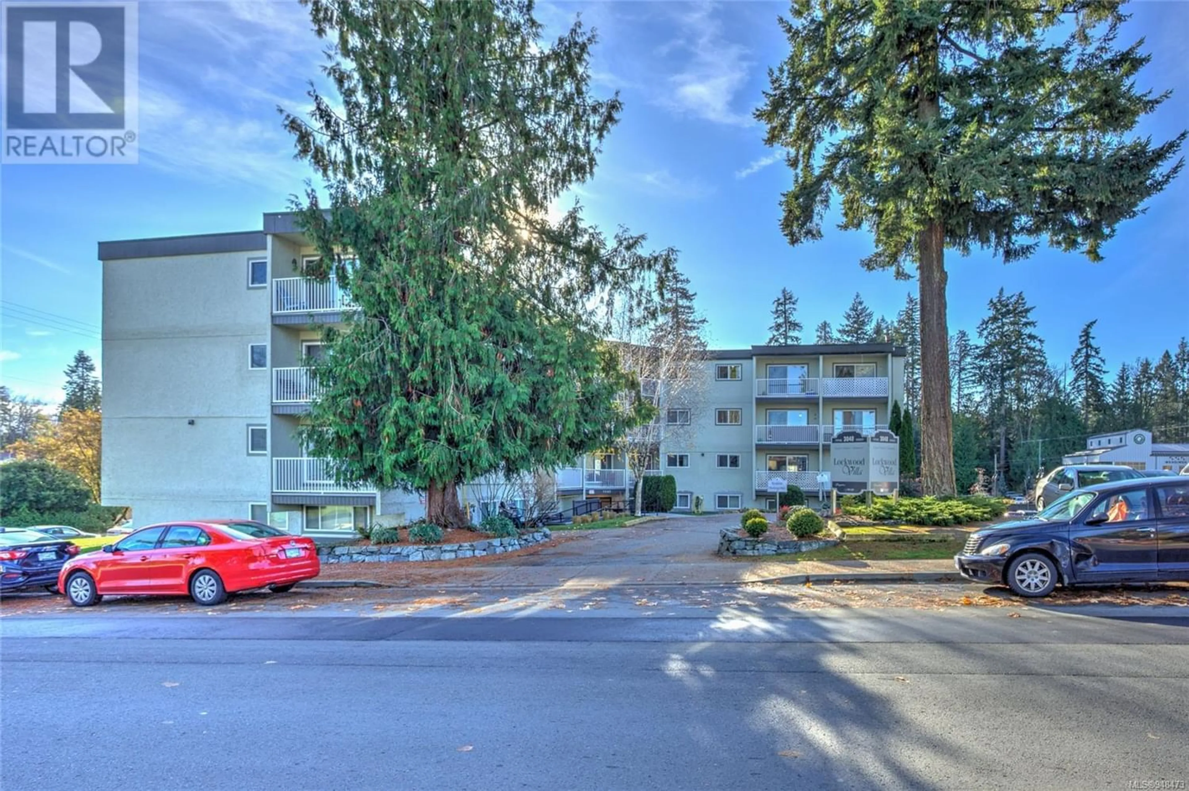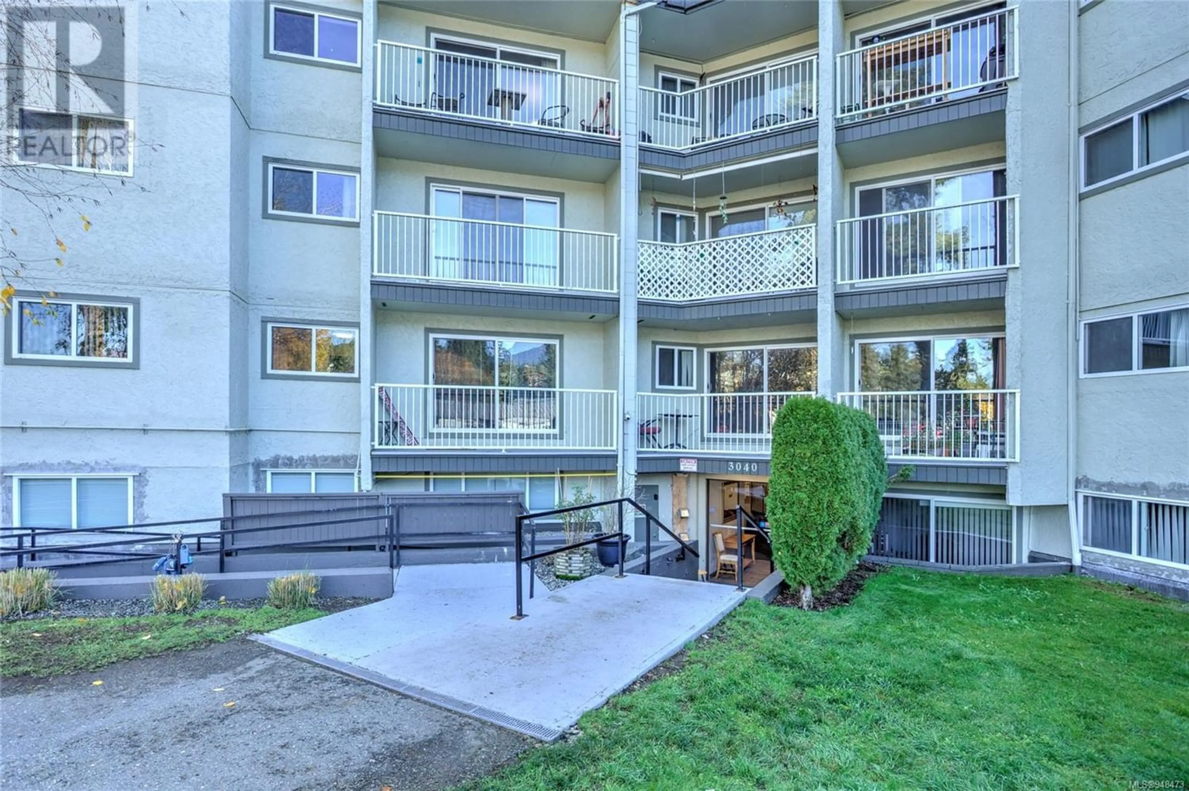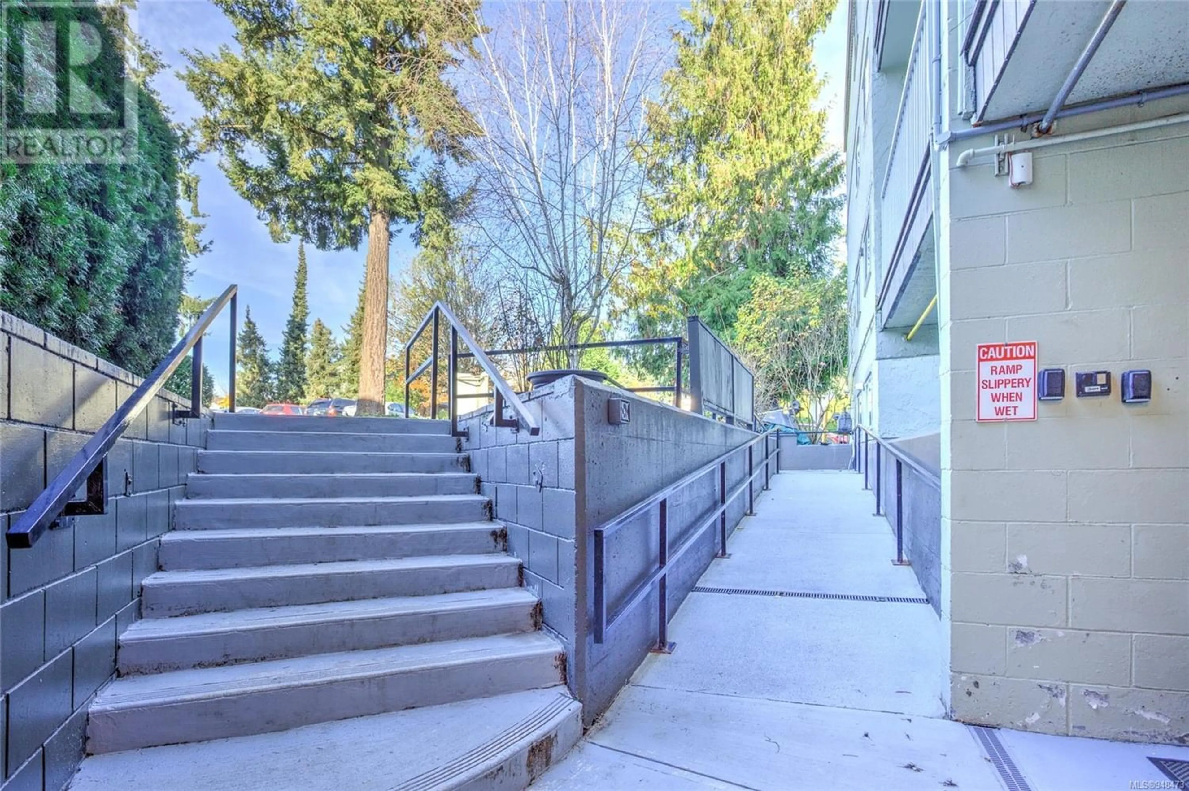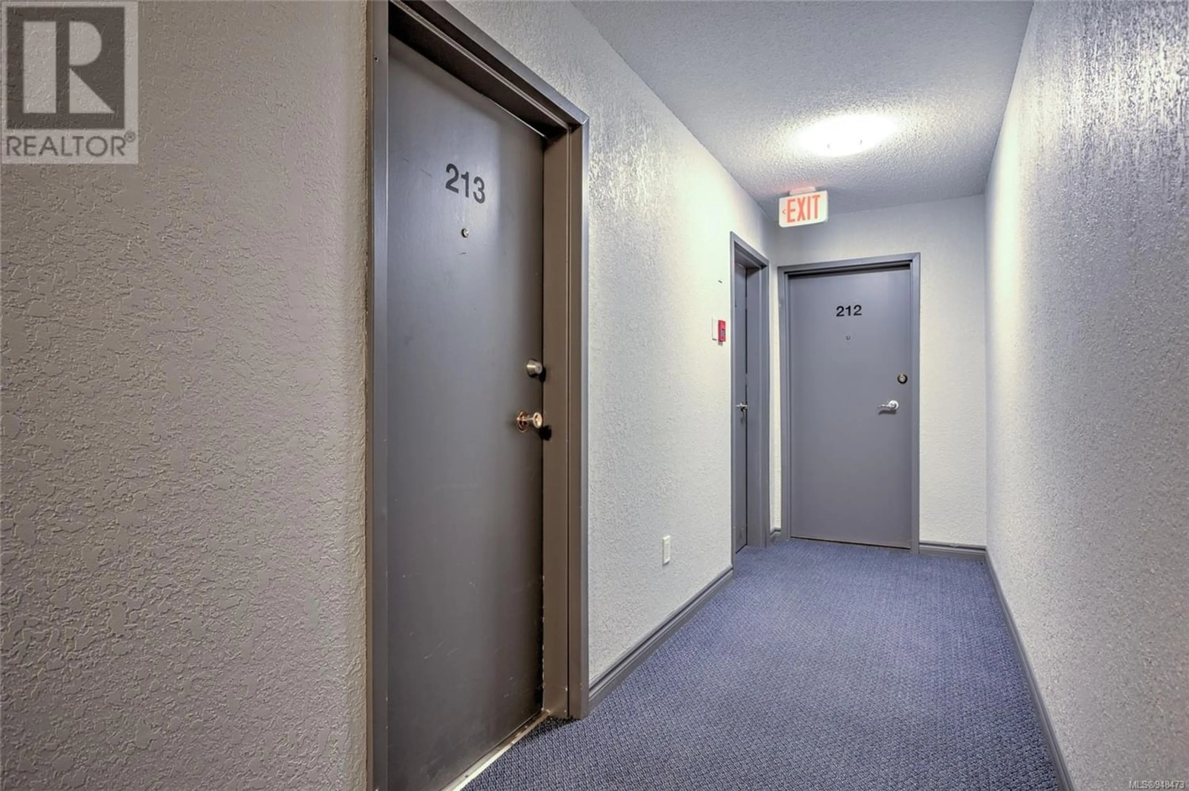213 3040 Pine St, Chemainus, British Columbia V0R1K0
Contact us about this property
Highlights
Estimated ValueThis is the price Wahi expects this property to sell for.
The calculation is powered by our Instant Home Value Estimate, which uses current market and property price trends to estimate your home’s value with a 90% accuracy rate.Not available
Price/Sqft$431/sqft
Est. Mortgage$1,155/mo
Maintenance fees$346/mo
Tax Amount ()-
Days On Market1 year
Description
Welcome to your urban oasis! This beautifully updated 1-bedroom, 1-bathroom gem is a rare find in the heart of the city. As you step into this corner, second-floor unit, you'll immediately be greeted by an abundance of natural light pouring in from the south-facing patio. This unit is also conveniently located near the stairs that access the parking lot. The recently renovated space boasts not only a modern and stylish aesthetic but also a functional layout designed for easy living. The brand-new flooring and kitchen are a testament to the meticulous attention to detail that went into transforming this unit into a contemporary haven. Enjoy the convenience of seamless indoor-outdoor living with easy access to the outside from your second-floor perch. The south-facing patio is the perfect spot to bask in the sun, entertain friends, or simply unwind after a long day. This pet-friendly community welcomes your furry companions, heat and hot water included in the strata, and with rentals allowed, you have the flexibility to make this space your own, whether you're a homeowner or an investor. Location couldn't be more ideal – within walking distance to an array of shops, restaurants, parks, groceries, and the captivating ocean views. Your new home seamlessly combines urban living with the tranquility of coastal charm. (id:39198)
Property Details
Interior
Features
Main level Floor
Bathroom
Entrance
5'5 x 3'5Dining room
8'5 x 8'6Living room
17'10 x 12'5Exterior
Parking
Garage spaces 40
Garage type -
Other parking spaces 0
Total parking spaces 40
Condo Details
Inclusions





