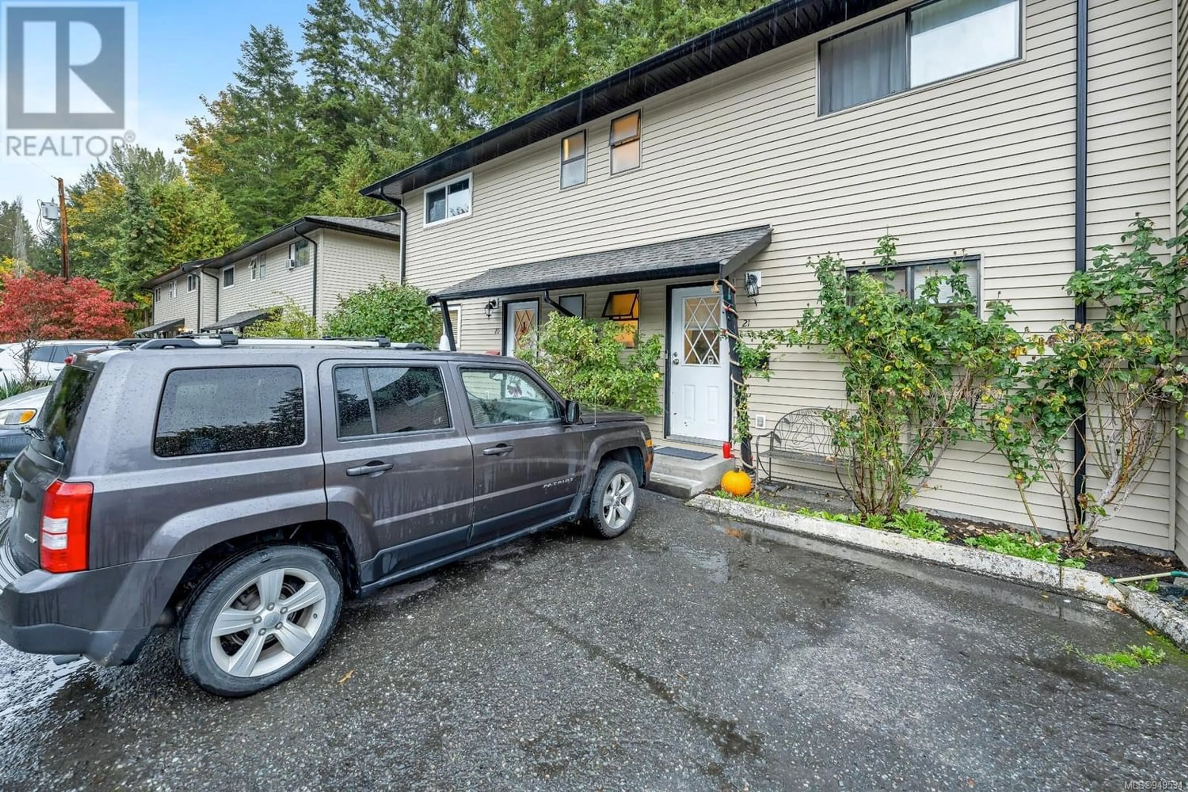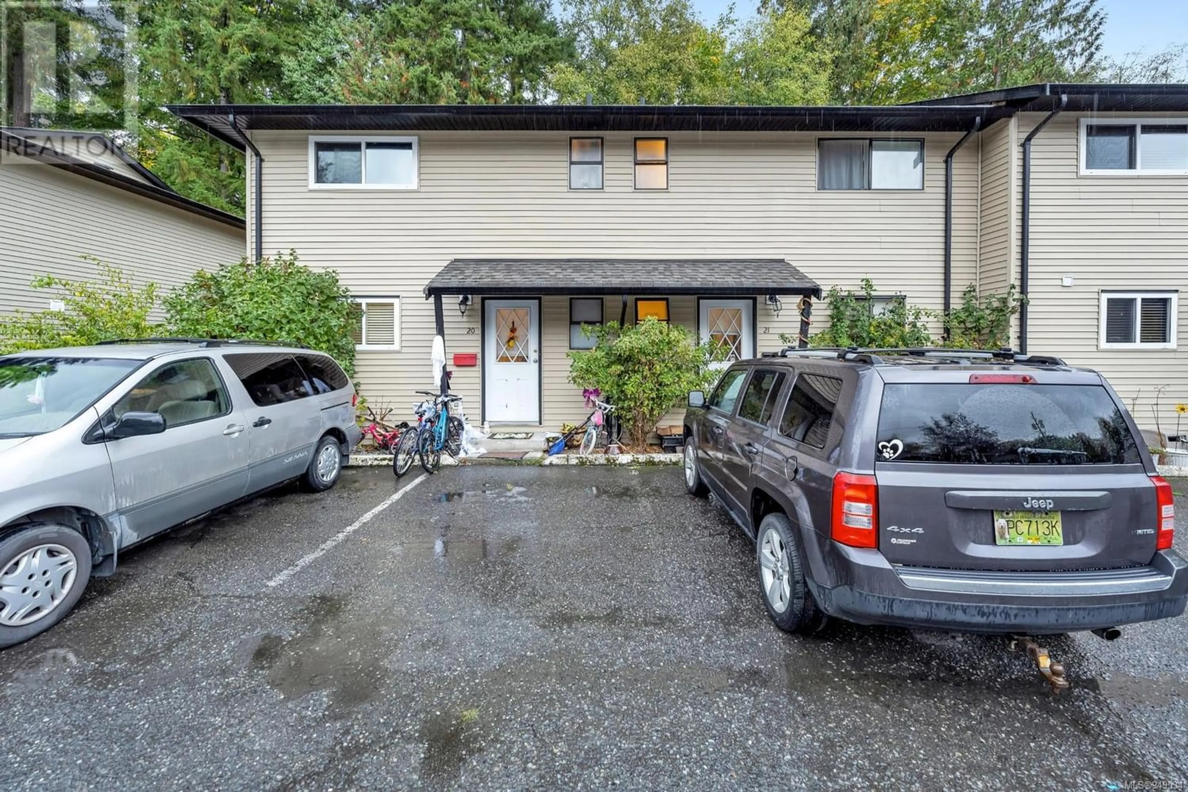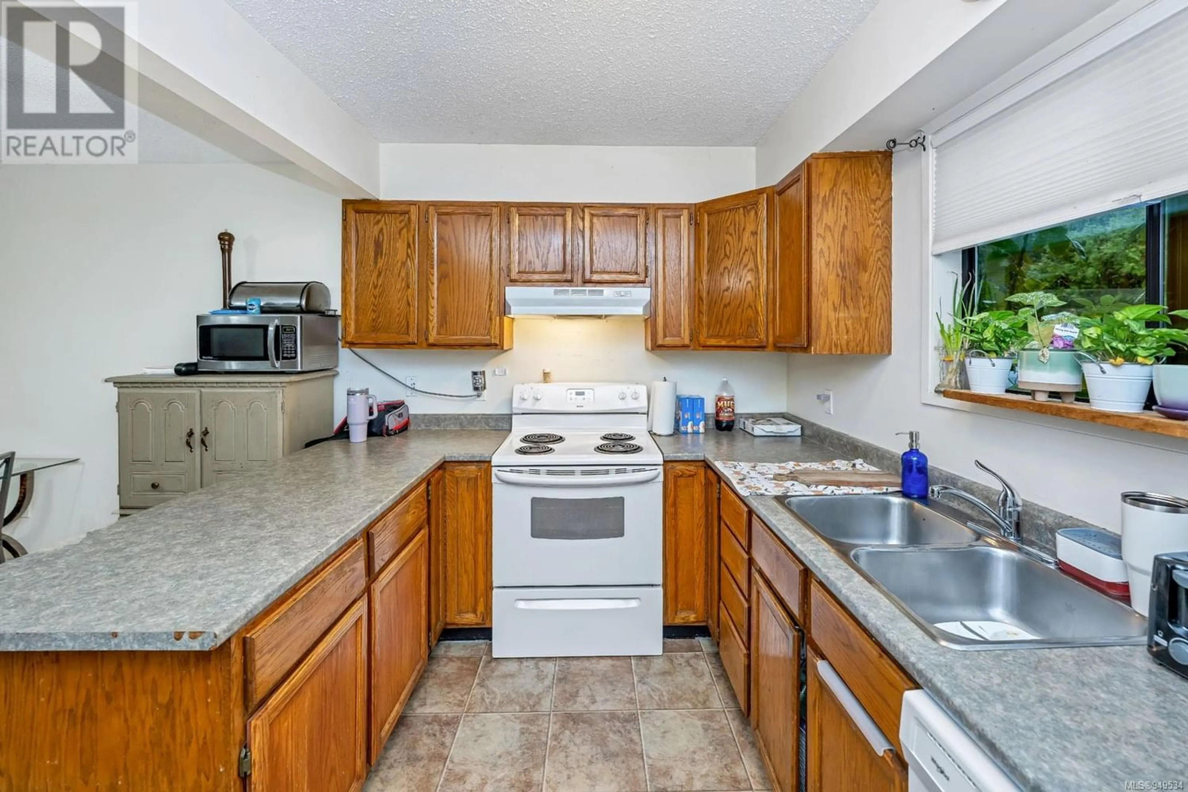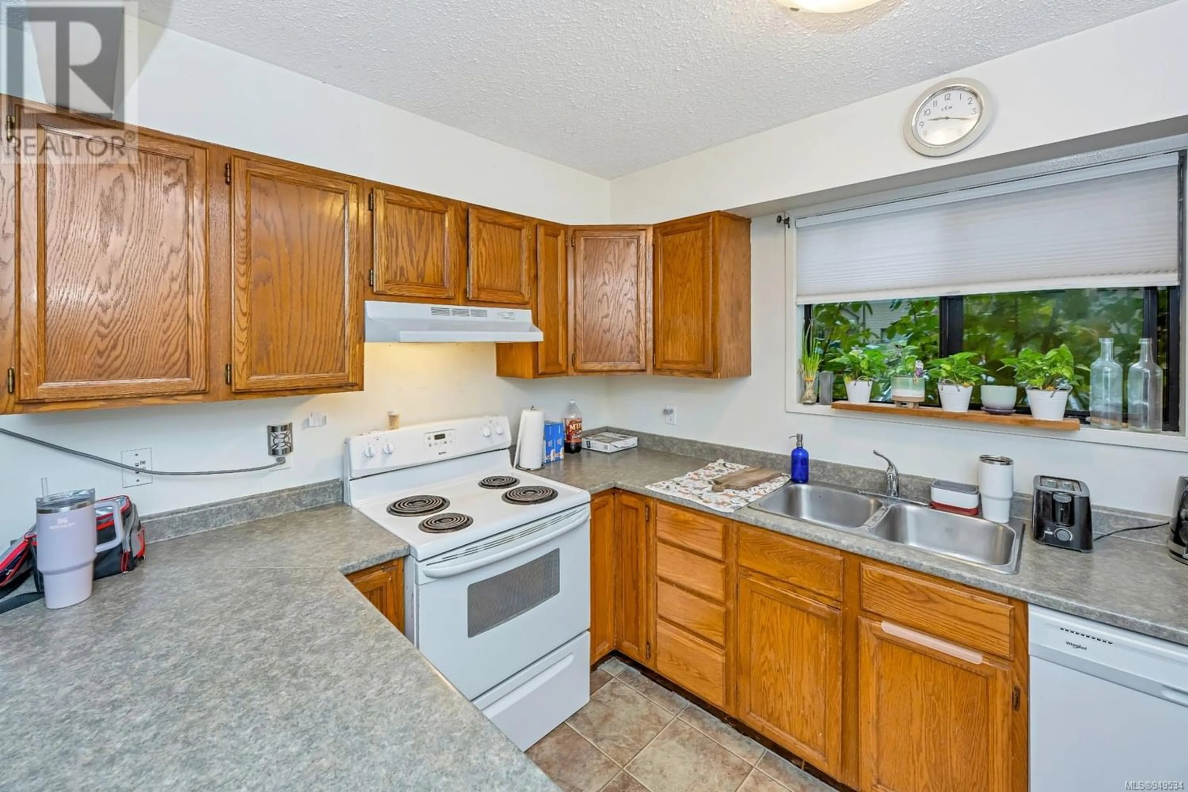21 3025 Cowichan Lake Rd, Duncan, British Columbia V9L4B5
Contact us about this property
Highlights
Estimated ValueThis is the price Wahi expects this property to sell for.
The calculation is powered by our Instant Home Value Estimate, which uses current market and property price trends to estimate your home’s value with a 90% accuracy rate.Not available
Price/Sqft$255/sqft
Est. Mortgage$1,971/mo
Maintenance fees$314/mo
Tax Amount ()-
Days On Market322 days
Description
This splendid unit is in the family-friendly Westwood Estates complex. This sturdy three-bedroom, two-bathroom townhouse is intelligently designed, offering nearly 1600 square feet of living space spread across three floors. The main level encompasses the kitchen, dining area, and a living room complete with a cozy fireplace, along with a convenient 2-piece bathroom. Upstairs, you'll find three bedrooms and a well-appointed 4-piece bathroom. Setting it apart from most units, this home includes a full basement, providing valuable extra space and potential. The fenced yard offers room for cultivating vegetables or flowers. The complex is populated by many young families. Rental opportunities are permitted, making it an ideal choice for both young families and savvy investors. (id:39198)
Property Details
Interior
Features
Second level Floor
Bathroom
Bedroom
11'4 x 10'0Bedroom
14'8 x 9'0Primary Bedroom
11'9 x 11'6Exterior
Parking
Garage spaces 2
Garage type -
Other parking spaces 0
Total parking spaces 2
Condo Details
Inclusions




