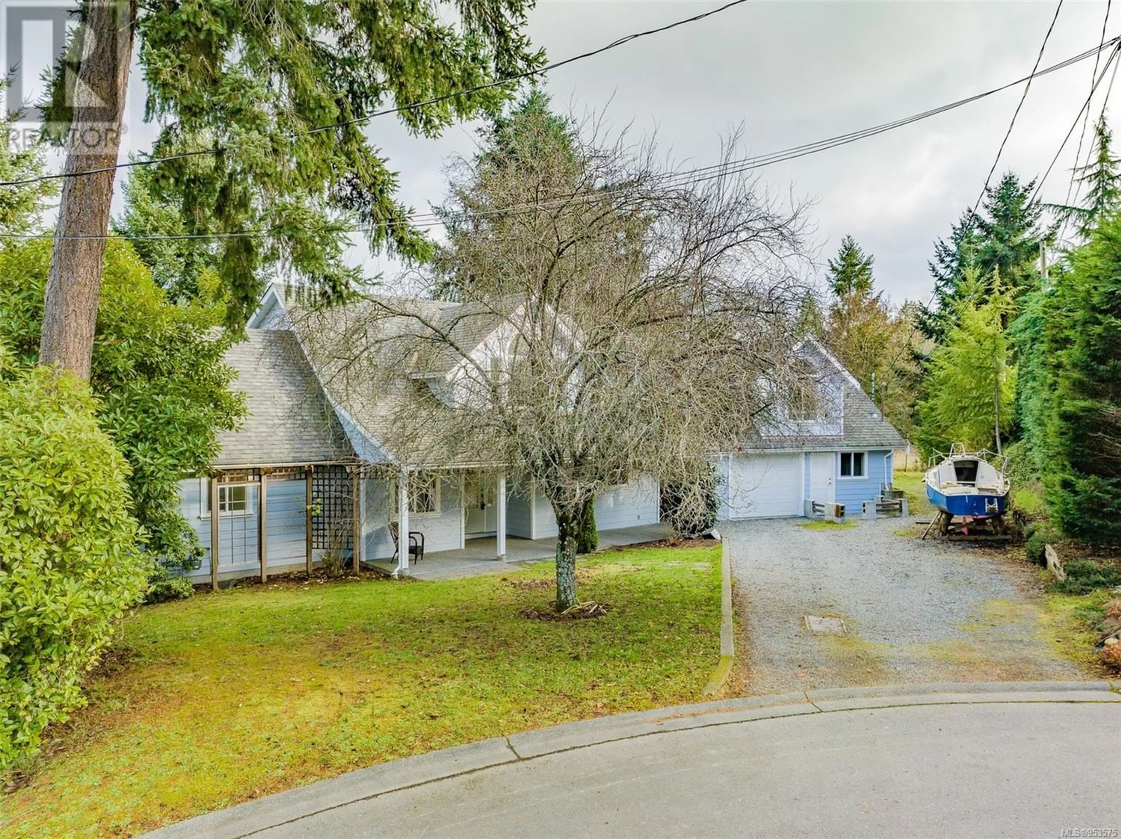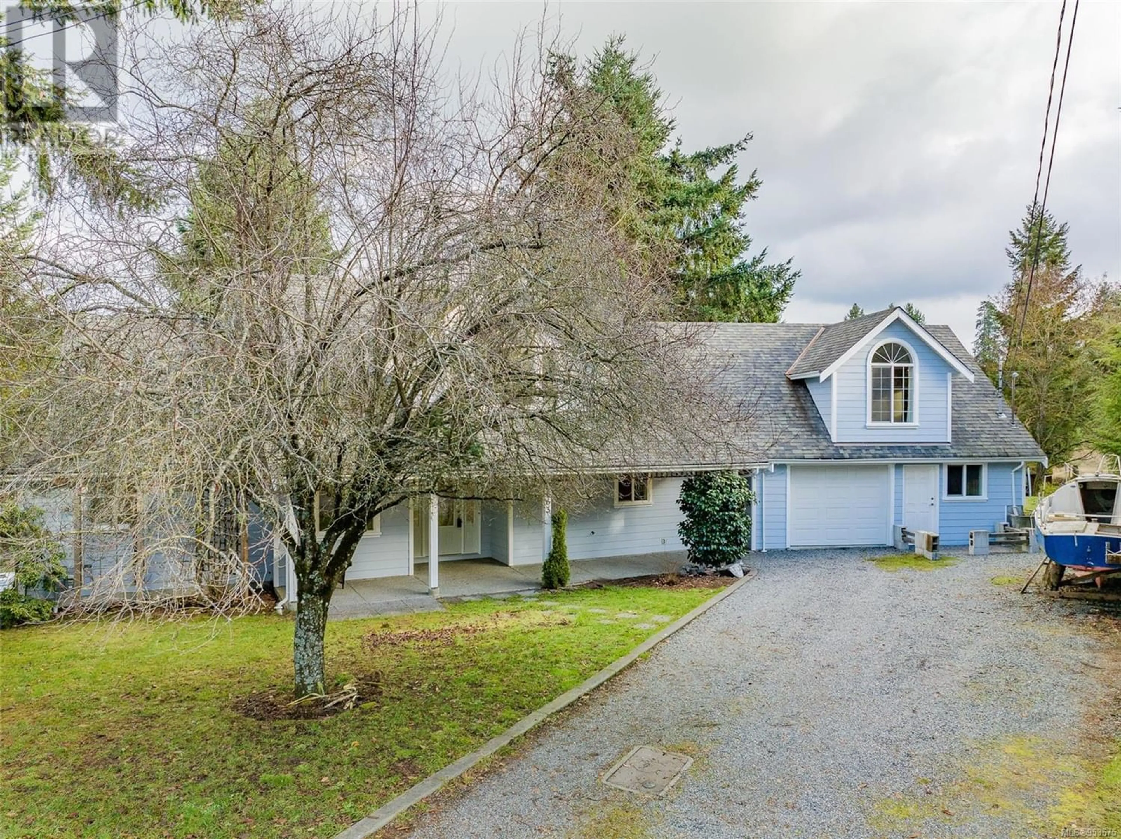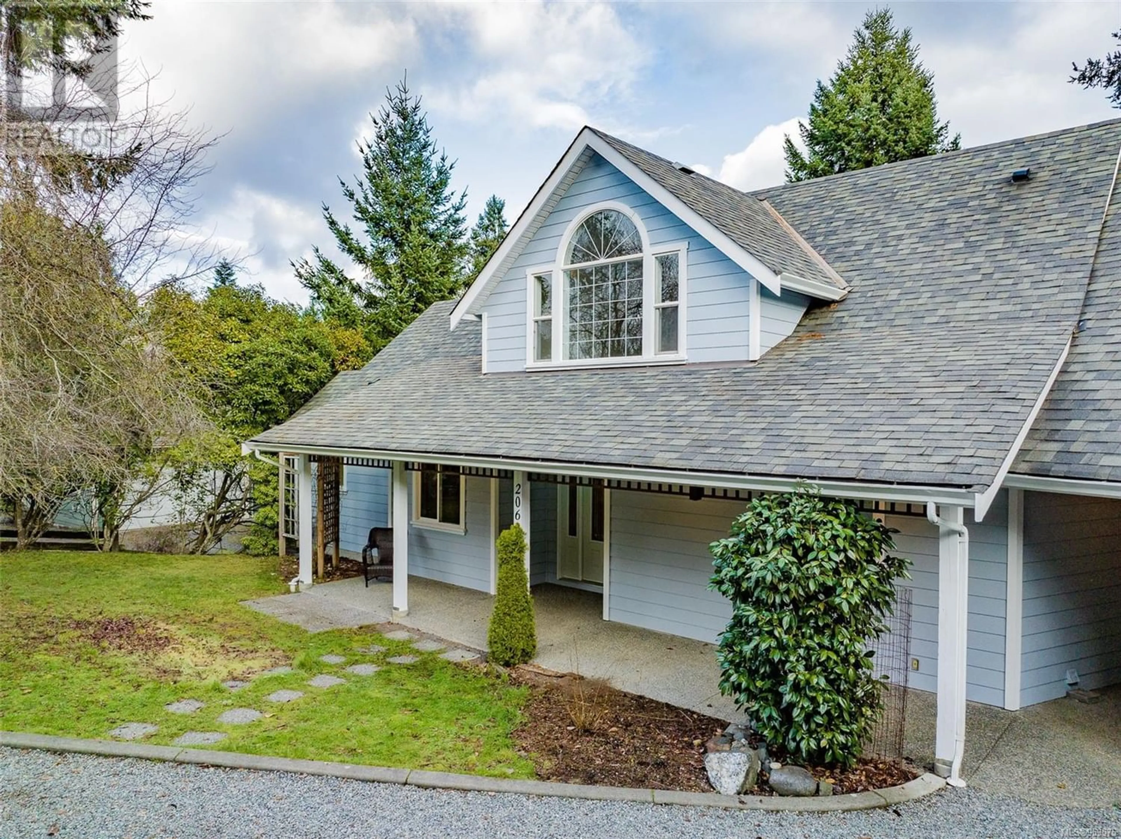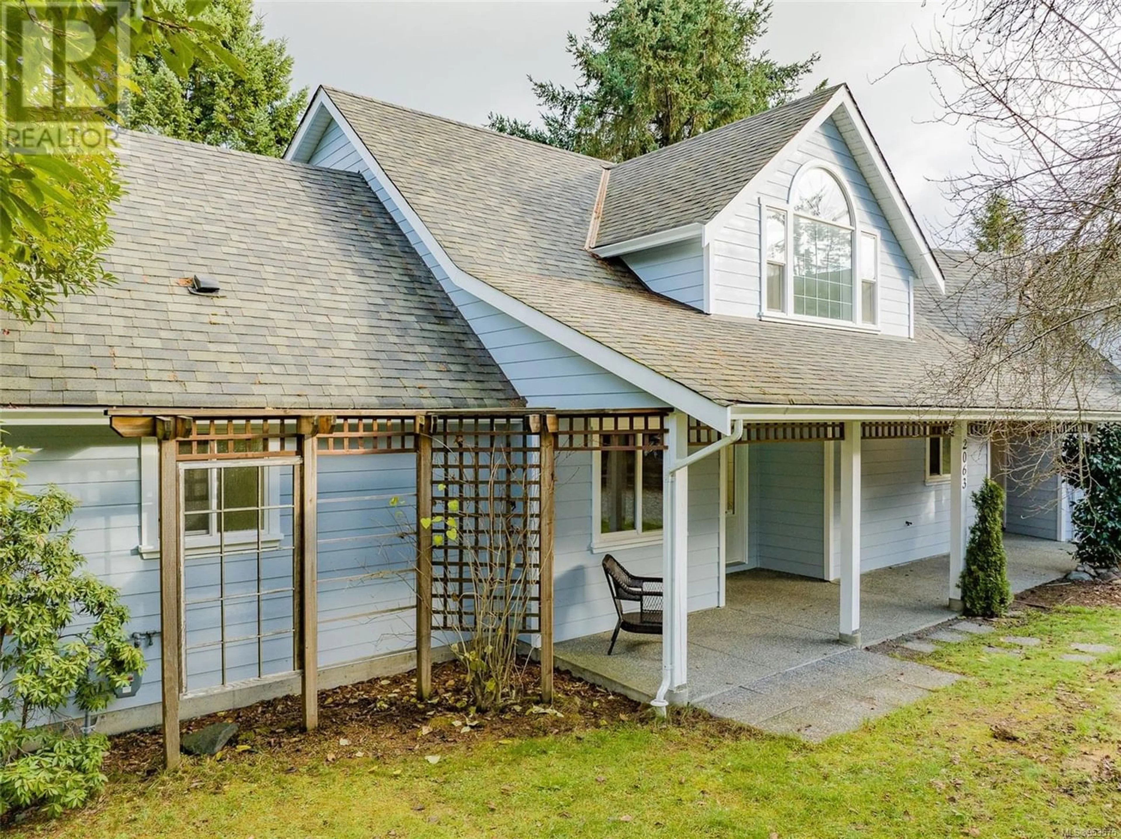2063 Kensington Pl, Duncan, British Columbia V9L5W3
Contact us about this property
Highlights
Estimated ValueThis is the price Wahi expects this property to sell for.
The calculation is powered by our Instant Home Value Estimate, which uses current market and property price trends to estimate your home’s value with a 90% accuracy rate.Not available
Price/Sqft$303/sqft
Est. Mortgage$3,861/mo
Tax Amount ()-
Days On Market323 days
Description
IDEAL FAMILY HOME in an idyllic, quiet, upscale neighbourhood just outside of town on a family friendly cul-de-sac! Updates include a brand new heat pump installed Dec 2023, fresh paint inside & out, barn doors separating the living room & kitchen, new washer/dryer, and a pizza oven! A grand entrance with soaring ceiling leads to a sunken living/dining room with hardwood floors & gas fireplace. A kitchen with granite countertops, lots of wood cabinetry and stainless appliances, nook perfect for a comfy chair to enjoy the views, pantry, 2pc bath, den/office, large laundry room, and the primary suite with walk-in closet and spa-like 4pc bath complete the main floor. Upstairs are 2 more bedrooms, a bonus space & a 3pc bath with new walk-in shower. An in-law suite with a generous bedroom & 3pc bath separated by a breezeway too! With just over a partially fenced 1/2 acre, you can garden till your heart's content and enjoy the fruit trees, too. Call your agent today! (id:39198)
Property Details
Interior
Features
Second level Floor
Bathroom
Other
7'8 x 10'5Bedroom
12'10 x 10'4Bedroom
12'10 x 10'4Exterior
Parking
Garage spaces 3
Garage type -
Other parking spaces 0
Total parking spaces 3




