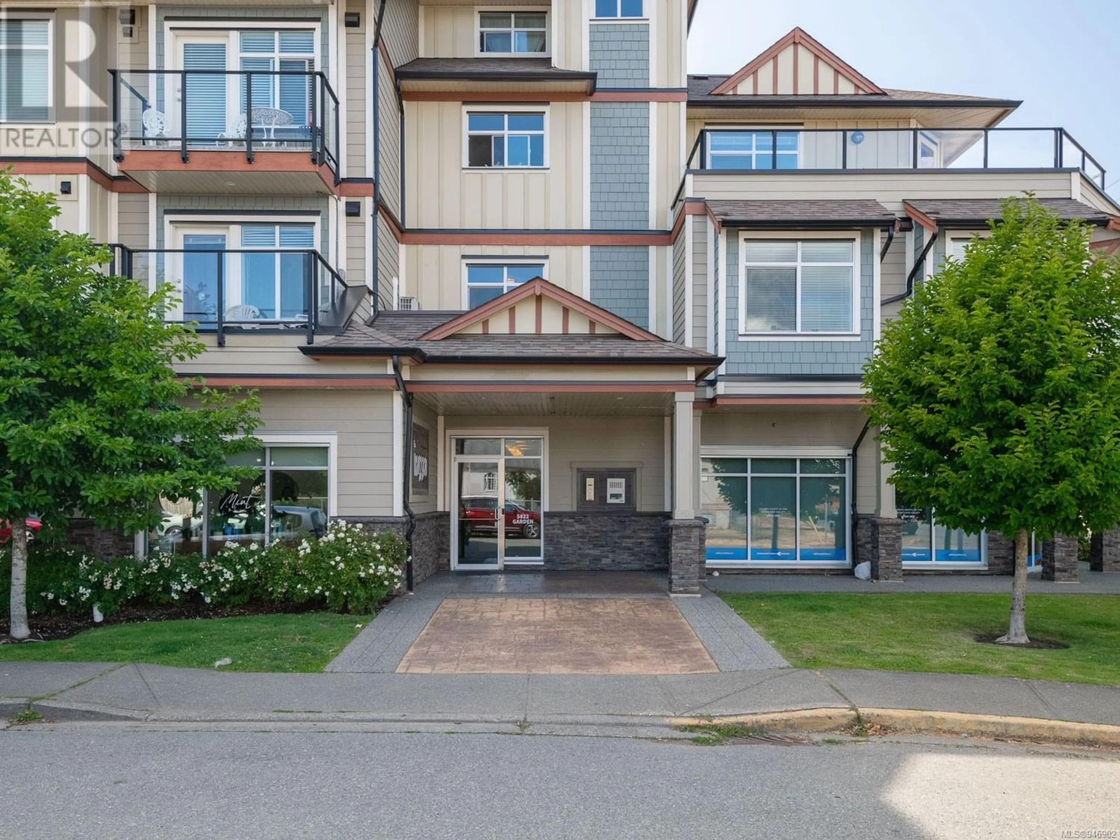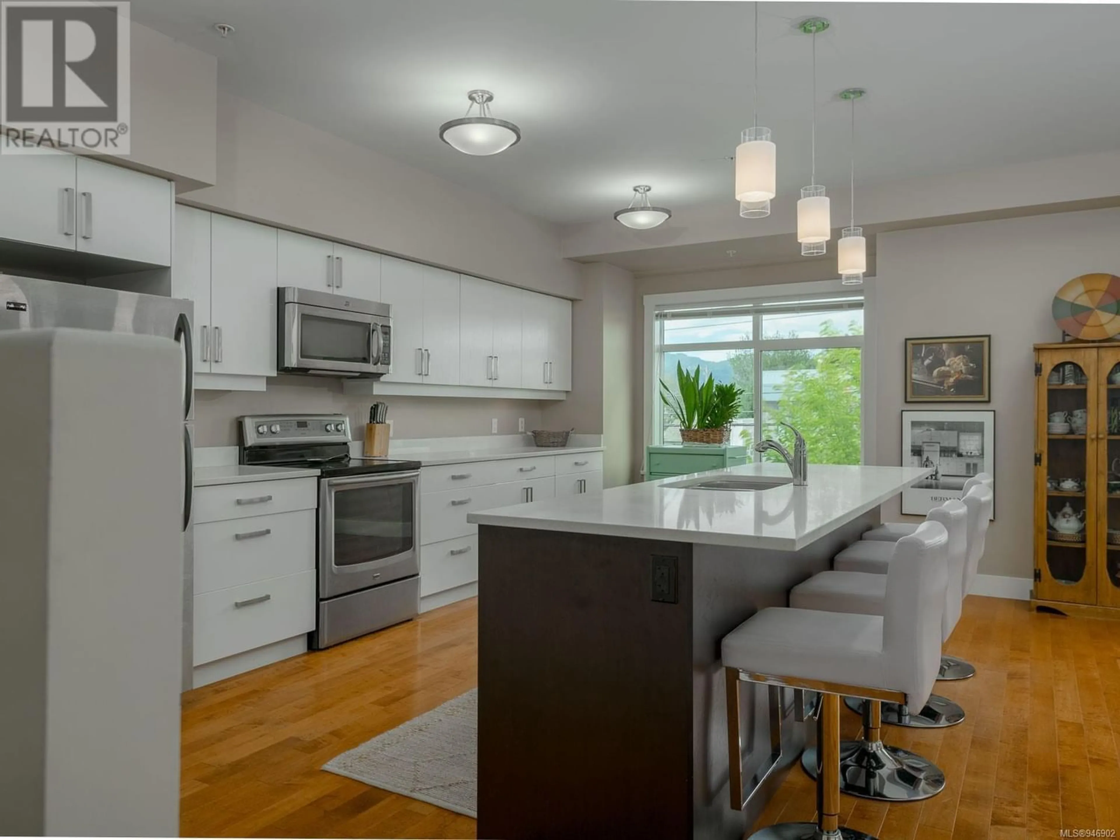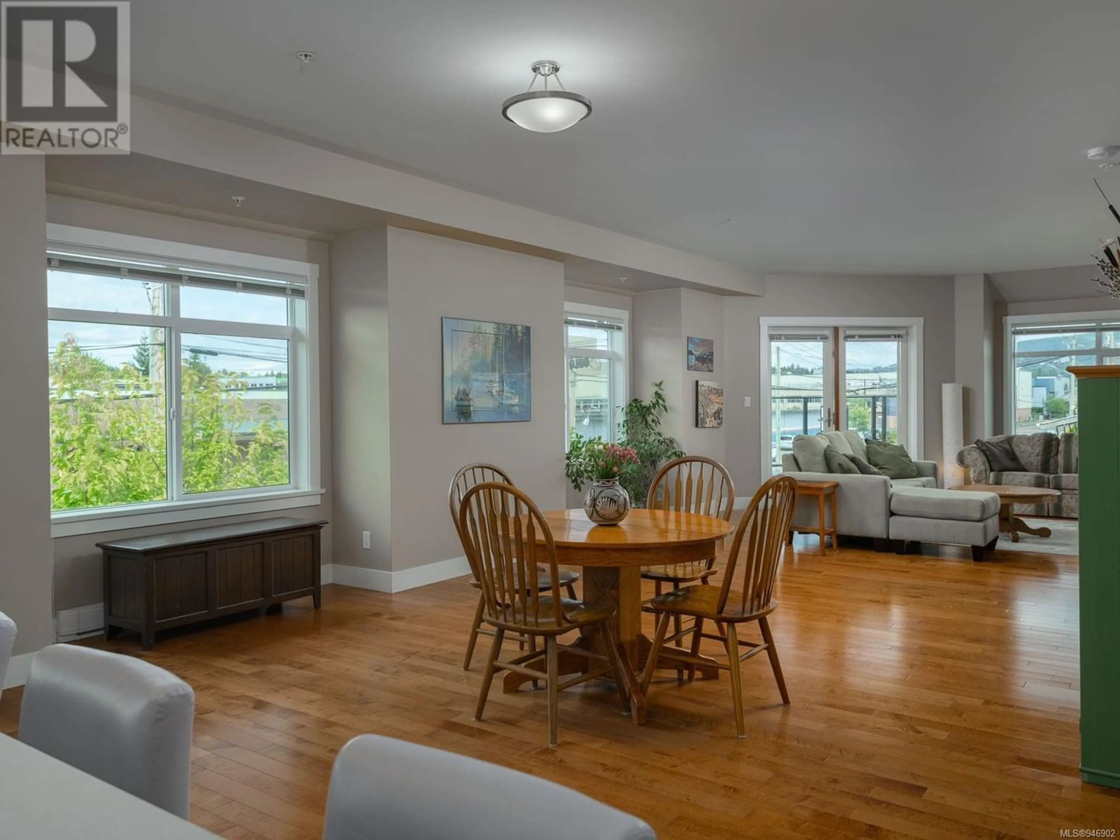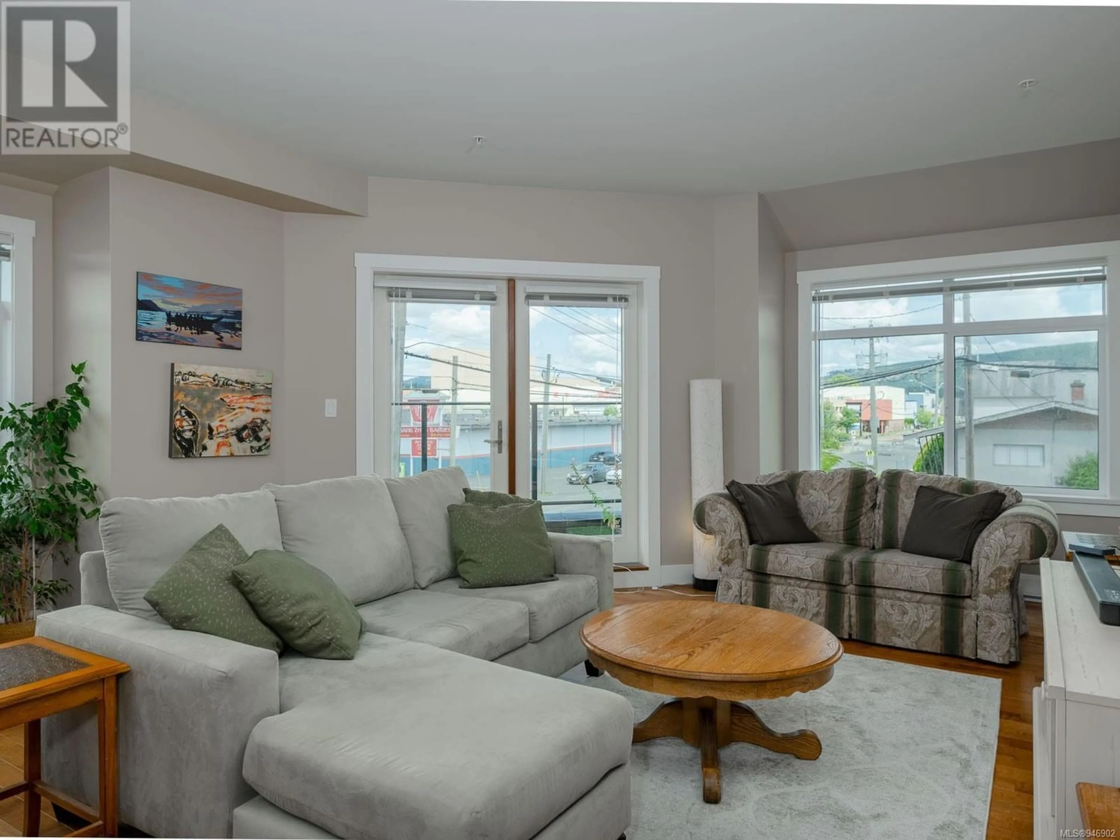201 5822 Garden St S, Duncan, British Columbia V9L3V9
Contact us about this property
Highlights
Estimated ValueThis is the price Wahi expects this property to sell for.
The calculation is powered by our Instant Home Value Estimate, which uses current market and property price trends to estimate your home’s value with a 90% accuracy rate.Not available
Price/Sqft$264/sqft
Est. Mortgage$2,791/mo
Maintenance fees$757/mo
Tax Amount ()-
Days On Market1 year
Description
Motivated seller! Two kitchens/2 living spaces! This beauty is a one of a kind condo- totally unique! It is more like a townhome than a condo. Each floor has its own entrance, kitchen and laundry so it could be used as additional accommodations for family, a home with rental space, a place for grandkids and family to visit or simply a large comfortable home with plenty of space to ''work from home''. The generous pet policy allows 2 dogs or 2 cats with no size restrictions.The main floor offers a large primary bedroom with a walk through closet affording access to the main bathroom. The large living room has a private balcony with mountain and city views.The bright spacious kitchen has a large island and plenty of room for more than 1 cook and lots of cupboard space. There is a storage room and large laundry room to finish up the main floor. The second floor offers 1 bedroom and a den that could be a 3rd bedroom (strata approvable under memorandum of understanding). The kitchenette is efficient with a fridge/freezer and microwave. The 4 pc bathroom is roomy and includes the second laundry area.The comfy ''great room' leads out to a 500sq ft private deck, with expansive city and mountain views. Entertain, garden and relax in your own outdoor area. The Rossco also has a rooftop deck with garden boxes, large natural gas BBQ and patio furniture for everyone's use. The gym is well equipped. There is also a bike/kayak storage room and secure underground parking. This great place to call home is walking distance to the library, community center, pool, high school, Vancouver Island University and the Duncan Farmers Market. This is a very unique opportunity, act fast! (id:39198)
Property Details
Interior
Features
Second level Floor
Living room
18'1 x 15'6Bathroom
Kitchen
8 ft x 8 ftBedroom
14'2 x 8'7Exterior
Parking
Garage spaces 25
Garage type Underground
Other parking spaces 0
Total parking spaces 25
Condo Details
Inclusions




