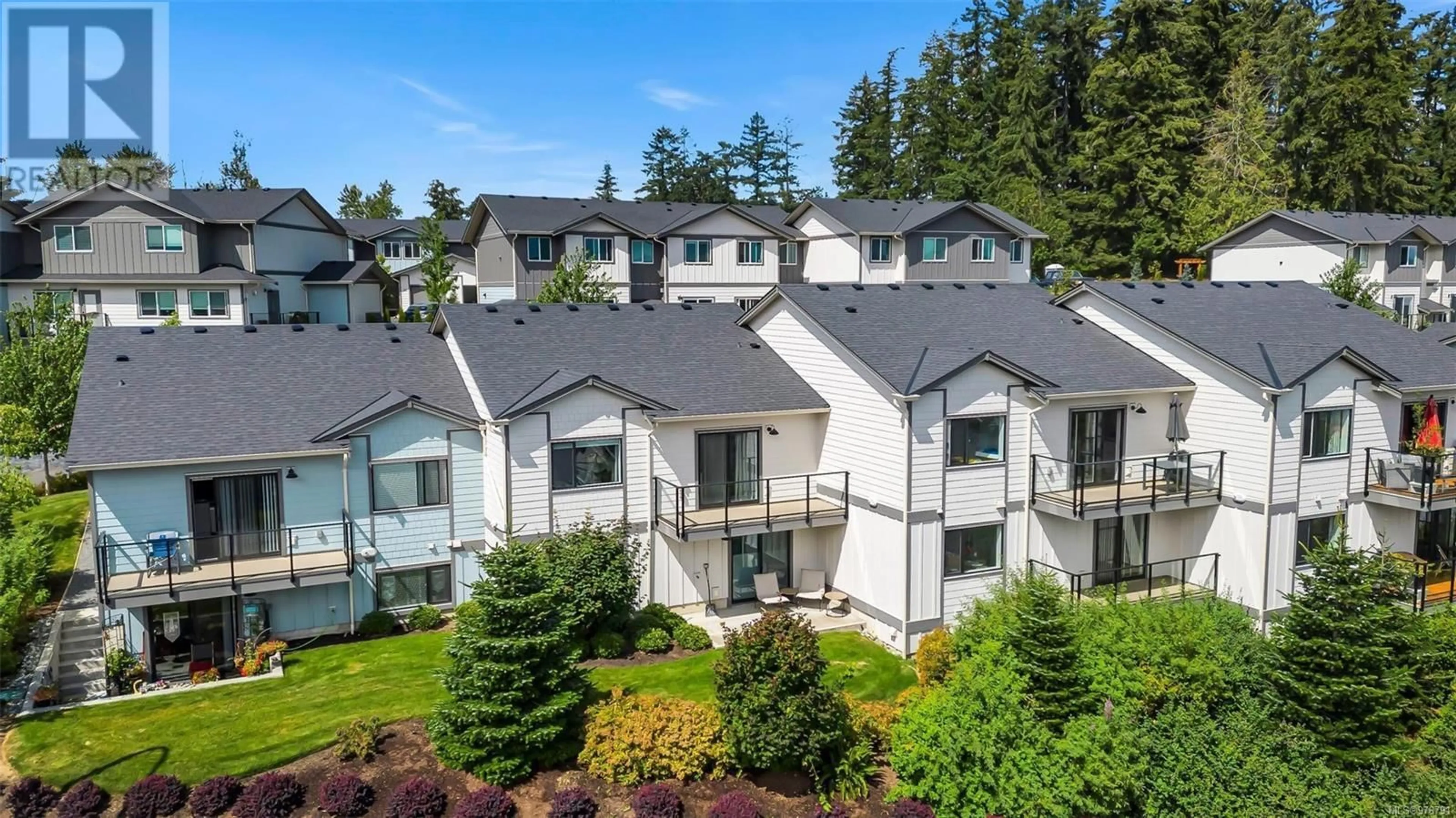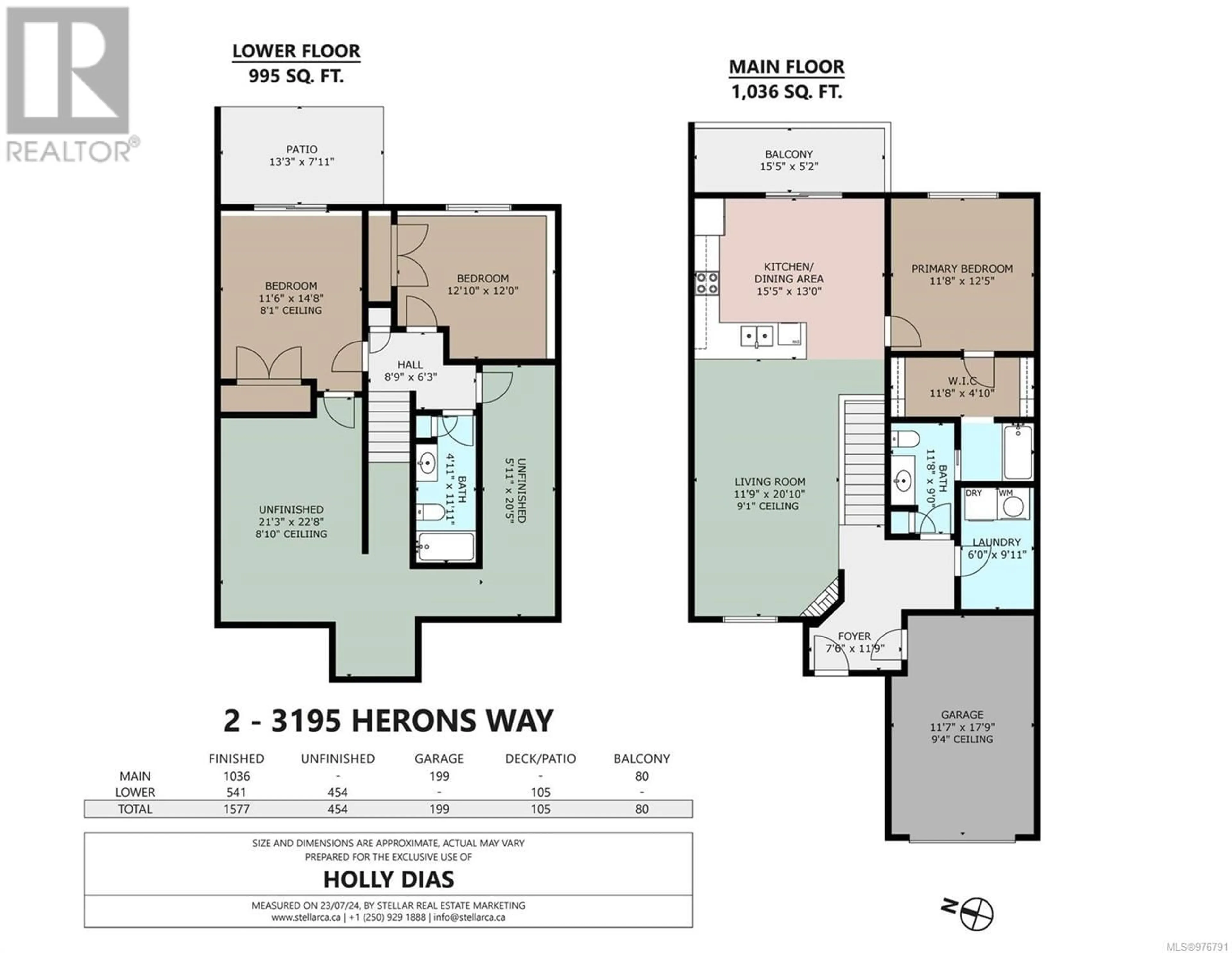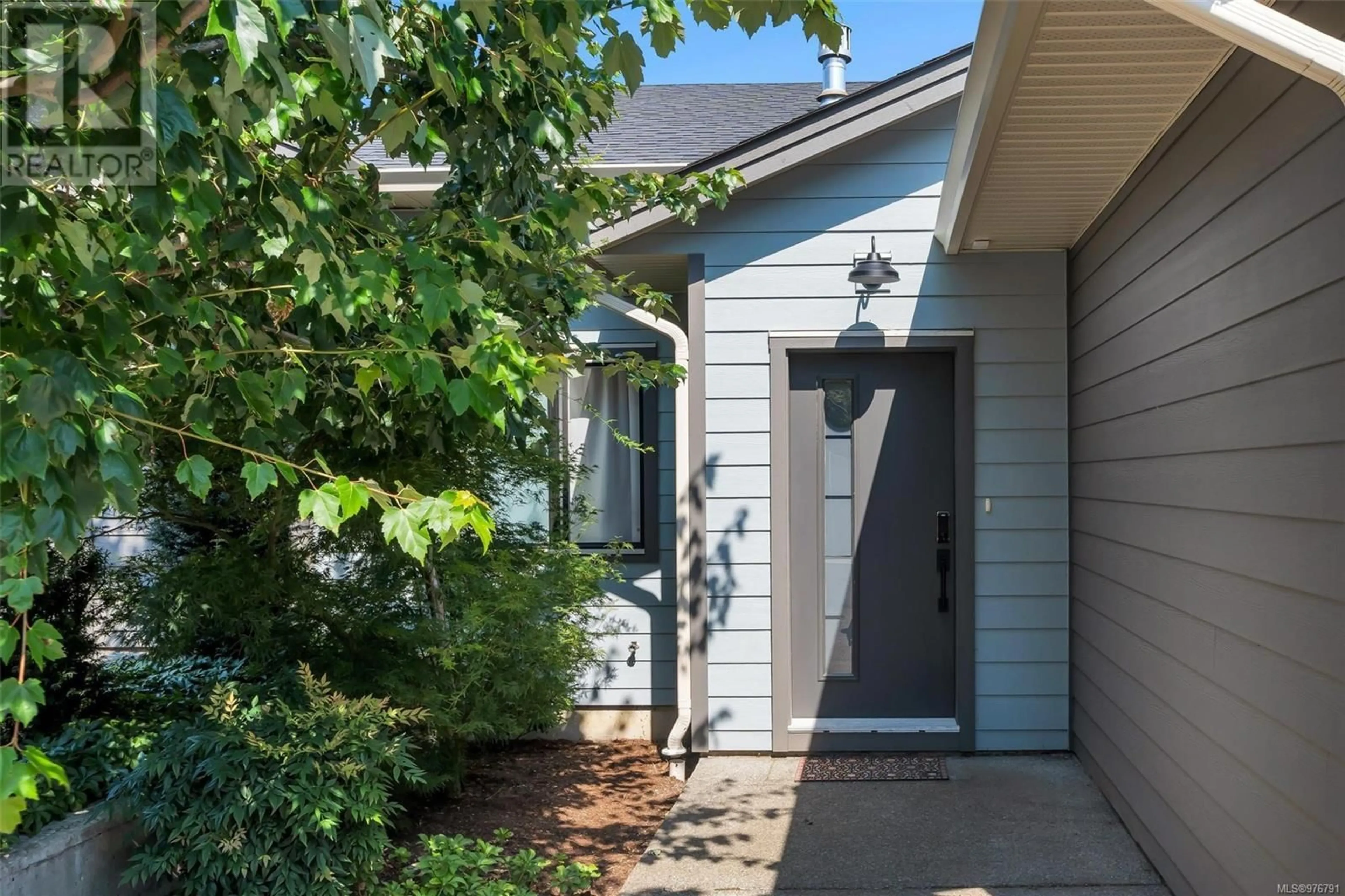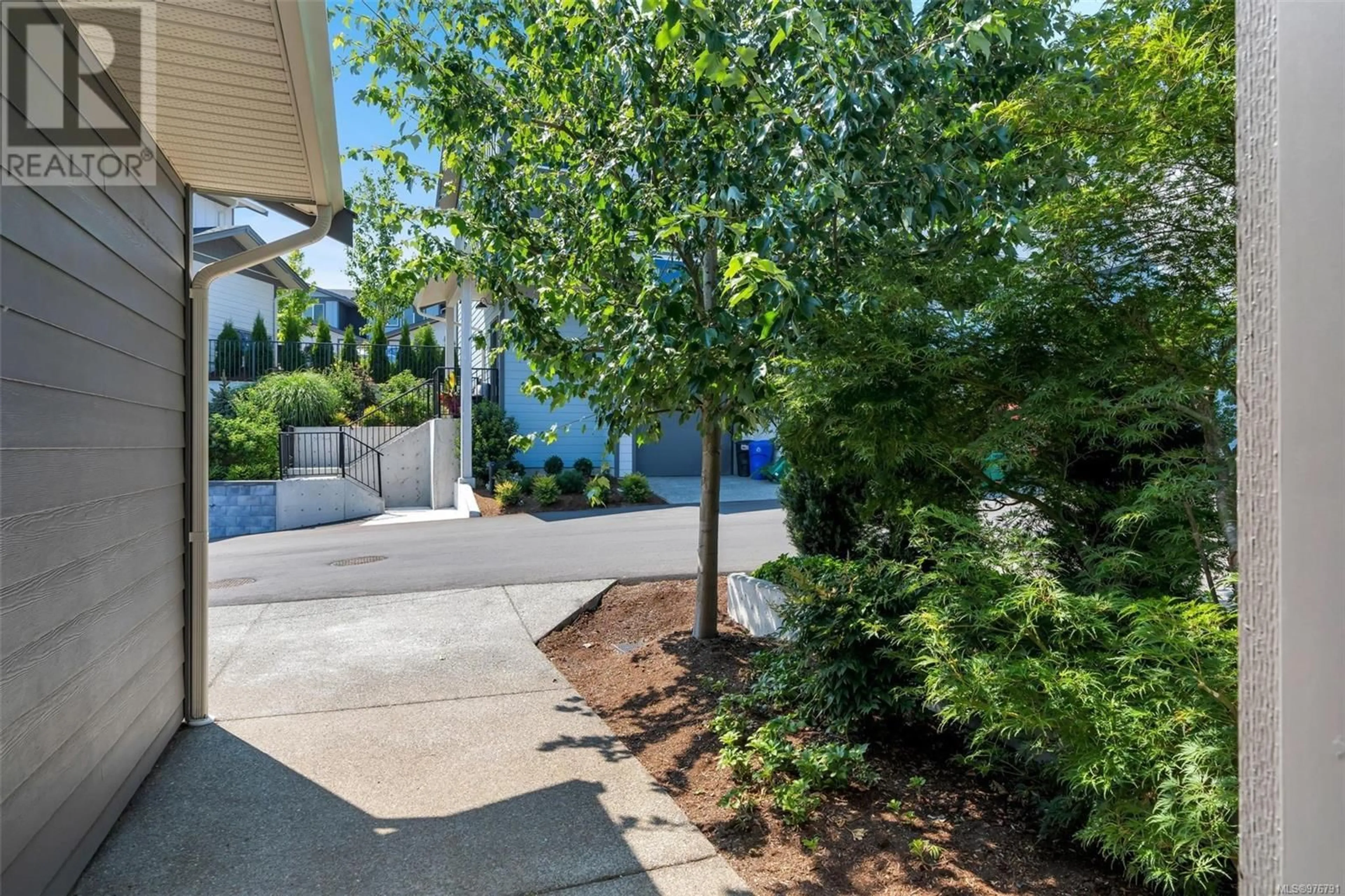2 3195 Herons Way, Duncan, British Columbia V9L6Z4
Contact us about this property
Highlights
Estimated ValueThis is the price Wahi expects this property to sell for.
The calculation is powered by our Instant Home Value Estimate, which uses current market and property price trends to estimate your home’s value with a 90% accuracy rate.Not available
Price/Sqft$295/sqft
Est. Mortgage$2,576/mo
Maintenance fees$325/mo
Tax Amount ()-
Days On Market113 days
Description
MAIN LEVEL LIVING TOWNHOME WITH STUNNING VIEWS - Built in 2020 and beautifully kept, this 3 bed/2 bath townhome in Ivan’s Hill shows like new! This home is one of only two with a backyard space in this development. Enjoy gorgeous sunrises with sweeping mountain and valley views from the kitchen and primary bedroom on the main level. Huge living room featuring a ceiling fan, and gas fireplace with pretty tile surround and mantle. Primary boasts a large walk-in-closet and a lovely ensuite that doubles as a powder room for guests. Lower level offers two additional bedrooms, bathroom with tub/shower and two large unfinished spaces perfect for gym, media room, flex room or storage. Patio space off one bedroom meets a beautifully landscaped private yard that is maintained by the strata and only accessible by this home. Steps to Drinkwater Elementary, minutes to new shopping centre and town. Terrific opportunity to invest in a quality home still under New Home Warranty! (id:39198)
Property Details
Interior
Features
Lower level Floor
Bedroom
measurements not available x 12 ftPatio
13'3 x 7'11Storage
5'11 x 20'5Unfinished Room
21'3 x 22'8Exterior
Parking
Garage spaces 3
Garage type -
Other parking spaces 0
Total parking spaces 3
Condo Details
Inclusions
Property History
 47
47



