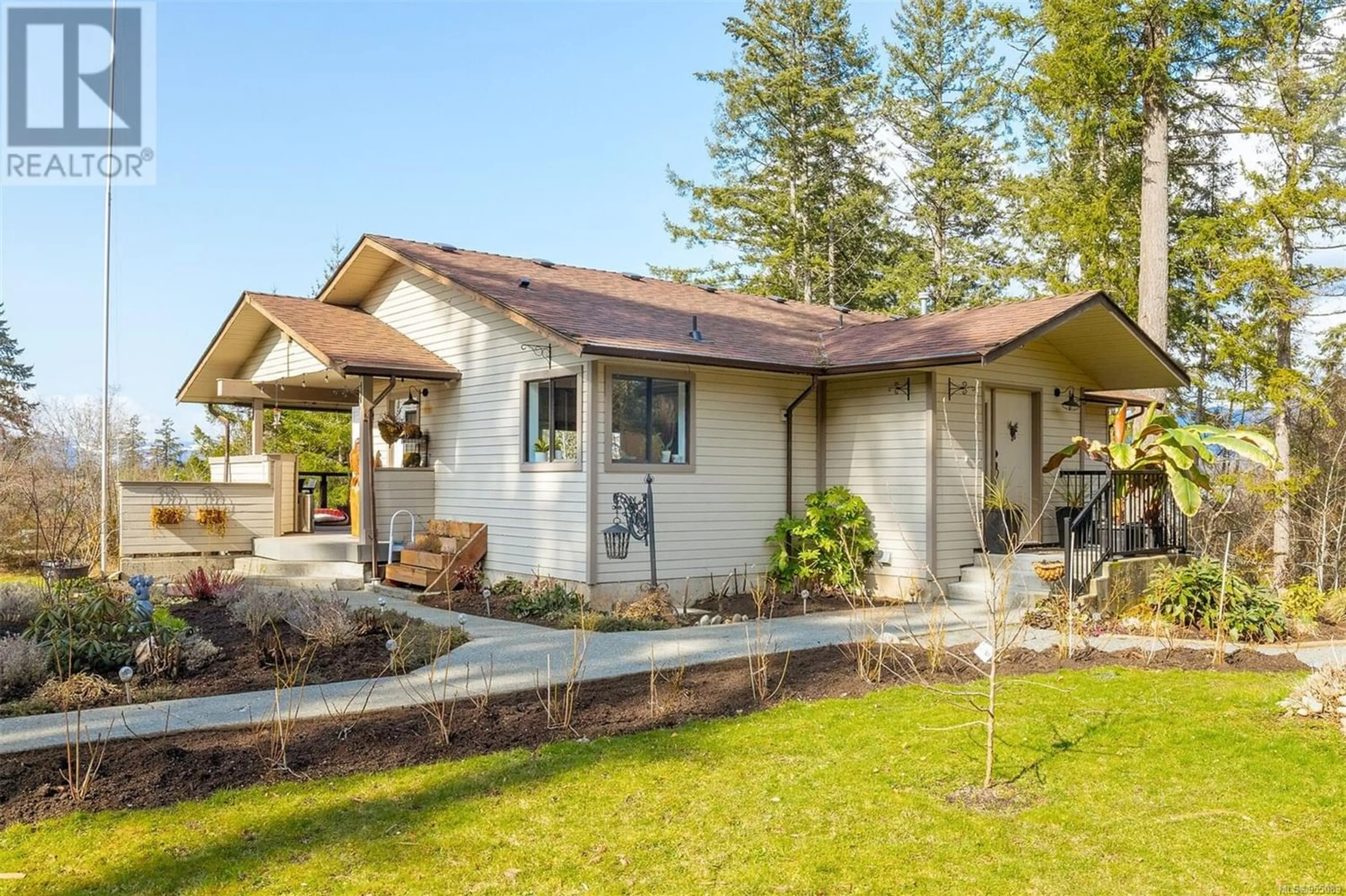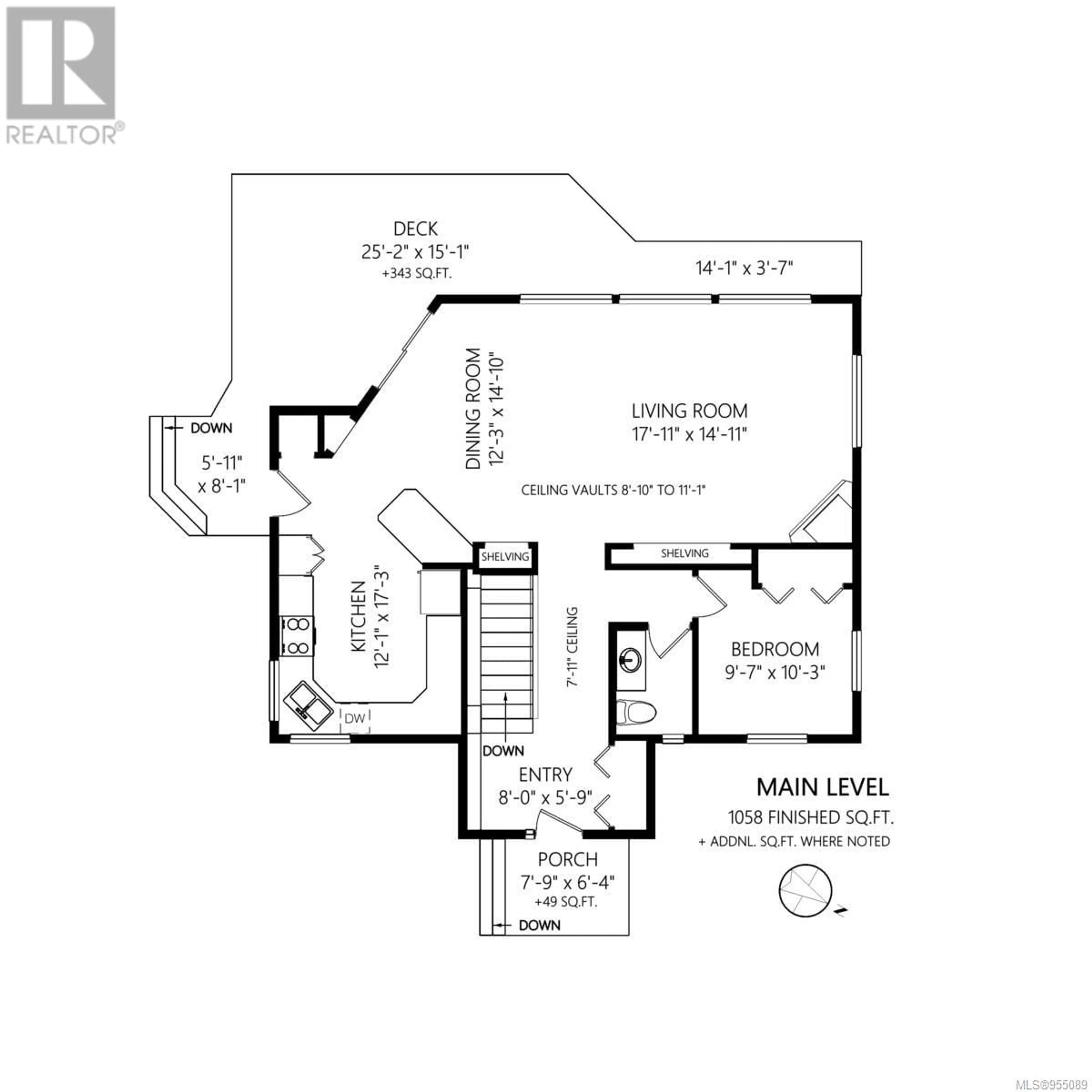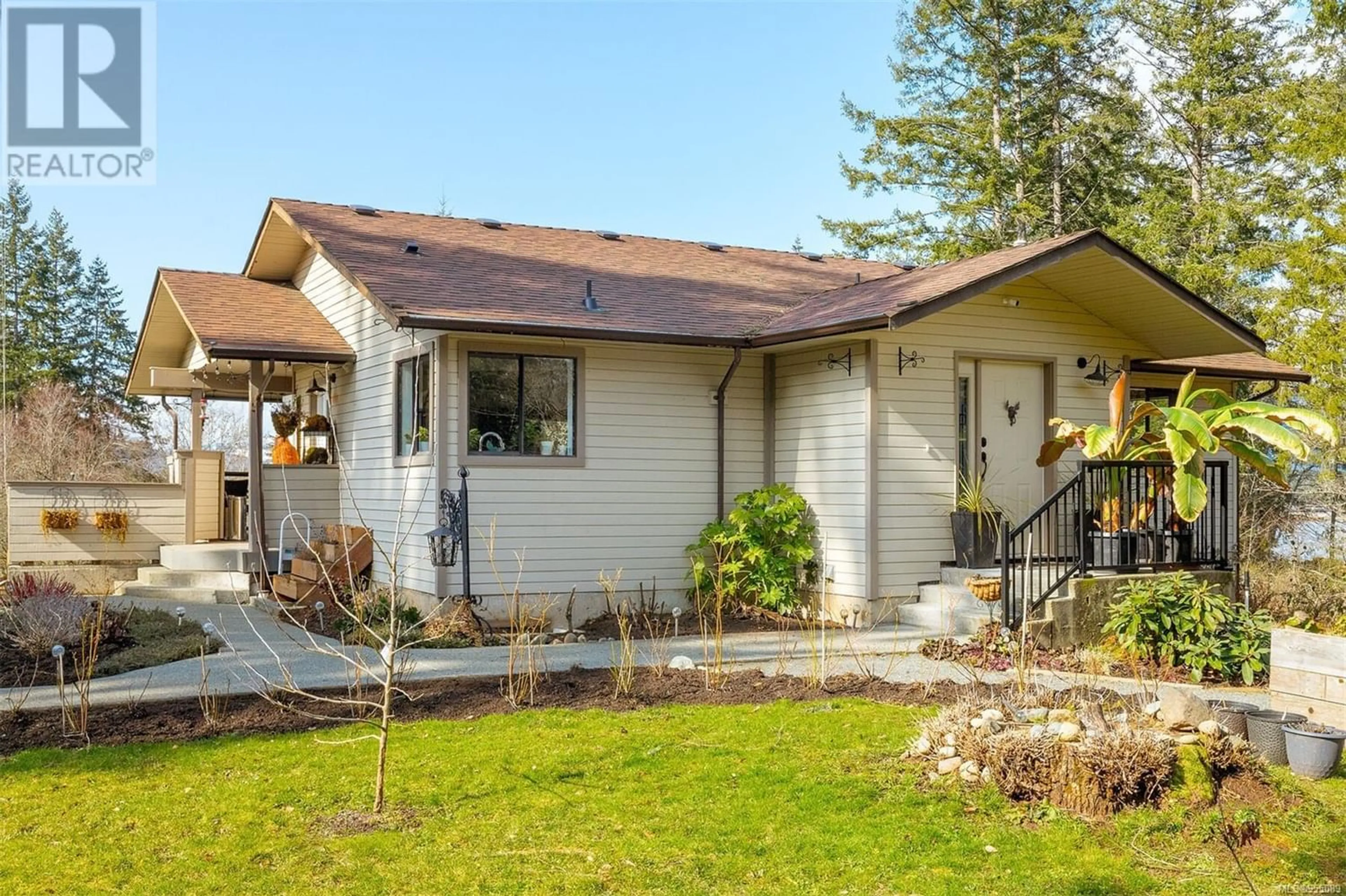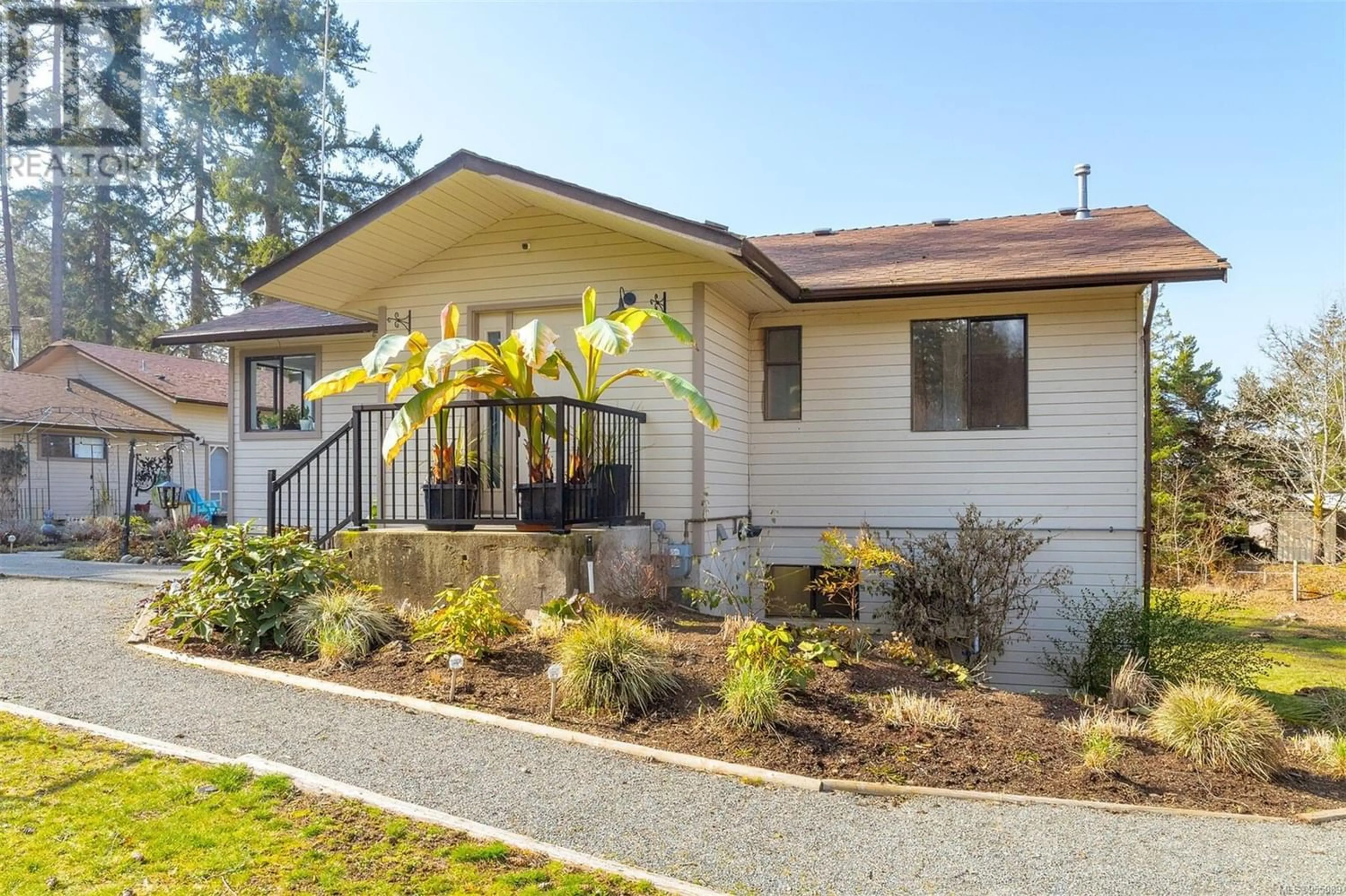1679 Maple Bay Rd, Duncan, British Columbia V9L5N7
Contact us about this property
Highlights
Estimated ValueThis is the price Wahi expects this property to sell for.
The calculation is powered by our Instant Home Value Estimate, which uses current market and property price trends to estimate your home’s value with a 90% accuracy rate.Not available
Price/Sqft$286/sqft
Est. Mortgage$4,509/mo
Tax Amount ()-
Days On Market307 days
Description
Welcome to 1679 Maple Bay Road and this spectacular custom built 4 Bedroom, 3 Bathroom home with a total of 2046 sq.t of living space inside. Bright and open with picture windows overlooking the large private back yard, with a Peek-A-Boo view of Quamichan Lake. Living room has vaulted ceilings and a large stone gas fireplace. Kitchen has been updated with modern cabinets and stainless-steel appliances. The primary suite includes a custom built in dresser and headboard, walk in closet has a custom organizer, and a bright 3-piece ensuite. Step outside and you will find a 343 sq.ft. covered deck overlooking the private beautifully maintained garden and expansive back yard with a large concrete pad, perfect for kids to play basketball or hockey or future consideration. The detached garage/workshop is 898 sq.ft. with a 220V service, wood stove, and built in work bench perfect for woodworking, or hot rod storage, or whatever you need. The detached additional 1 Bedroom 1 Bathroom accommodation has 657 sq.ft. of living space, a nice modern rustic feel, and another wood stove. There is a large attic above the additional dwelling that has new shelving throughout. This home is in a sought-after location, close to public and private schools, public transit, hiking and biking trails, beaches, golf courses, pubs, restaurants, shopping, ferries and airports. Please note all measurements, taken by VI Standard Real Estate Services, are approximate and must be verified by Buyer if important. Age of house and size of property was taken off the BC Assessment. (id:39198)
Property Details
Interior
Features
Lower level Floor
Storage
9'6 x 5'10Laundry room
7'3 x 5'9Other
10'1 x 7'5Bathroom
Exterior
Parking
Garage spaces 5
Garage type -
Other parking spaces 0
Total parking spaces 5




