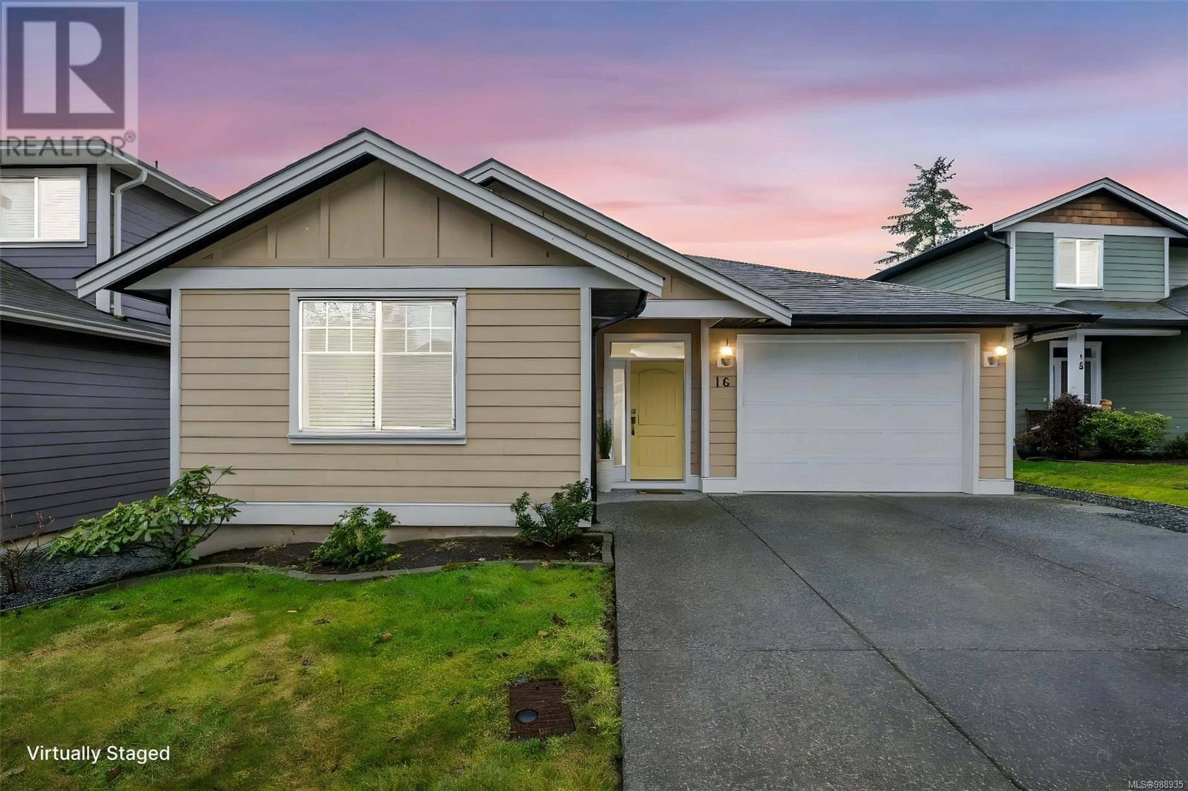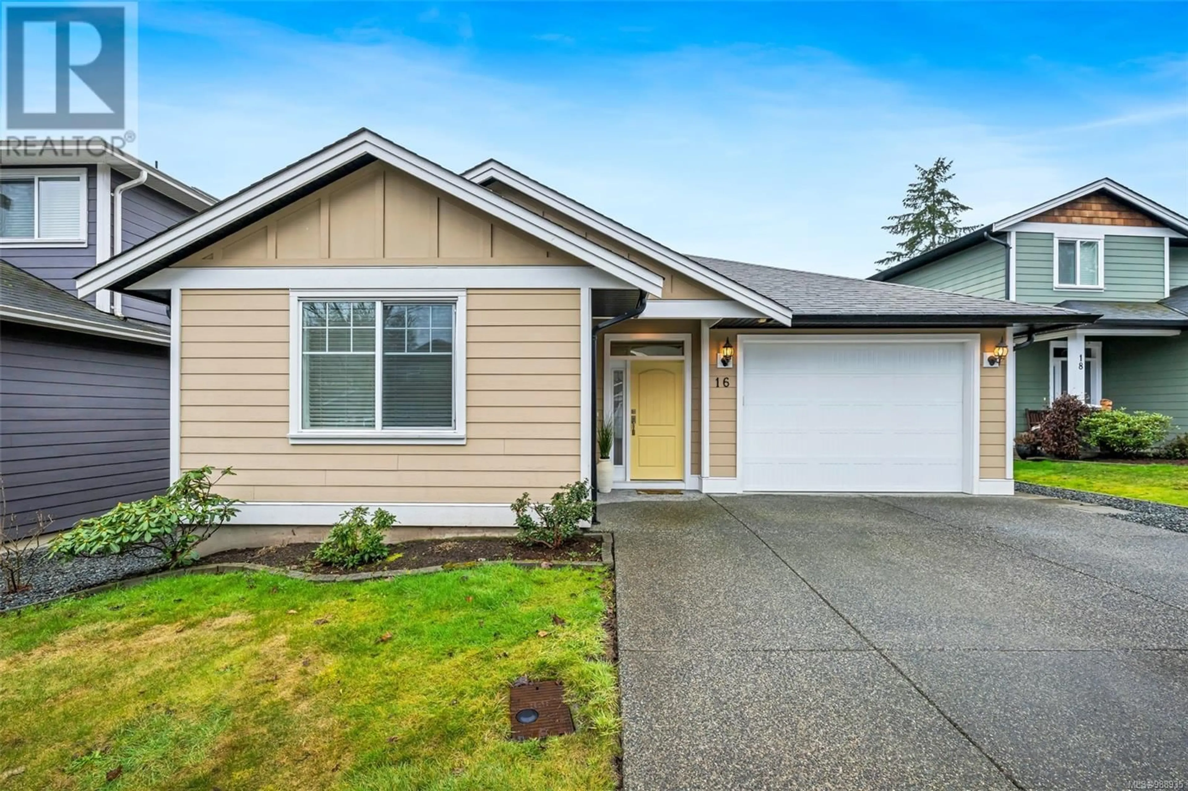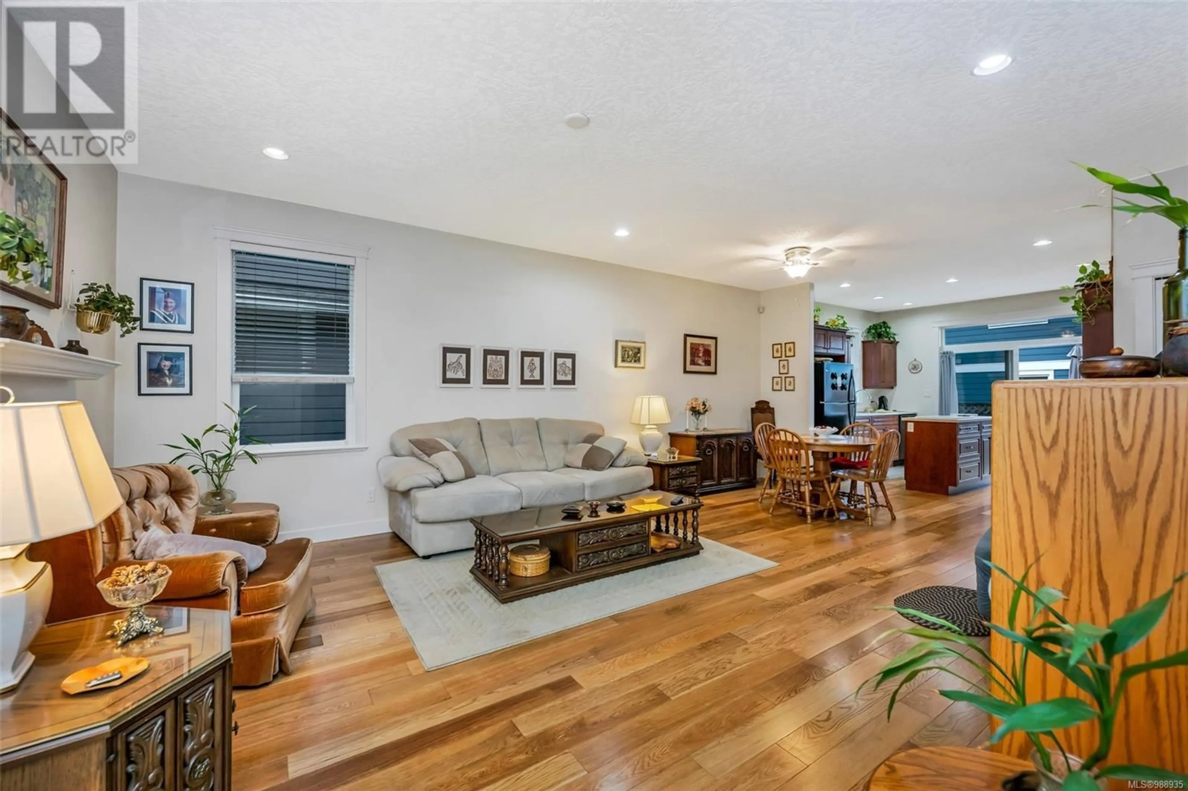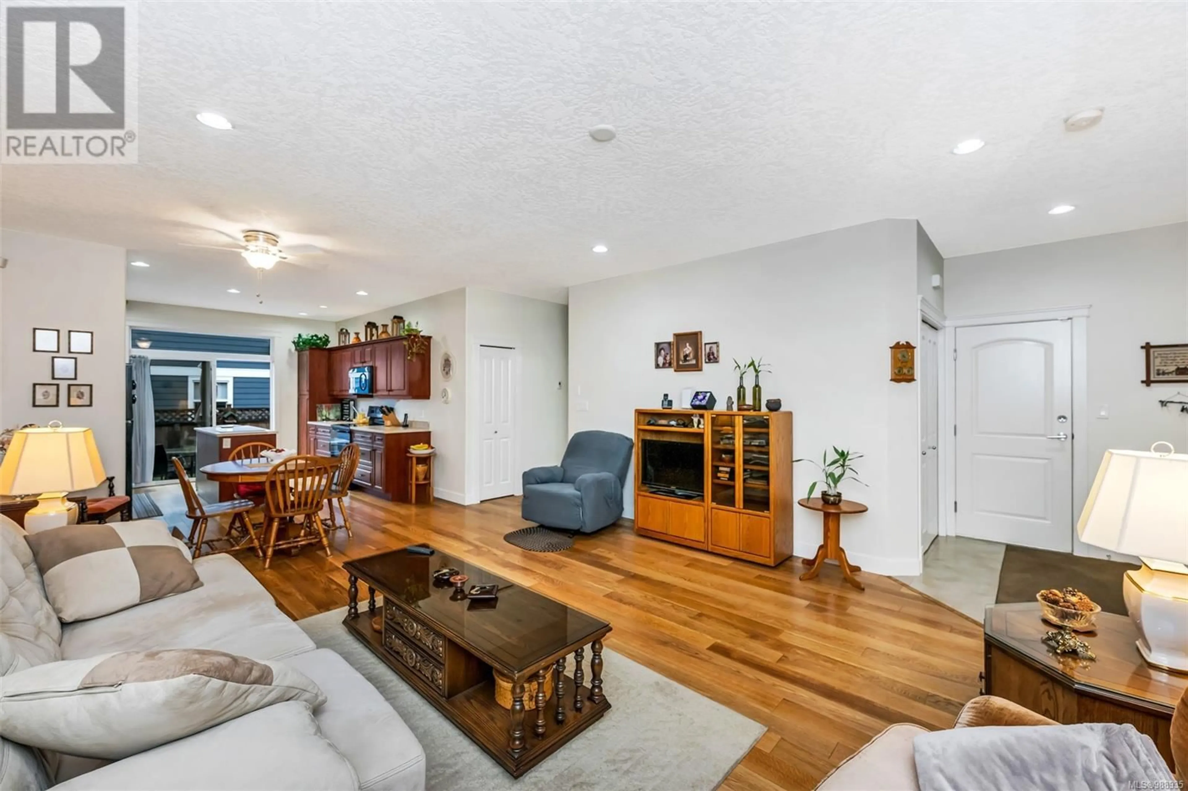16 3205 Gibbins Rd, Duncan, British Columbia V9L1G7
Contact us about this property
Highlights
Estimated ValueThis is the price Wahi expects this property to sell for.
The calculation is powered by our Instant Home Value Estimate, which uses current market and property price trends to estimate your home’s value with a 90% accuracy rate.Not available
Price/Sqft$252/sqft
Est. Mortgage$2,920/mo
Maintenance fees$113/mo
Tax Amount ()-
Days On Market2 days
Description
Charming rancher, located just a short drive from downtown, it’s far enough to escape the hustle and bustle of the city while still being close to all the amenities. Built in 2015, this home features 3 spacious bedrooms and 2 bathrooms, 1 is the ensuite, providing plenty of space for comfortable living. The open layout boasts high ceilings, allowing for an abundance of natural light throughout the home. Beautiful hardwood floors flow seamlessly from room to room, adding warmth and character. Stay cozy with efficient natural gas heating. The attached 2-car garage provides both convenience and additional storage space. Enjoy outdoor living with a great back patio and yard, ideal for entertaining, gardening, or simply relaxing. This home is truly cute as a button and ready for its new owners to enjoy! (id:39198)
Property Details
Interior
Features
Main level Floor
Dining room
6'1 x 12'2Kitchen
11'3 x 12'2Ensuite
4'11 x 7'6Primary Bedroom
12'0 x 12'8Exterior
Parking
Garage spaces 3
Garage type Garage
Other parking spaces 0
Total parking spaces 3
Condo Details
Inclusions
Property History
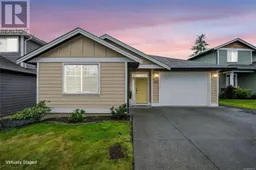 28
28
