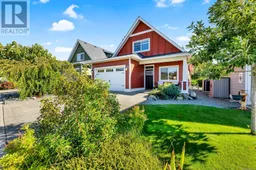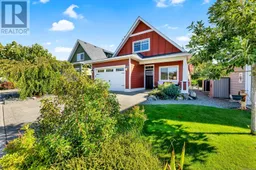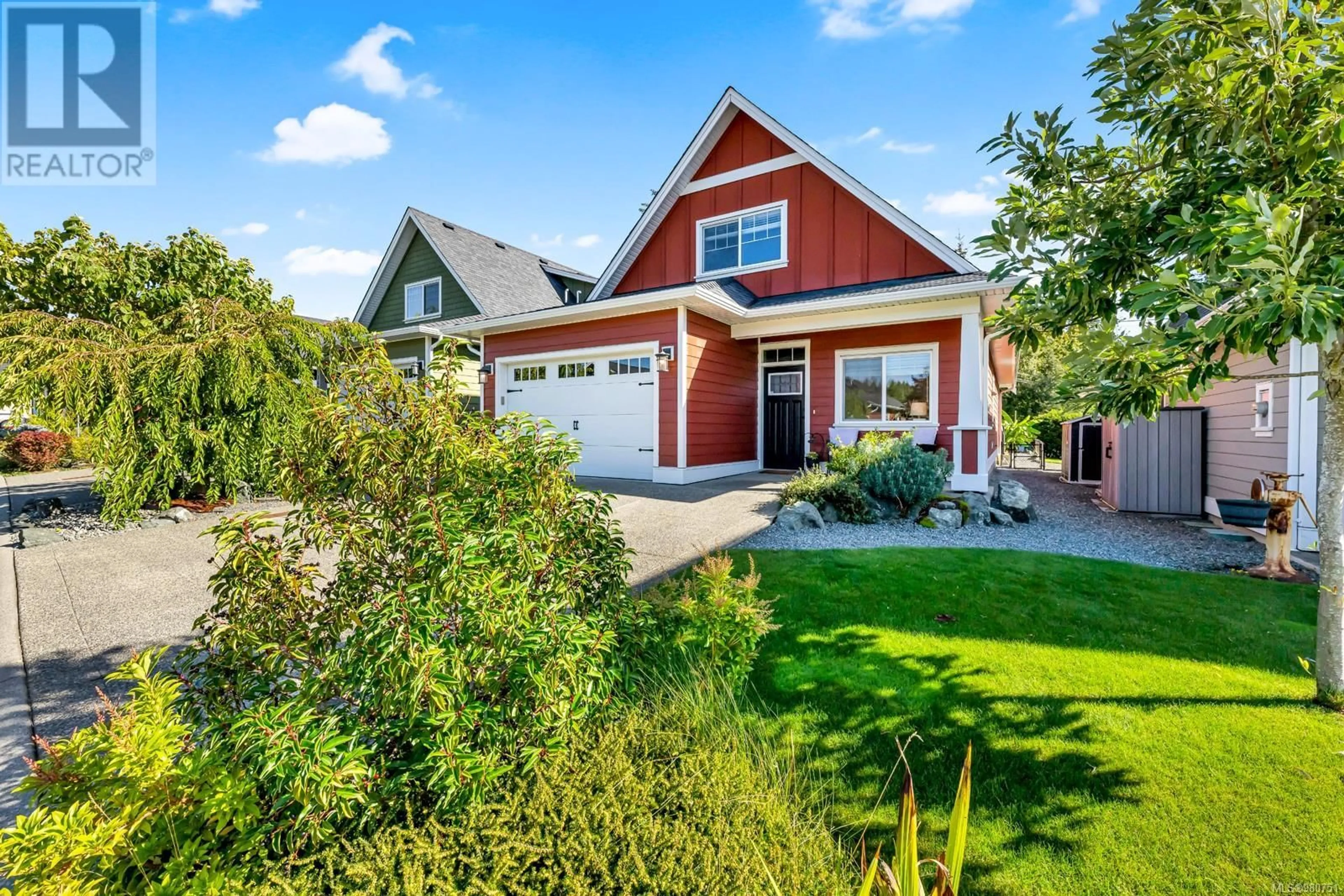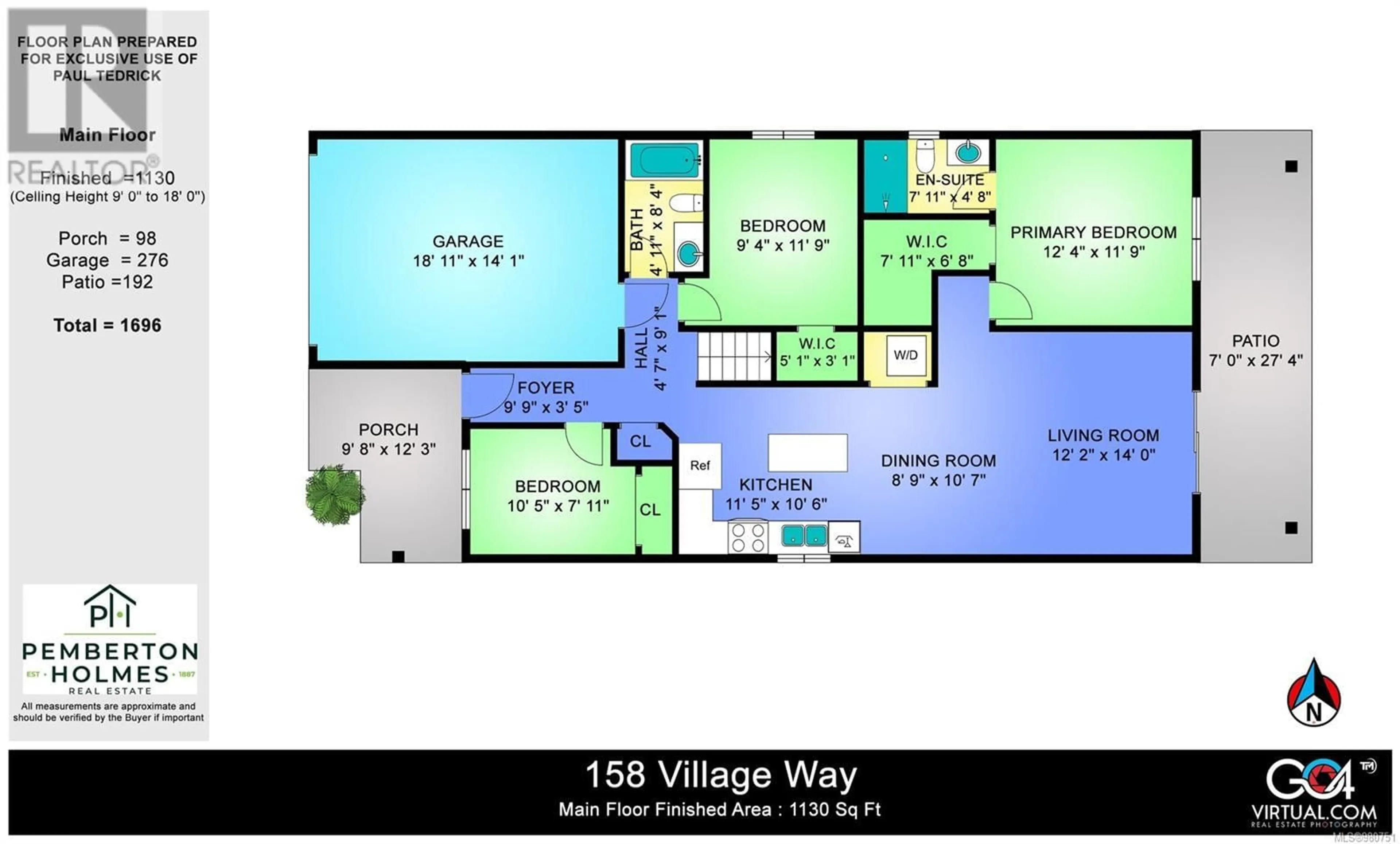158 Village Way, Duncan, British Columbia V9L0G6
Contact us about this property
Highlights
Estimated ValueThis is the price Wahi expects this property to sell for.
The calculation is powered by our Instant Home Value Estimate, which uses current market and property price trends to estimate your home’s value with a 90% accuracy rate.Not available
Price/Sqft$431/sqft
Est. Mortgage$3,234/mo
Maintenance fees$157/mo
Tax Amount ()-
Days On Market7 days
Description
Welcome to Stonewood Village. This beautifully crafted immaculate main-level entry home is perfectly situated near schools, convenient shopping, parks, scenic trails, and transit. The open concept living area features soaring vaulted ceilings, and a stylish kitchen, stainless steel appliances, a gas range, and a cozy dining nook. The main level offers a spacious primary bedroom, walk-in closet and a 3-piece ensuite, two additional well-sized bedrooms, a functional laundry area, and a 4-piece bathroom. Upstairs, a versatile loft space leads to an oversized bedroom with a private 4-piece bathroom, ideal as a second primary suite, home office, or media room. Step outside to a fenced backyard with a covered patio, perfect for relaxing or entertaining, complete with a built-in irrigation system and convenient street parking. Additional highlights include whole home air conditioning, gas furnace, a 5-foot crawl space, large attached garage, balance of home warranty. The perfect family home! (id:39198)
Property Details
Interior
Features
Second level Floor
Attic (finished)
33'1 x 6'0Attic (finished)
6'4 x 5'10Bonus Room
10'10 x 13'11Bathroom
Exterior
Parking
Garage spaces 2
Garage type -
Other parking spaces 0
Total parking spaces 2
Condo Details
Inclusions
Property History
 36
36 34
34

