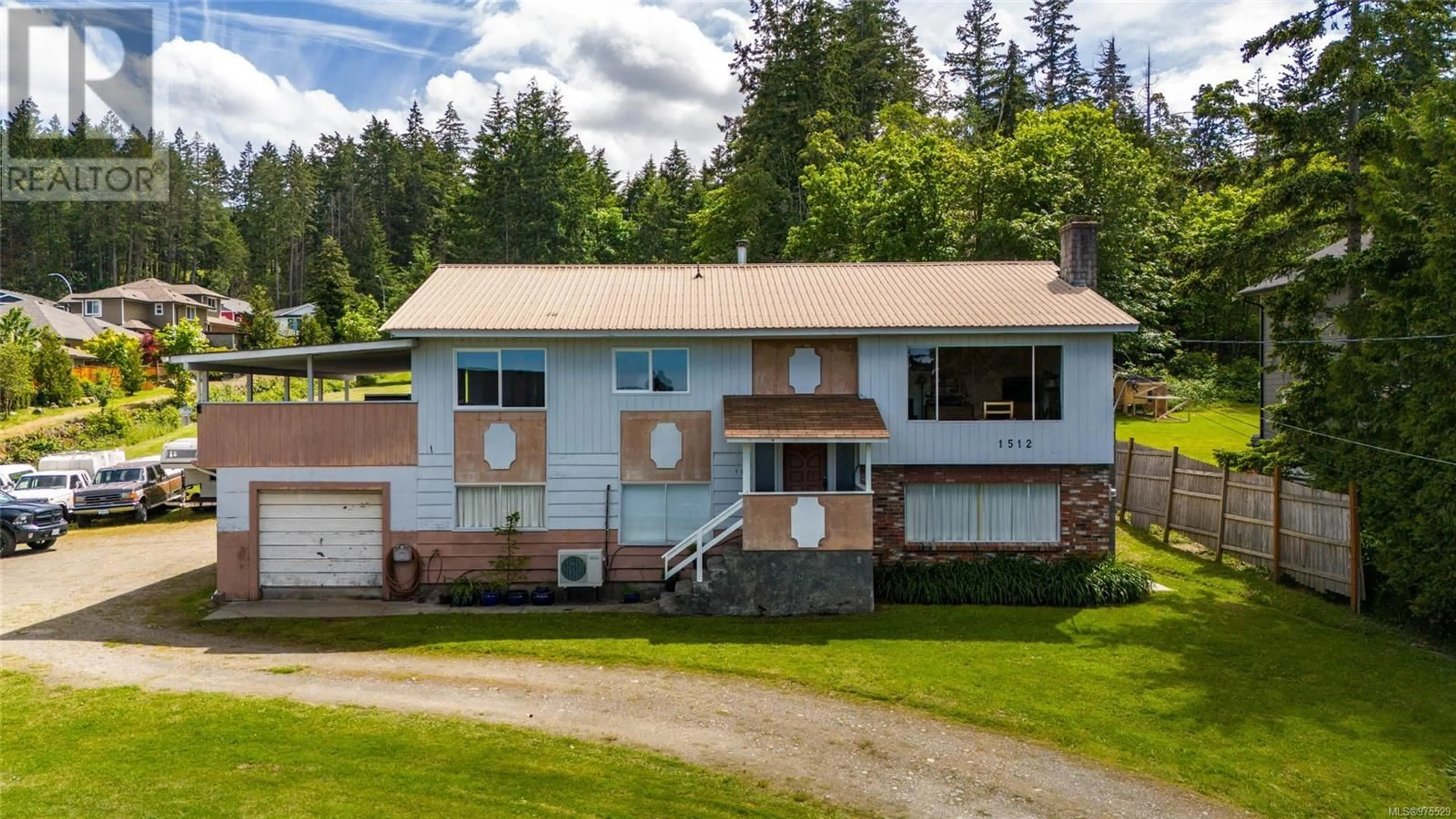1512 Adelaide St, Crofton, British Columbia V0R1R0
Contact us about this property
Highlights
Estimated ValueThis is the price Wahi expects this property to sell for.
The calculation is powered by our Instant Home Value Estimate, which uses current market and property price trends to estimate your home’s value with a 90% accuracy rate.Not available
Price/Sqft$355/sqft
Est. Mortgage$3,775/mo
Tax Amount ()-
Days On Market71 days
Description
Development opportunity! Located in Crofton on a 1.9 acre parcel with ocean views and 2 different access points at each end of the property. The 2475 sq.ft home with its 6 bed, 3 bath floor plan just needs a little finishing to make it your own with 2 separate meters & plumbing for a second kitchen in the basement giving it easy suite potential. Currently zoned R-1 Rural Residential, this parcel has an abundance of potential for future highest and best use. With lots of planned growth in the Cowichan Valley and in this area, this is a property not to overlook. The current zoning would allow for 0.41 acre minimum lot sizes and there are other options to re-zone and or maybe stratify this property for a variety of configurations - buyer to do their own research and due diligence in all respects for subdividing/developing. Whether this is a group venture or a purchase with family/friends, the options here are endless. Information packages available regarding density, zoning & more. (id:39198)
Property Details
Interior
Features
Lower level Floor
Bathroom
Exterior
Parking
Garage spaces 12
Garage type -
Other parking spaces 0
Total parking spaces 12
Property History
 26
26 26
26

