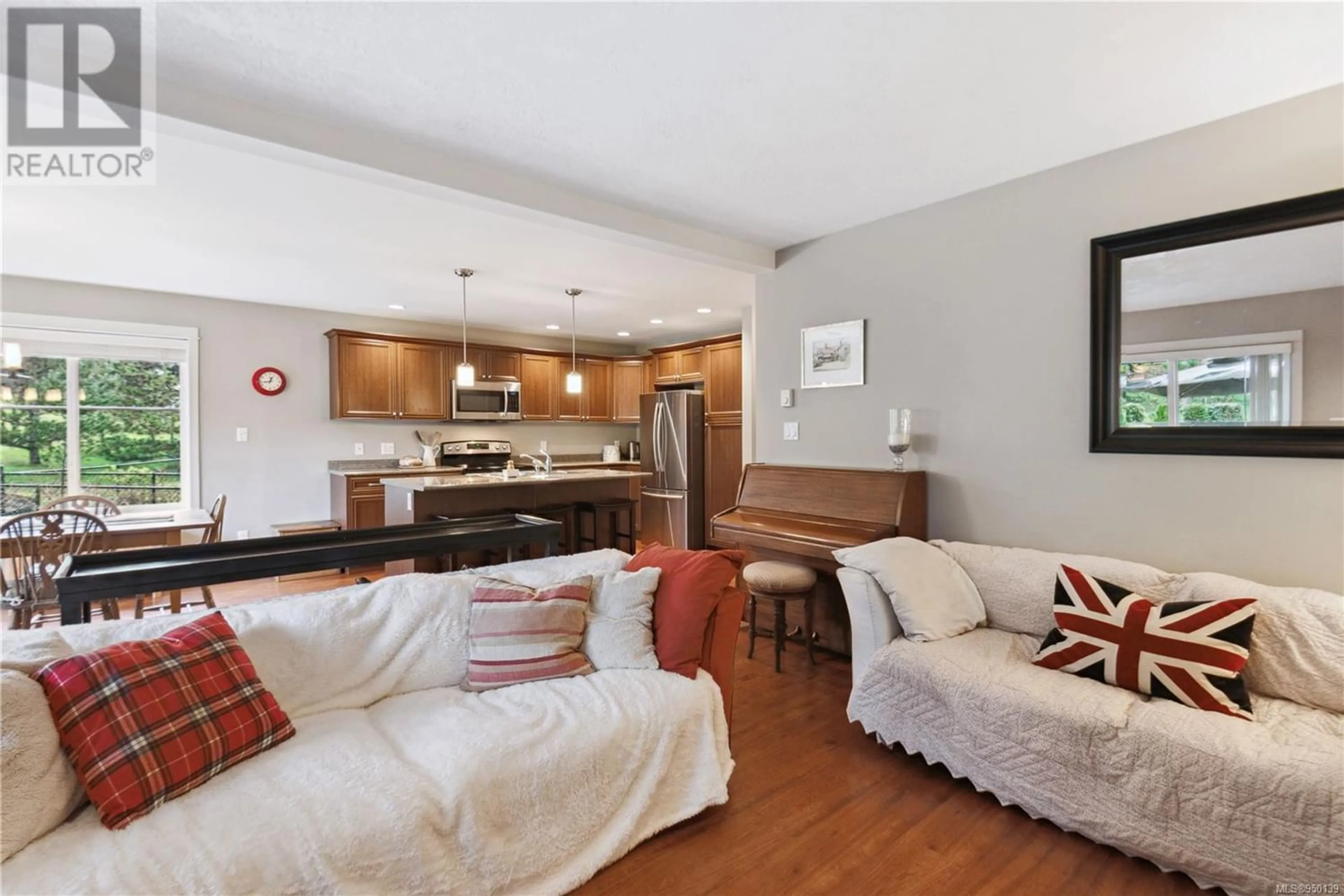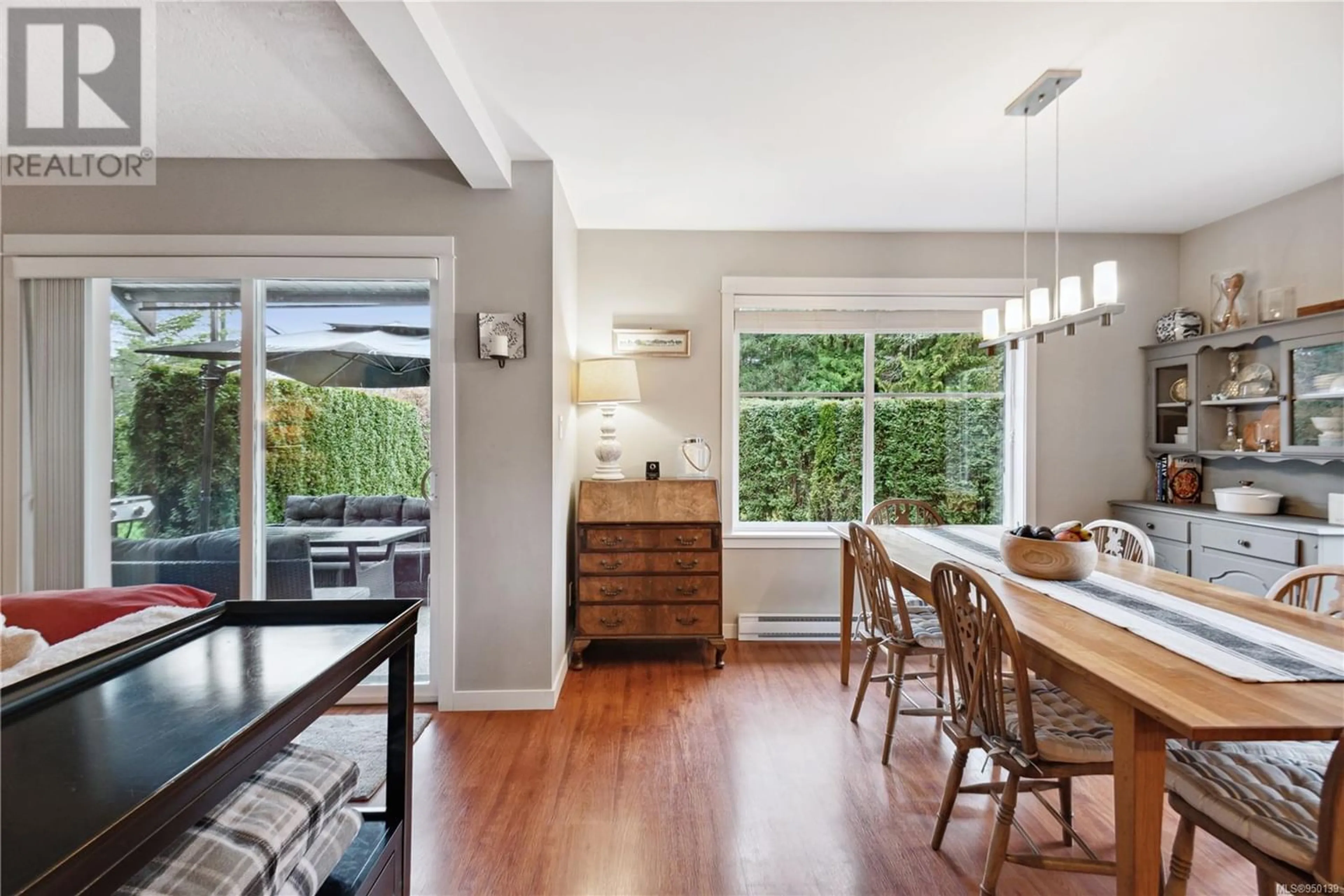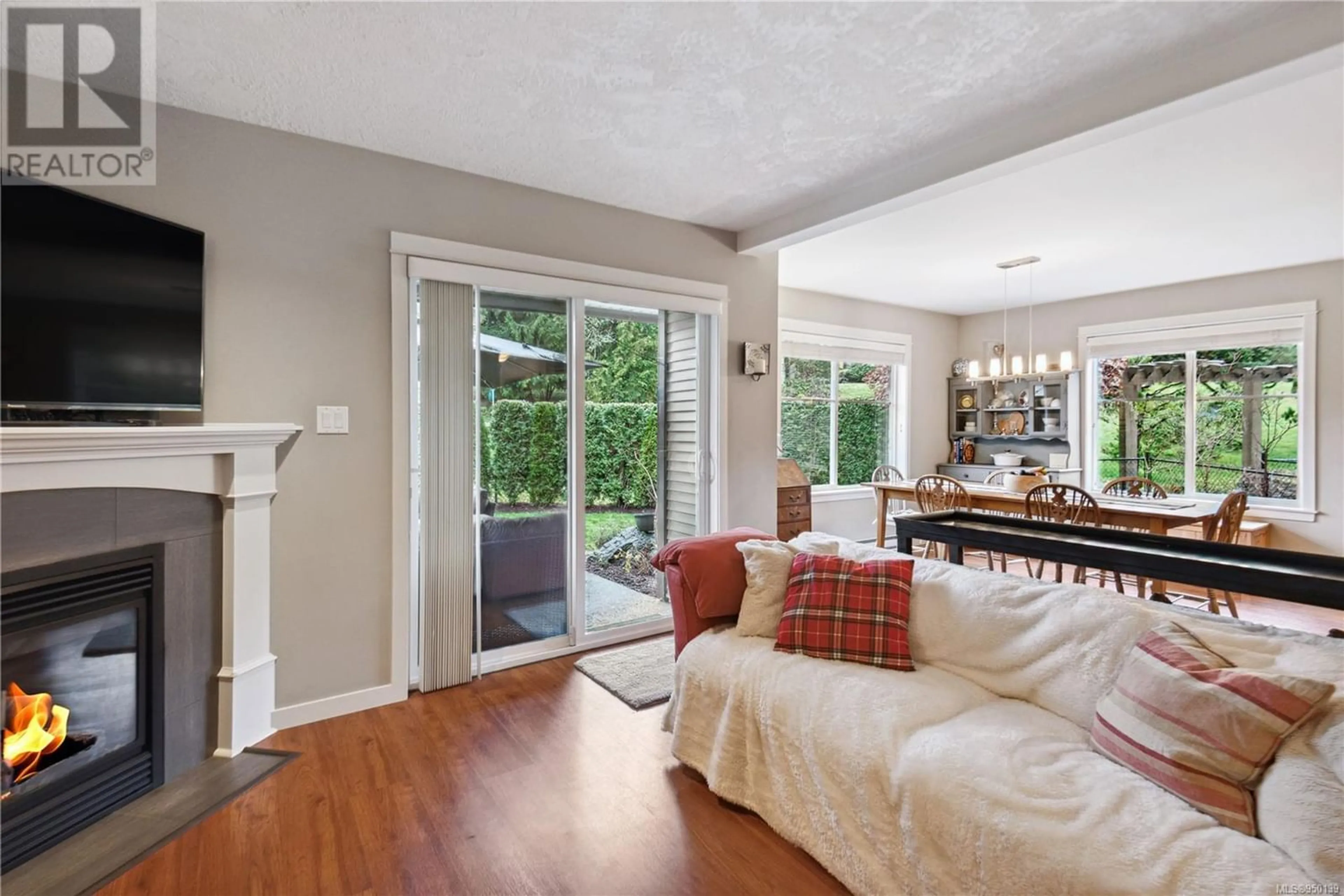15 6250 Palahi Rd, Duncan, British Columbia V9L6Z3
Contact us about this property
Highlights
Estimated ValueThis is the price Wahi expects this property to sell for.
The calculation is powered by our Instant Home Value Estimate, which uses current market and property price trends to estimate your home’s value with a 90% accuracy rate.Not available
Price/Sqft$270/sqft
Est. Mortgage$2,830/mo
Maintenance fees$370/mo
Tax Amount ()-
Days On Market354 days
Description
Indulge in contemporary living within this 4-bed, 4-bath Duncan townhome. Centrally located between two emerging growth areas in North Cowichan, the home welcomes you with an open main level, featuring a cozy gas fireplace, a spacious kitchen with a large island, and a patio leading to a private backyard retreat—fully fenced for your furry friends. This area is very well serviced and is within walking distance of shopping, numerous outdoor recreation activities, nature trails, and some great elementary schools. Ascend to the upper level, revealing a primary bedroom with a three-piece ensuite, two additional bedrooms, and a well-appointed four-piece bath. Descend to the lower level, where a generously sized family room invites relaxation, alongside another ample bedroom, an additional 4-piece bath, and a storage room. With a well-run strata and pet-friendly policies, this home caters to family living, providing a perfect haven in a vibrant and thriving community. Enjoy the convenience of a garage, ample parking and a fully landscaped yard, making this property not just a residence but a lifestyle choice for those seeking both comfort and style. (id:39198)
Property Details
Interior
Features
Main level Floor
Living room
16'6 x 15'6Dining room
12'1 x 12'2Kitchen
9'1 x 12'4Laundry room
12'2 x 7'3Exterior
Parking
Garage spaces 3
Garage type -
Other parking spaces 0
Total parking spaces 3
Condo Details
Inclusions




