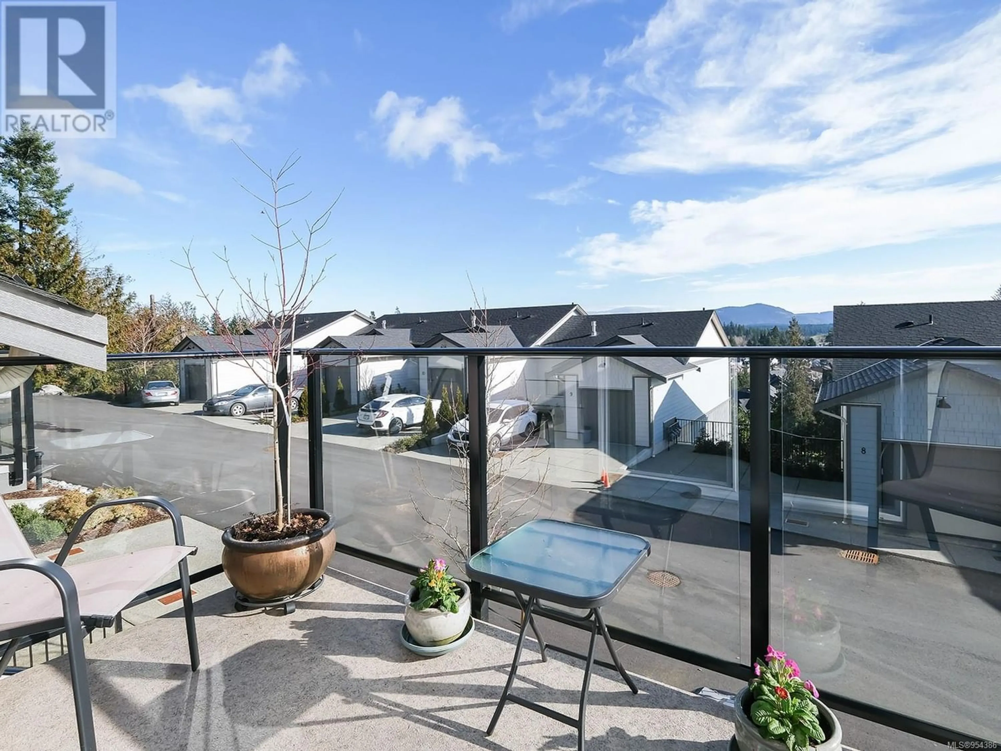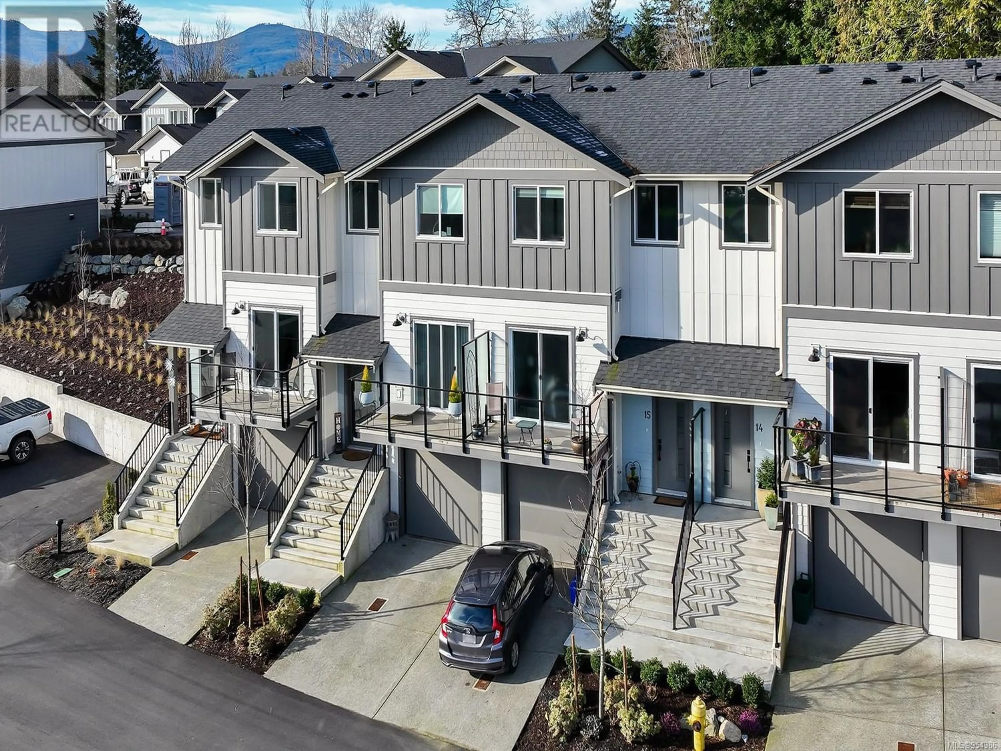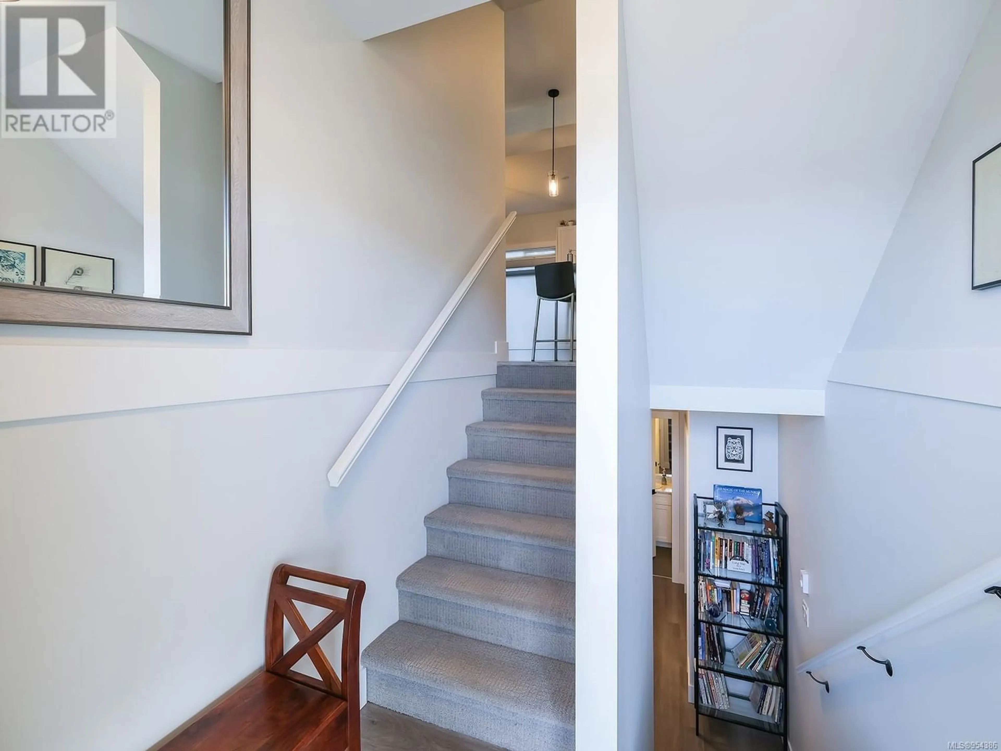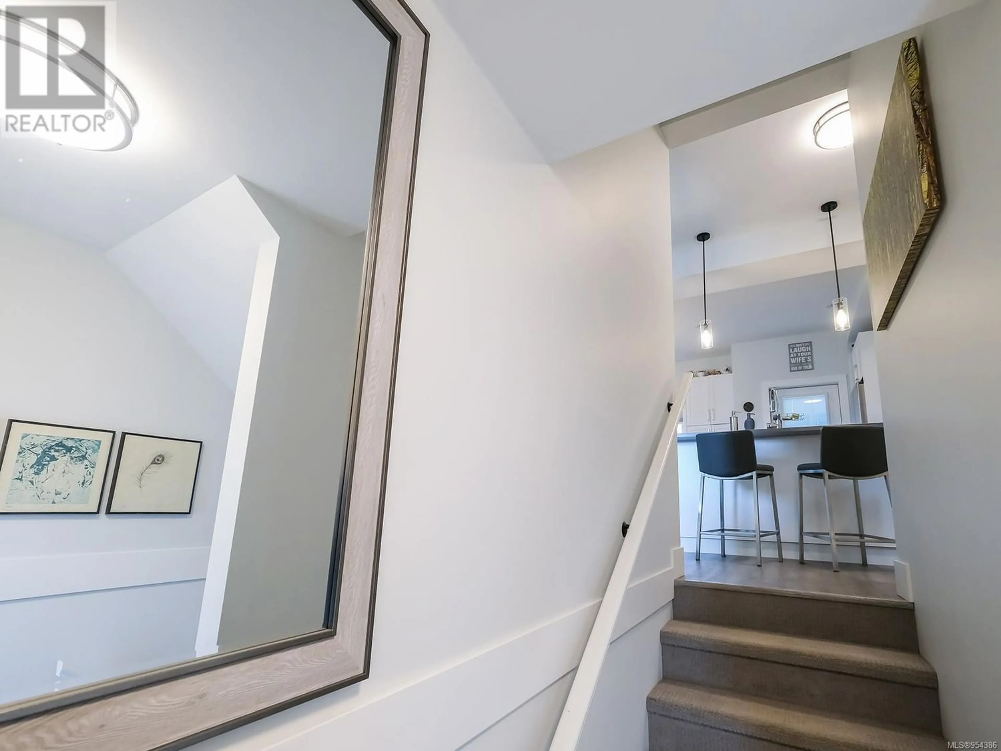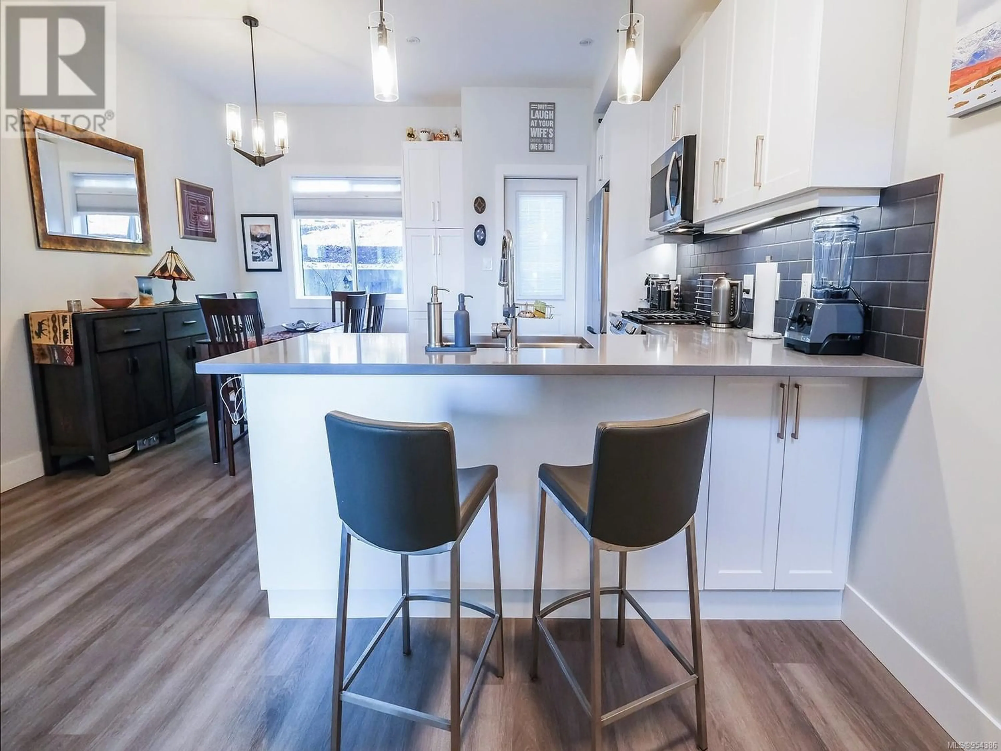15 3195 Herons Way, Duncan, British Columbia V9L0H8
Contact us about this property
Highlights
Estimated ValueThis is the price Wahi expects this property to sell for.
The calculation is powered by our Instant Home Value Estimate, which uses current market and property price trends to estimate your home’s value with a 90% accuracy rate.Not available
Price/Sqft$409/sqft
Est. Mortgage$2,744/mo
Maintenance fees$300/mo
Tax Amount ()-
Days On Market310 days
Description
Step into this exquisite 3-level townhouse, a gem built in 2022, free from GST, boasting 1560 square feet of luxurious living space. With 3 bedrooms, 3 bathrooms, and an extra-long single-car garage, this residence offers both comfort and convenience. Prepare to be captivated by the awe-inspiring mountain views and dazzling sunrises that adorn this townhouse. Natural light floods every corner, enveloping the home in a welcoming glow. The main floor unfolds with 9-foot ceilings, unveiling a contemporary white kitchen adorned with quartz countertops and stainless steel appliances, including a gas range. Unwind by the gas fireplace in the living room, setting the scene for cozy evenings. Step outside to your private patio, an ideal spot for enjoying morning coffee amidst the crisp air. The upper level presents a spacious primary bedroom with an ensuite and walk-in closet, along with a second bedroom, full bathroom, and convenient laundry closet. The lower level houses a third bedroom and powder bathroom, accompanied by an extra-long single-car garage, offering ample storage space. Nestled in a serene neighborhood surrounded by lush greenery, this home harmonizes tranquility with convenience. Explore nearby walking and cycling paths, or indulge in a quick 5-minute drive to the nearest golf course. Seize the opportunity to make this exceptional townhouse your own. Schedule a viewing today and embark on the journey of modern living in Duncan! (id:39198)
Property Details
Interior
Features
Second level Floor
Bedroom
measurements not available x 9 ftBathroom
Ensuite
Primary Bedroom
11'4 x 12'7Exterior
Parking
Garage spaces 2
Garage type -
Other parking spaces 0
Total parking spaces 2
Condo Details
Inclusions

