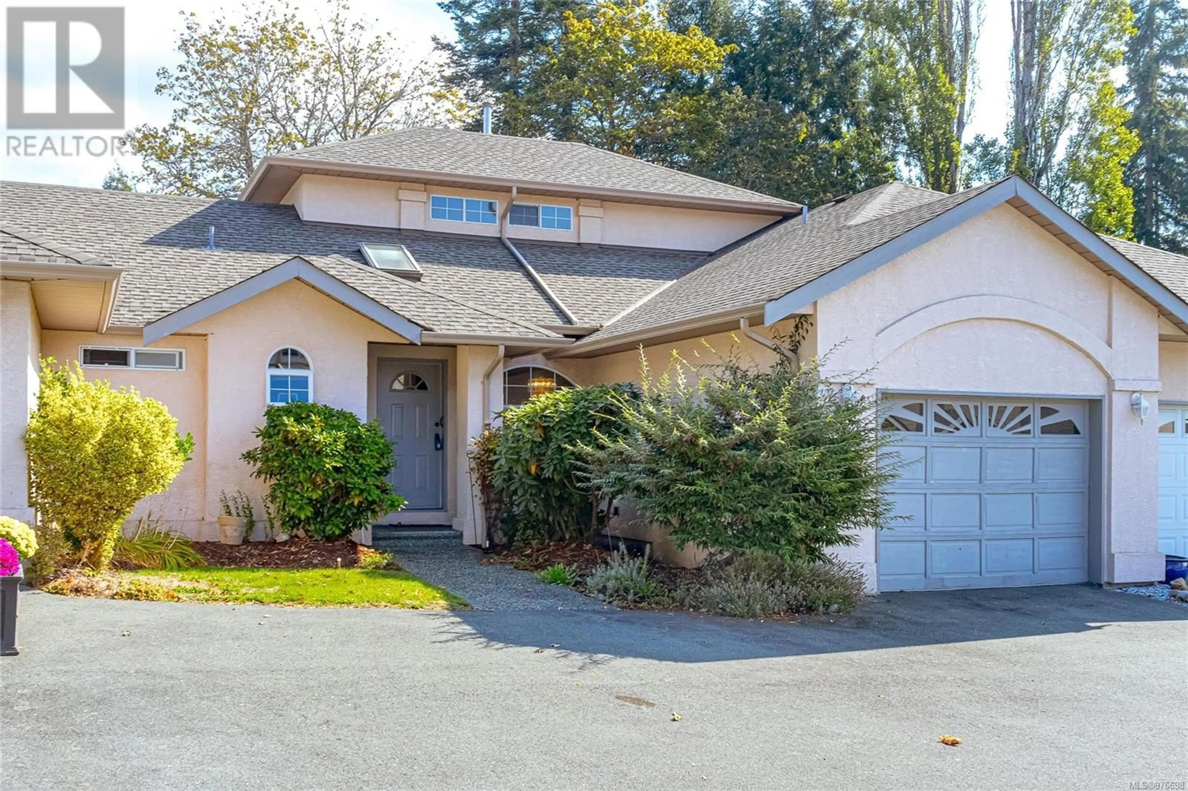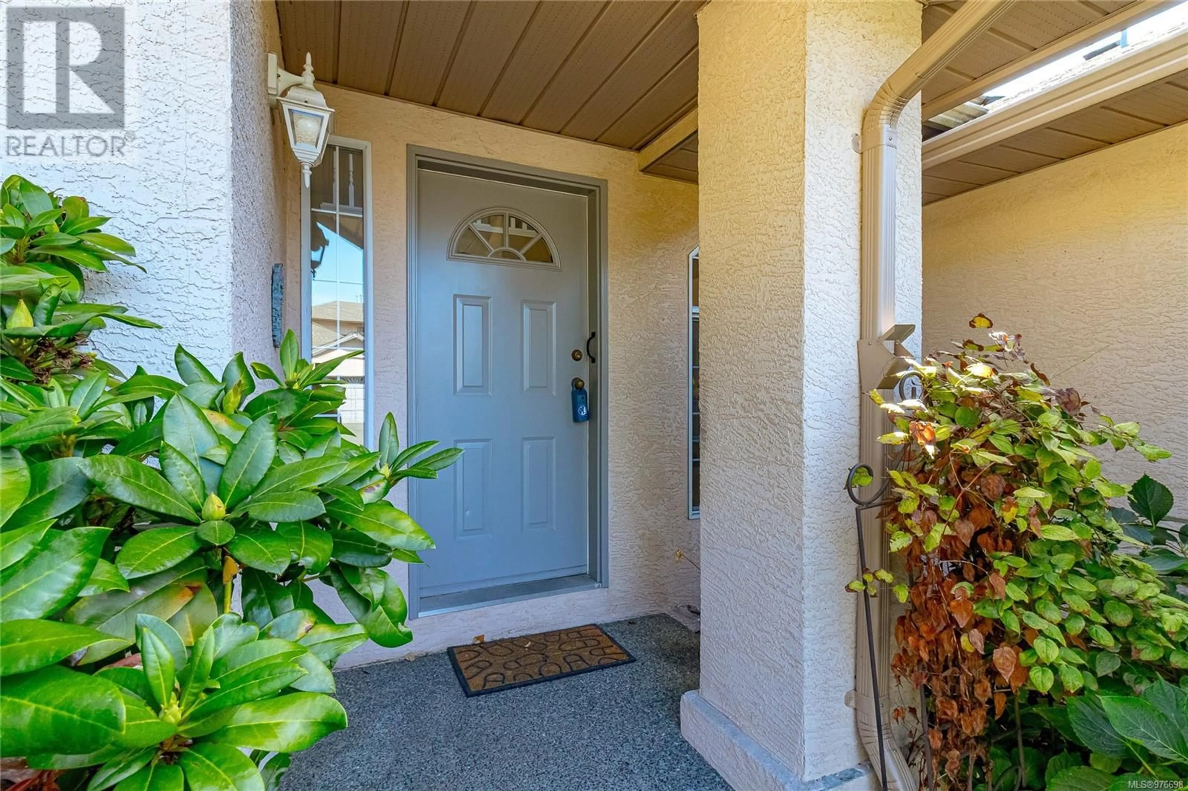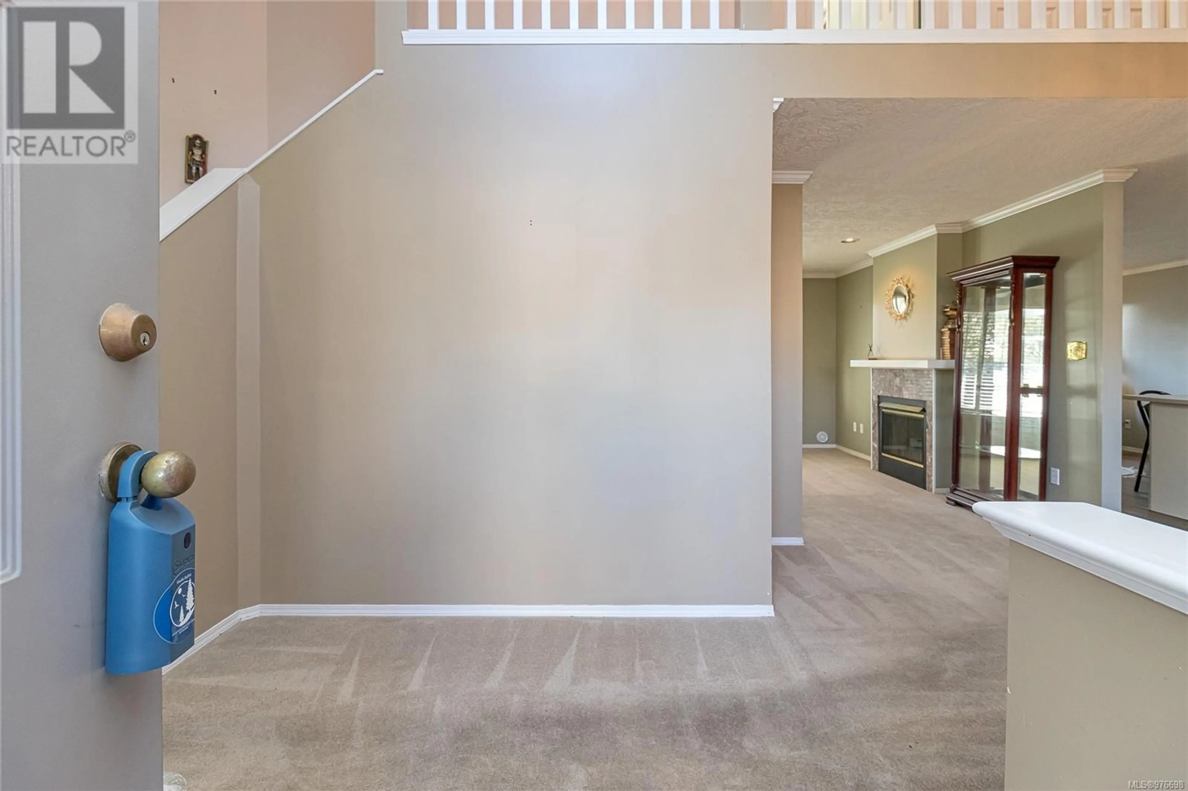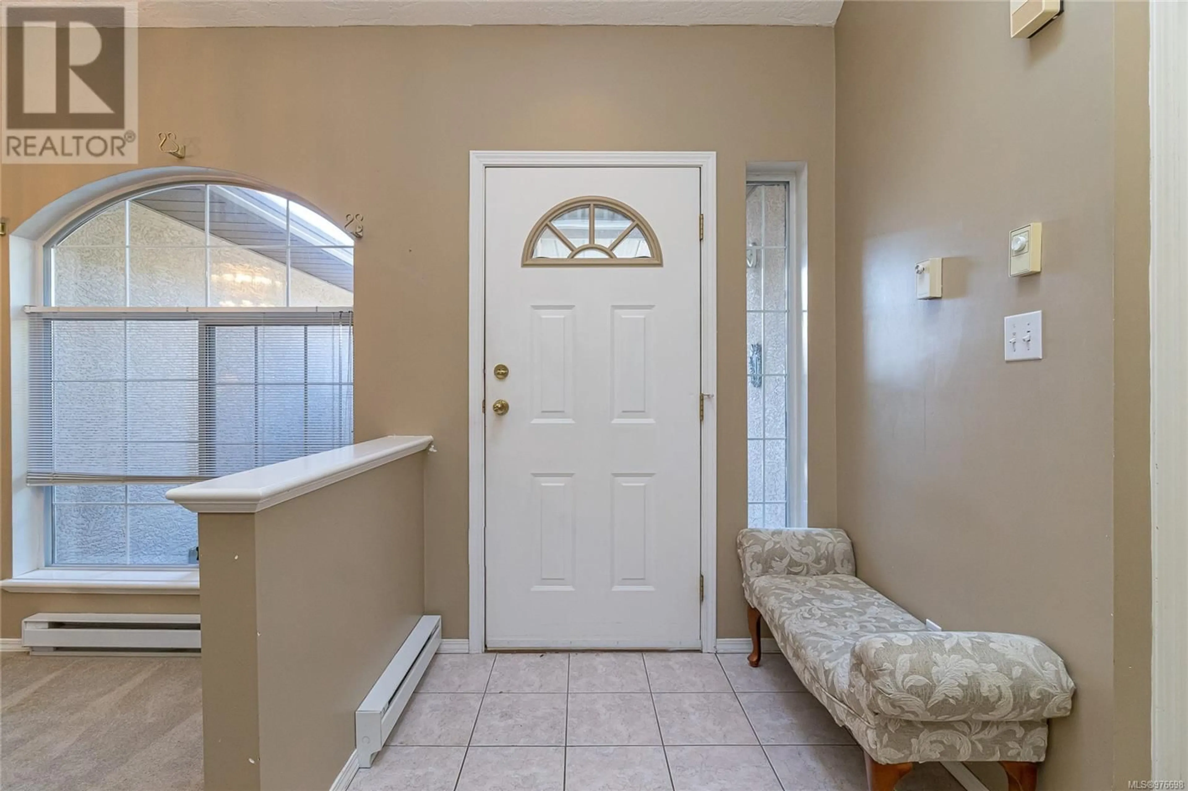15 1893 Tzouhalem Rd, Duncan, British Columbia V9L5K8
Contact us about this property
Highlights
Estimated ValueThis is the price Wahi expects this property to sell for.
The calculation is powered by our Instant Home Value Estimate, which uses current market and property price trends to estimate your home’s value with a 90% accuracy rate.Not available
Price/Sqft$367/sqft
Est. Mortgage$2,641/mo
Maintenance fees$407/mo
Tax Amount ()-
Days On Market112 days
Description
A dream of a townhouse. Over 1600 Sqft main level living charming townhouse with 3 bedrooms & 2 1/2 bathrooms in a small, well established townhouse development in Duncan. This lovely home has so much to offer. Main level, easy living, great for retirees and empty nesters. Fantastic location and close to town. The Kitchen is lovely and bright with a family room, access to the private patio and back yard also a formal dinning area. The living room is nicely tucked in with this great floor plan and two-sided fireplace. Primary Bedroom is on the main level with a large ensuite. Plus, a great space up stairs, it is naturally bright with picture windows and 2 bedrooms with a Jack and Jill bathroom, great for your guests or hobbies. So much potential with this loving home. (id:39198)
Property Details
Interior
Features
Main level Floor
Laundry room
8'6 x 5'1Dining room
11'9 x 9'7Entrance
9'6 x 7'7Primary Bedroom
11'9 x 13'6Condo Details
Inclusions
Property History
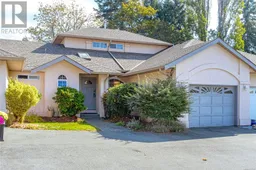 32
32
