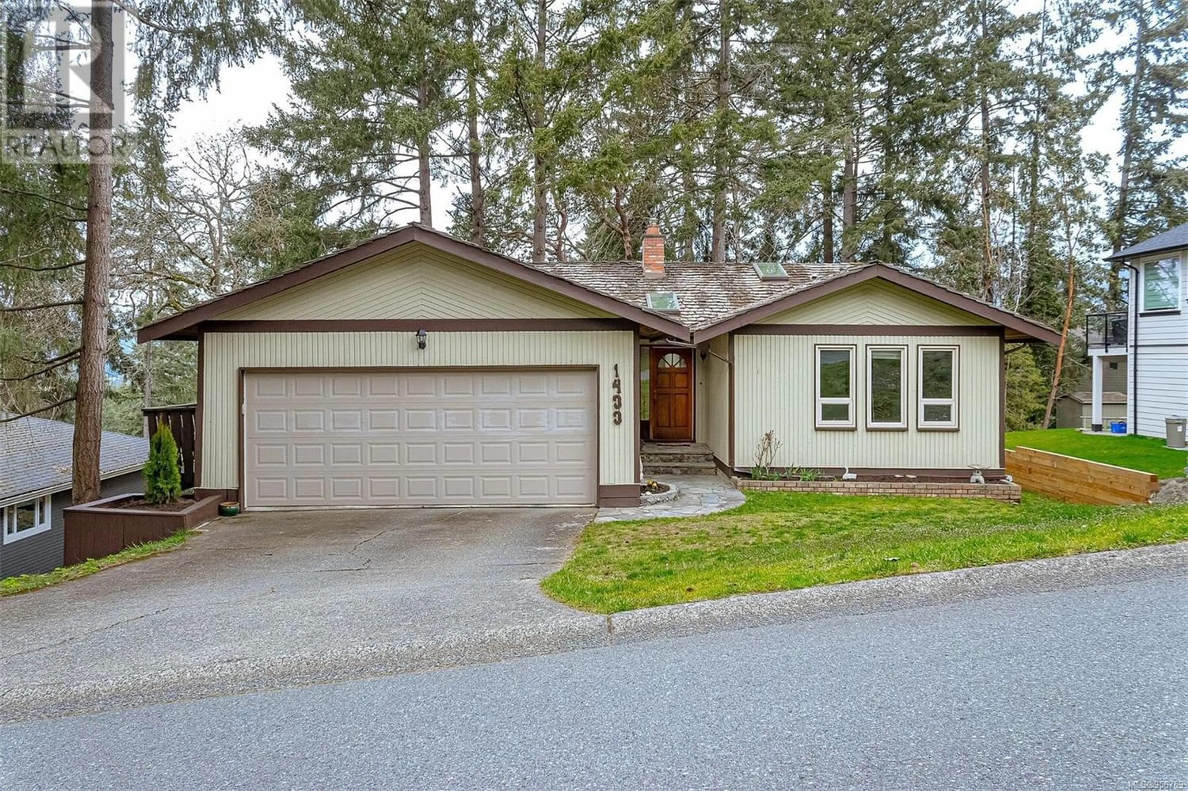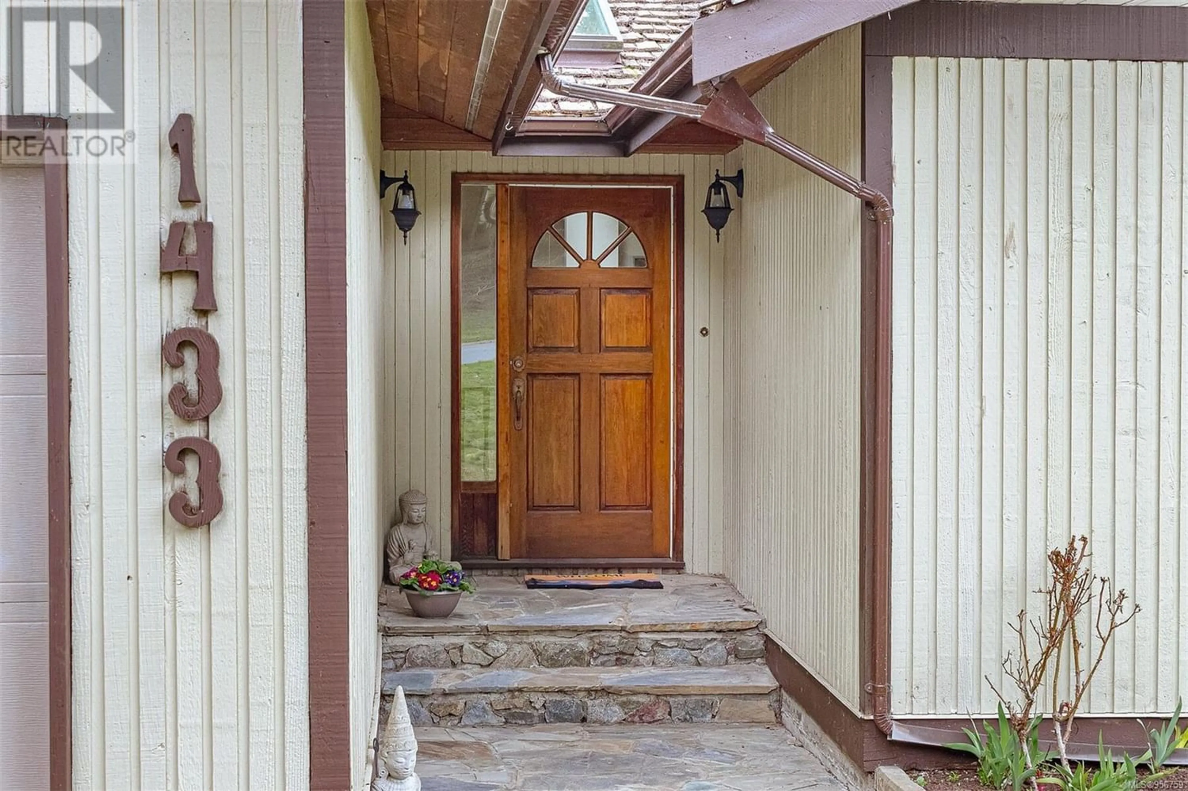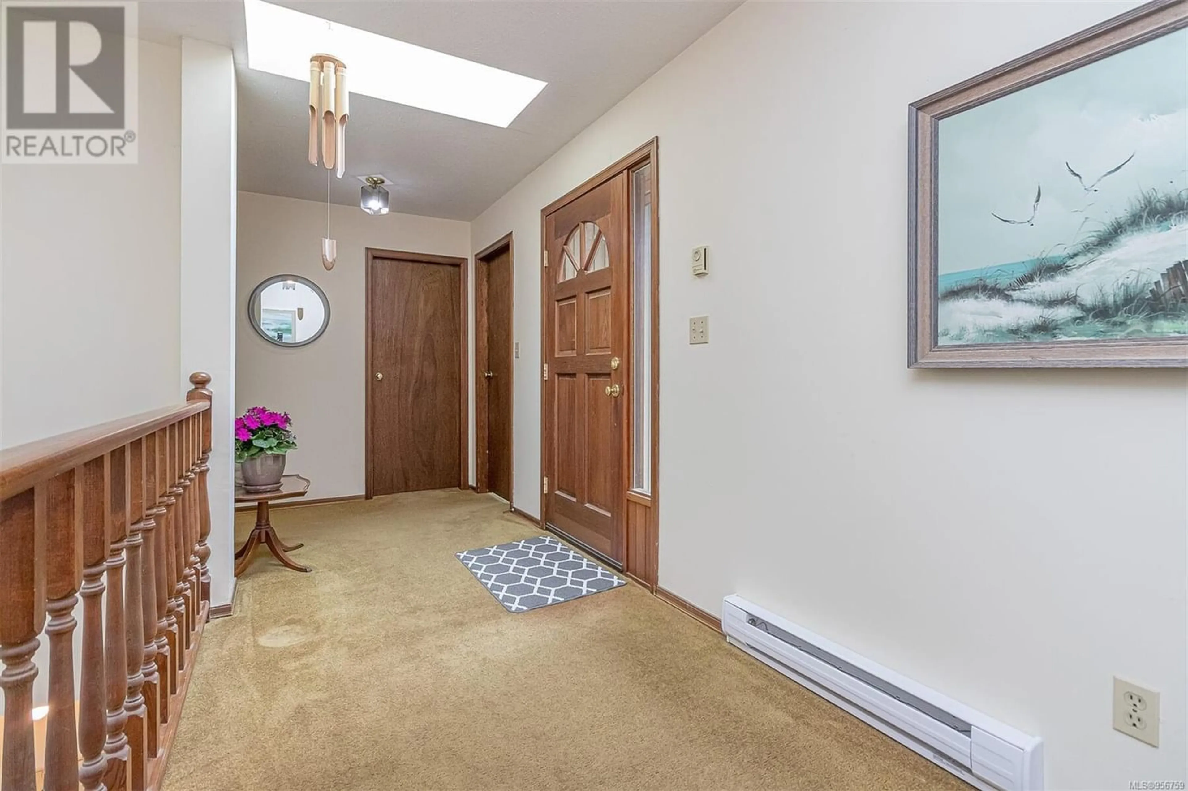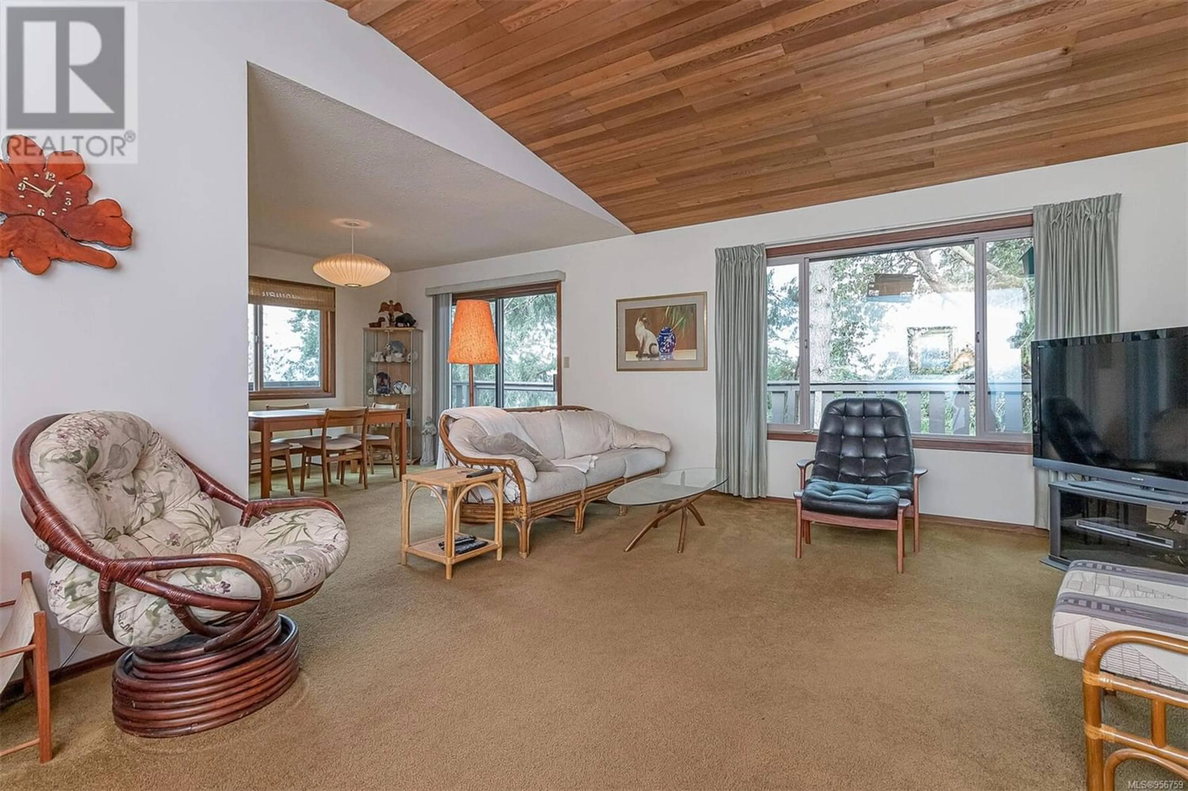1433 Thomson Terr, Duncan, British Columbia V9L5P9
Contact us about this property
Highlights
Estimated ValueThis is the price Wahi expects this property to sell for.
The calculation is powered by our Instant Home Value Estimate, which uses current market and property price trends to estimate your home’s value with a 90% accuracy rate.Not available
Price/Sqft$206/sqft
Est. Mortgage$3,092/mo
Tax Amount ()-
Days On Market291 days
Description
Welcome to 1433 Thomson Terrace! This level entry home with walk out basement is perfect for 1st time home buyers or investors as its nestled in a highly desirable neighborhood & offers fantastic potential for customization and/or suite development. The main level has a spacious floor plan offering a large living room with vaulted ceiling and gas fireplace, kitchen, dining, primary bedroom with 3 piece ensuite, 2 additional bedrooms and family bath. New windows on the main level installed in 2021. The walk out basement is partially finished and offers an excellent opportunity for expansion. Currently the basement has 2 dens/future bedrooms, unfinished rec room with gas fireplace, 3 piece bath, workshop and big storage room. The home is conveniently located close to Maple Bay Elementary, Mt. Tzouhalem hiking and biking trails, Maple Bay beach and the marina's. This home is awaiting your personal touch to bring it to its full potential! (id:39198)
Property Details
Interior
Features
Lower level Floor
Workshop
15'7 x 13'5Bathroom
Storage
14'7 x 19'10Unfinished Room
19'3 x 15'7Exterior
Parking
Garage spaces 3
Garage type Garage
Other parking spaces 0
Total parking spaces 3




