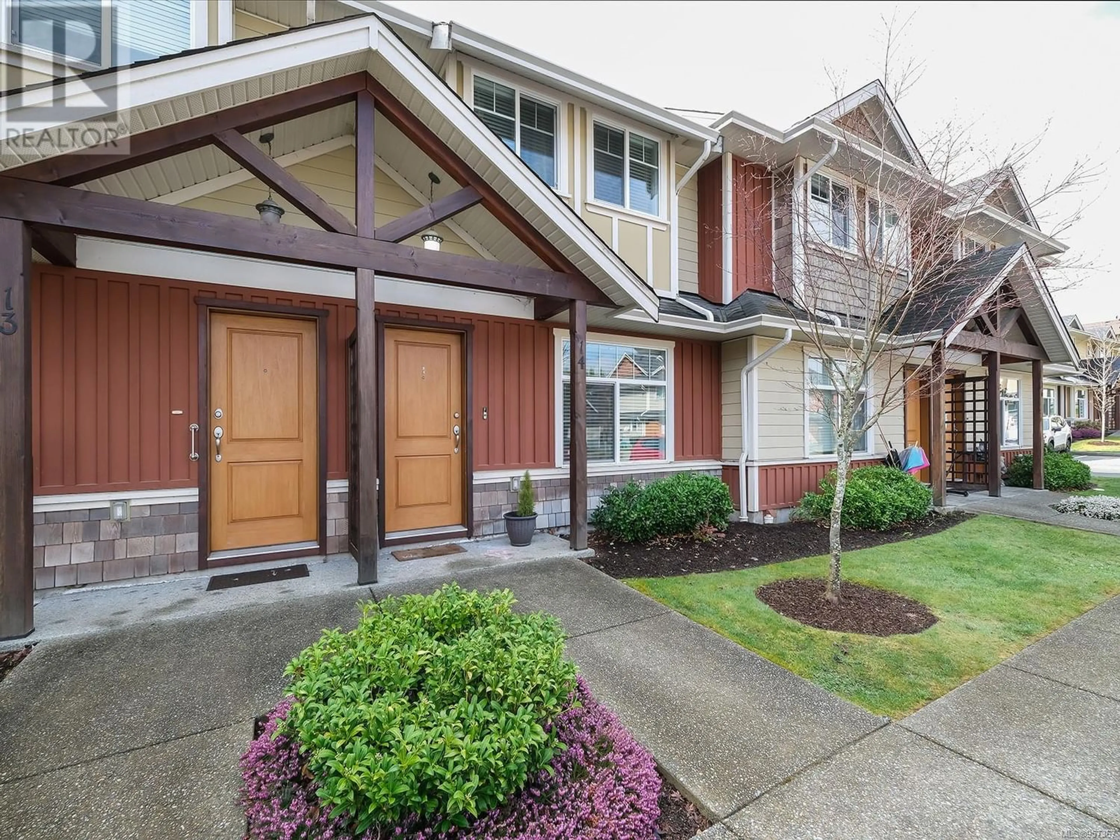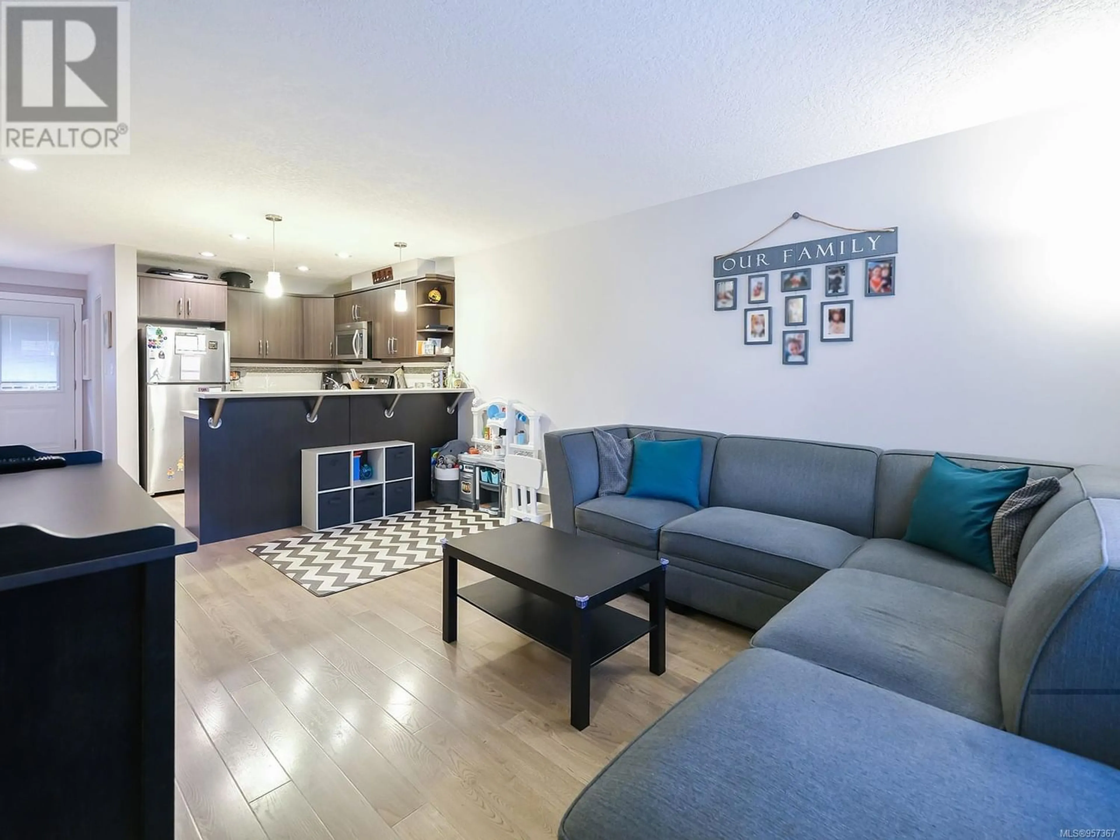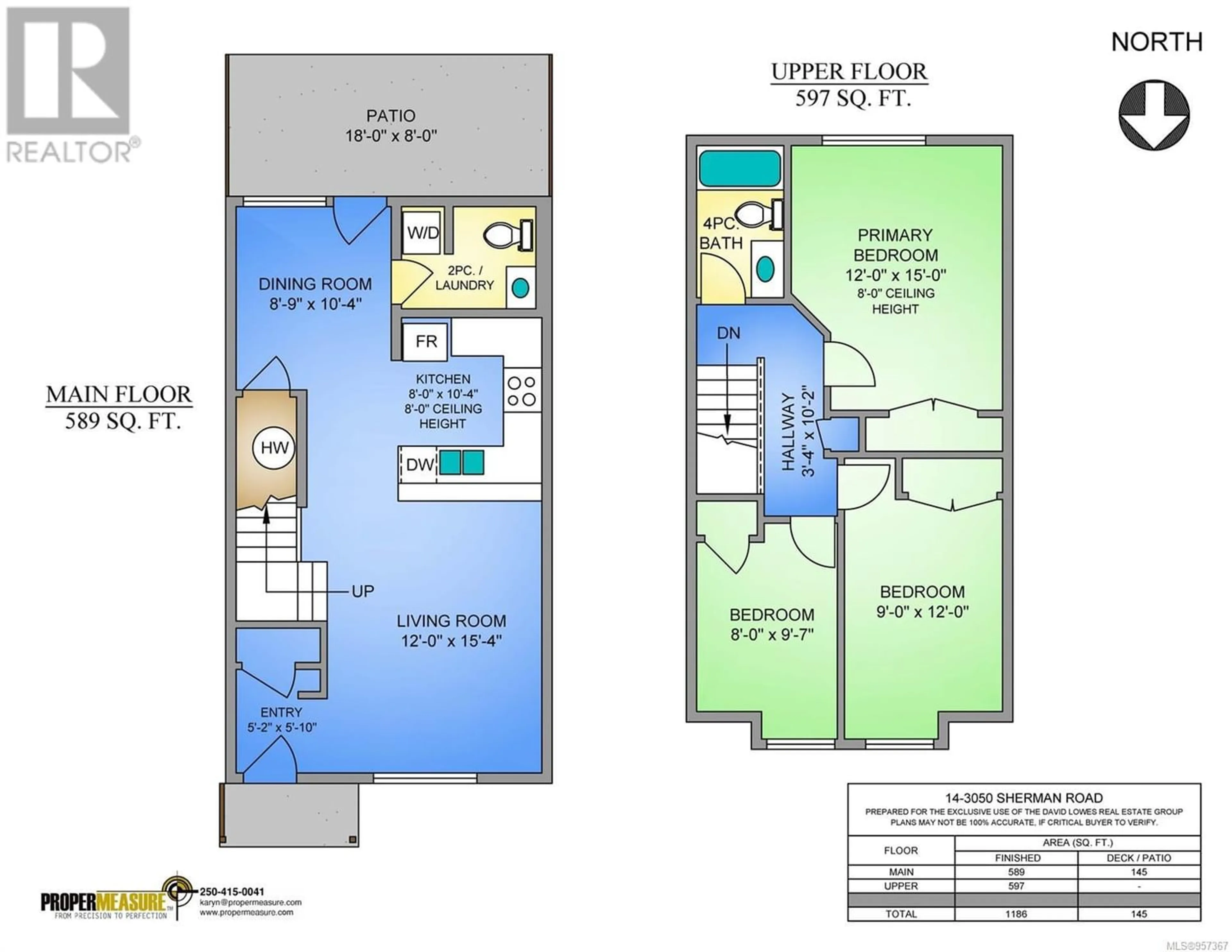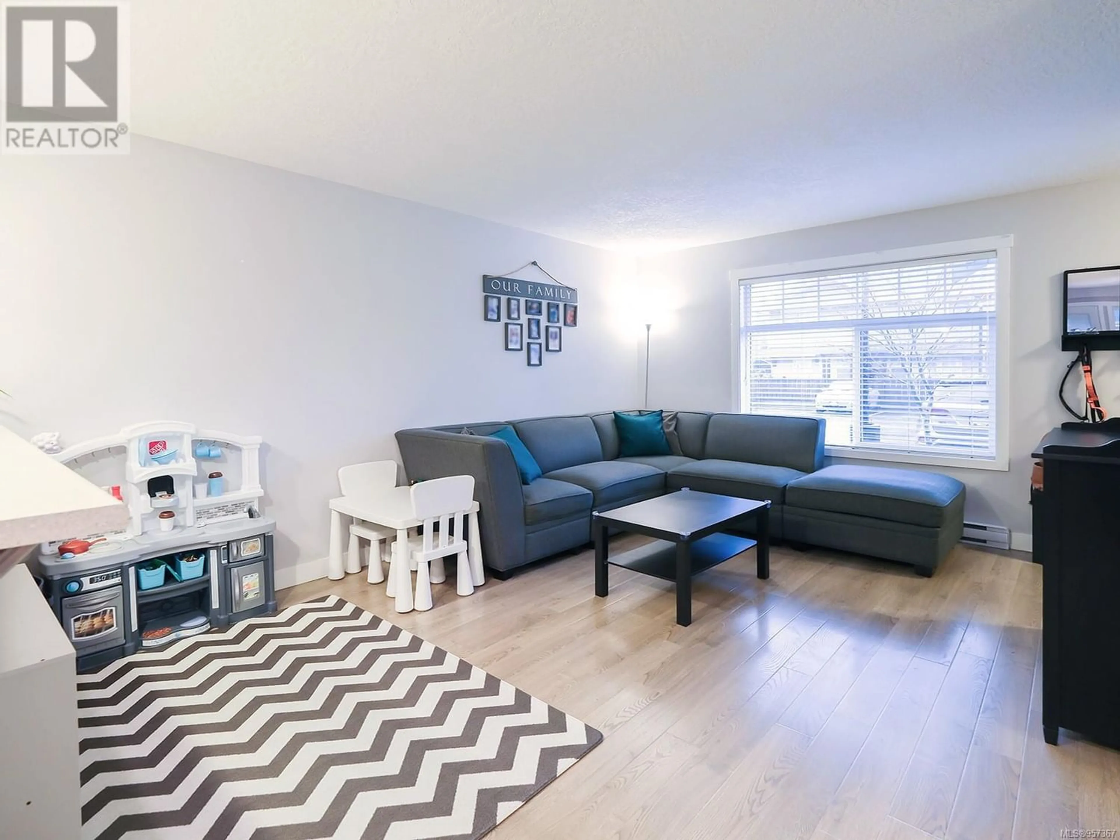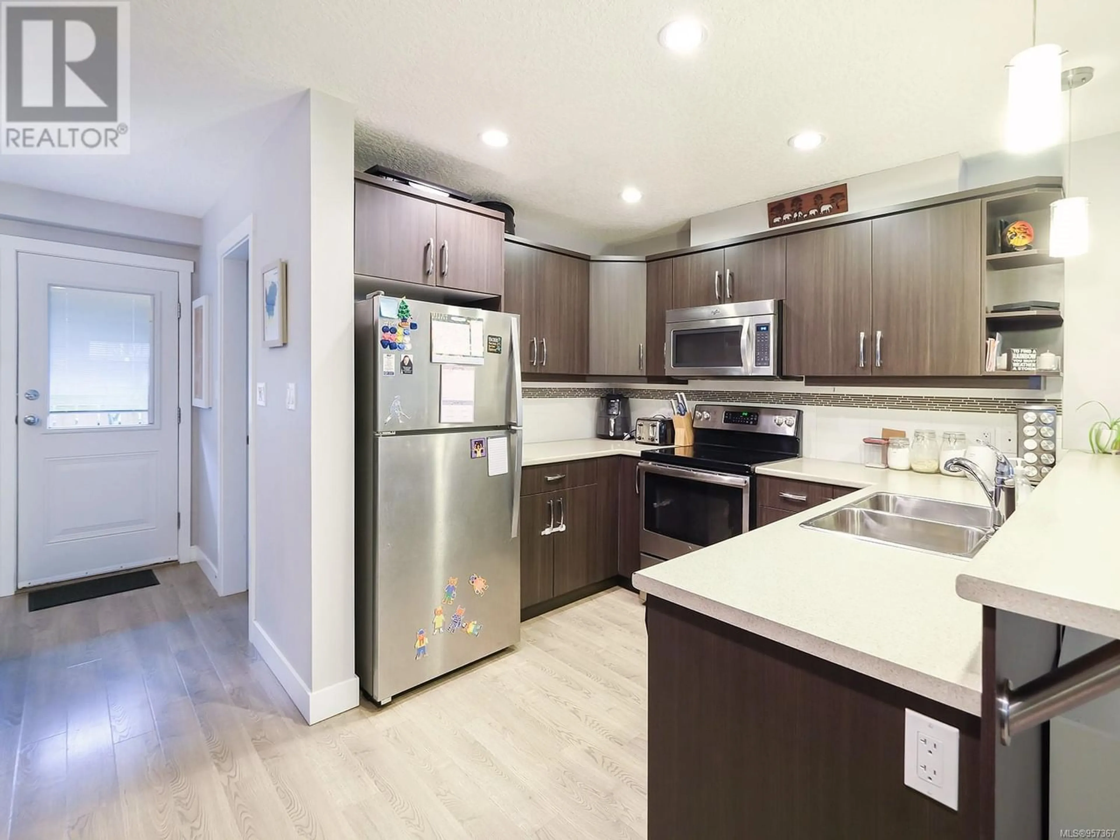14 3050 Sherman Rd, Duncan, British Columbia V9L0E4
Contact us about this property
Highlights
Estimated ValueThis is the price Wahi expects this property to sell for.
The calculation is powered by our Instant Home Value Estimate, which uses current market and property price trends to estimate your home’s value with a 90% accuracy rate.Not available
Price/Sqft$421/sqft
Est. Mortgage$2,147/mo
Maintenance fees$277/mo
Tax Amount ()-
Days On Market285 days
Description
Introducing a charming 3 bedroom and 2 bathroom townhouse nestled in the sought-after Sequoia complex at 14-3050 Sherman Road, Duncan. Boasting 1186 square feet spread across two levels, this residence offers a comfortable and convenient layout designed for modern living. Step inside to discover the open-concept main level living, dining and kitchen. An inviting atmosphere, perfect for both relaxing evenings and entertaining guests. You will also find the laundry room with two piece bathroom and a patio off the dining room. Whether it's savoring your morning coffee or hosting summer barbecues, this outdoor space offers a delightful extension of the home, perfect for enjoying the fresh air and sunshine. Upstairs, you'll find the tranquil retreat of the bedrooms. Positioned away from the main living areas, they provide privacy and tranquility for restful nights. Whether you're unwinding after a long day or enjoying lazy weekends, these three bedrooms offer a peaceful haven. There is also a full 4 piece bathroom on this level. The Sequoia complex allows rentals, pets (1 dog or 1 cat) and has no age limit - see bylaws. Conveniently located, this townhouse provides easy access to amenities, schools, parks, and more. This property presents an excellent opportunity to embrace comfortable, contemporary living in a welcoming community. Book your showing today. (id:39198)
Property Details
Interior
Features
Second level Floor
Bathroom
Bedroom
9 ft x 12 ftBedroom
8 ft x measurements not availablePrimary Bedroom
12 ft x 15 ftExterior
Parking
Garage spaces 1
Garage type Open
Other parking spaces 0
Total parking spaces 1
Condo Details
Inclusions

