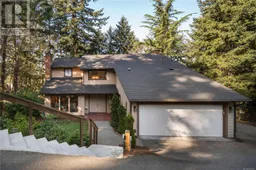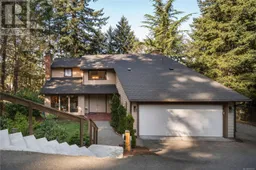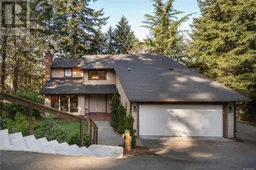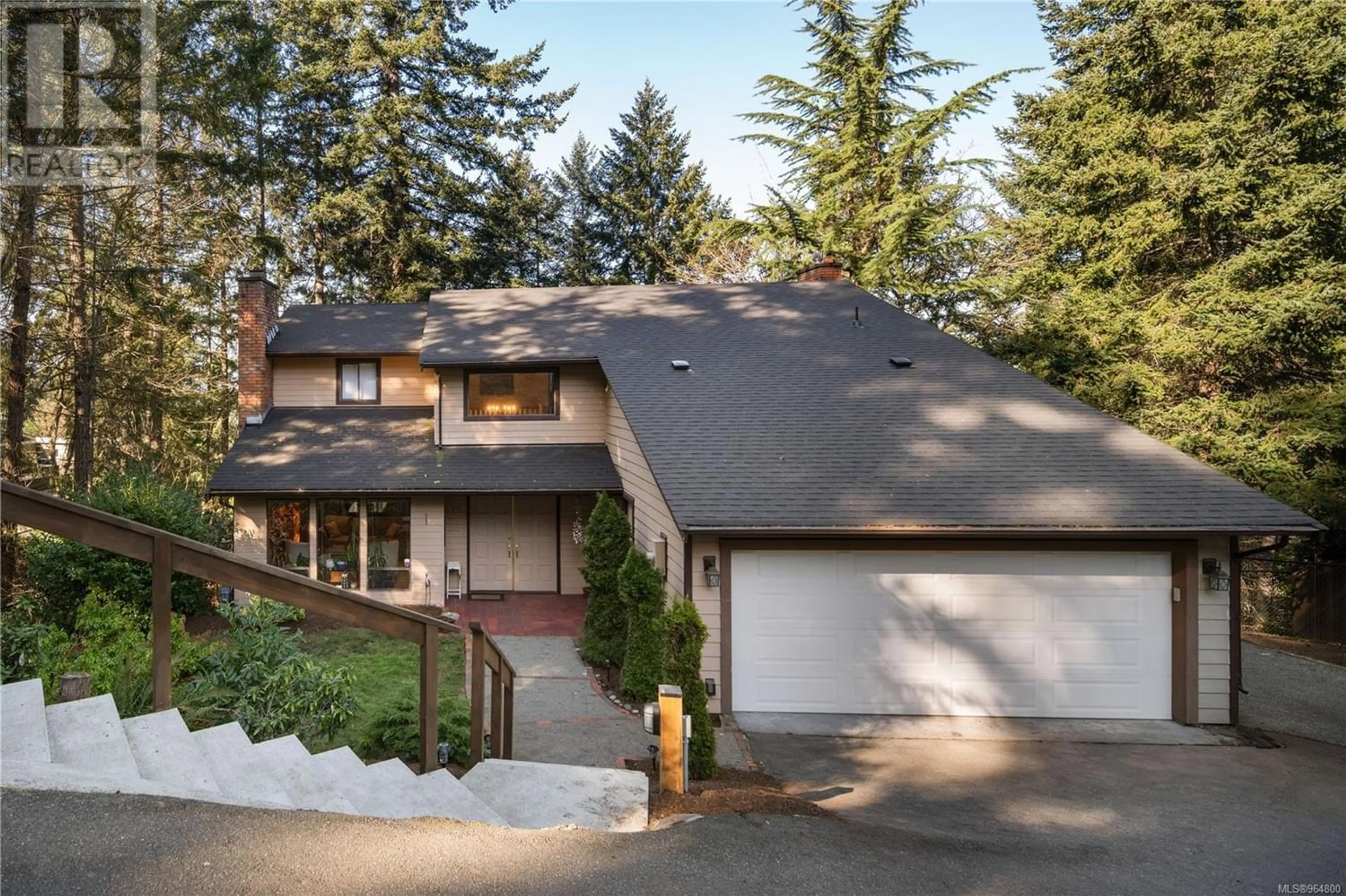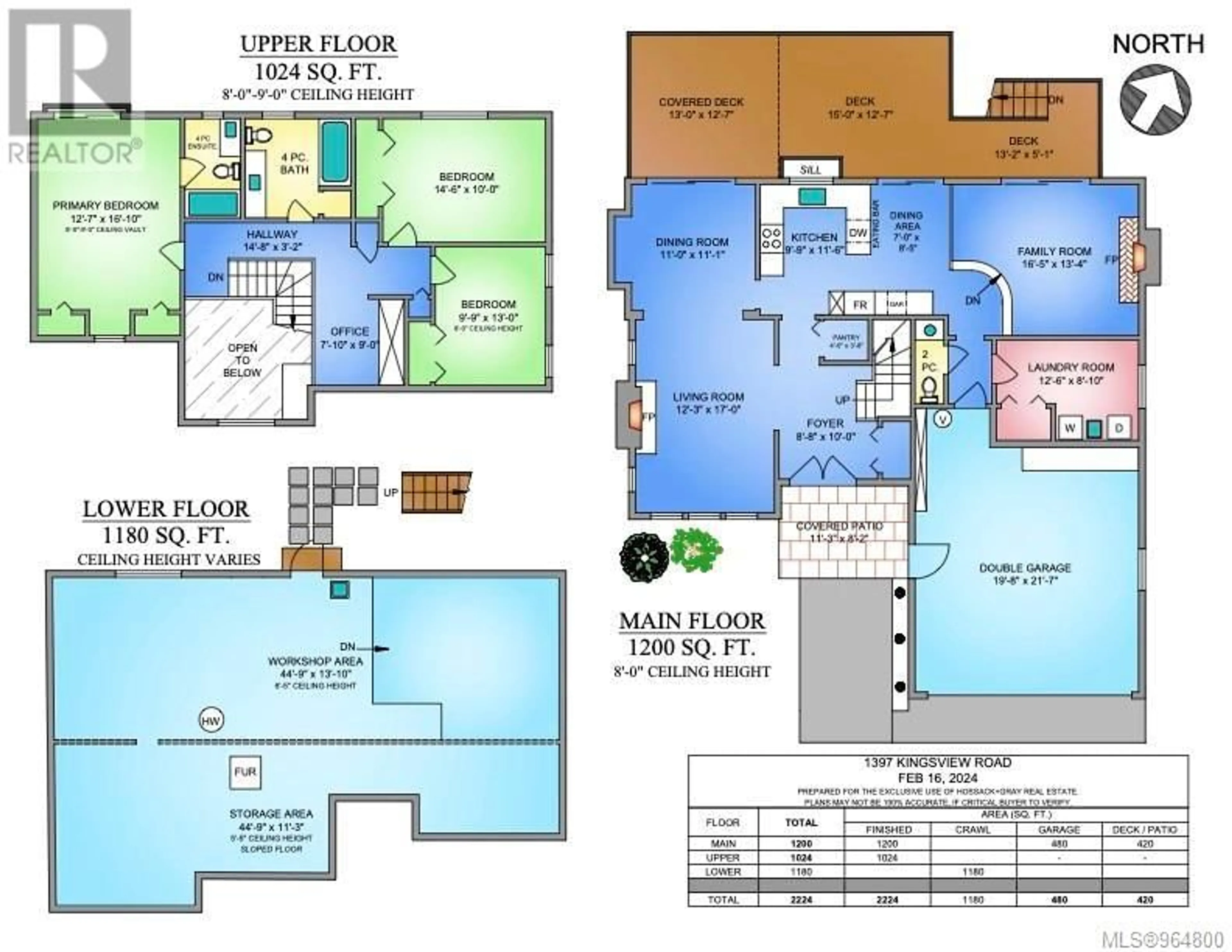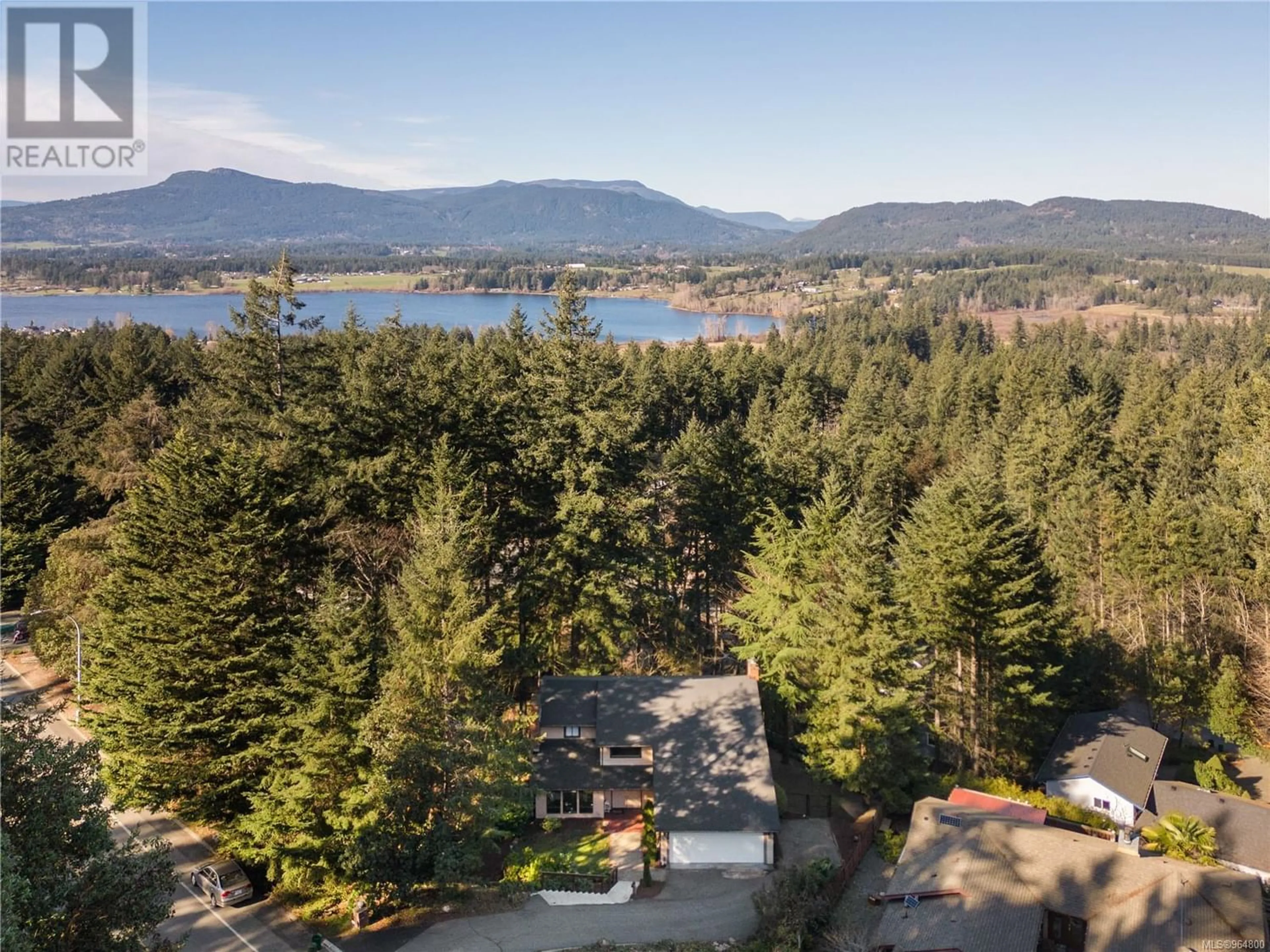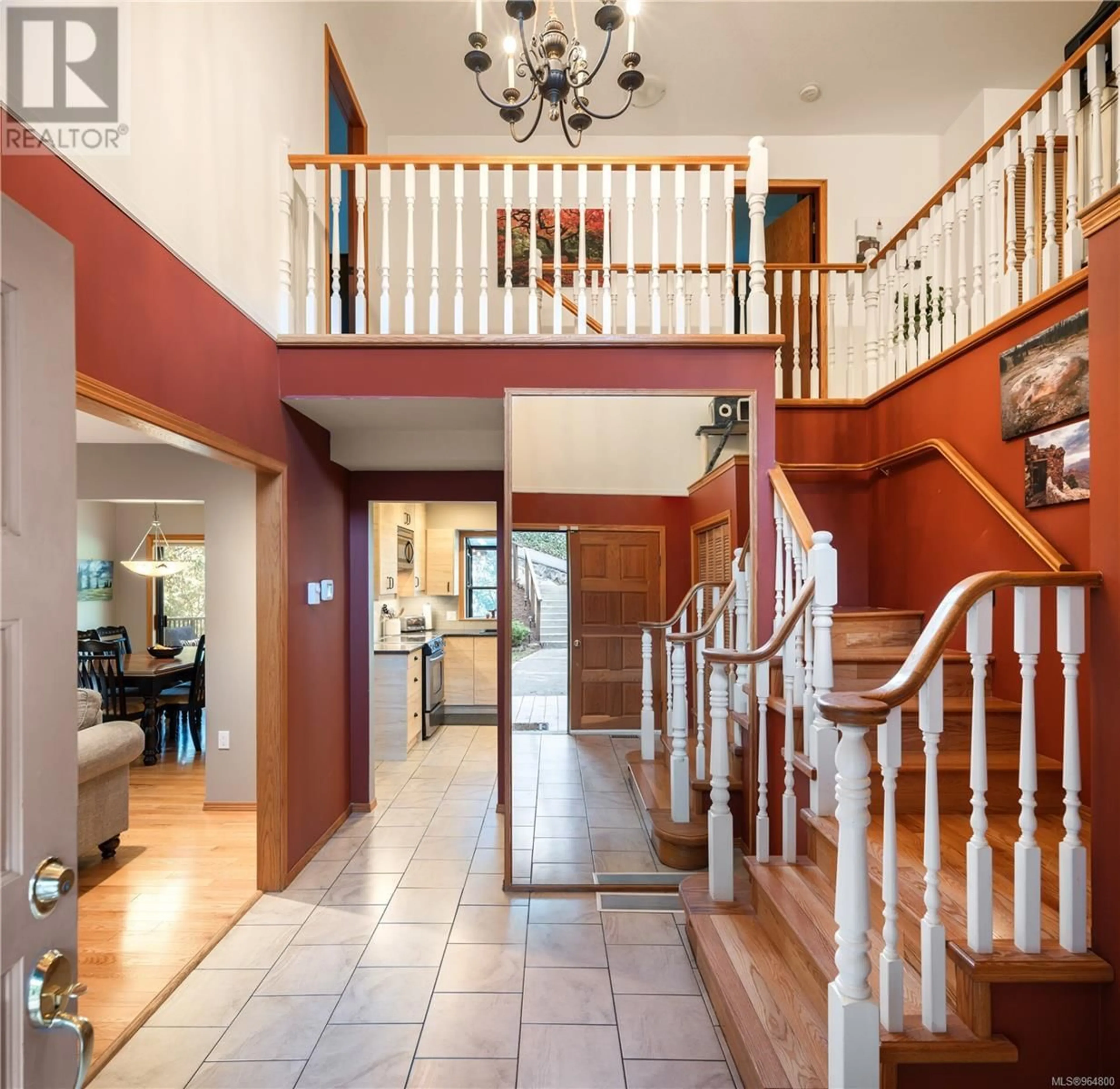1397 Kingsview Rd, Duncan, British Columbia V9L5P1
Contact us about this property
Highlights
Estimated ValueThis is the price Wahi expects this property to sell for.
The calculation is powered by our Instant Home Value Estimate, which uses current market and property price trends to estimate your home’s value with a 90% accuracy rate.Not available
Price/Sqft$238/sqft
Est. Mortgage$3,972/mo
Tax Amount ()-
Days On Market232 days
Description
Privacy in The Properties! Welcome to your new home nestled in the picturesque community of Maple Bay. This beautifully renovated 3 bedroom, 3 bathroom home offers the perfect blend of classic charm and modern convenience. Upon entering, you are greeted by an inviting living space that seamlessly combines comfort and style centered around a gas fireplace. The kitchen has been thoughtfully renovated with modern appliances, new countertops and cabinets, ideal for entertaining, as it opens up to a beautiful family room with a gas fireplace featured in a stunning brick wall. The deck off the back is an ideal spot for summer get-togethers, with a view down into the valley. The home boasts three spacious bedrooms, each offering privacy and comfort. The primary bedroom features an ensuite bathroom for added convenience. There is no shortage or work and storage space with a large 6’5” height workshop and a two car garage with central vacuum system. Situated on a generous lot, this home offers plenty of outdoor space and the ability to enjoy the lush natural beauty of the mature trees in Maple Bay. Whether you're exploring the nearby hiking/biking trails or enjoying a day on the water, there's something for everyone to enjoy in this vibrant community. (id:39198)
Property Details
Interior
Features
Second level Floor
Office
measurements not available x 9 ftBedroom
measurements not available x 13 ftBedroom
measurements not available x 10 ftBathroom
Exterior
Parking
Garage spaces 4
Garage type -
Other parking spaces 0
Total parking spaces 4
Property History
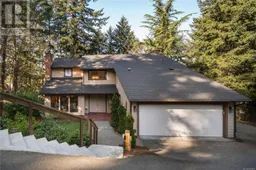 47
47