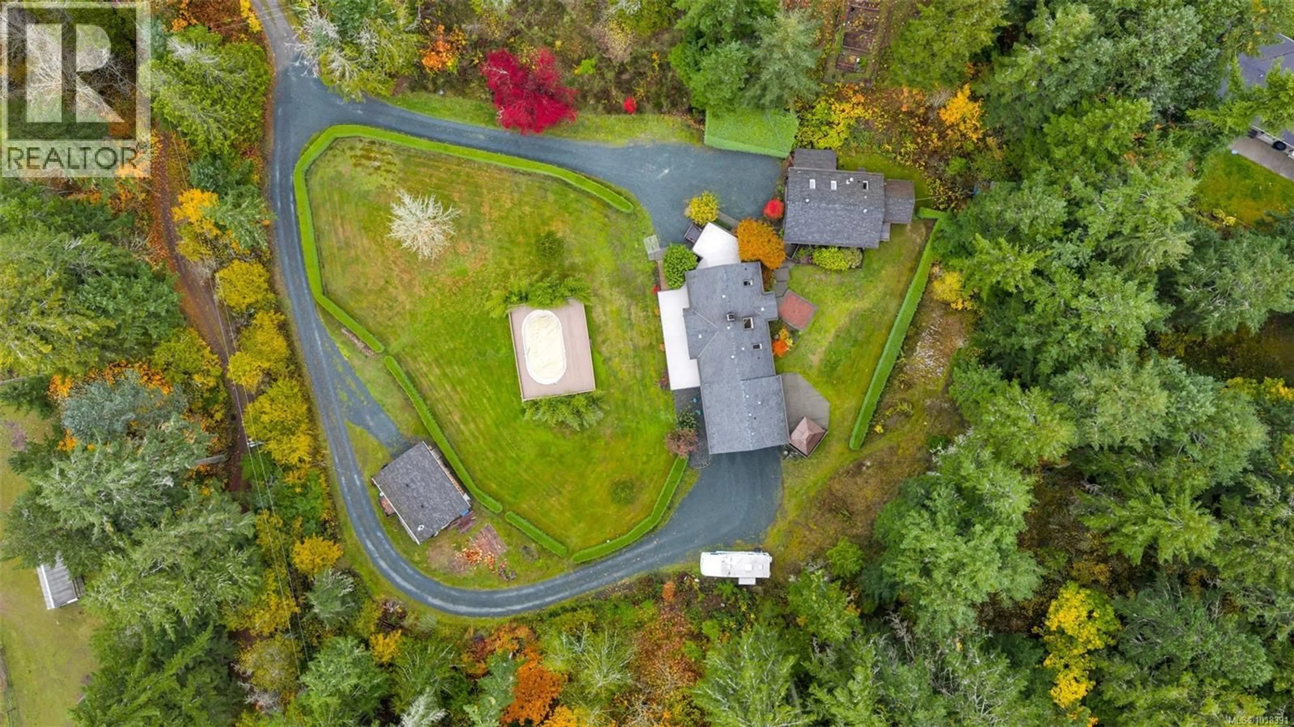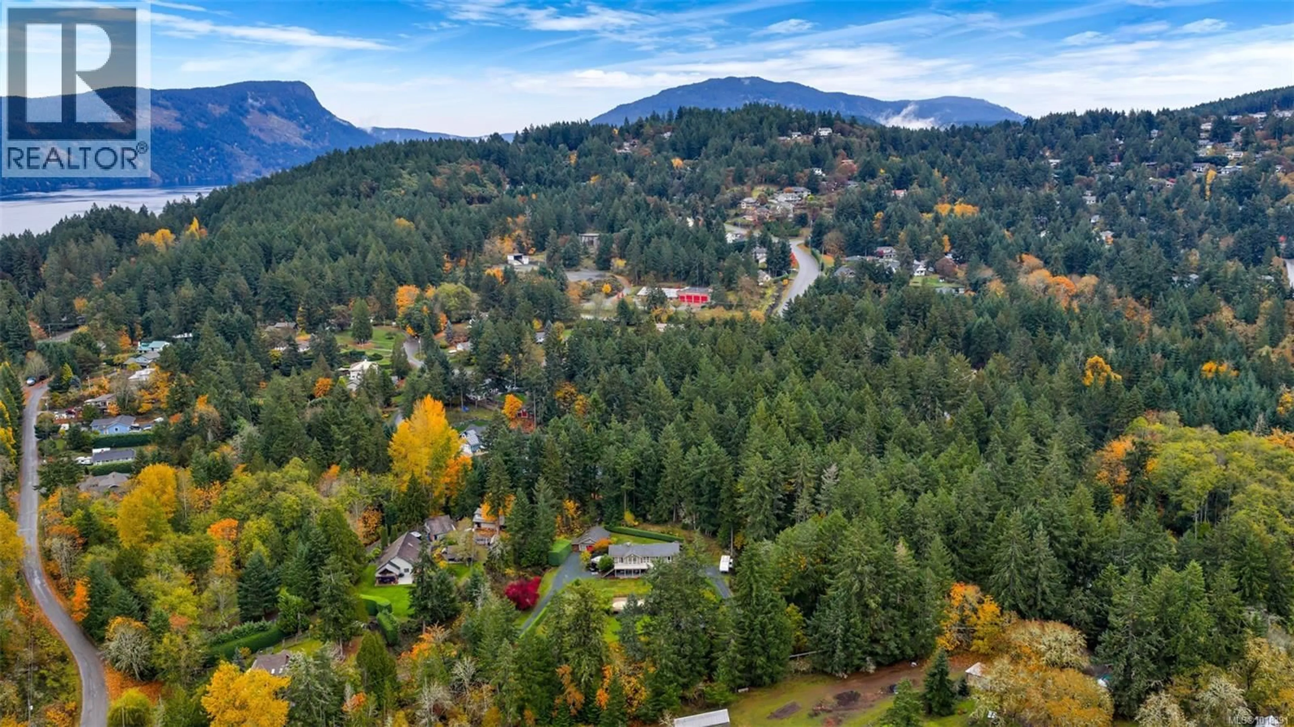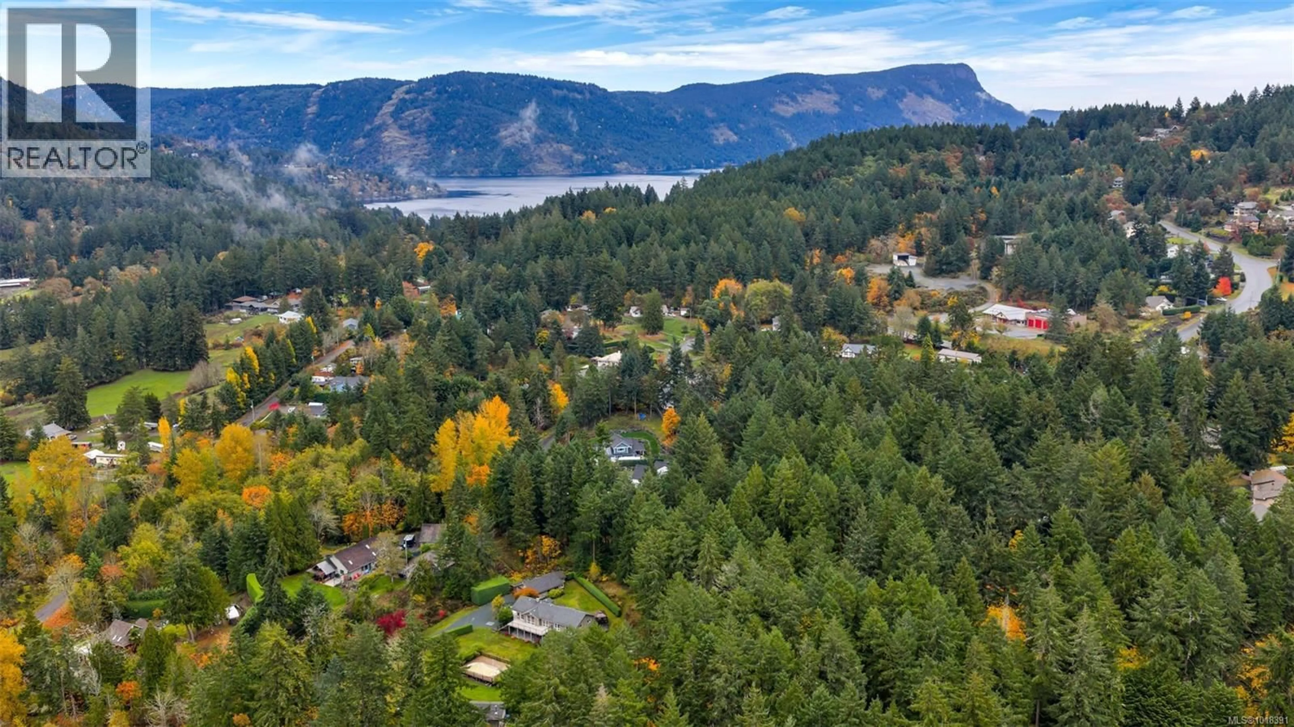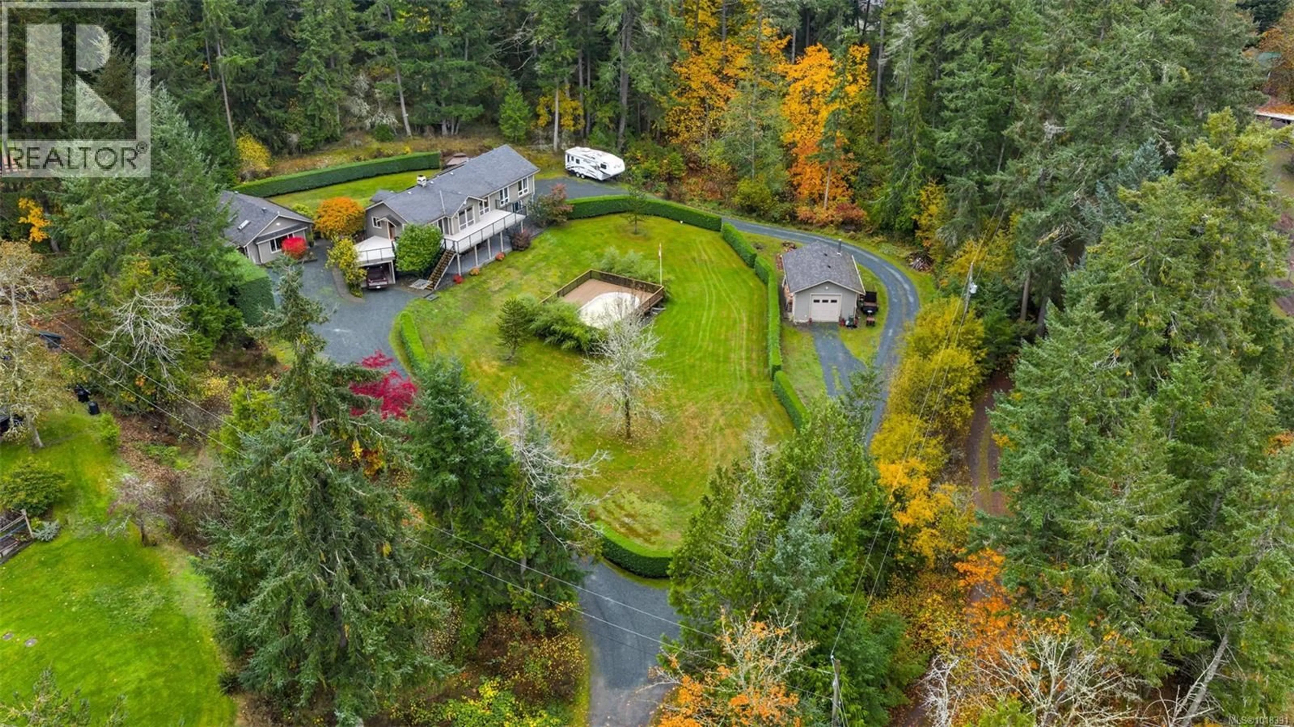1212 BAZETT ROAD, Duncan, British Columbia V9L5S8
Contact us about this property
Highlights
Estimated valueThis is the price Wahi expects this property to sell for.
The calculation is powered by our Instant Home Value Estimate, which uses current market and property price trends to estimate your home’s value with a 90% accuracy rate.Not available
Price/Sqft$410/sqft
Monthly cost
Open Calculator
Description
Set on a beautifully treed, private lot, this exceptional 4 bedroom, 3 bath home offers space, comfort, and versatility. The open main floor features a stunning kitchen with vaulted ceilings, skylights, stone countertops, stainless steel appliances, and island. Warm wood flooring carries through the living and dining areas, where generous windows provide abundant natural light and access to the deck. The spacious living room showcases floor-to-ceiling picture windows. The primary suite is impressive with a cozy adjoining nook with French doors to the patio, walk-in closet, and large ensuite with double vanities, soaker tub, and separate shower. A second bedroom and full bath complete the main level. Downstairs offers a bright family room with woodstove, two additional bedrooms, a full bathroom, and a large laundry/storage room. A detached 1 bedroom, 1 bath suite provides excellent privacy and flexibility, featuring vaulted ceilings, skylights, spacious living area, bedroom area with woodstove, dining, and kitchen. Ideal for guests, multigenerational living, or rental income. Outside, enjoy a landscaped and incredibly private yard with mature trees, above-ground pool with built-in surround, wood storage, and abundant parking. A double garage, additional detached garage, and carport offer exceptional workshop, storage, or hobby space. Located minutes to Maple Bay, Quamichan Lake, schools, trails, and Duncan’s amenities, this is a rare opportunity to secure a uniquely private lifestyle property with room to live, work, and play. (id:39198)
Property Details
Interior
Features
Lower level Floor
Laundry room
7'9 x 17'11Bathroom
Bedroom
10'11 x 12'9Bedroom
11'3 x 13'7Exterior
Features
Parking
Garage spaces -
Garage type -
Total parking spaces 6
Property History
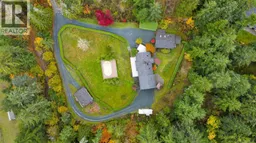 88
88
