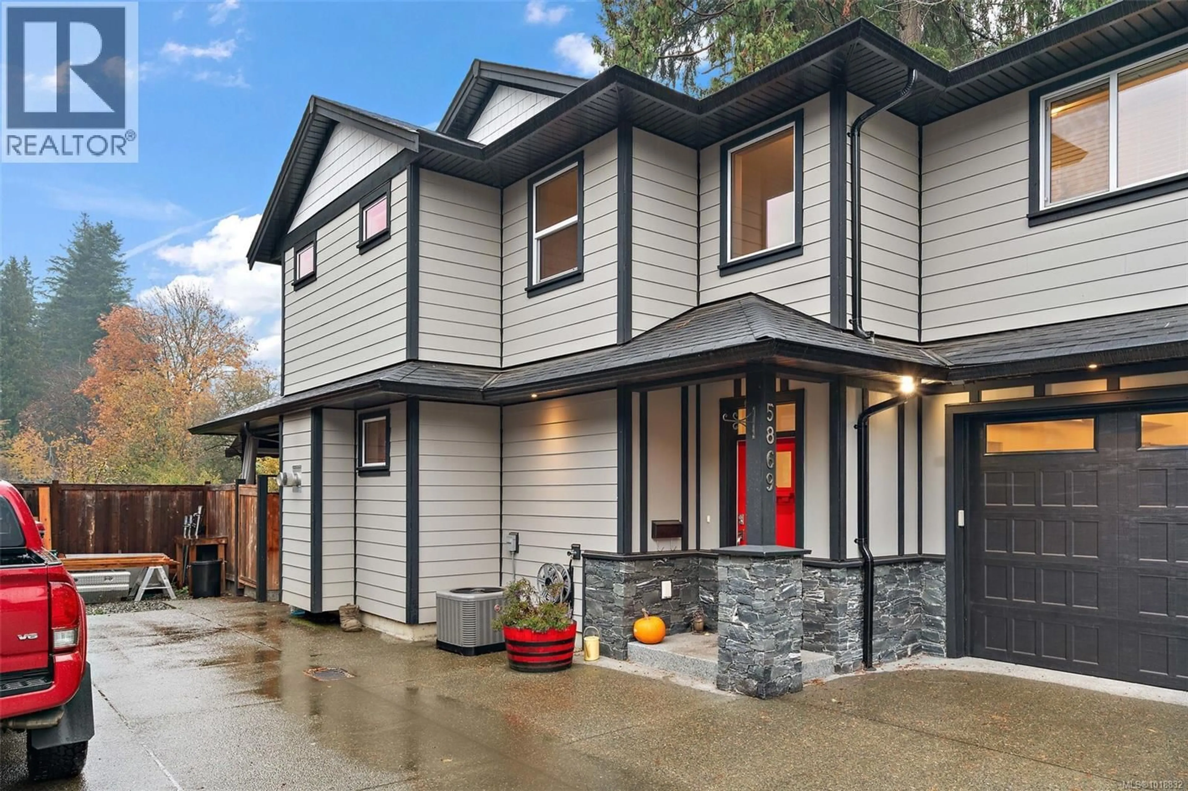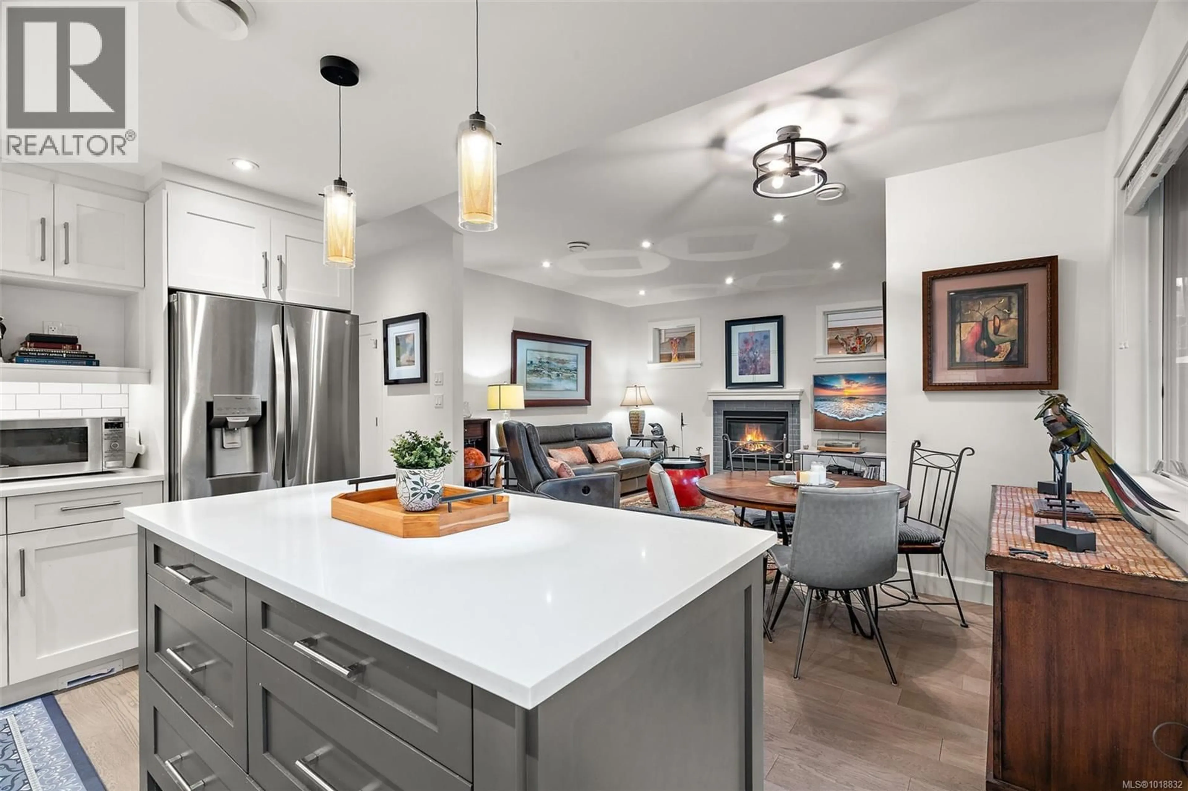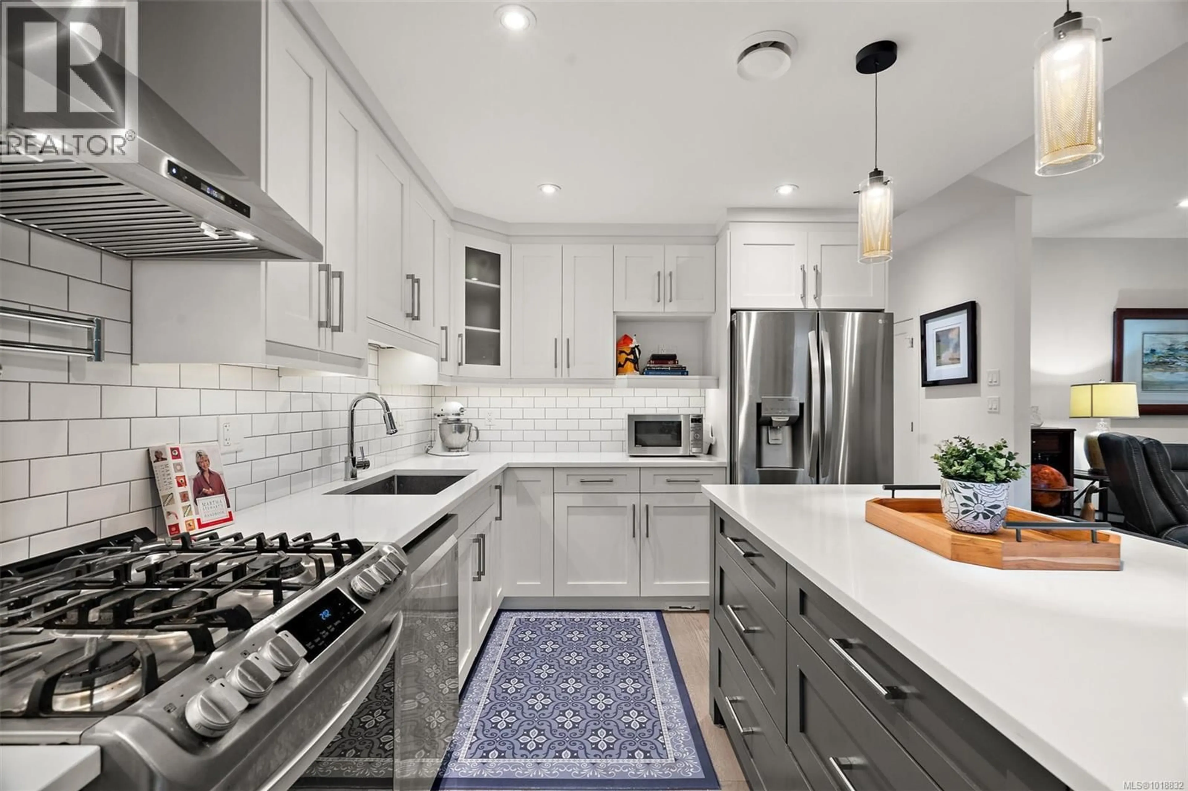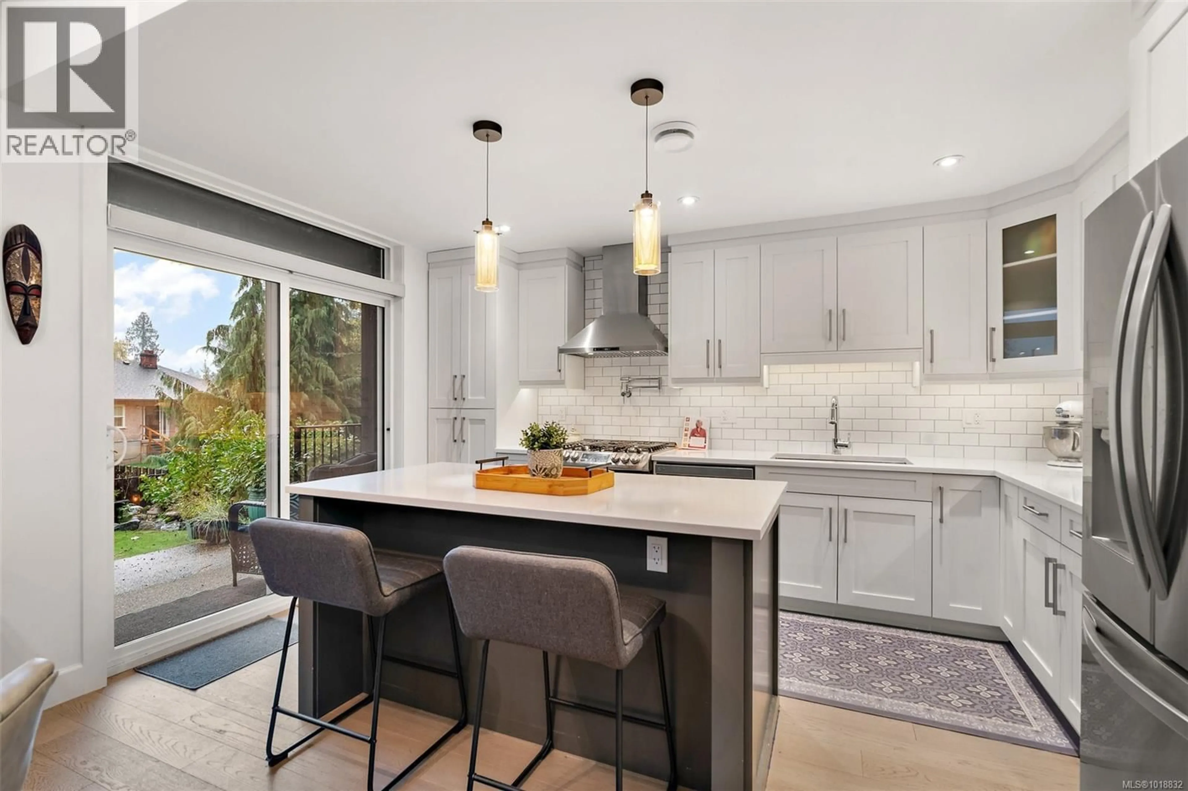5869 DEUCHARS DRIVE, Duncan, British Columbia V9L1L5
Contact us about this property
Highlights
Estimated valueThis is the price Wahi expects this property to sell for.
The calculation is powered by our Instant Home Value Estimate, which uses current market and property price trends to estimate your home’s value with a 90% accuracy rate.Not available
Price/Sqft$361/sqft
Monthly cost
Open Calculator
Description
Modern Half Duplex in the Heart of Duncan Welcome to this beautifully designed 4-bedroom, 3-bathroom new half duplex perfectly situated in one of Duncan’s most convenient and family-friendly neighbourhoods. Just steps from the hospital, a short stroll to parks and lush greenspaces, and only minutes to shops, dining, and daily amenities, this home combines modern comfort with exceptional livability and no monthly fees. The thoughtful layout offers main-level living with a spacious bedroom and a full bathroom—ideal for guests, families, or those seeking single-level convenience. The open-concept main floor features bright, inviting spaces that flow seamlessly from the kitchen to the living and dining and outdoor spaces, creating the perfect combination for everyday life and entertaining. Upstairs, you’ll find three generous bedrooms, including a stunning primary with a large walk-in closet and a spa-inspired ensuite. The upper level also includes side-by-side laundry and another full bathroom for added functionality and ease. Located near top-rated elementary schools and surrounded by the natural beauty of the Cowichan Valley, this home offers the best of both worlds—peaceful living with everything you need close at hand. Whether you’re starting a new chapter, growing your family, or downsizing without compromise, this move-in ready home delivers modern comfort, quality craftsmanship, and unbeatable location. (id:39198)
Property Details
Interior
Features
Second level Floor
Laundry room
12 x 5Bedroom
12 x 11Bathroom
Bedroom
11 x 11Exterior
Parking
Garage spaces -
Garage type -
Total parking spaces 2
Condo Details
Inclusions
Property History
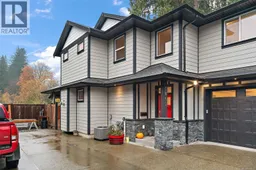 31
31
