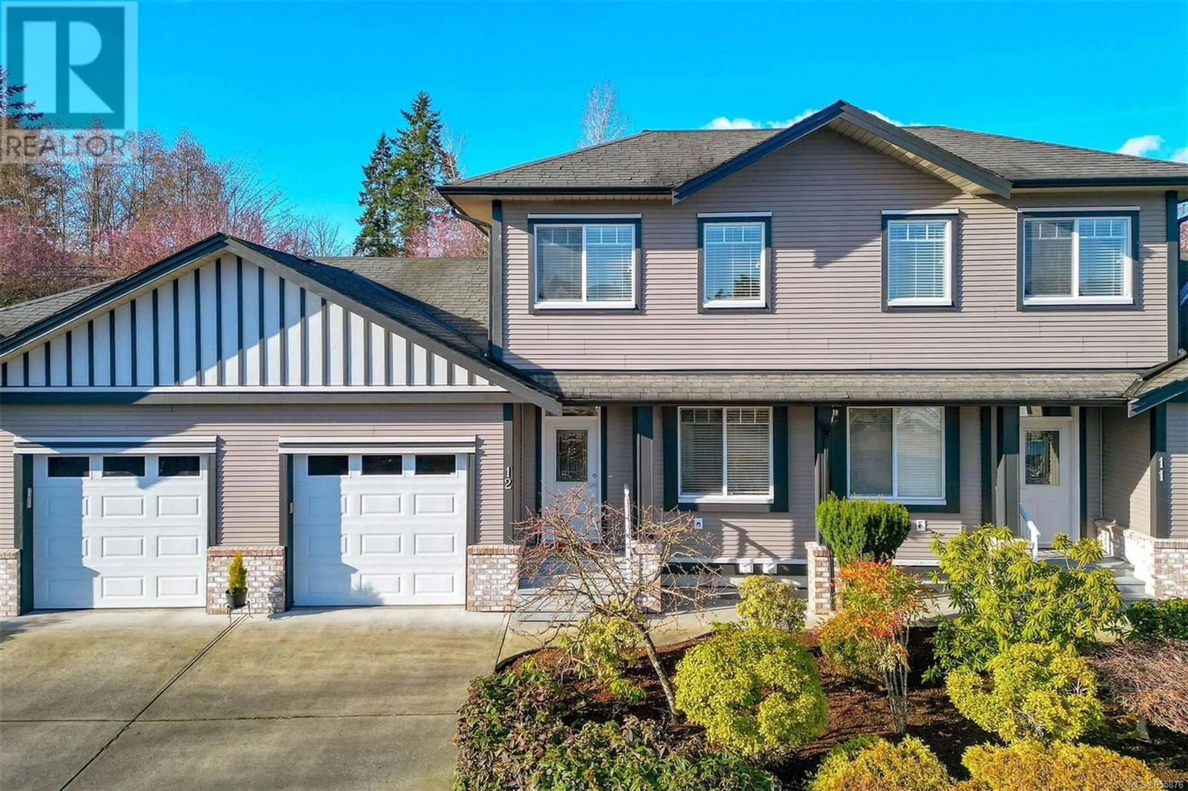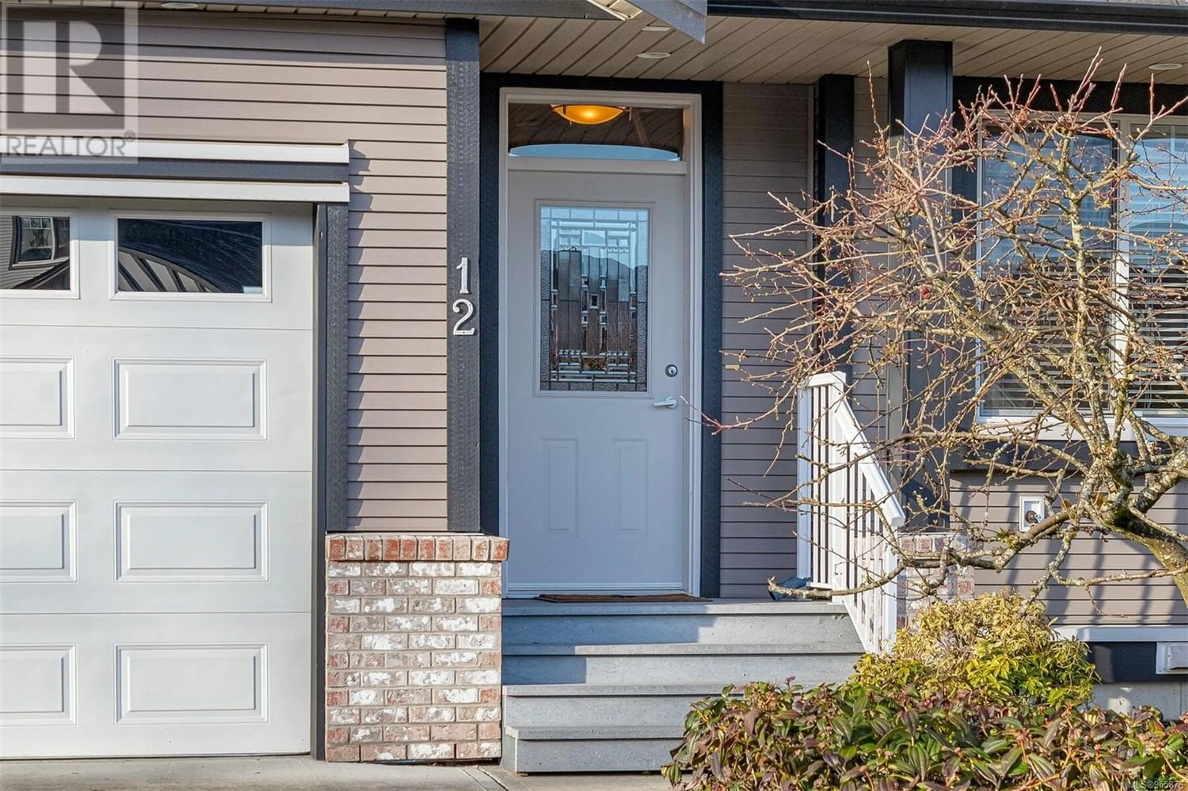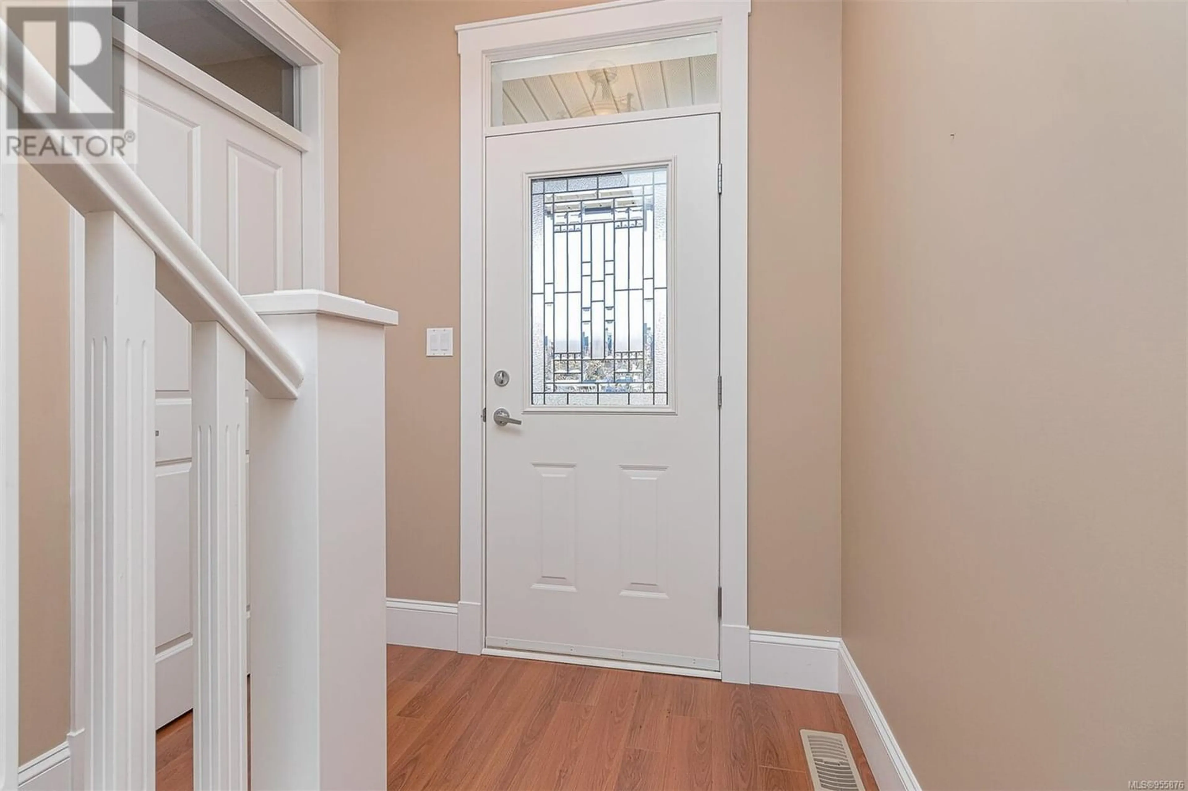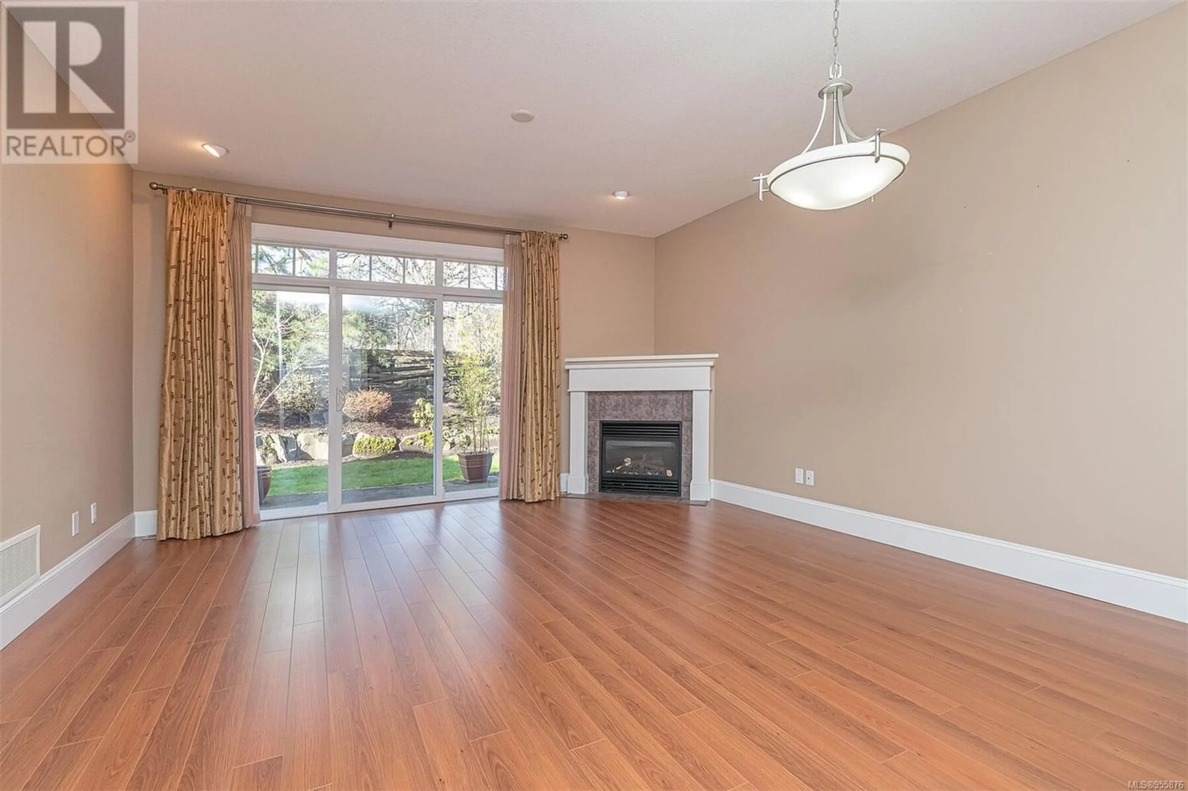12 3110 Cook St, Chemainus, British Columbia V0R1K2
Contact us about this property
Highlights
Estimated ValueThis is the price Wahi expects this property to sell for.
The calculation is powered by our Instant Home Value Estimate, which uses current market and property price trends to estimate your home’s value with a 90% accuracy rate.Not available
Price/Sqft$308/sqft
Est. Mortgage$2,529/mo
Maintenance fees$355/mo
Tax Amount ()-
Days On Market298 days
Description
Open House Sunday Sunday, April 21, 1 - 3. Welcome to this lovely, spacious, executive unit #12, located in Applewood Estates, all managed and maintained for you by your strata. If you're looking for some space, you have found your new home, 1684 sq. ft, on two levels, adorned with 9 ft ceilings in open living area, plus a spacious 6 ft crawl space. Your primary bedroom,on the main, plus den, which is a bonus for you're living comfort, and allows many lifestyle options. This strata development is like no other, meticulously manicured, the landscaping, grounds & gardens, are all designed with privacy in mind.Your open plan main level leads you to a private rear patio area 11'9''x 9'9'', through triple sliding patio doors. The U - shaped kitchen, opens to the Dining/ living area, trimmed in pecan finished cabinets, and a eat at, sink peninsula , and stainless appliances.The living/ dining area features a corner fireplace, and offers many layout options for your furniture. The primary bedroom, features a walk - in closet , with shelving, and a 4 pc ens. Two large additional bedrooms up, and 4 pc bath, which offers, great seperation for your guests, and many lifestyle options. The upper front bedroom has a large walk - in closet.The crawlspace is a generous 6 ft. The garage is an additional 224 sq. ft to the footprint, 19 ft deep, and 12 ' wide. plus a 11 ft ceiling height, a great storage area for sporting equipment. This spacious unit, is a great opportunity for those looking to downsize, and take time out to enjoy life. (id:39198)
Property Details
Interior
Features
Main level Floor
Entrance
6'7 x 8'0Den
8'1 x 10'5Ensuite
Primary Bedroom
12'0 x 9'11Exterior
Parking
Garage spaces 10
Garage type -
Other parking spaces 0
Total parking spaces 10
Condo Details
Inclusions




