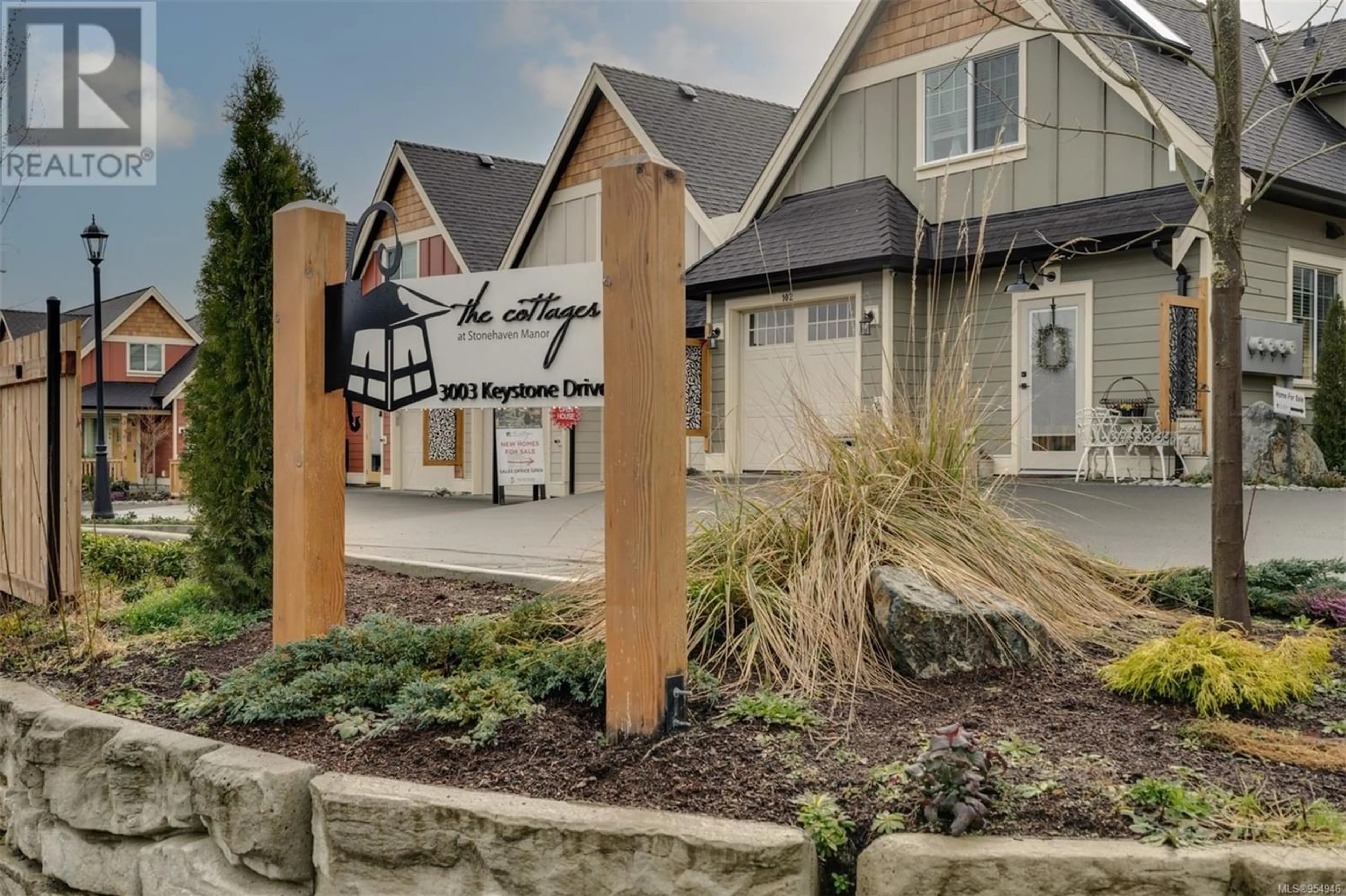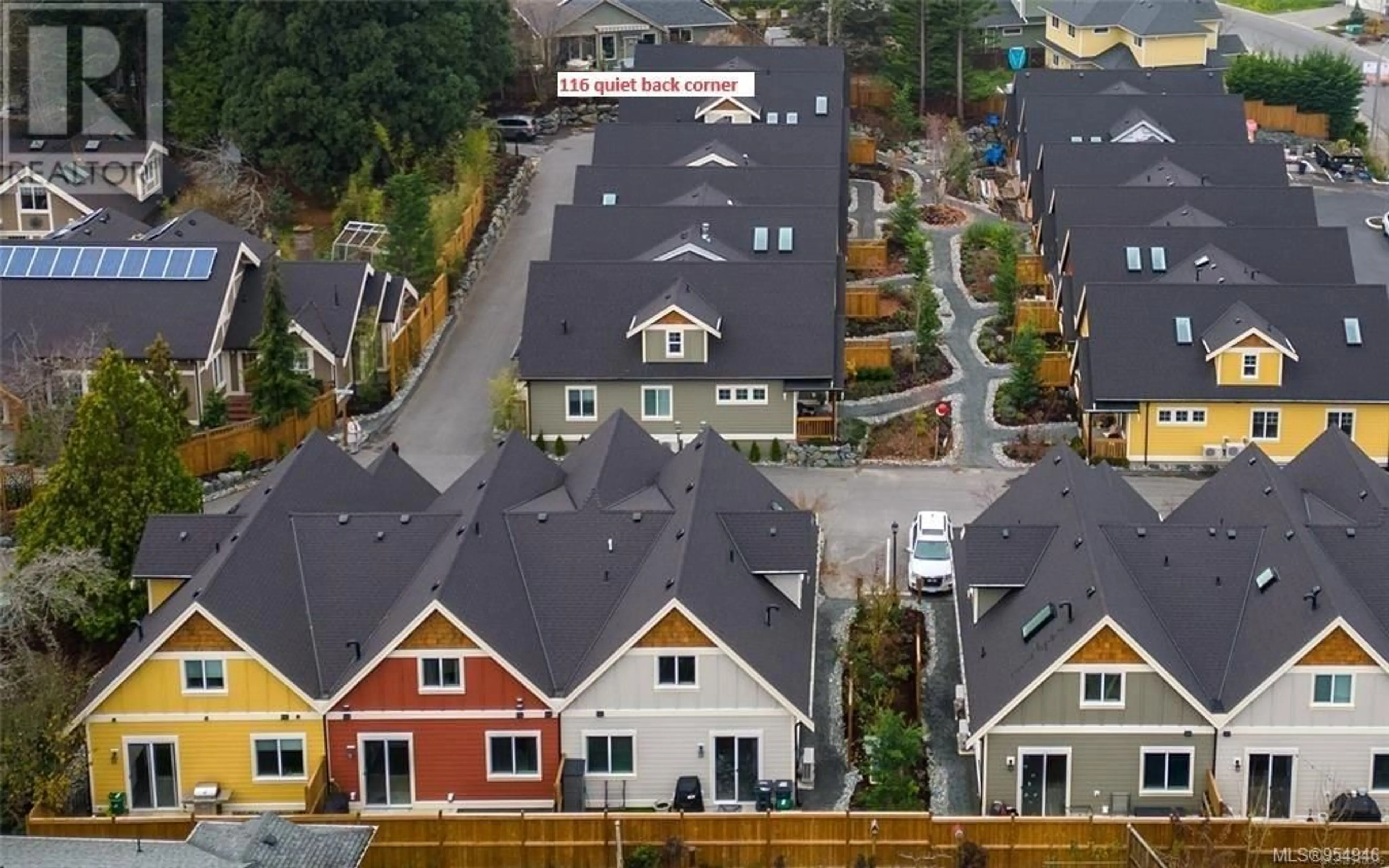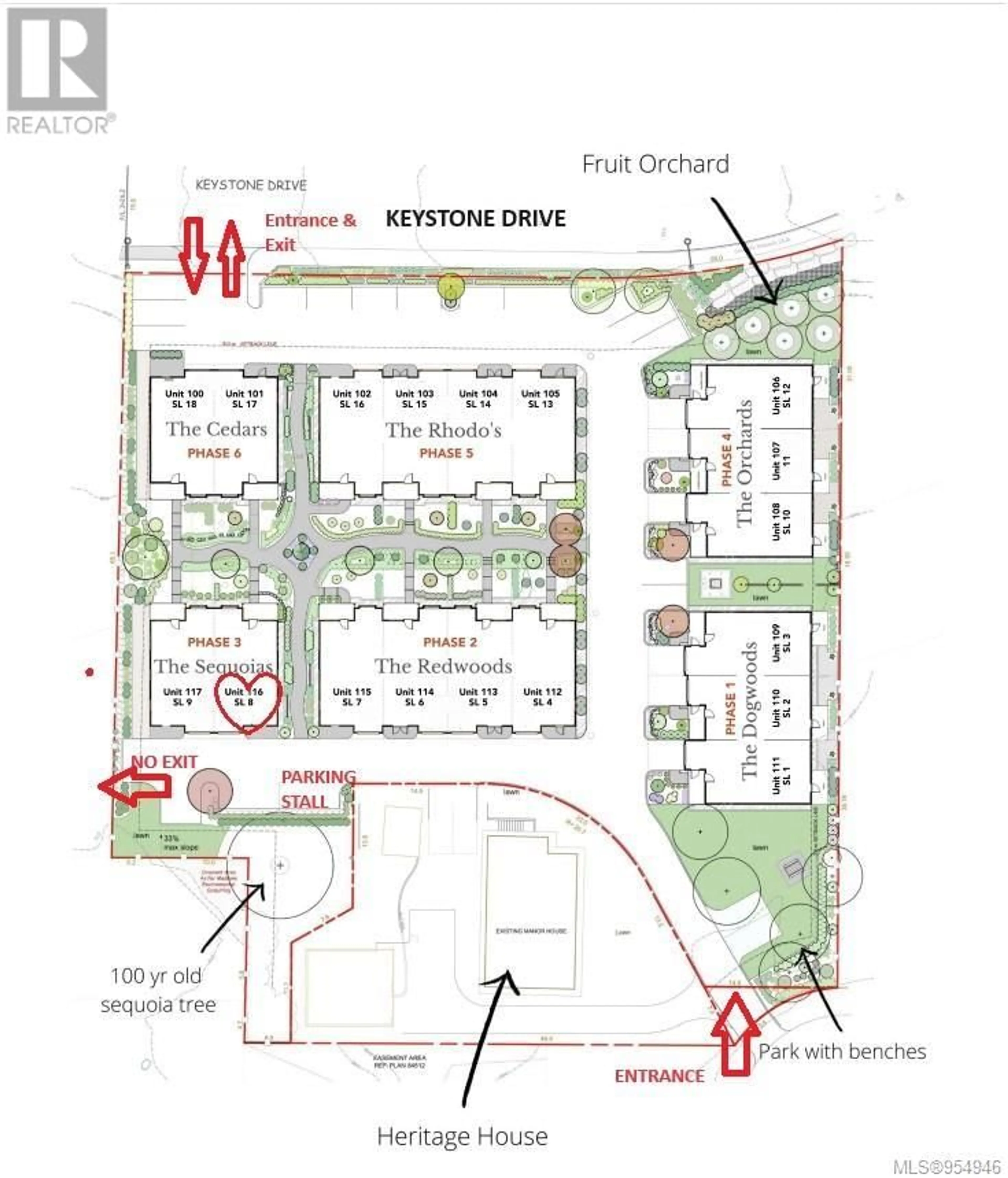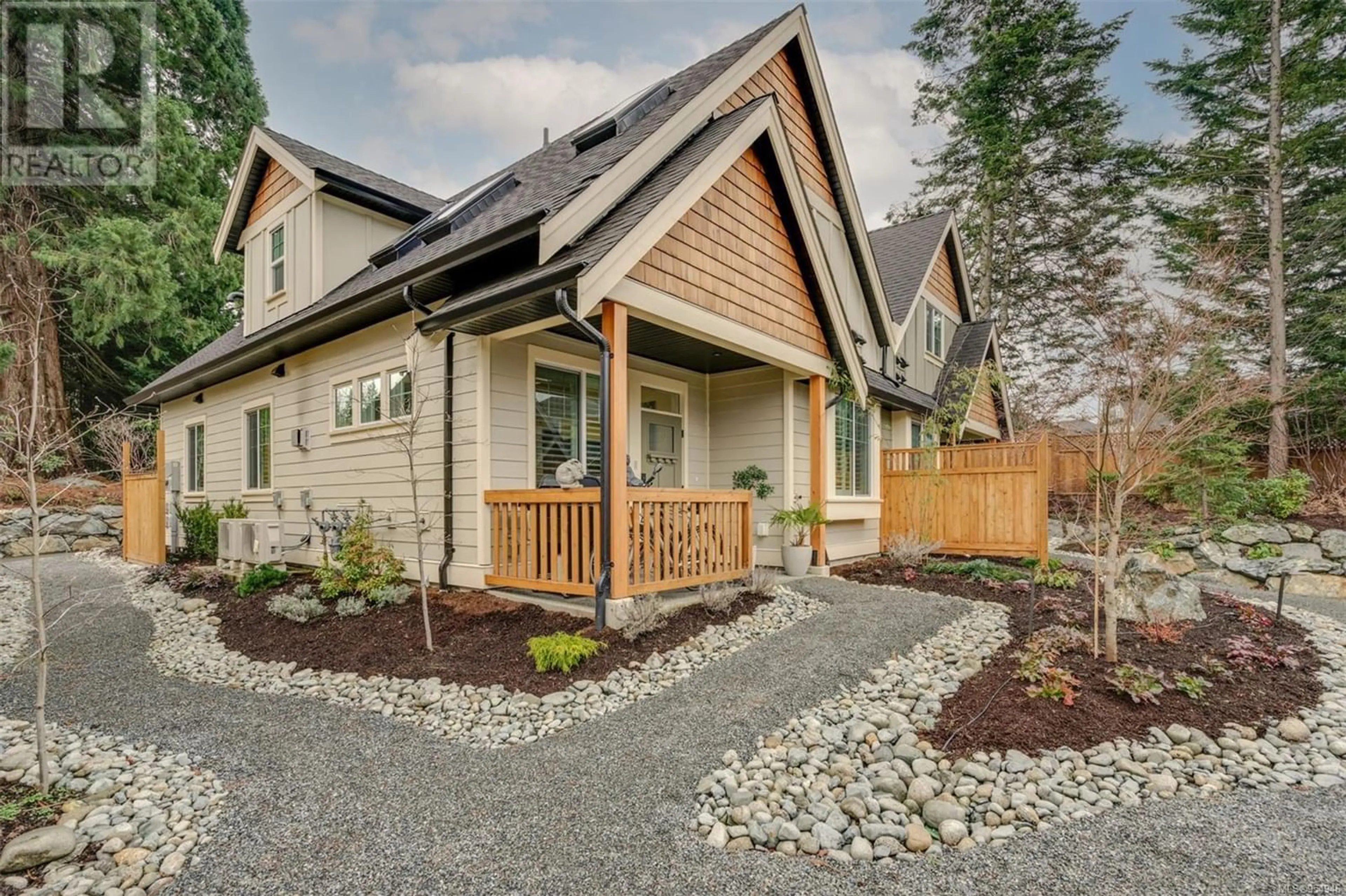116 3003 KEYSTONE Dr, Duncan, British Columbia V9L0A5
Contact us about this property
Highlights
Estimated ValueThis is the price Wahi expects this property to sell for.
The calculation is powered by our Instant Home Value Estimate, which uses current market and property price trends to estimate your home’s value with a 90% accuracy rate.Not available
Price/Sqft$382/sqft
Est. Mortgage$3,006/mo
Maintenance fees$225/mo
Tax Amount ()-
Days On Market306 days
Description
OPEN HOUSE SAT 1-3pm. March 30. The Cottages:18 boutique townhomes(built 2022)carefully curated to take advantage of both nature & light, community & the proximity to amenities. Tucked away in the quiet, no-thru back SW corner of the property,#116 enjoys many upgrades to the original design: extra skylights, tiled bathrooms, hardwood floors throughout, plantation shutters, high-end cabinetry. Check out our online brochure:3003keystone116.bcselecthomesteam.com to see the exceptional attention to detail & quality artistry throughout. 2 bedrooms, 2.5 bathrooms & 22' family room. The Scandinavian stand-alone gas heater in the 17' vaulted ceiling brings a euro-simplicity & warmth to this elegant space, where every day feels like a holiday in the woods. Walk to the iconic Duncan Farmer's Market, cycle the Cowichan Valley Trail & explore all that the Cowichan Valley has to offer. Single car garage +1 dedicated parking stall. This lovely home shows like new. 45 min to downtown Victoria. (id:39198)
Property Details
Interior
Features
Second level Floor
Bathroom
Bedroom
14' x 16'Family room
8' x 21'Exterior
Parking
Garage spaces 2
Garage type -
Other parking spaces 0
Total parking spaces 2
Condo Details
Inclusions




