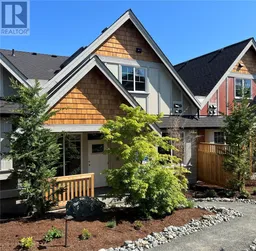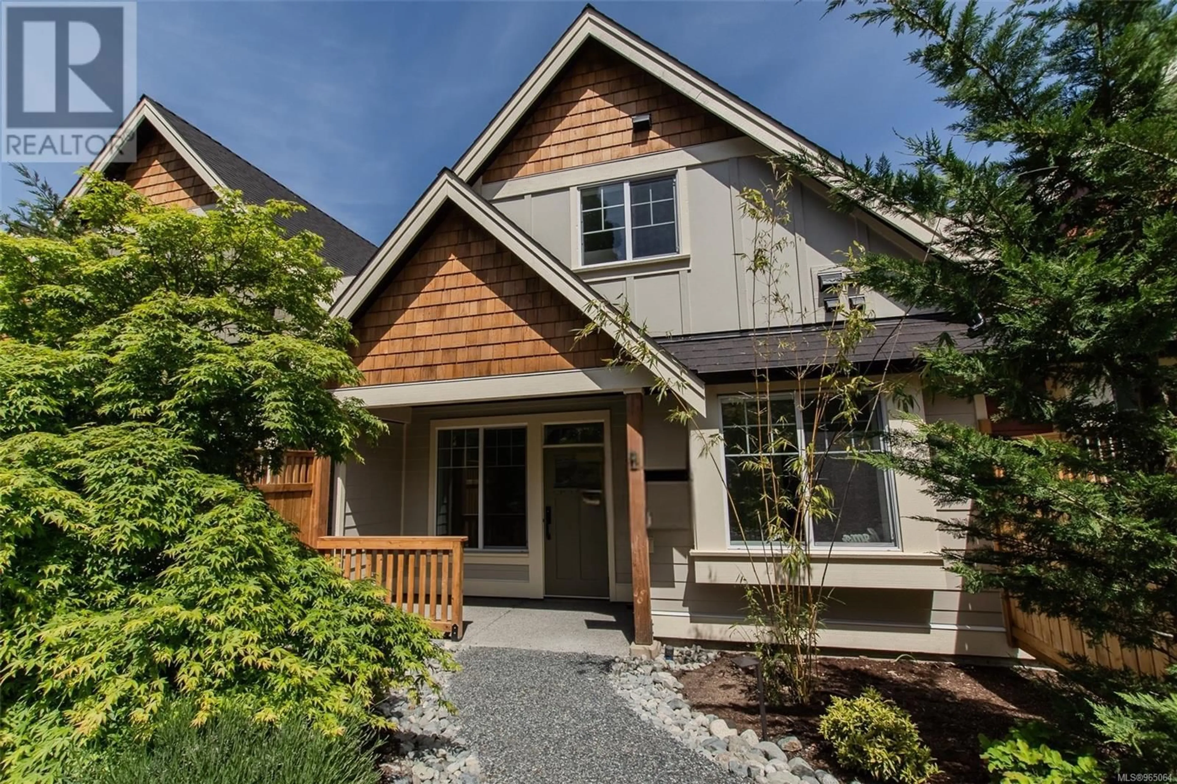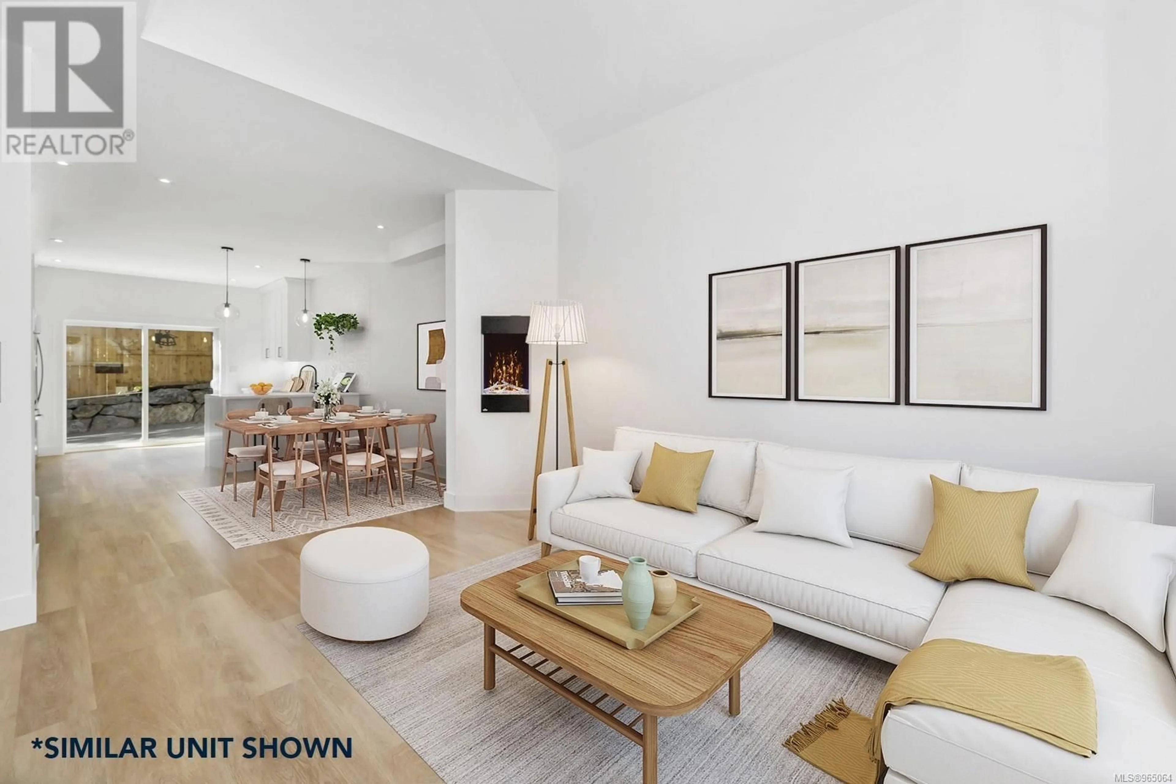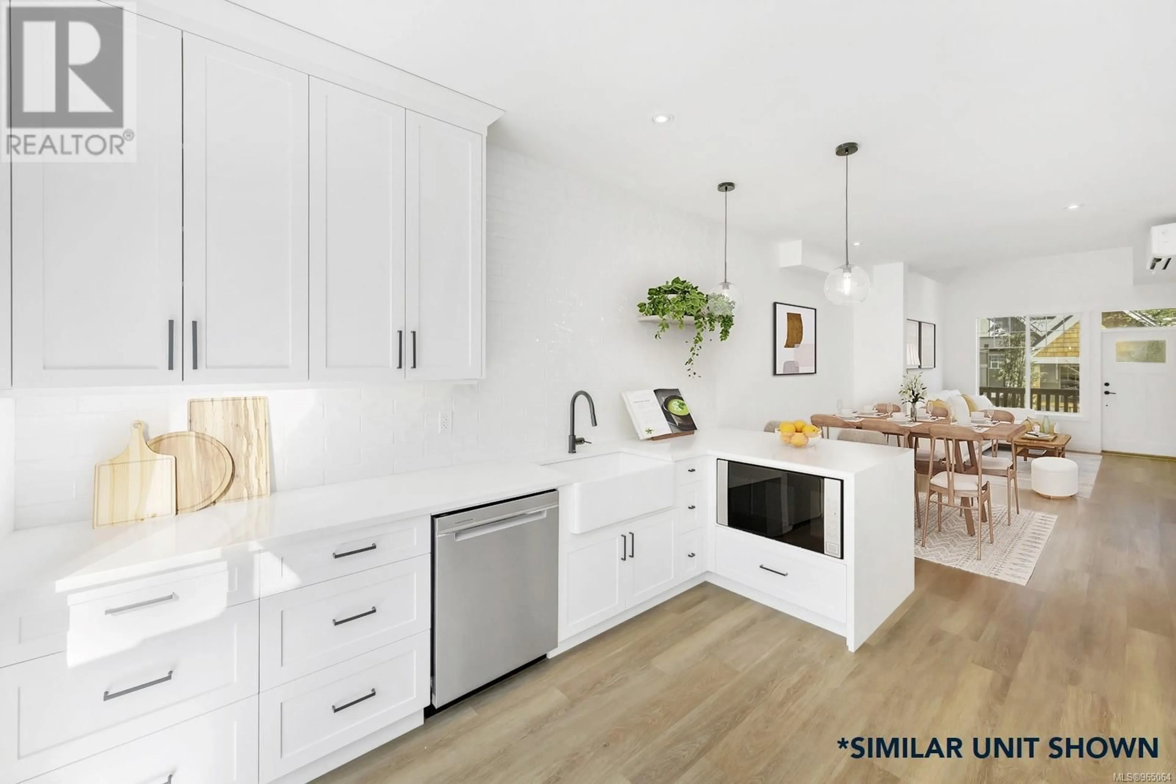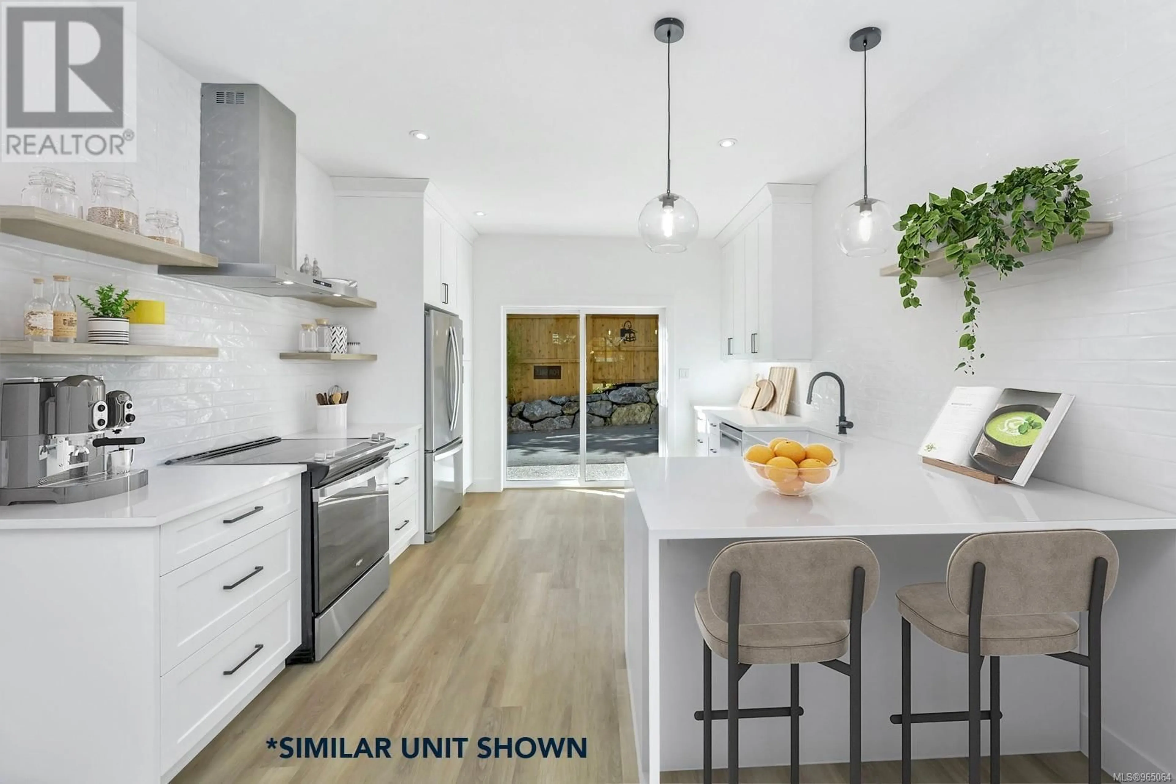103 3003 Keystone Dr, Duncan, British Columbia V9L0E1
Contact us about this property
Highlights
Estimated ValueThis is the price Wahi expects this property to sell for.
The calculation is powered by our Instant Home Value Estimate, which uses current market and property price trends to estimate your home’s value with a 90% accuracy rate.Not available
Price/Sqft$451/sqft
Est. Mortgage$2,576/mo
Maintenance fees$225/mo
Tax Amount ()-
Days On Market227 days
Description
Welcome to The Cottages, where old-world charm meets modern luxury! This stunning new home, inspired by the historic Stone Manor is fully prepared for you to move in and make it your own. Theses homes have been designed with flexible floor plans created to meet the changing needs for every stage of life. From raising a family, or settling down and dealing with reduced mobility later in life. Inside, you'll be greeted by exceptional attention to detail & quality craftsmanship throughout. The main floor boasts maximum efficiency with a spacious living area, dining area & kitchen with high-end appliances. The primary bedroom with ensuite, laundry & powder room are also conveniently located on the main level. Upstairs, you'll find a second bedroom, a full 4-piece bathroom & a flexible loft-style room that could be used as an office or additional living space. The design at The Cottages guarantees comfort and confidence for all residents. Homeowners will enjoy a lovely country-style living environment while only being minutes away from downtown. The Cottages will allow homeowners the opportunity to interact with neighbours, creating a sense of community, safety, and responsibility for everyone. The Urban-style Cottage homes are designed for those who want luxury, energy efficiency, and community-style living. Price plus GST (id:39198)
Property Details
Interior
Features
Second level Floor
Bathroom
Other
9 ft x measurements not availableBedroom
14 ft x measurements not availableExterior
Parking
Garage spaces 24
Garage type -
Other parking spaces 0
Total parking spaces 24
Condo Details
Inclusions
Property History
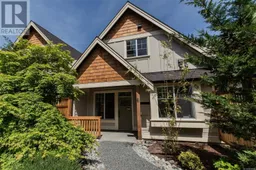 18
18