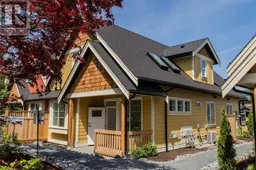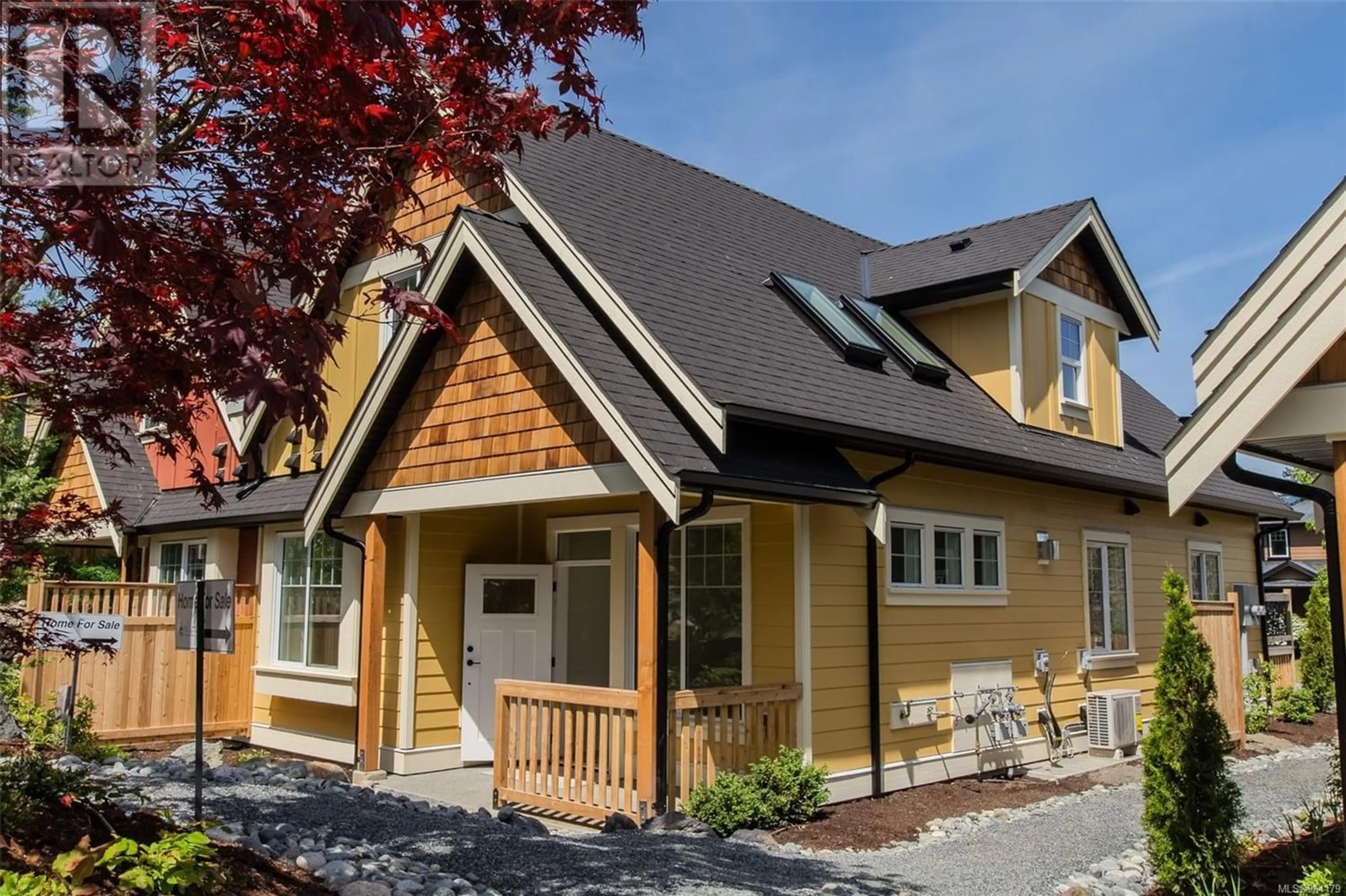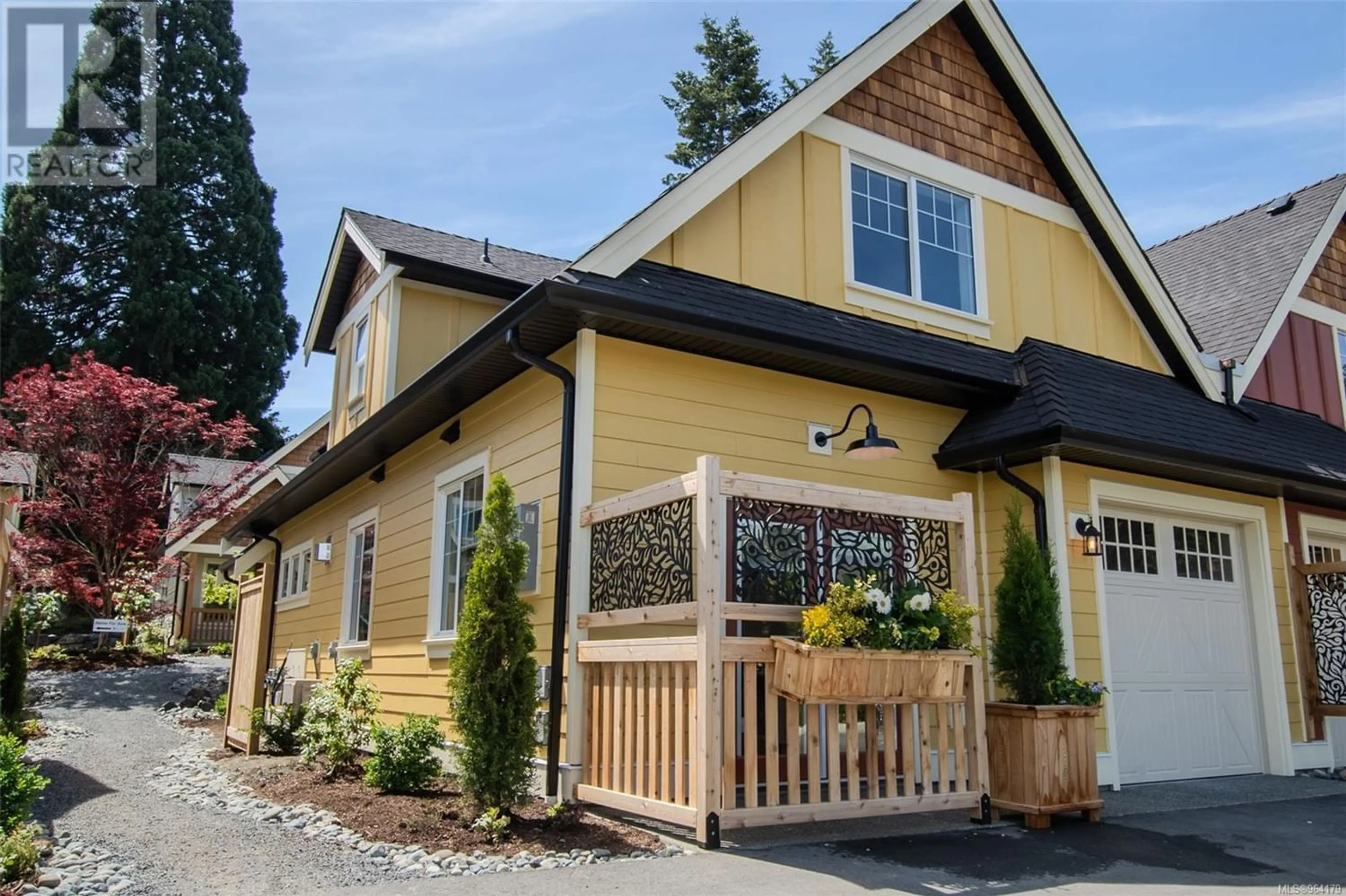101 3003 Keystone Dr, Duncan, British Columbia V9L0E1
Contact us about this property
Highlights
Estimated ValueThis is the price Wahi expects this property to sell for.
The calculation is powered by our Instant Home Value Estimate, which uses current market and property price trends to estimate your home’s value with a 90% accuracy rate.Not available
Price/Sqft$526/sqft
Est. Mortgage$3,005/mo
Maintenance fees$225/mo
Tax Amount ()-
Days On Market188 days
Description
Welcome to The Cottages, where old-world charm meets modern luxury! This stunning 2-story duplex, inspired by the historic Stone Manor is ready to be moved in to. Inside, you'll be greeted by exceptional attention to detail & quality craftsmanship throughout. The main floor boasts maximum efficiency with a spacious living area, fireplace, dining area & kitchen with high-end appliances. The primary bedroom with ensuite, laundry & powder room are also conveniently located on this level. Upstairs, you'll find a second bedroom, a full 4-piece bathroom & a flexible loft-style room that could be used as an office or additional living space. The state-of-the-art heating system ensures your comfort year-round. Enjoy a sense of community with common walking paths & park areas, while also indulging in modern amenities. Don't miss the opportunity to customize this home with design upgrades to make it uniquely yours. Come make The Cottages your new home! (id:39198)
Property Details
Interior
Features
Second level Floor
Loft
9'0 x 18'3Bathroom
Bedroom
14'0 x 13'4Exterior
Parking
Garage spaces 2
Garage type Garage
Other parking spaces 0
Total parking spaces 2
Condo Details
Inclusions
Property History
 19
19

