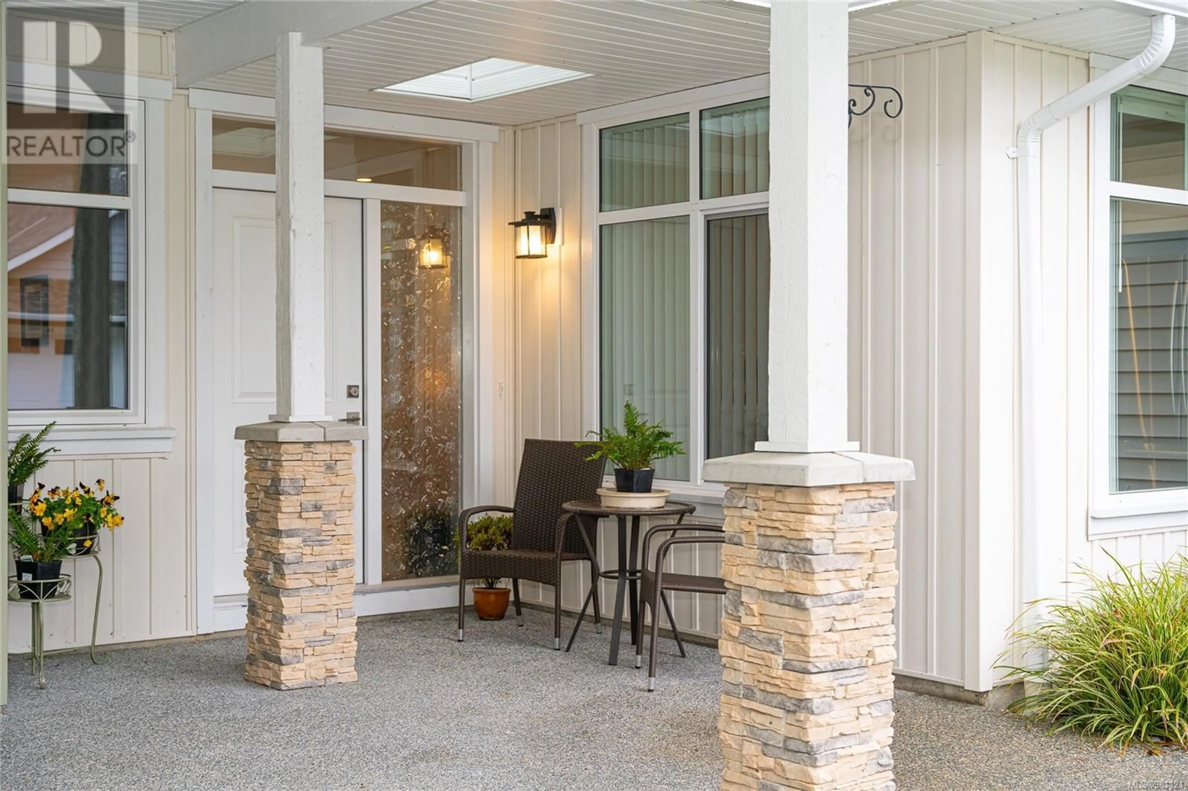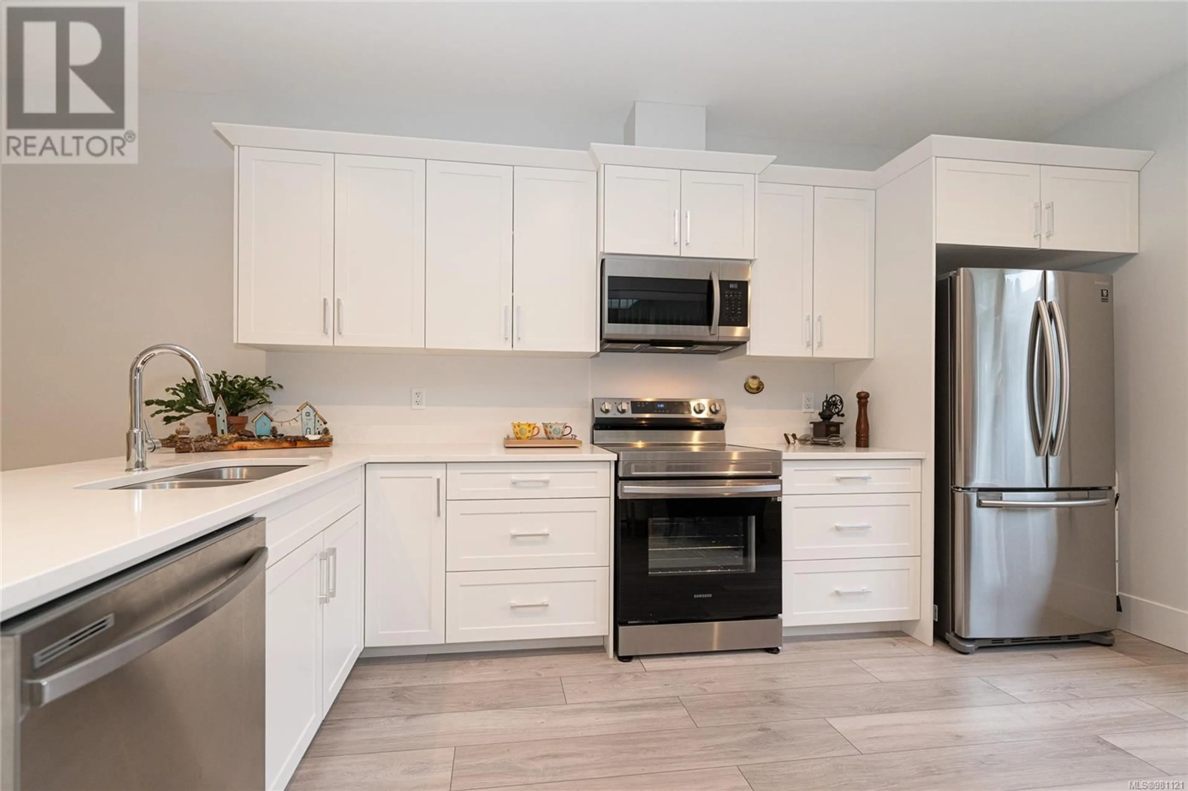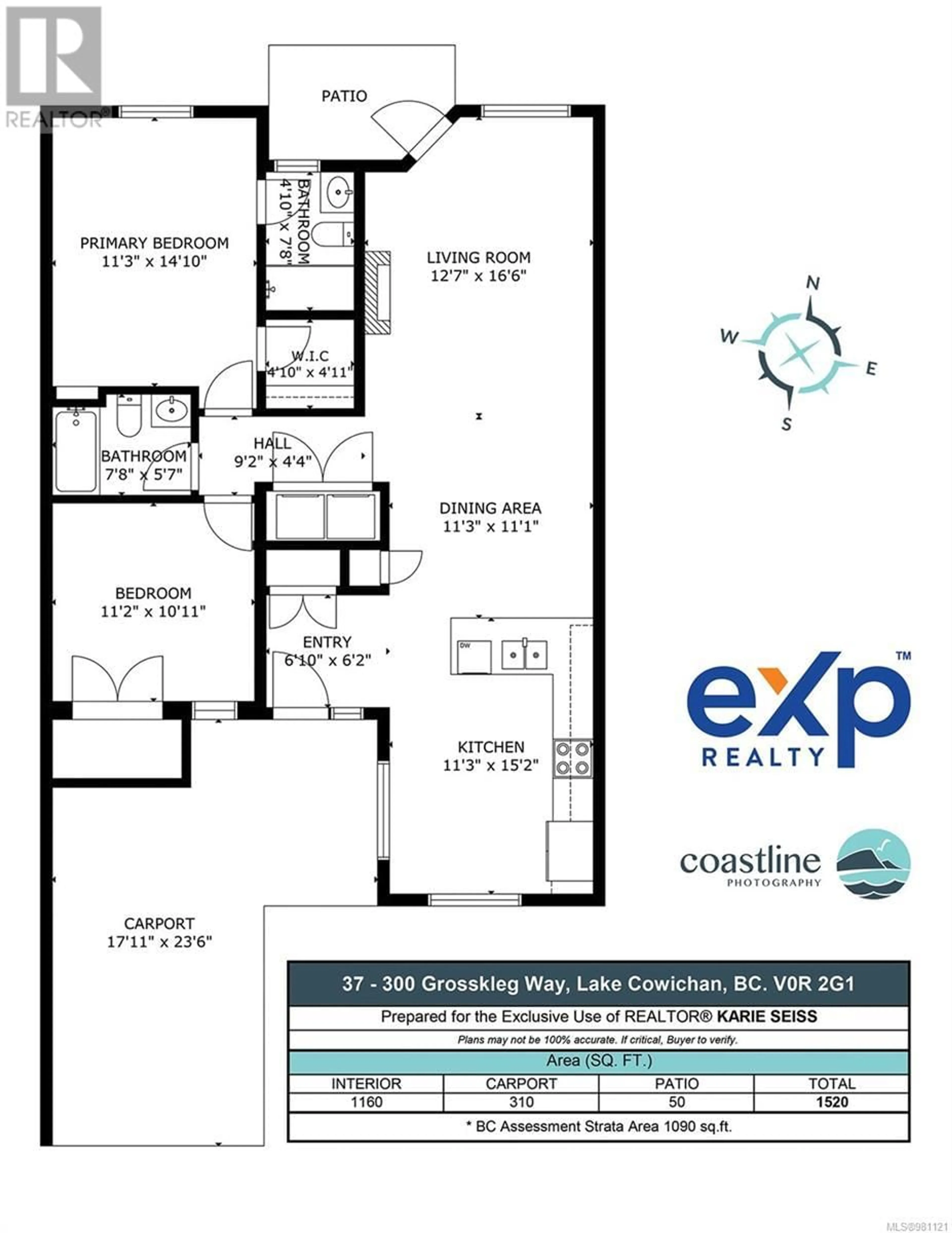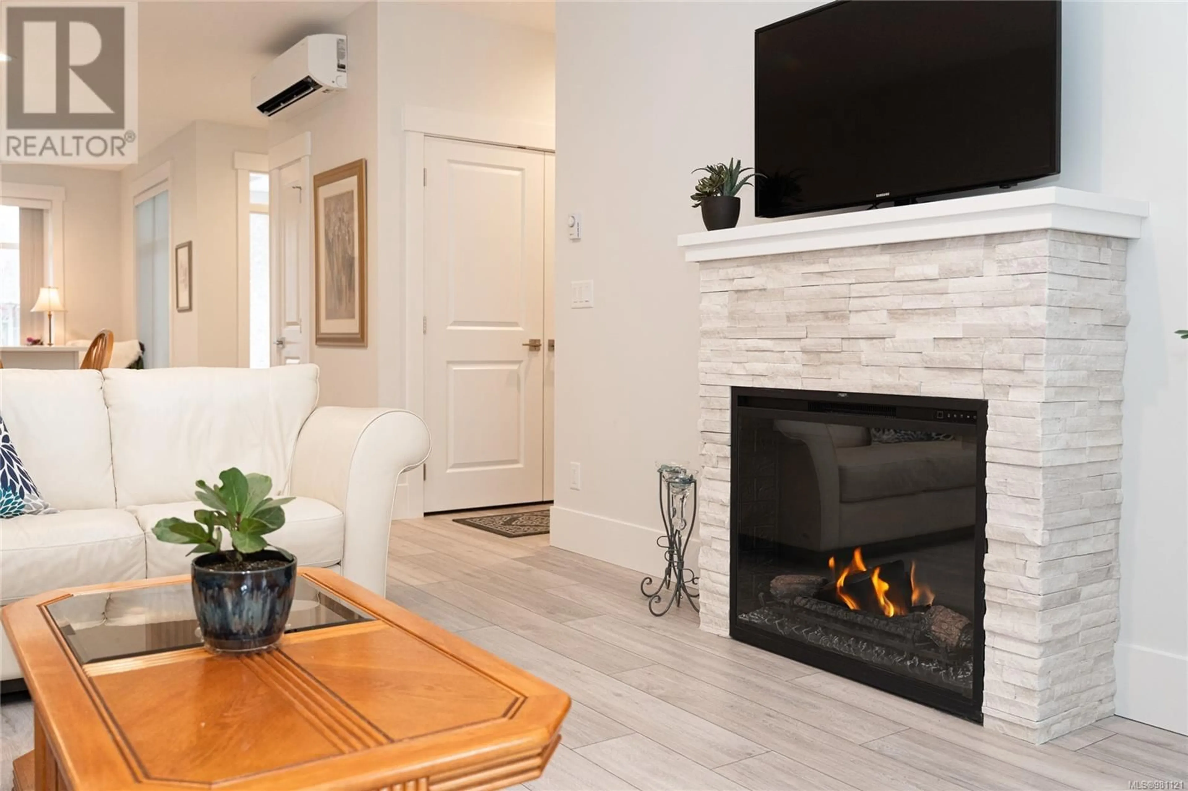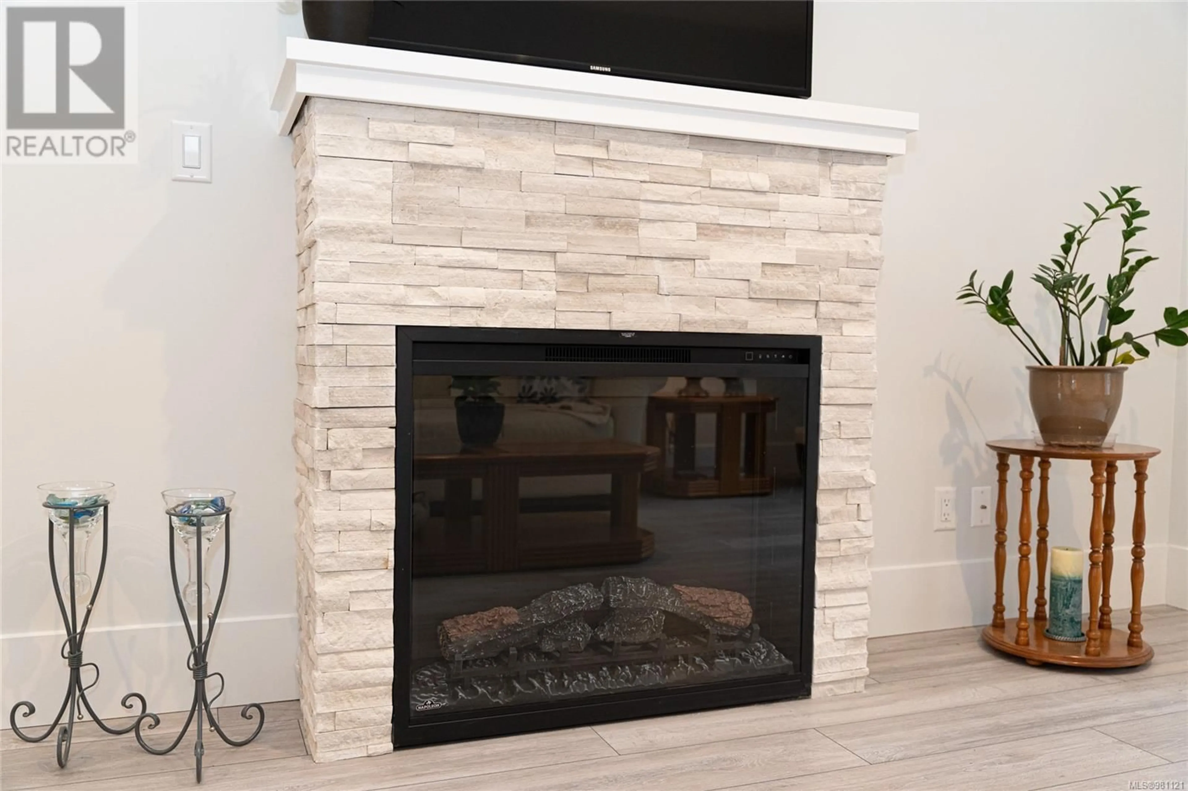37 300 Grosskleg Way, Lake Cowichan, British Columbia V0R2G1
Contact us about this property
Highlights
Estimated ValueThis is the price Wahi expects this property to sell for.
The calculation is powered by our Instant Home Value Estimate, which uses current market and property price trends to estimate your home’s value with a 90% accuracy rate.Not available
Price/Sqft$335/sqft
Est. Mortgage$2,190/mo
Maintenance fees$220/mo
Tax Amount ()-
Days On Market35 days
Description
Beautiful patio home in Brookside Village. A 55+ community named for it's proximity to the Friendship Forest Trail. Walking distance to all amenities provided in Lake Cowichan, this impeccably maintained 2 bedroom, 2 bath home is ready for you to move in and enjoy! Quality constructed in 2022, this home has remaining new home warranty and offers 9 foot ceilings, quartz countertop, SS appliances and an open floor plan with a stunning kitchen and living area with fireplace and access to your private patio and back yard. The Primary bedroom is spacious with walkin closet and 3 piece ensuite and custom shower door. A/C mini split has been installed ensuring your comfort on warm summer days. Make this home your choice for lifestyle, convenience and an opportunity to become a member of this inviting community. Pets are allowed (please check bylaws), and there's a clubhouse with room for your overnight guests. (id:39198)
Property Details
Interior
Features
Main level Floor
Primary Bedroom
11'3 x 14'10Entrance
6'10 x 6'2Living room
12'7 x 16'6Bathroom
Exterior
Parking
Garage spaces 9
Garage type Carport
Other parking spaces 0
Total parking spaces 9
Condo Details
Inclusions

