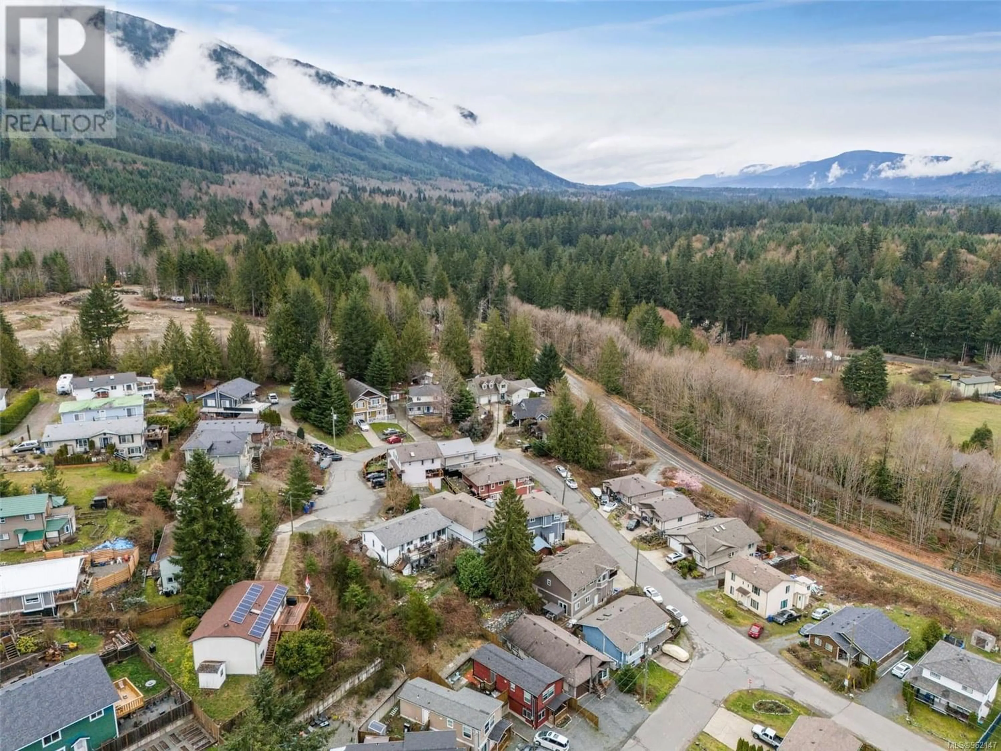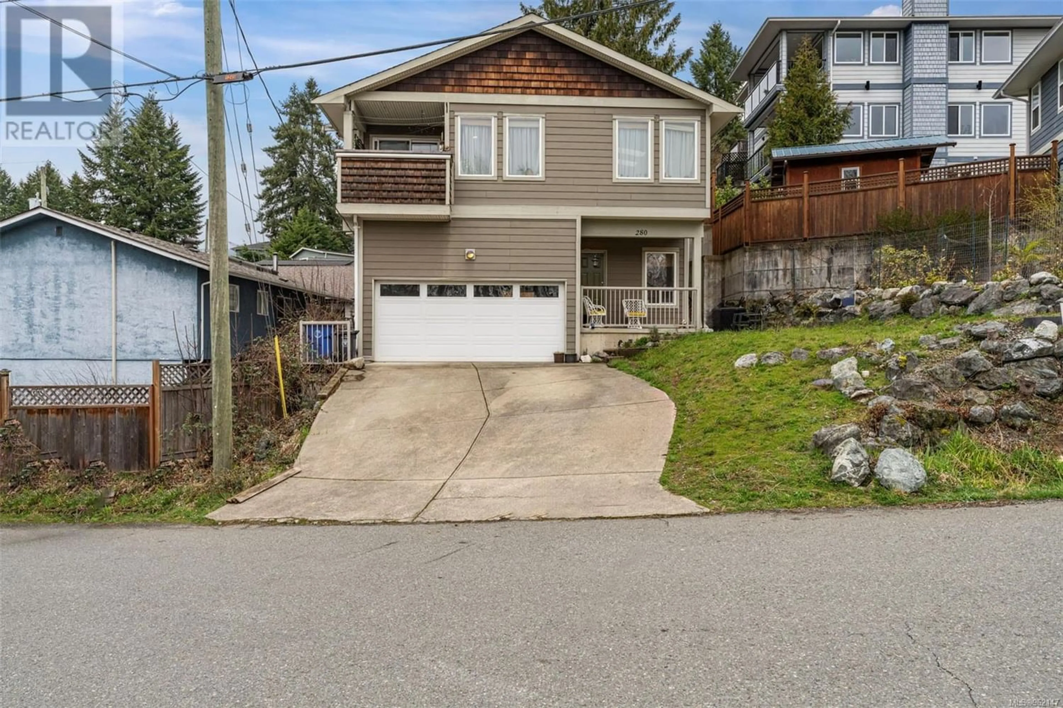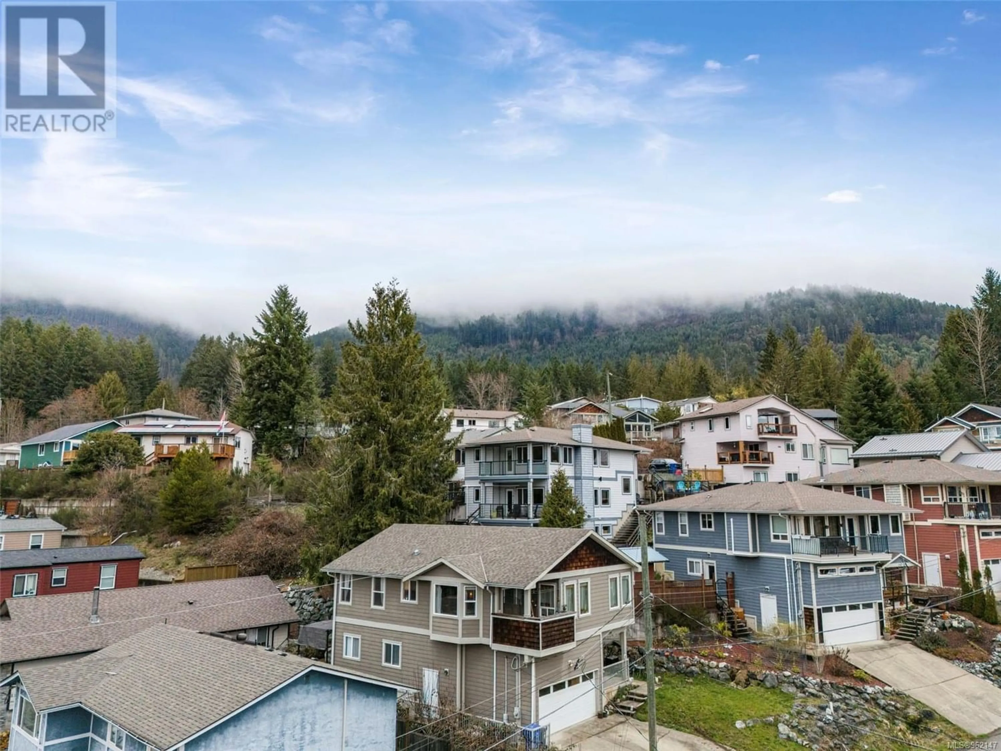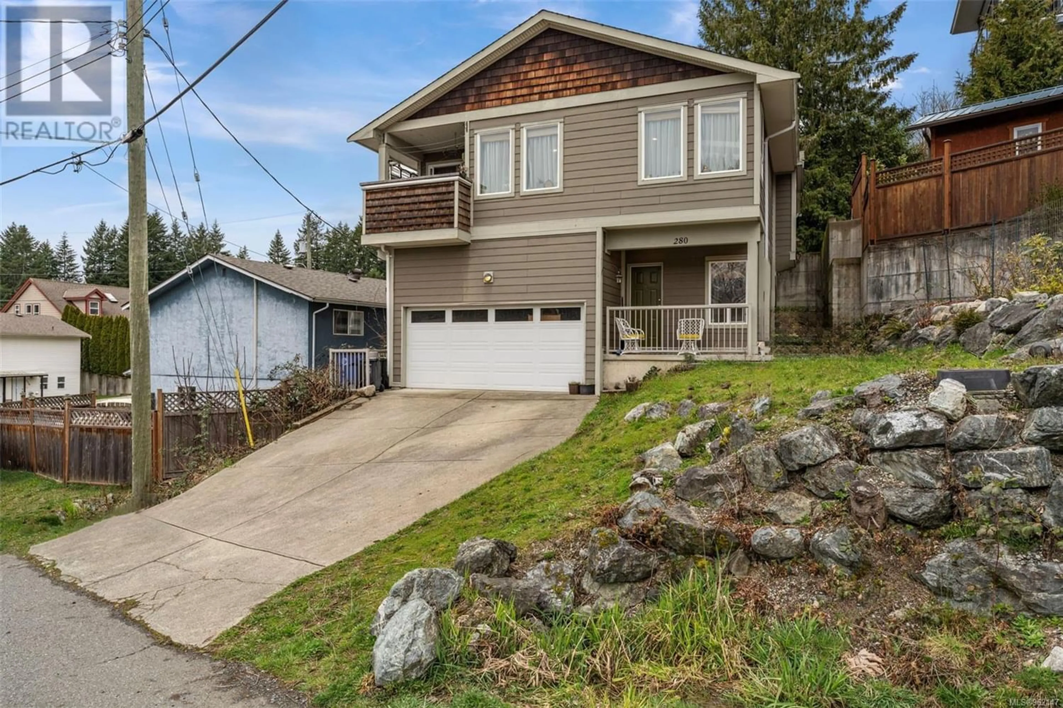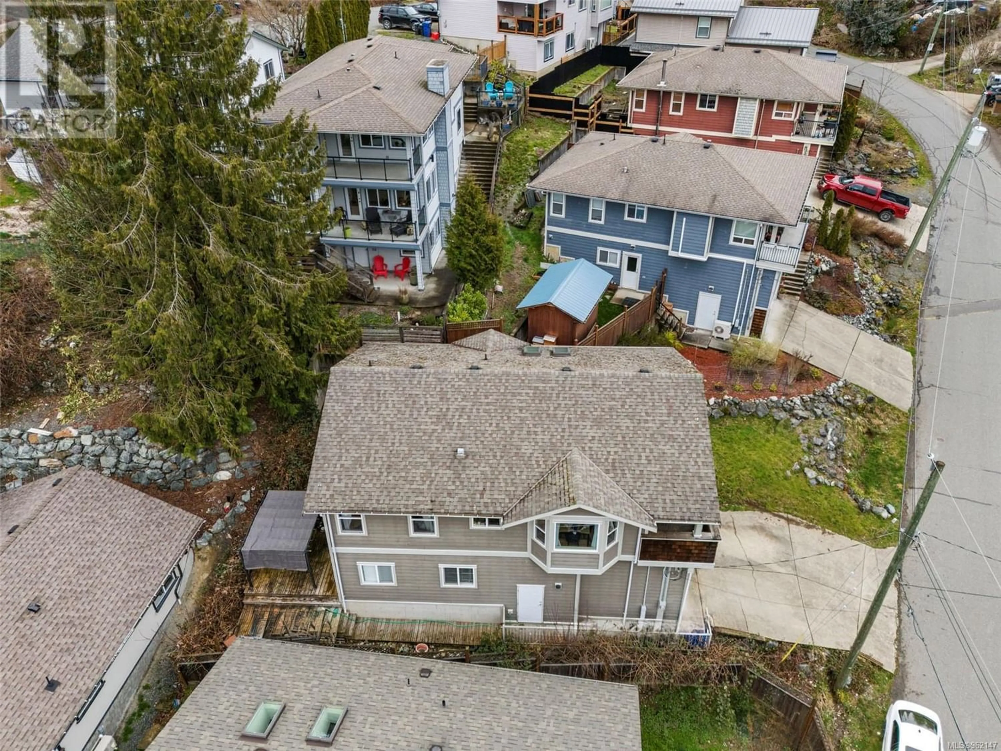280 Carnell Dr, Lake Cowichan, British Columbia V0R2G1
Contact us about this property
Highlights
Estimated ValueThis is the price Wahi expects this property to sell for.
The calculation is powered by our Instant Home Value Estimate, which uses current market and property price trends to estimate your home’s value with a 90% accuracy rate.Not available
Price/Sqft$253/sqft
Est. Mortgage$2,571/mo
Maintenance fees$20/mo
Tax Amount ()-
Days On Market243 days
Description
Big family home in a great location, close to town, within a friendly subdivision. This home features four good-sized bedrooms, three bathrooms, and an easily maintained yard. Enjoy a nice, relaxing deck on the lower level. The open concept layout is great for entertaining. The main level is elevated, offering fabulous views, and includes a deck on the upper floor with lots of windows. The lower level has two bedrooms and two bathrooms, while the upper level also boasts two bedrooms and an additional bathroom. There's plenty of storage with the dry crawlspace that offers extra height. A large garage completes this must-see home. (id:39198)
Property Details
Interior
Features
Lower level Floor
Storage
9 ft x 8 ftStorage
6 ft x 5 ftBathroom
Bedroom
11 ft x 9 ftExterior
Parking
Garage spaces 4
Garage type -
Other parking spaces 0
Total parking spaces 4
Condo Details
Inclusions

