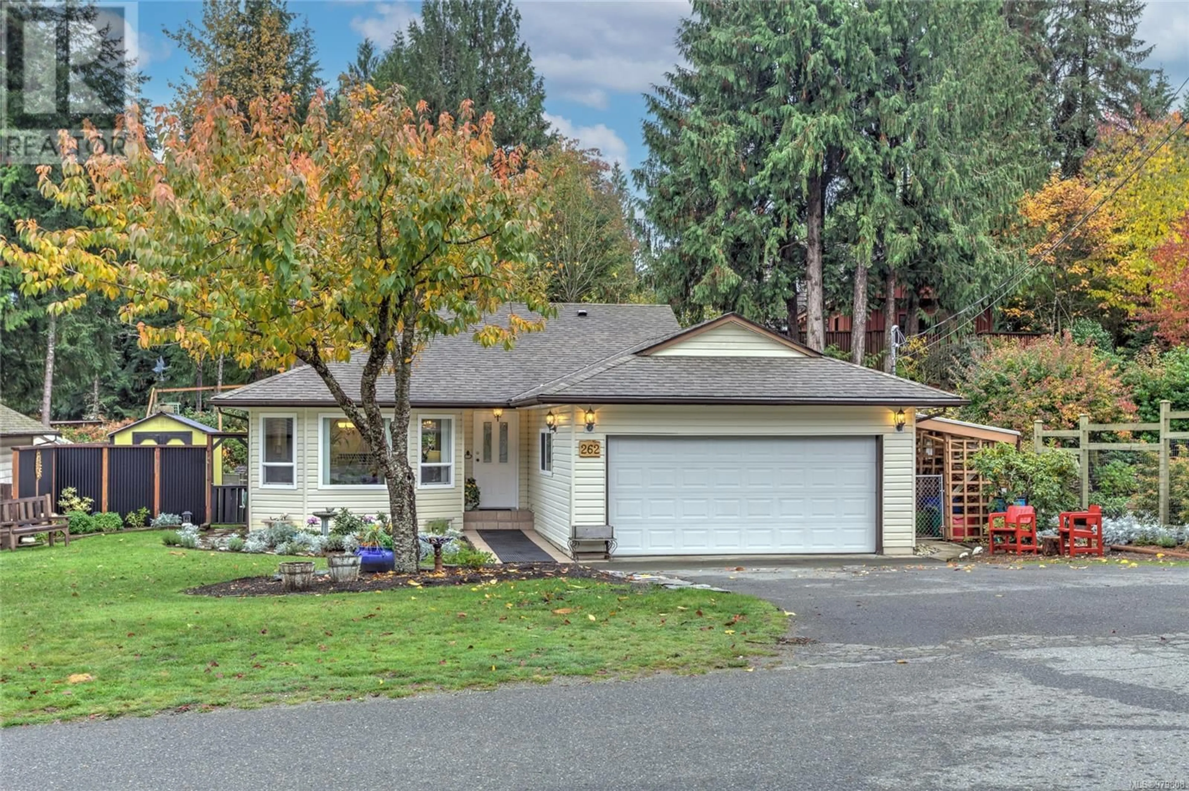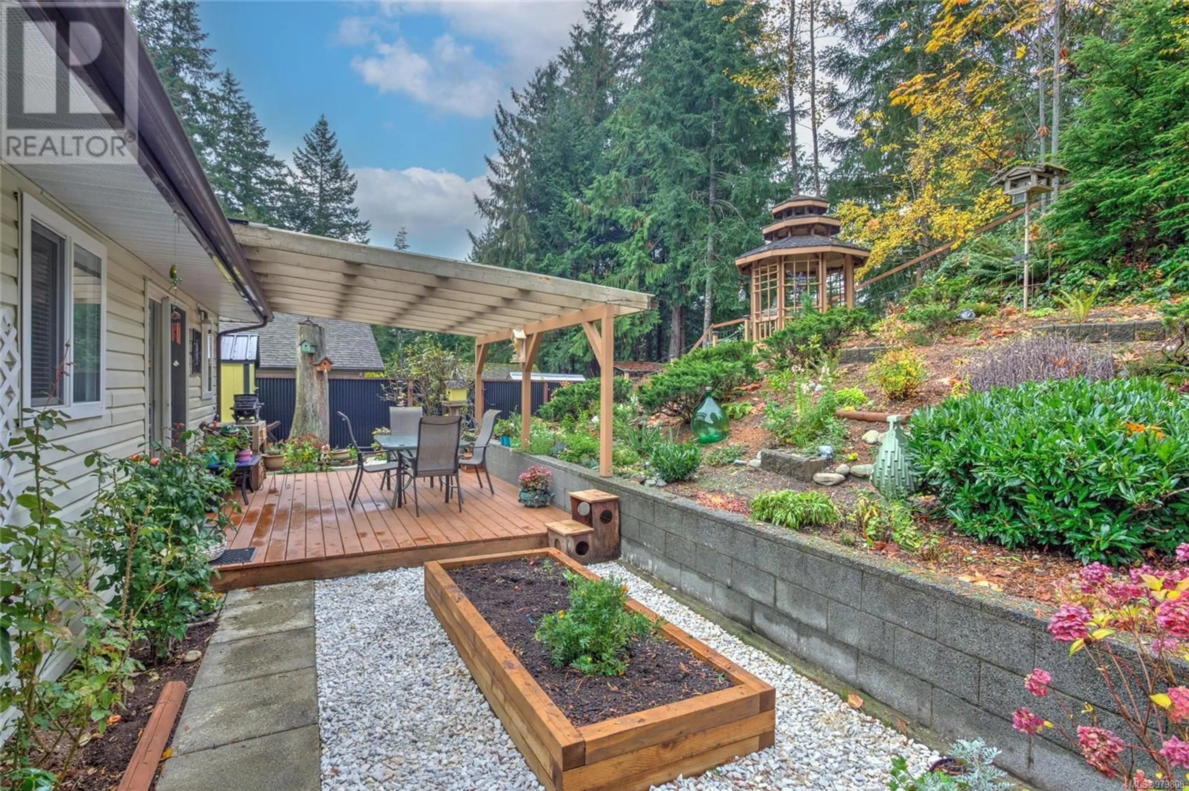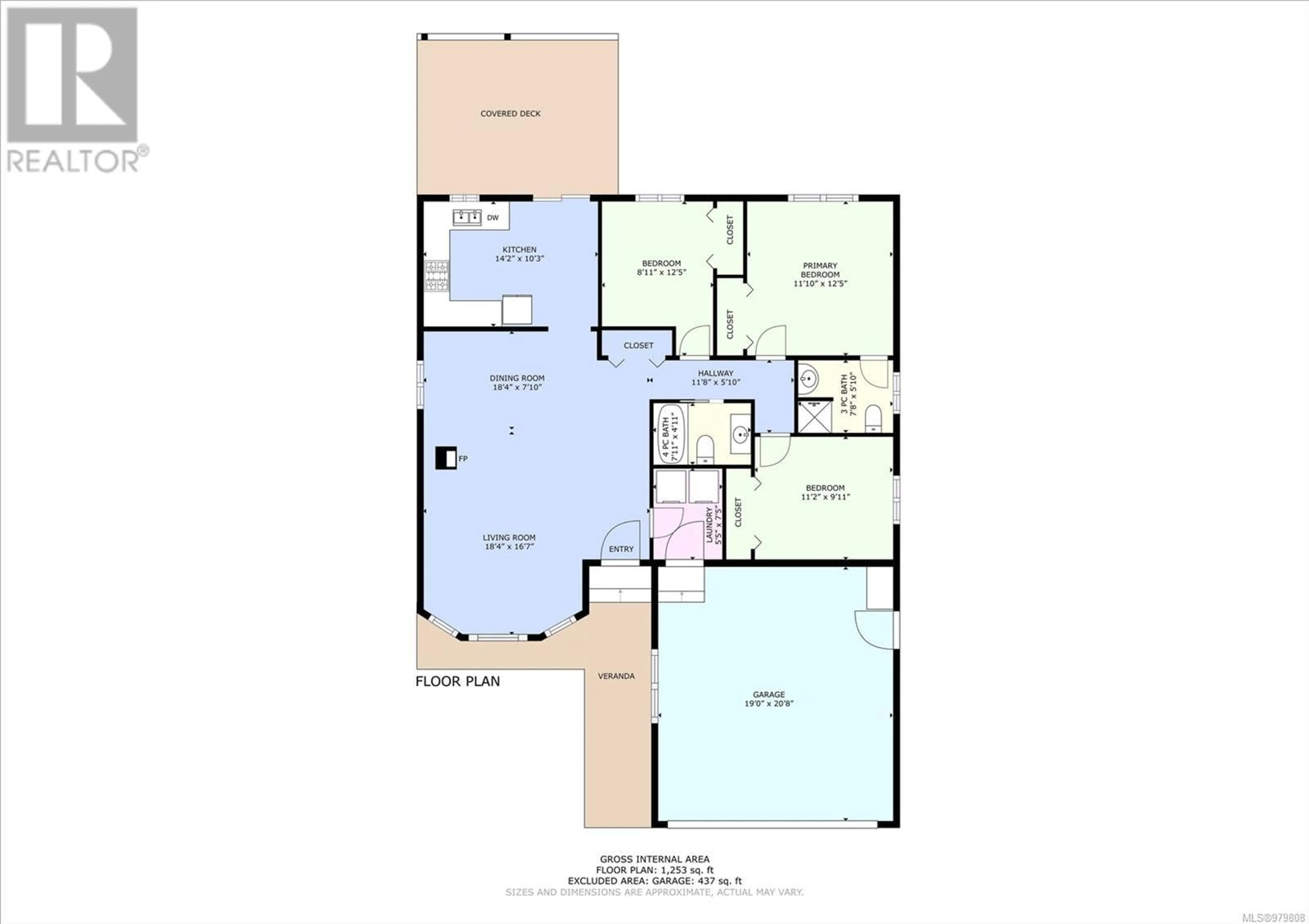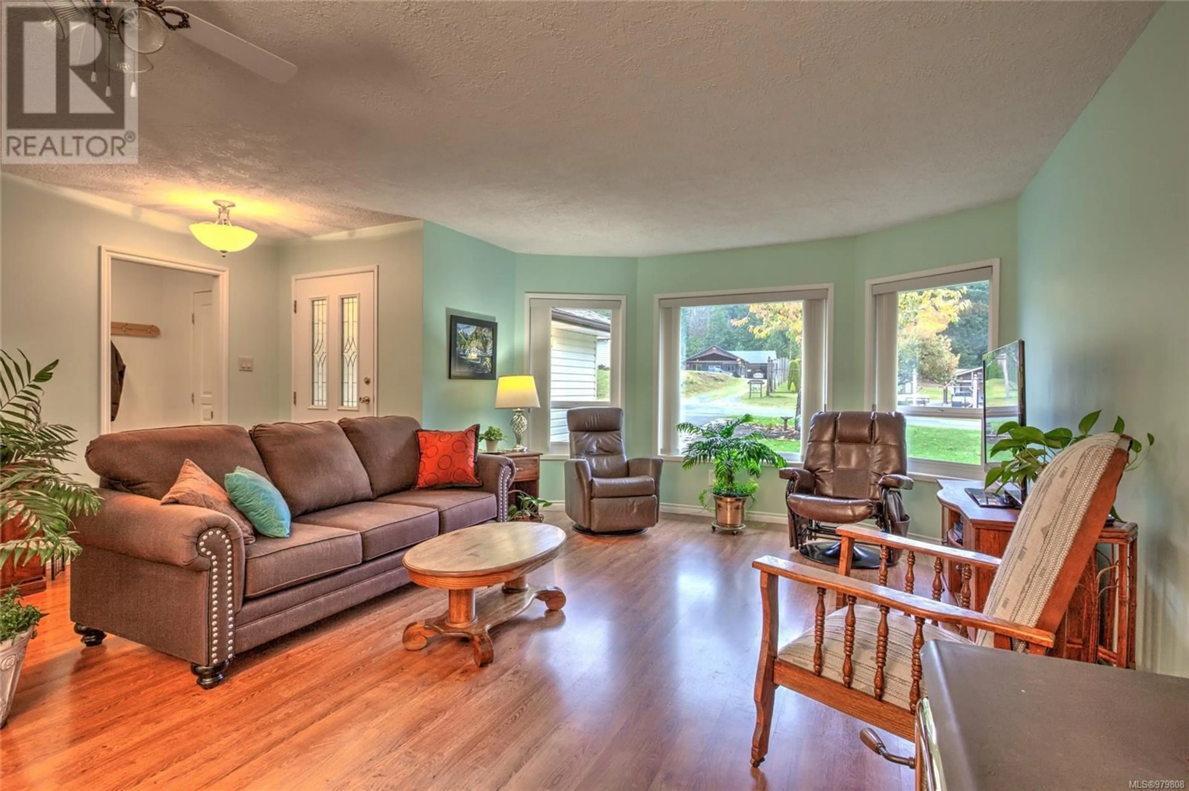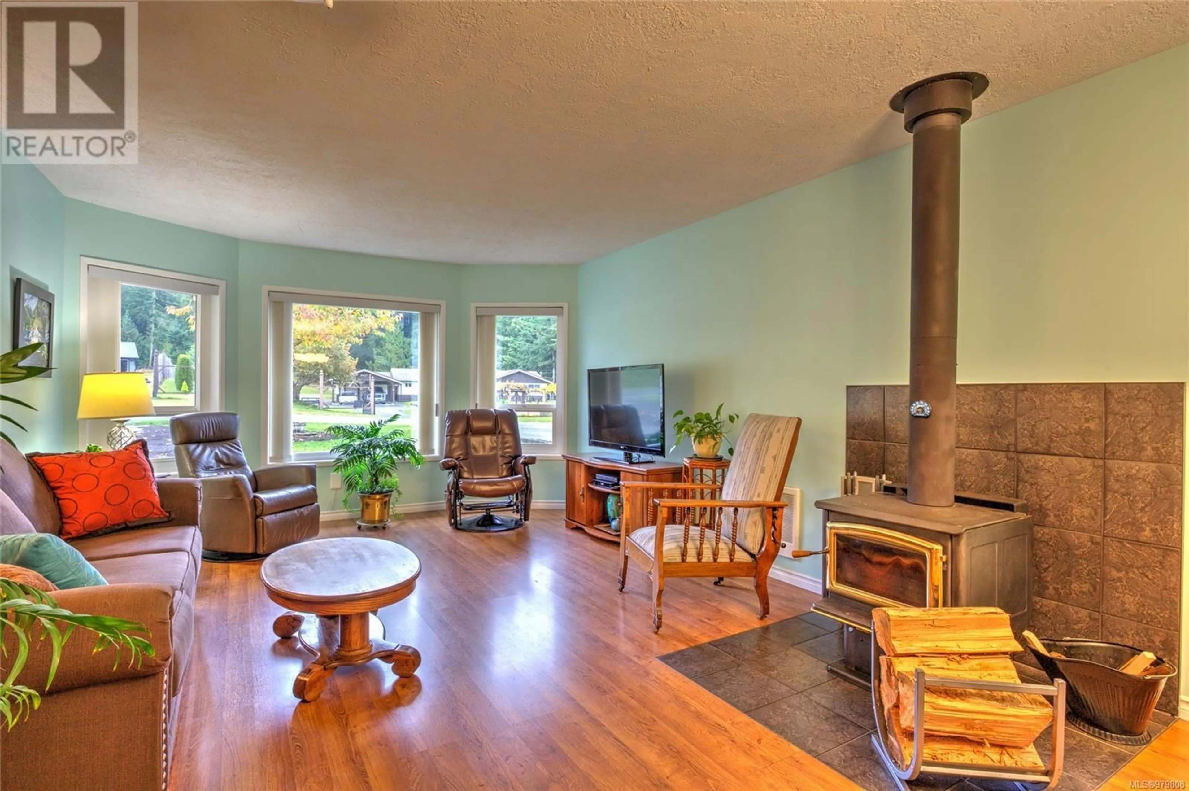262 River Rd, Lake Cowichan, British Columbia V0R2G0
Contact us about this property
Highlights
Estimated ValueThis is the price Wahi expects this property to sell for.
The calculation is powered by our Instant Home Value Estimate, which uses current market and property price trends to estimate your home’s value with a 90% accuracy rate.Not available
Price/Sqft$498/sqft
Est. Mortgage$2,684/mo
Tax Amount ()-
Days On Market56 days
Description
Experience the ease of single-level living in this charming 3-bedroom, 2-bathroom rancher located in a highly desirable neighborhood. The main bedroom offers a peaceful retreat, complete with an ensuite for added convenience. The updated main bathroom boasts modern touches, providing a fresh and inviting feel. The heart of the home is the open-concept kitchen, which flows onto a spacious back deck—perfect for dining or having your morning coffee while enjoying the beautifully manicured backyard. A woodstove warms the living area, creating an inviting space to unwind during cooler evenings. Close to local amenities, parks, and schools, enjoy the perfect blend of comfort, practicality, and outdoor charm in a home designed to meet your everyday needs. Don’t miss your opportunity to own this beautifully maintained, move-in-ready home. (id:39198)
Property Details
Interior
Features
Main level Floor
Living room
16'7 x 18'4Laundry room
5'5 x 7'5Kitchen
10'3 x 14'2Ensuite
Exterior
Parking
Garage spaces 4
Garage type -
Other parking spaces 0
Total parking spaces 4

