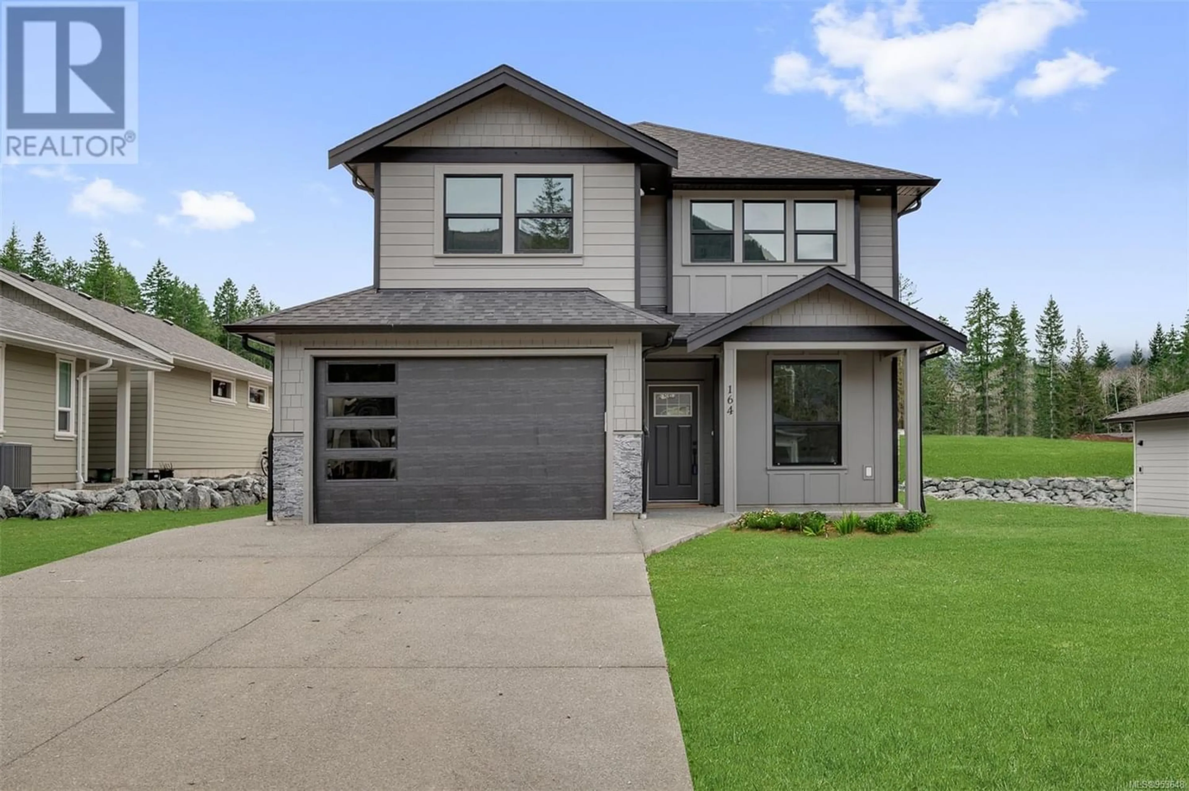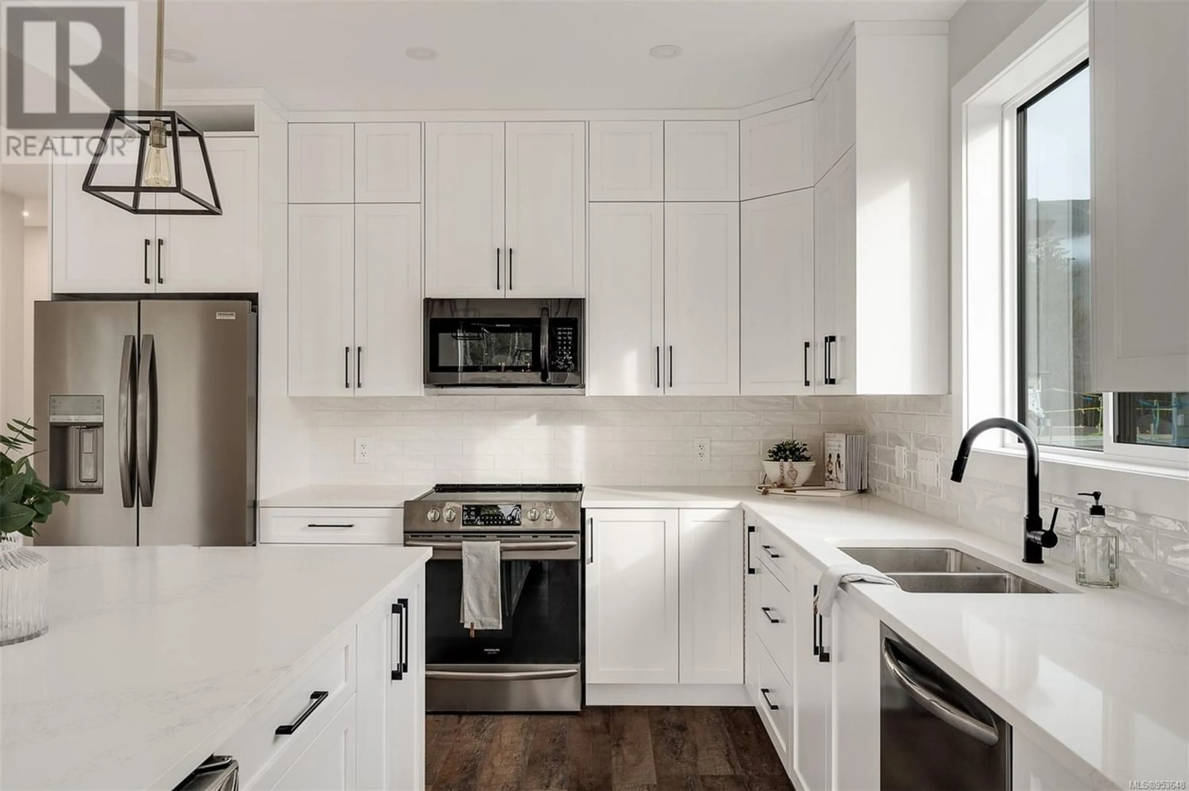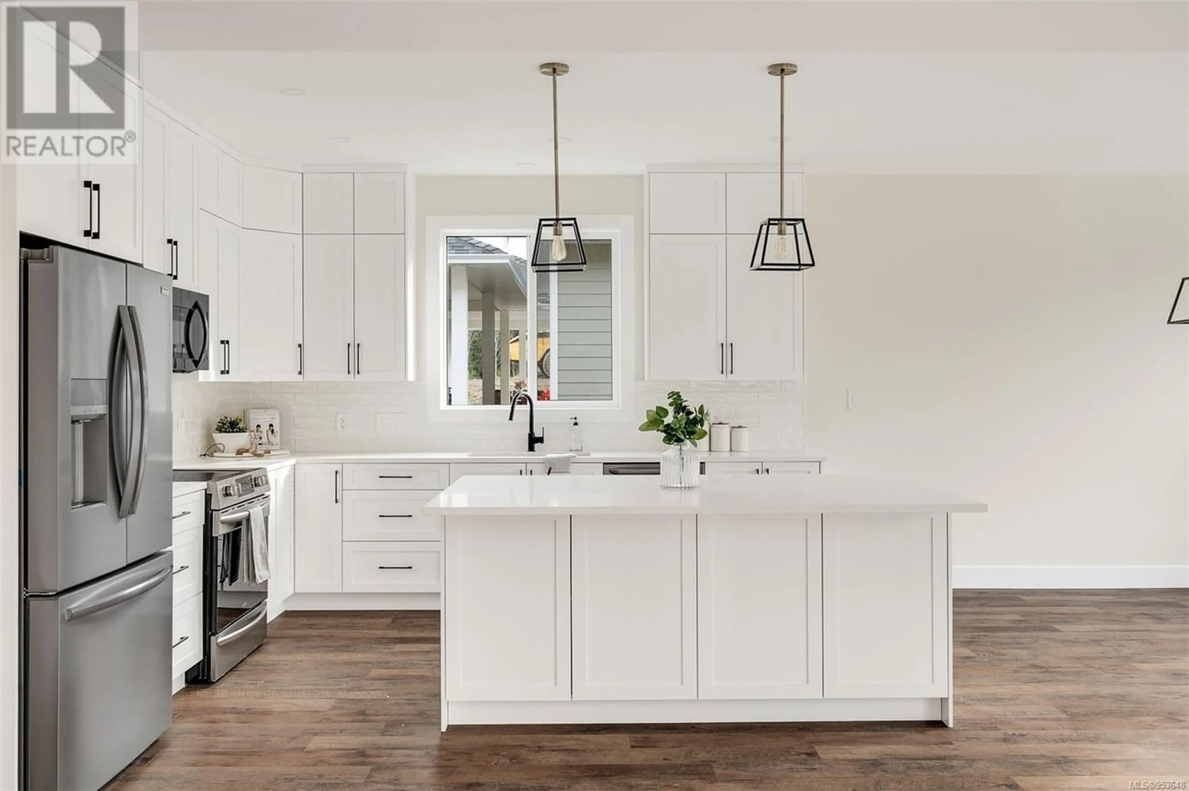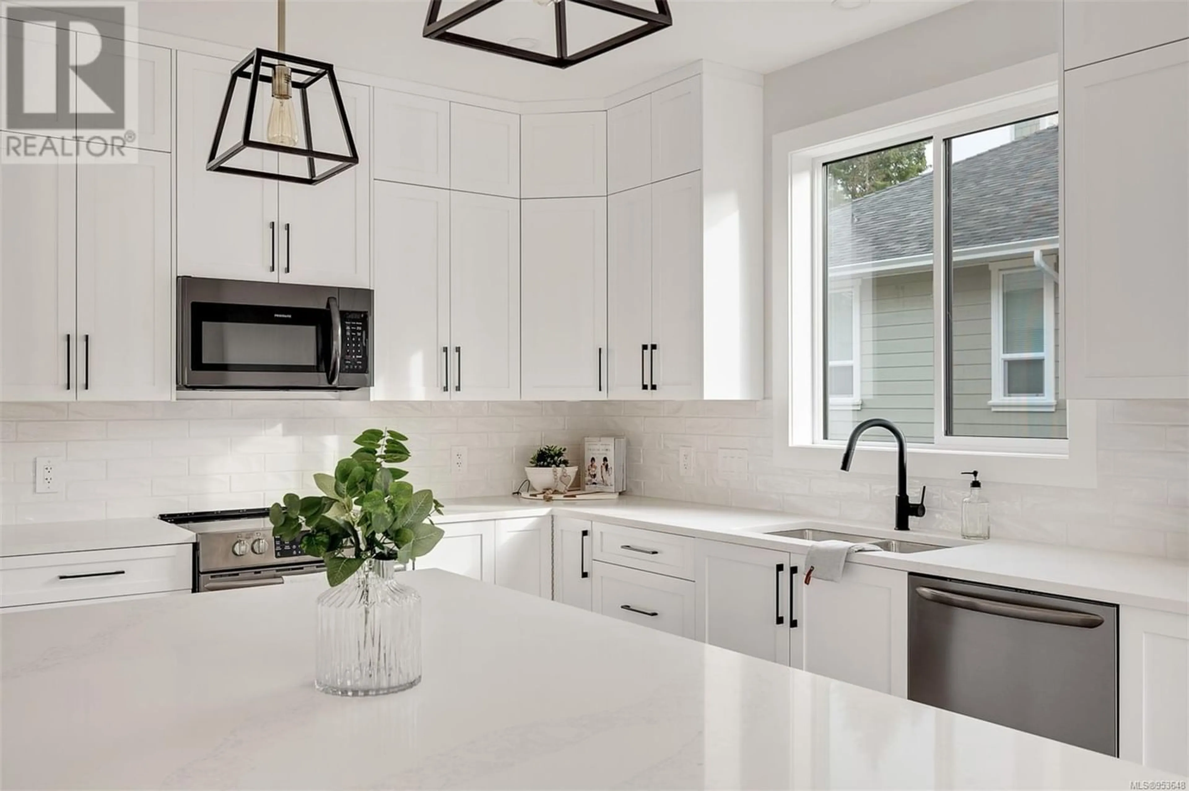164 Edgewood Dr, Lake Cowichan, British Columbia V0R2G0
Contact us about this property
Highlights
Estimated ValueThis is the price Wahi expects this property to sell for.
The calculation is powered by our Instant Home Value Estimate, which uses current market and property price trends to estimate your home’s value with a 90% accuracy rate.Not available
Price/Sqft$314/sqft
Est. Mortgage$3,646/mo
Tax Amount ()-
Days On Market335 days
Description
Welcome to 164 Edgewood Drive, a quality built new home in beautiful Lake Cowichan. This 5-bed, 4-bath home offers over 2500sqft of living, with an open concept and functional layout with quality designer finishes throughout. The entry level presents a gourmet kitchen with SS appliances, beverage fridge,quartz countertops and a light filled dining area. The spacious living room features a shiplap tv wall and an oversized sliding door out to the backyard, the perfect space for kids to play and a patio to dine outdoors. Upstairs, the primary bedroom offers a spa-like 5-piece ensuite with soaker tub, a walk-in closet and two additional bedrooms and a 4-piece bath. BONUS:A self-contained 1 BEDROOM SUITE above the garage with a private entry provides versatility for income or in-laws. Complete with a heat pump for efficiency and comfort all year around.Enjoy the nature trails, spectacular scenery, wildlife, lakes, schools and the local shops and restaurants minutes away! (id:39198)
Property Details
Interior
Features
Second level Floor
Bathroom
Bedroom
11 ft x 11 ftBedroom
10 ft x 12 ftEnsuite
12 ft x 9 ftExterior
Parking
Garage spaces 3
Garage type -
Other parking spaces 0
Total parking spaces 3
Property History
 34
34






