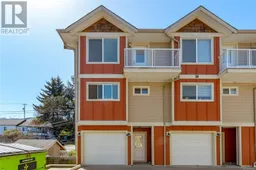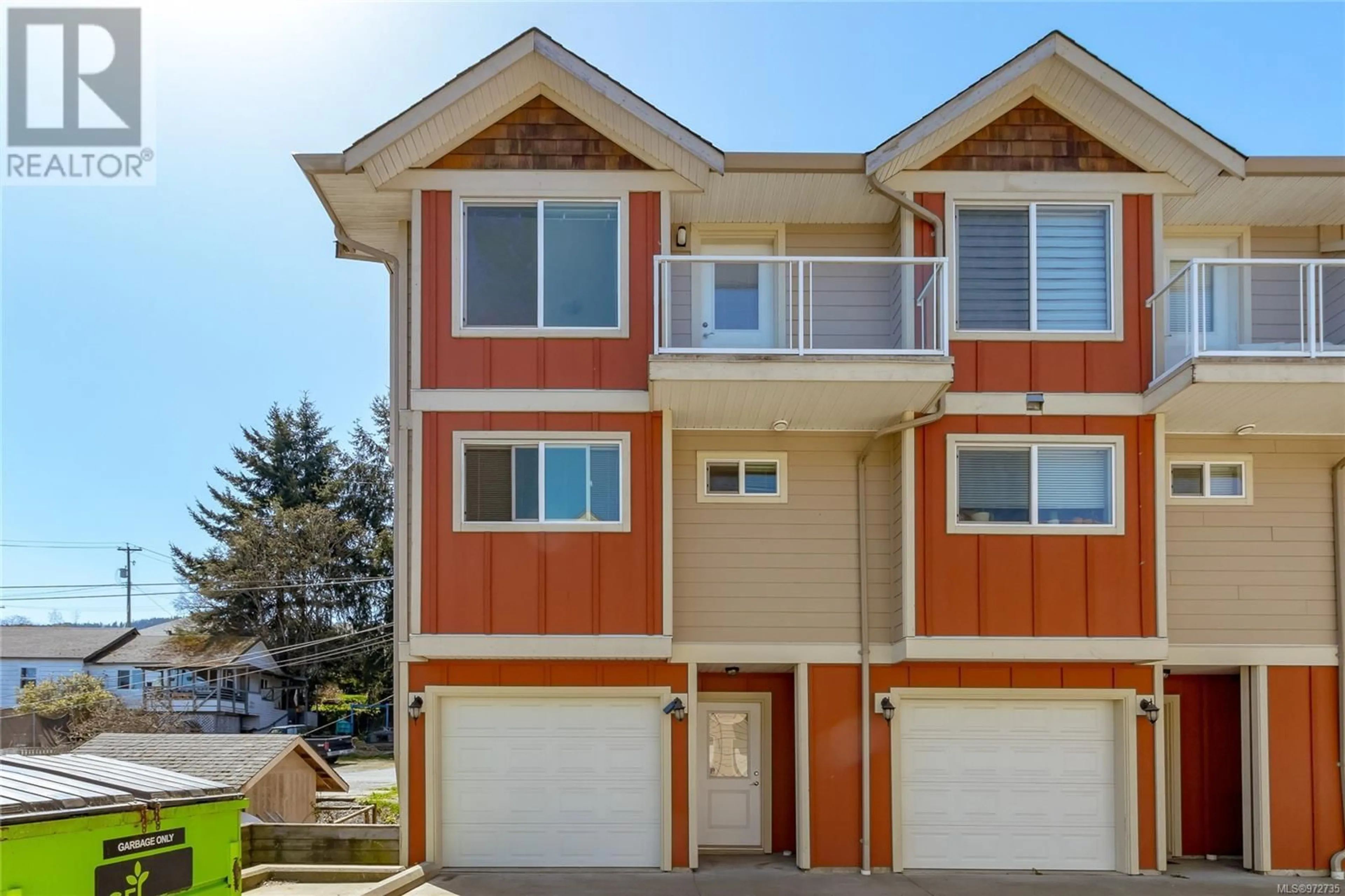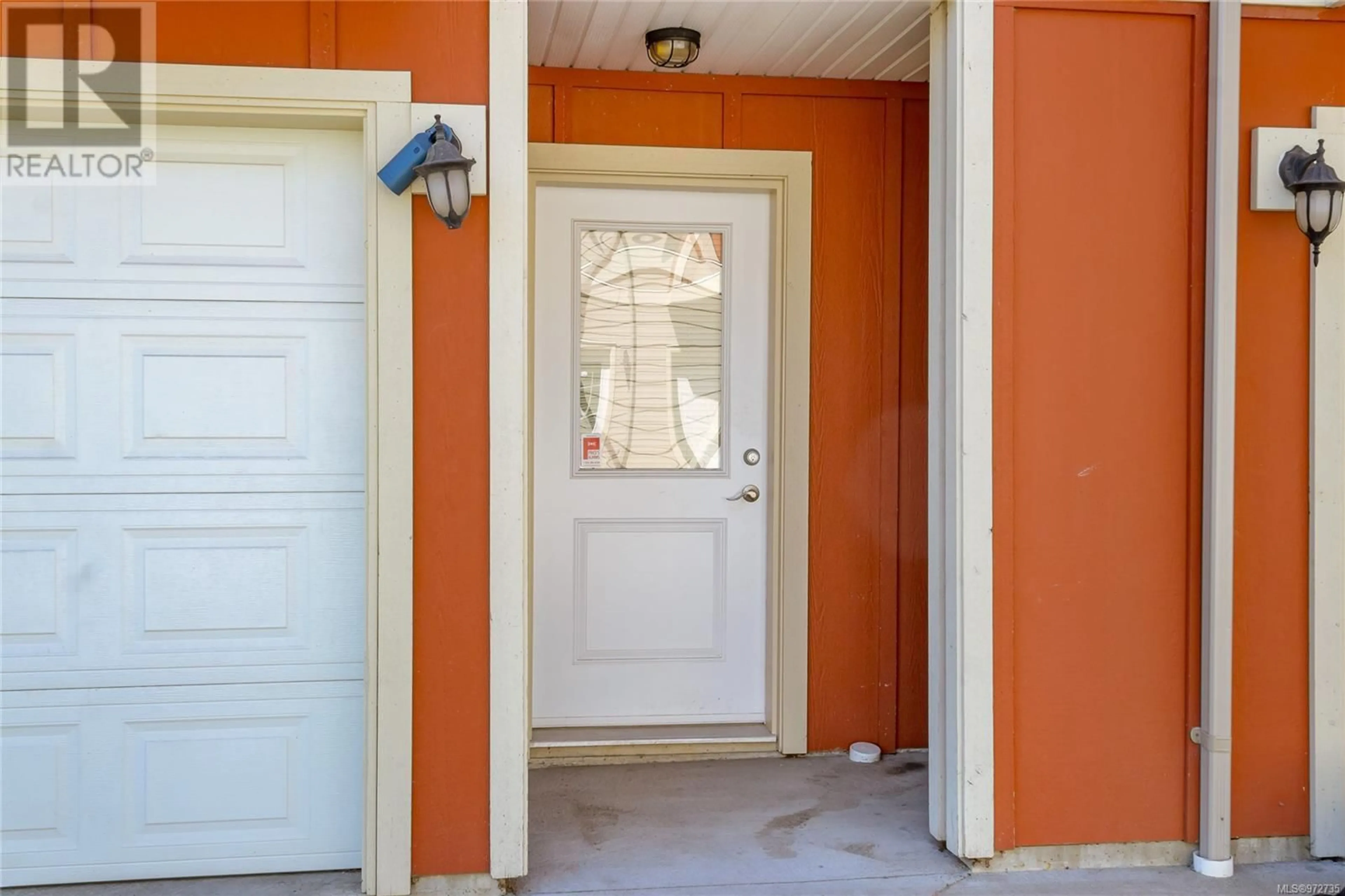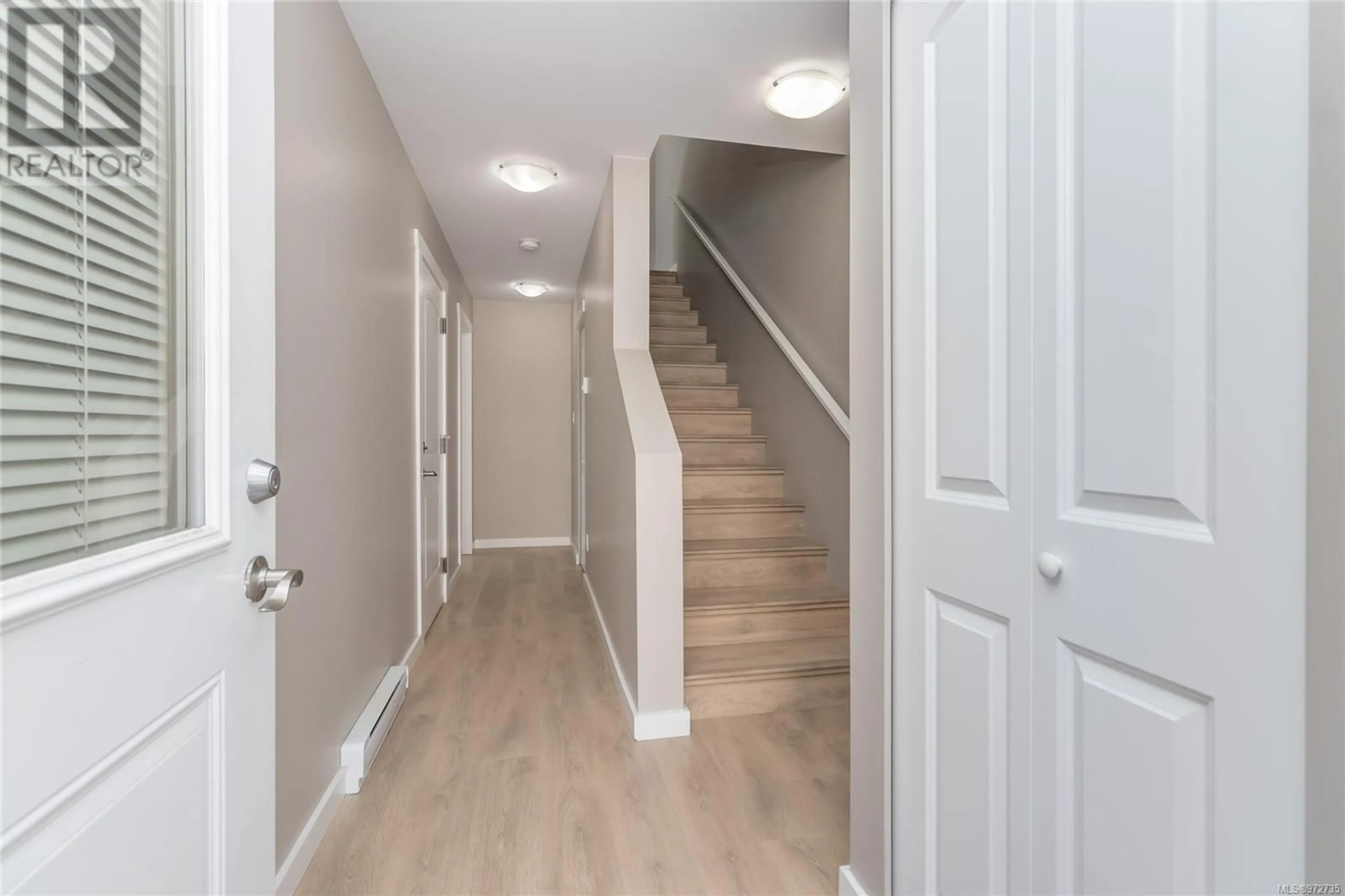E 9 WHITE St, Ladysmith, British Columbia V9G1B9
Contact us about this property
Highlights
Estimated ValueThis is the price Wahi expects this property to sell for.
The calculation is powered by our Instant Home Value Estimate, which uses current market and property price trends to estimate your home’s value with a 90% accuracy rate.Not available
Price/Sqft$332/sqft
Est. Mortgage$2,461/mo
Maintenance fees$284/mo
Tax Amount ()-
Days On Market106 days
Description
Enjoy the rental investment of this 3 Bed and 3 Bath Townhome property or make it your own home. Located in the 11-unit Mariners Quay, you have approx. 1500 sq ft, on 3 floors. On the 1st level, is a quick drive into your spacious single car garage and enter to find 1 Bd and 1 Bath, plus storage, perhaps for a Den or older children or company. Up to the main level is a great open concept Living Room and Kitchen, perfect for friends and family time- plus a full Bath and a Balcony. Upstairs on the 3rd level, you will find the Master Bedroom boasting a walk-in closet and a balcony. The shared ‘Jack & Jill’ Bathroom with the 3rd Bedroom and a laundry closet round out this floor. This home was updated approximately three years ago. Updates included flooring, trim, paint, plumbing upgrades, newer kitchen appliances, and more. The complex has Hardi-Board siding and other modern finishes. Some additional street parking is in front of the Quay. This home is minutes from Transfer Beach, parks and a short walk to Town amenities and businesses. For more information about the current rental or a viewing . . . Let's get in Touch. Lorne at 250-618-0680. (id:39198)
Property Details
Interior
Features
Second level Floor
Balcony
7'10 x 3'7Primary Bedroom
13'6 x 11'2Bathroom
Bedroom
10'1 x 12'2Exterior
Parking
Garage spaces 2
Garage type -
Other parking spaces 0
Total parking spaces 2
Condo Details
Inclusions
Property History
 26
26


