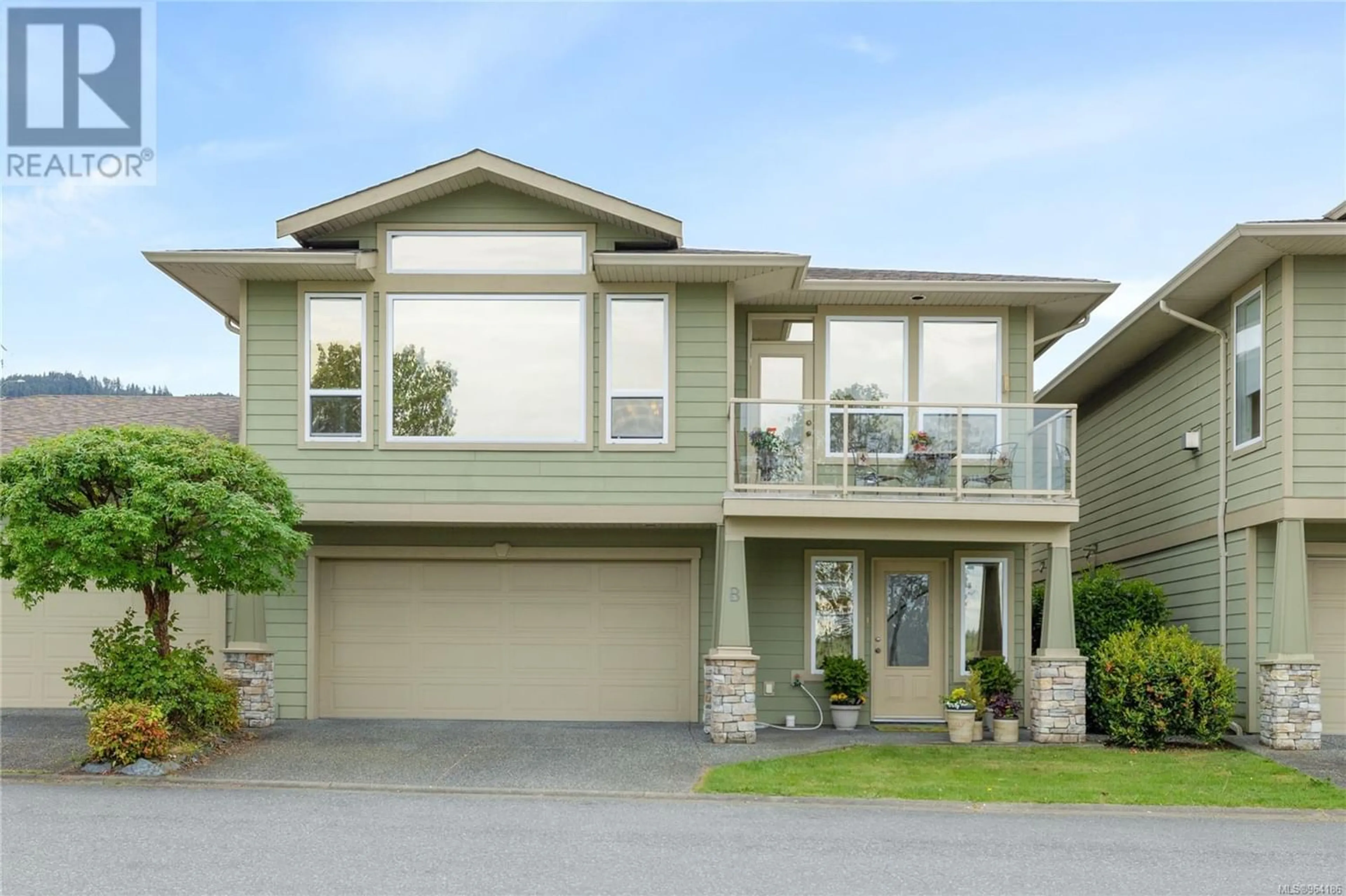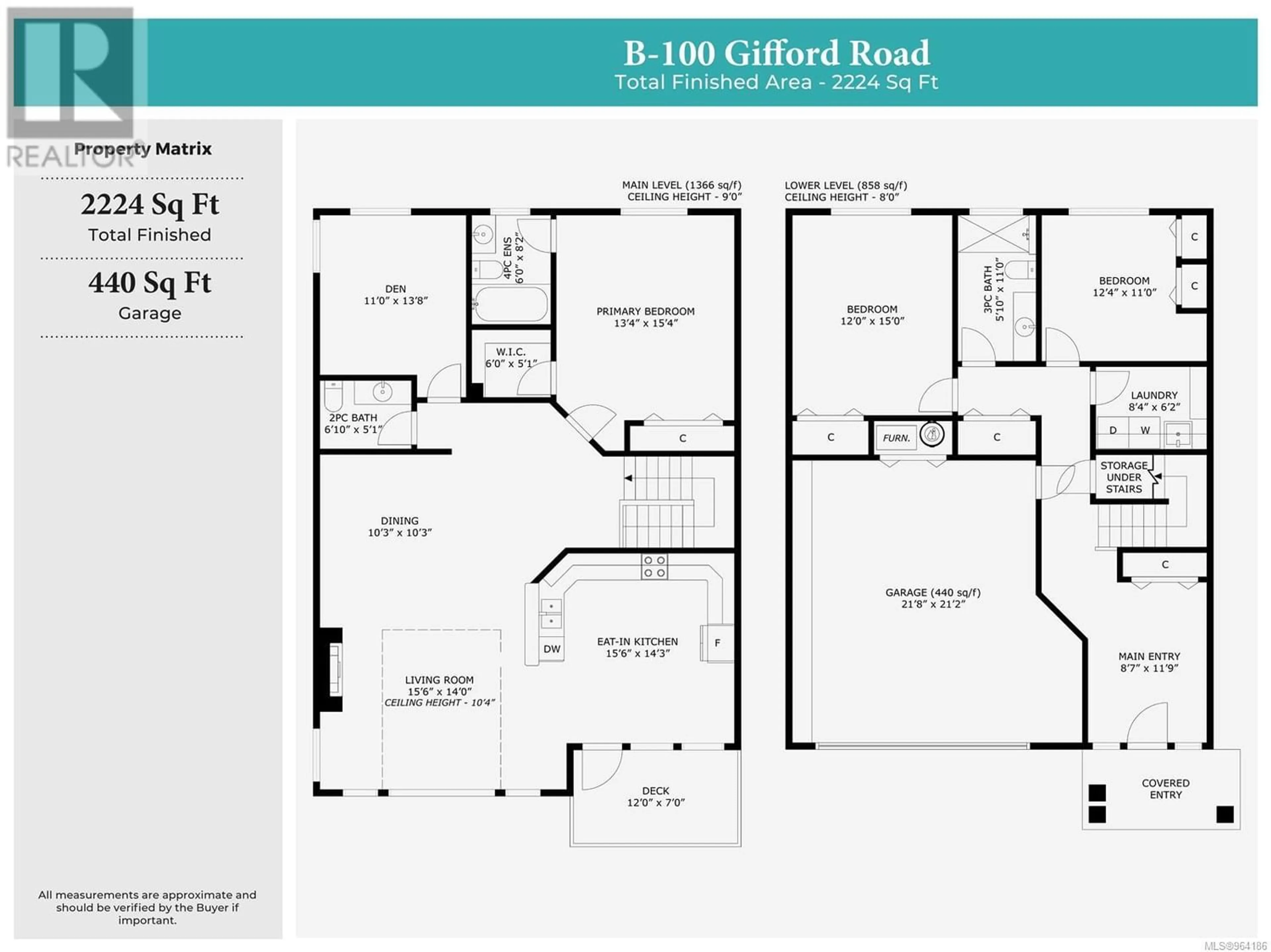B 100 Gifford Rd, Ladysmith, British Columbia V9G1B8
Contact us about this property
Highlights
Estimated ValueThis is the price Wahi expects this property to sell for.
The calculation is powered by our Instant Home Value Estimate, which uses current market and property price trends to estimate your home’s value with a 90% accuracy rate.Not available
Price/Sqft$311/sqft
Days On Market72 days
Est. Mortgage$3,560/mth
Maintenance fees$450/mth
Tax Amount ()-
Description
Luxurious low maintenance living at Arbutus View - emphasis on the views! This 2 level 3 bed + den townhouse is a rare find with only 4 units in the complex that seldomly come up for sale. The main floor offers an open concept kitchen, living and dining area and magnificent ocean views. You'll be in awe of the landscape from your kitchen table and living room. The kitchen boasts ample cupboard space, maple cabinets, a bar top, breakfast nook, and a front deck to take in the views. You will love cozying around the gas fireplace and looking out to the Ladysmith harbour from your living room. The grand primary bedroom offers a walk-in closet with a bonus double closet, & 4 piece ensuite. Location is everything these ocean views means the beach is a stroll away, and walking distance to Ladysmith's downtown core. There is even a double car garage. So much to admire, truly one to see in person! Love where you live! (id:39198)
Property Details
Interior
Features
Lower level Floor
Bedroom
12'0 x 15'0Laundry room
8'4 x 6'2Entrance
8'7 x 11'9Bathroom
5'10 x 11'0Exterior
Parking
Garage spaces 6
Garage type Garage
Other parking spaces 0
Total parking spaces 6
Condo Details
Inclusions
Property History
 46
46

