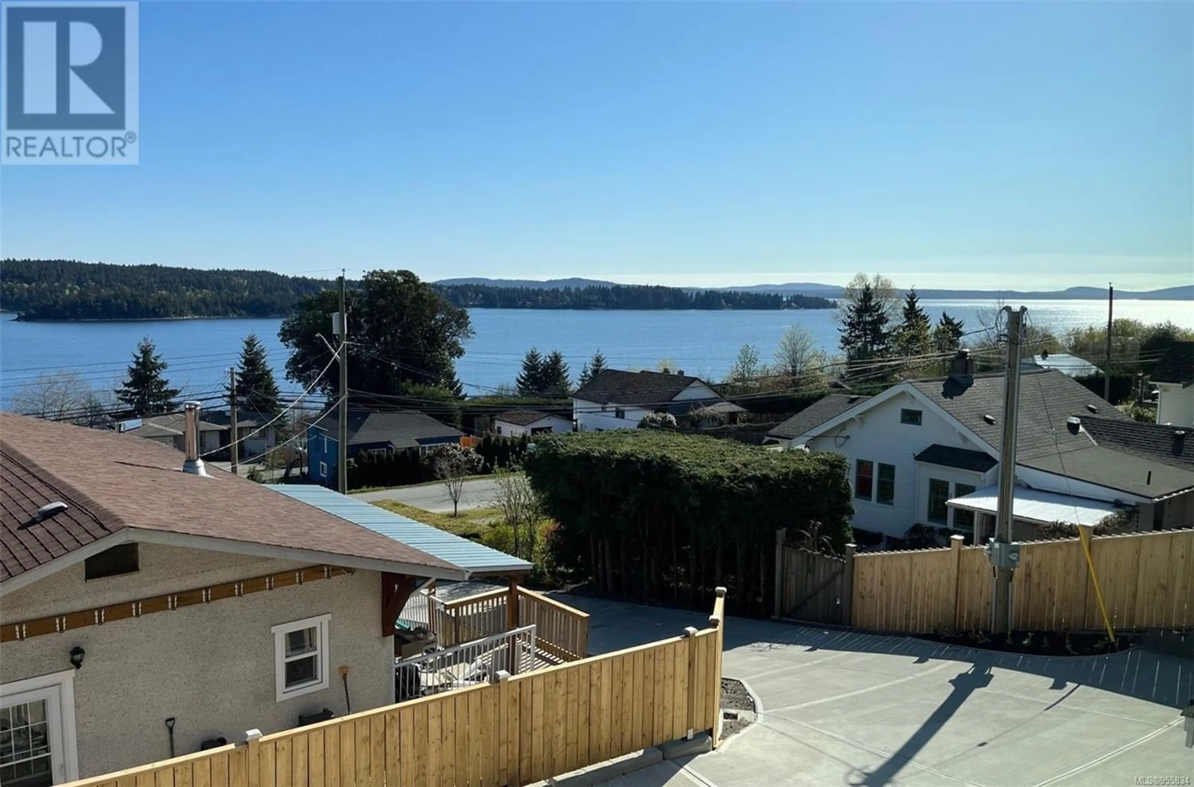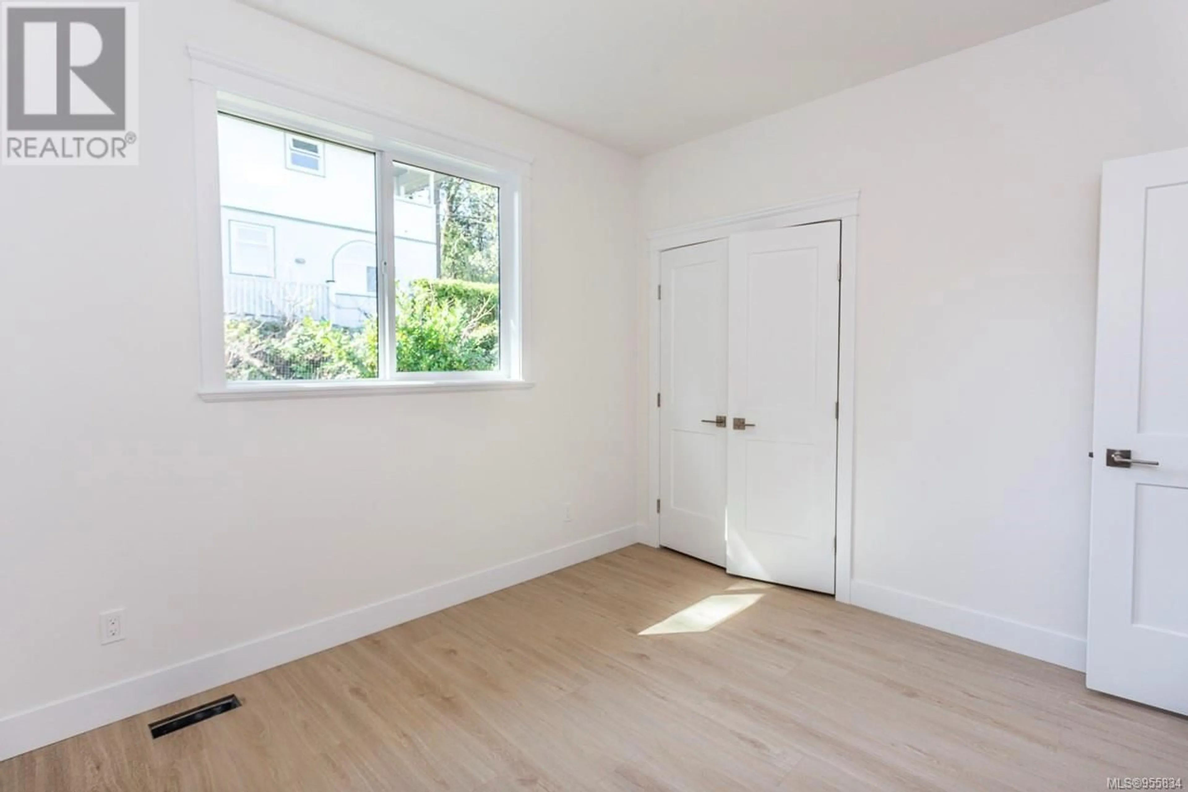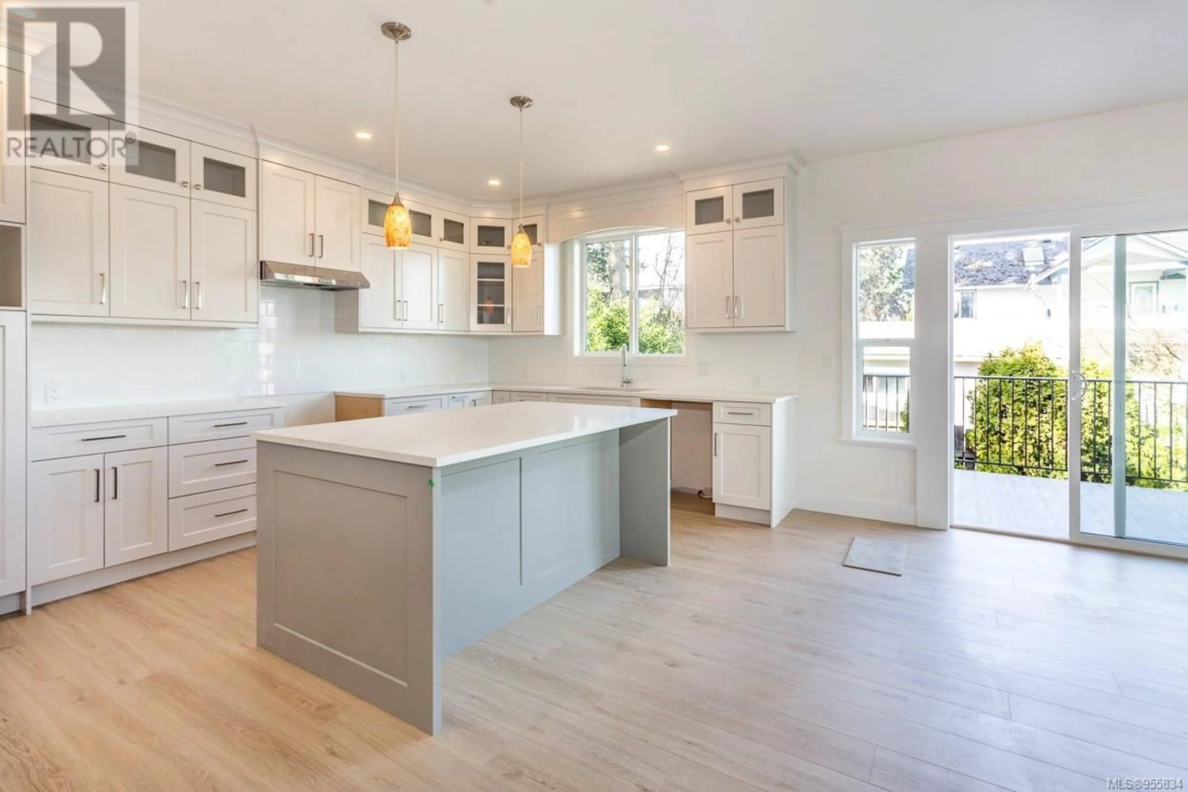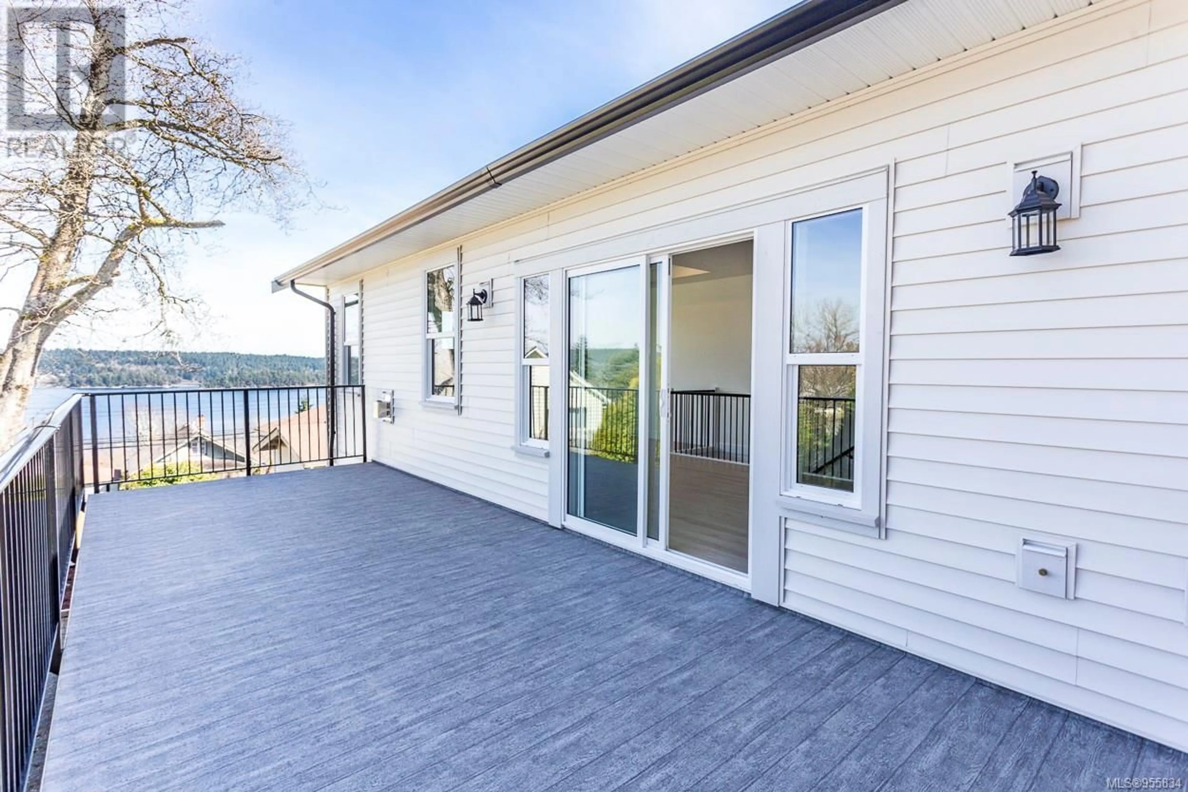A 262 Bayview Ave, Ladysmith, British Columbia V9G1A6
Contact us about this property
Highlights
Estimated ValueThis is the price Wahi expects this property to sell for.
The calculation is powered by our Instant Home Value Estimate, which uses current market and property price trends to estimate your home’s value with a 90% accuracy rate.Not available
Price/Sqft$350/sqft
Est. Mortgage$3,434/mo
Tax Amount ()-
Days On Market287 days
Description
Does a NEW build, panoramic ocean view, four bedroom, four bathroom custom home located a leisurely walk to downtown sound like just what you are looking for? Designed with character and crafted with quality, this home on an easy to maintain lot has a long list of extras: natural gas on demand hot water & furnace, an air conditioning unit, smart house technology throughout and a huge deck out from the kitchen & living room. The interior of the home with 9’ ceilings will be finished with a stunning kitchen that includes white maple cabinets, soft close drawers & doors, under cabinet lighting, classic subway tile backsplash and quartz counters. A custom cabinet range hood is installed over the area for either gas or electric stove, some glass doors for top cabinets offer interior lighting, and an expansive centre island also creates an additional bank of storage. Remarkable ocean views can be experienced from the living room, kitchen and primary bedroom. The crown molding within a tray ceiling is a unique custom design feature of this spacious primary bedroom. Retreat to the 4 piece ensuite bathroom with heated tile floor, wash basin mounted to quartz counter top, shower with tile surround, hand held shower bar and 10 mil glass door. On the level of entry the family room offers rough in plumbing for a simple sink installation or perhaps a 1 bed in-law suite. Laundry/ mud room from the garage presents cabinetry above the area for washer/dryer. Built by PGO Developments with a 10 yr new home warranty. Ready to move in - Occupancy granted. Measurements are approx, verify if important. Price plus GST. Located in an ideal location at one of Ladysmith's most desirable streets. A 5 minute walk to Downtown, shopping, walking trails, marinas, kayaking and just a short drive from both Nanaimo & Duncan. You won't find anything else like this half duplex …no strata council, there will be no meetings, there are no strata fees. When you live here you will love where you live! (id:39198)
Property Details
Interior
Features
Lower level Floor
Bedroom
measurements not available x 10 ftBathroom
Family room
16'6 x 15'4Laundry room
9 ft x measurements not availableExterior
Parking
Garage spaces 3
Garage type -
Other parking spaces 0
Total parking spaces 3
Condo Details
Inclusions




